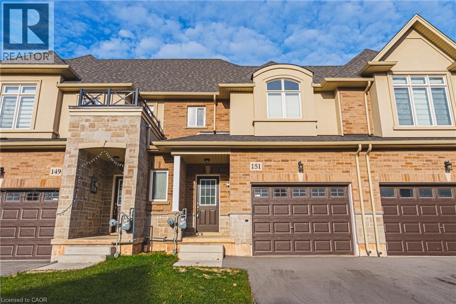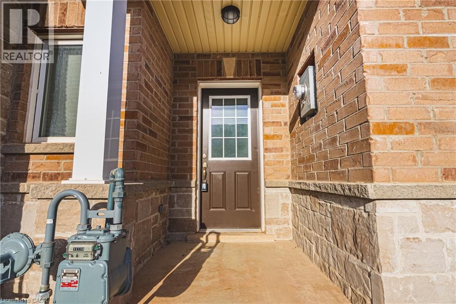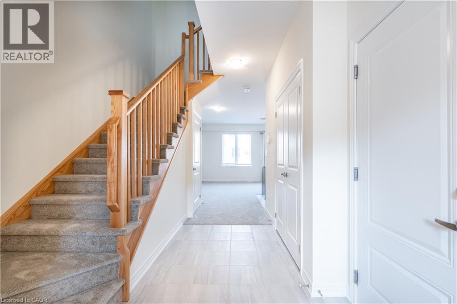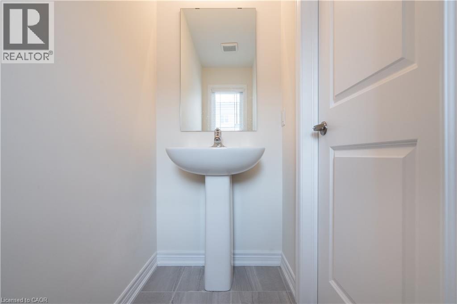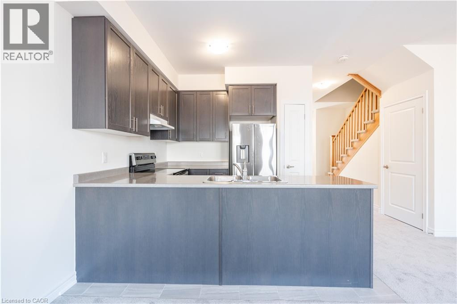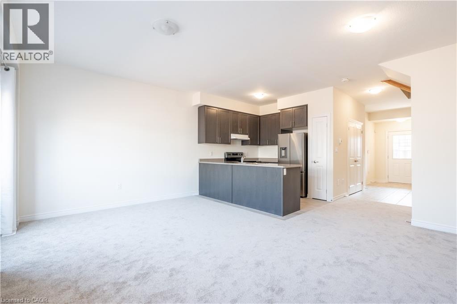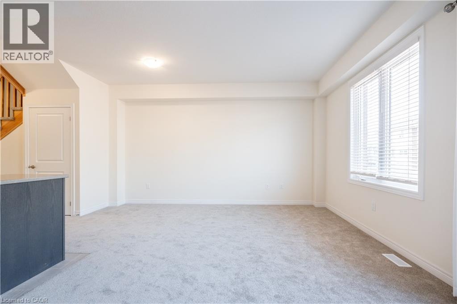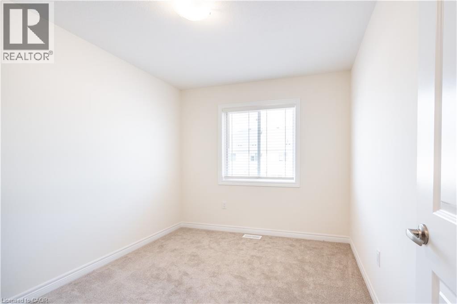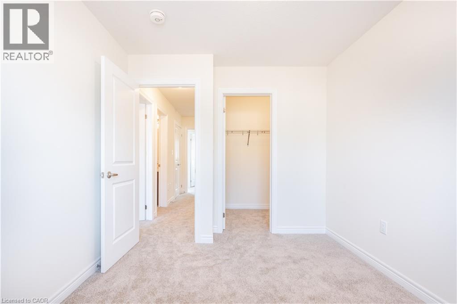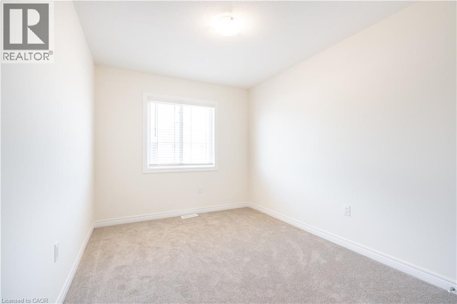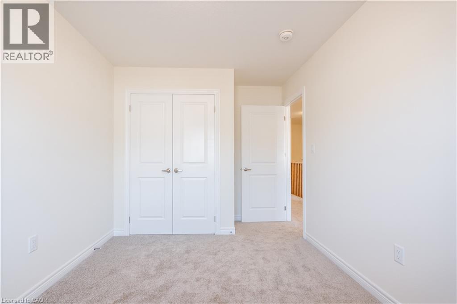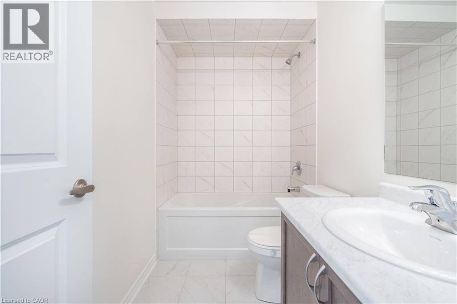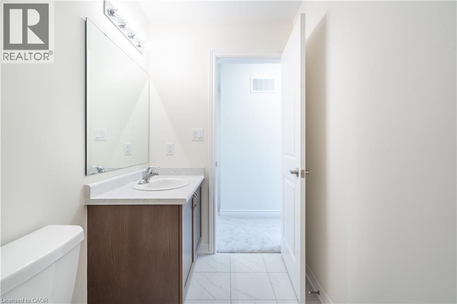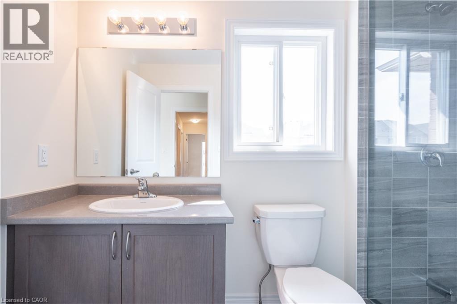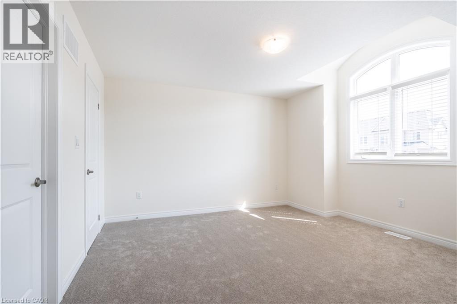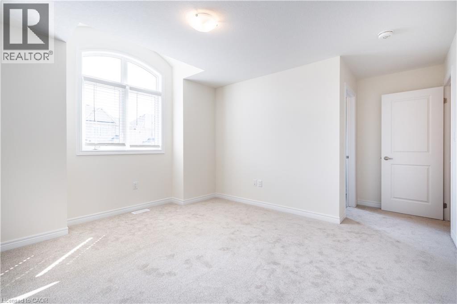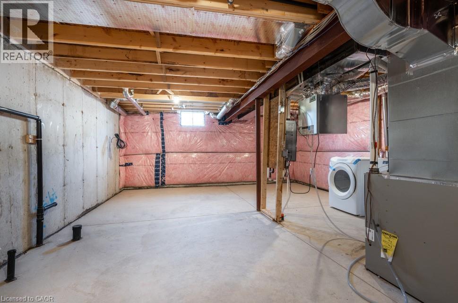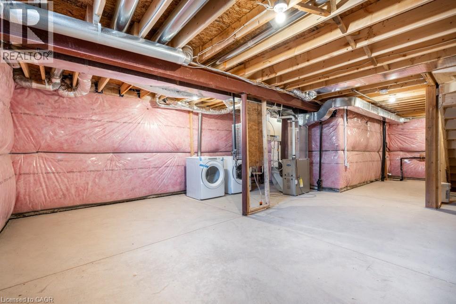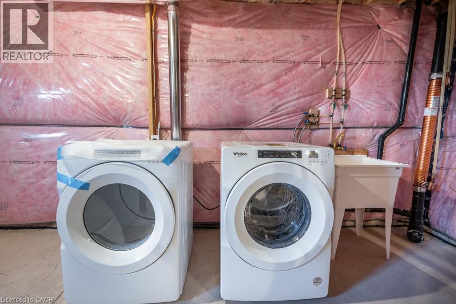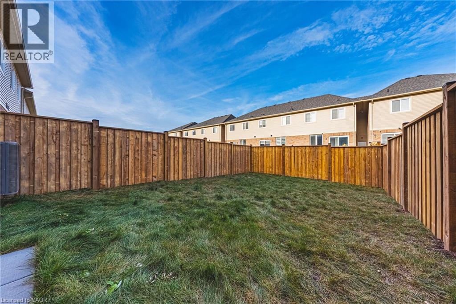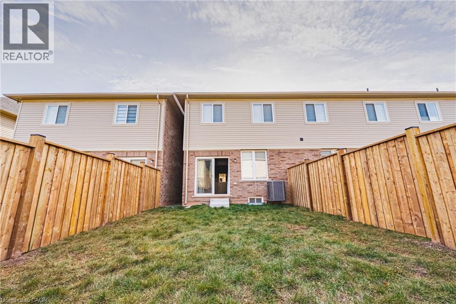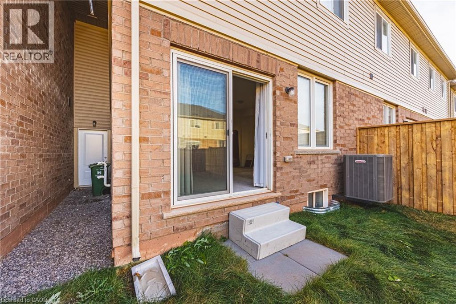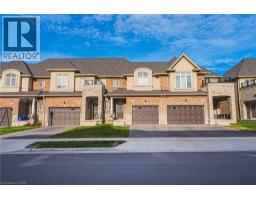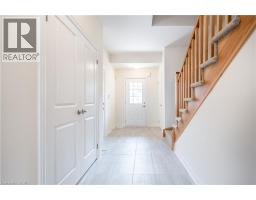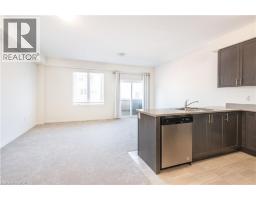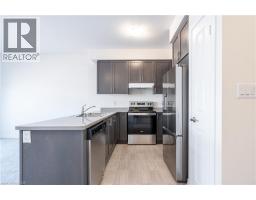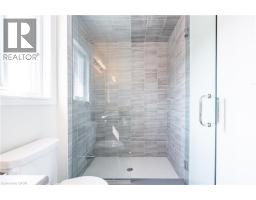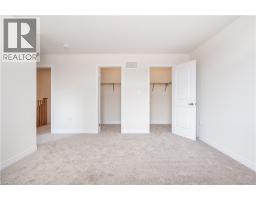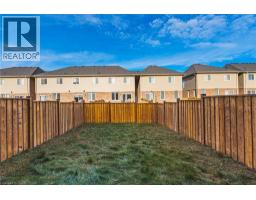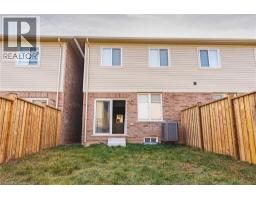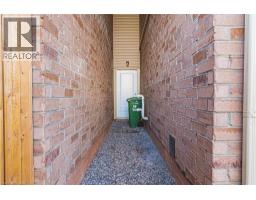151 Sonoma Lane Stoney Creek, Ontario L8E 0J9
$2,700 MonthlyOther, See Remarks
Welcome to 151 Sonoma Lane, ideally located close to schools, parks, Winona Crossing Plaza, highway access, and so much more. This tastefully upgraded home offers 3 bedrooms including a primary bedroom complete with 2 walk in closets and a beautiful 3 piece ensuite, 2.5 washrooms, basement level laundry, inside entry to the oversized single car garage, and bonus rear yard access from the garage. Available immediately. (id:50886)
Property Details
| MLS® Number | 40790584 |
| Property Type | Single Family |
| Amenities Near By | Shopping |
| Equipment Type | Water Heater |
| Parking Space Total | 2 |
| Rental Equipment Type | Water Heater |
Building
| Bathroom Total | 2 |
| Bedrooms Above Ground | 3 |
| Bedrooms Total | 3 |
| Appliances | Dishwasher, Dryer, Microwave, Refrigerator, Stove, Washer |
| Architectural Style | 2 Level |
| Basement Development | Unfinished |
| Basement Type | Full (unfinished) |
| Construction Style Attachment | Attached |
| Cooling Type | Central Air Conditioning |
| Exterior Finish | Brick, Stucco |
| Foundation Type | Poured Concrete |
| Half Bath Total | 1 |
| Heating Fuel | Natural Gas |
| Heating Type | Forced Air |
| Stories Total | 2 |
| Size Interior | 1,320 Ft2 |
| Type | Row / Townhouse |
| Utility Water | Municipal Water |
Parking
| Attached Garage |
Land
| Access Type | Road Access, Highway Access, Highway Nearby |
| Acreage | No |
| Land Amenities | Shopping |
| Sewer | Municipal Sewage System |
| Size Depth | 99 Ft |
| Size Frontage | 23 Ft |
| Size Total Text | Under 1/2 Acre |
| Zoning Description | Rm2-38 |
Rooms
| Level | Type | Length | Width | Dimensions |
|---|---|---|---|---|
| Second Level | Bedroom | 9'0'' x 11'6'' | ||
| Second Level | Bedroom | 9'0'' x 19'6'' | ||
| Second Level | 3pc Bathroom | Measurements not available | ||
| Second Level | Primary Bedroom | 12'4'' x 12'0'' | ||
| Basement | Laundry Room | Measurements not available | ||
| Main Level | Living Room | 17'11'' x 12'3'' | ||
| Main Level | Dining Room | 8'11'' x 8'0'' | ||
| Main Level | Eat In Kitchen | 8'0'' x 8'5'' | ||
| Main Level | 2pc Bathroom | Measurements not available |
https://www.realtor.ca/real-estate/29137557/151-sonoma-lane-stoney-creek
Contact Us
Contact us for more information
Santino Randazzo
Salesperson
30 Eglinton Ave West Suite 7
Mississauga, Ontario L5R 3E7
(905) 568-2121
(905) 568-2588
www.royallepagesignature.com/
Brian Martinson
Salesperson
30 Eglinton Ave West Suite 7
Mississauga, Ontario L5R 3E7
(905) 568-2121
(905) 568-2588
www.royallepagesignature.com/
Biliana Dib
Salesperson
30 Eglinton Ave West Suite 7
Mississauga, Ontario L5R 3E7
(905) 568-2121
(905) 568-2588
www.royallepagesignature.com/

