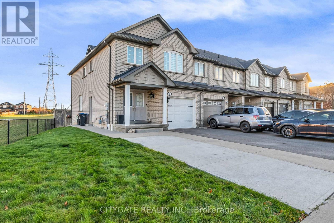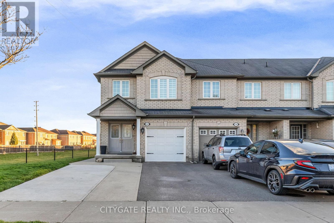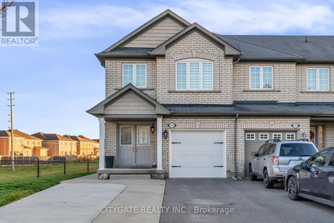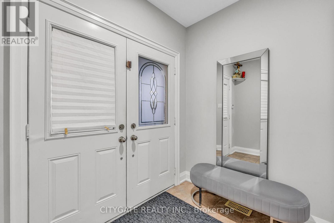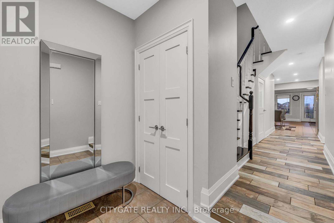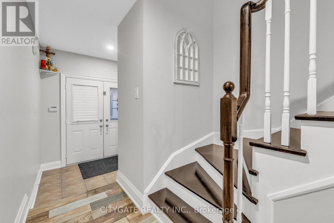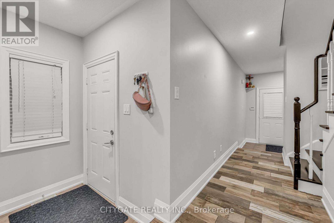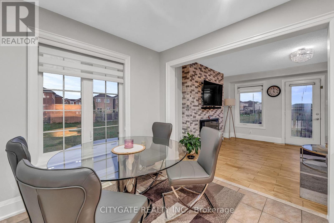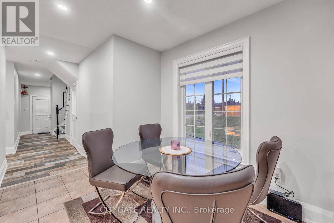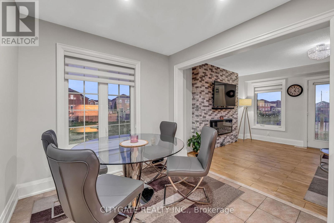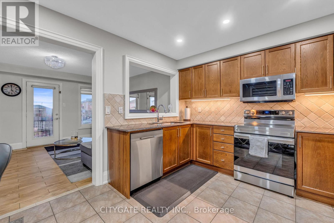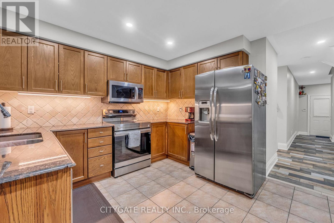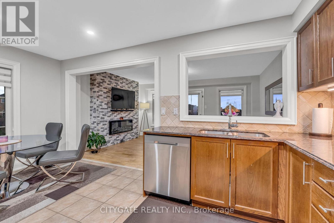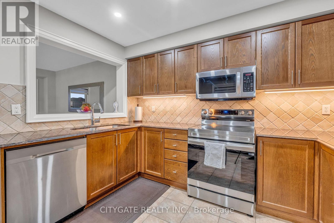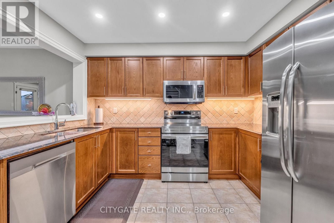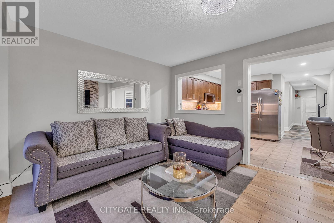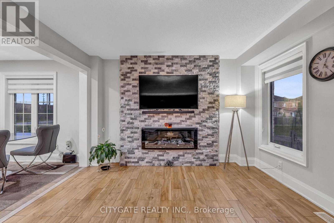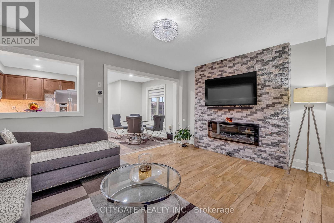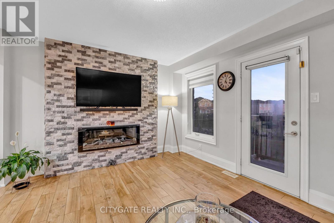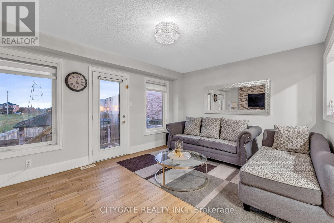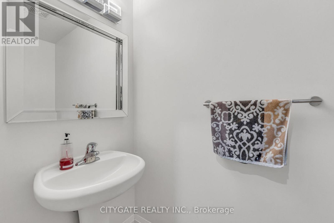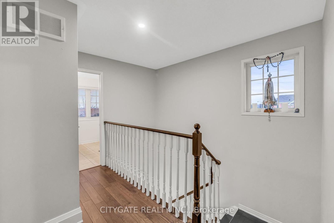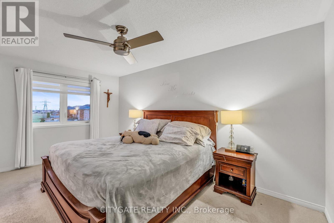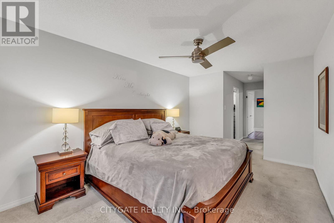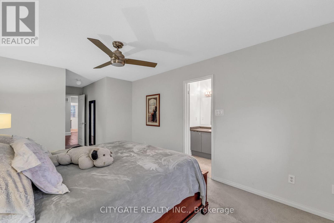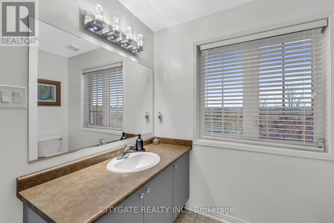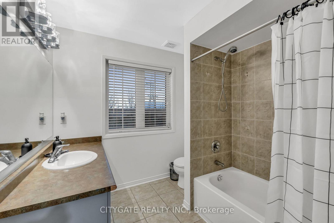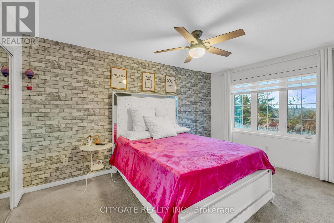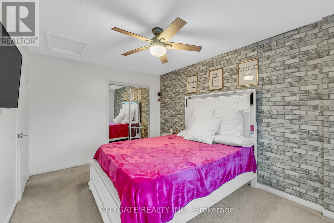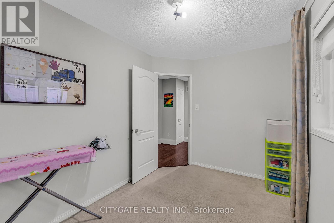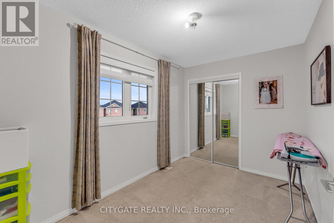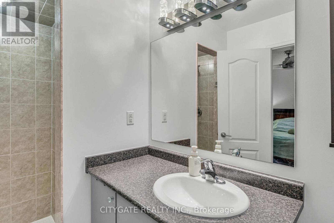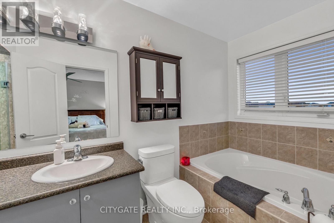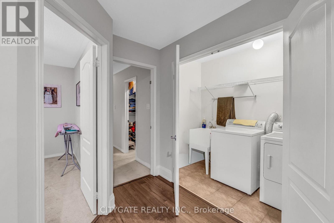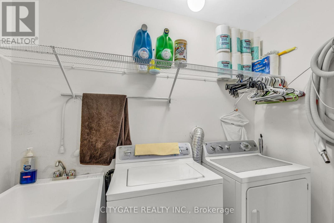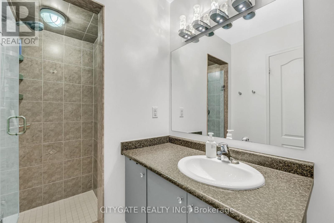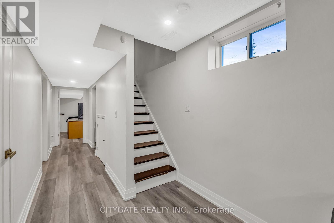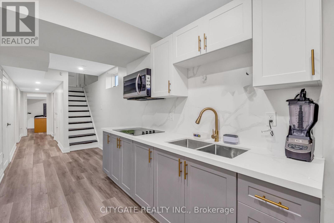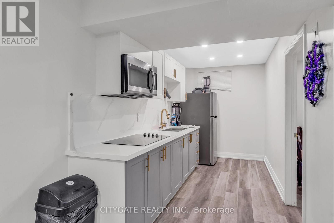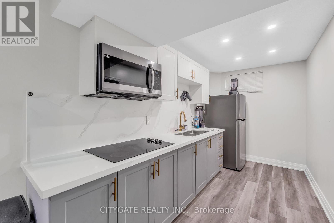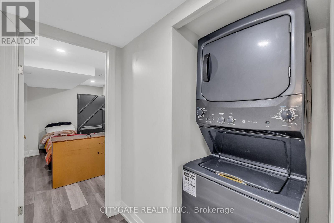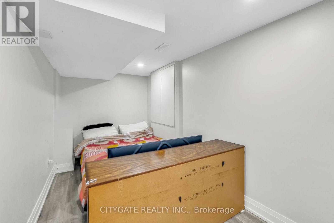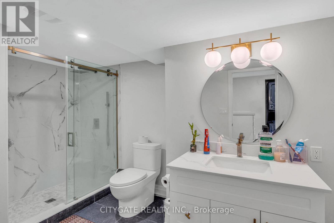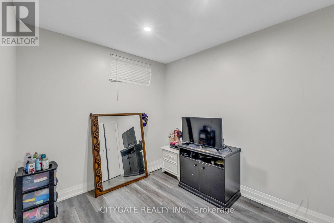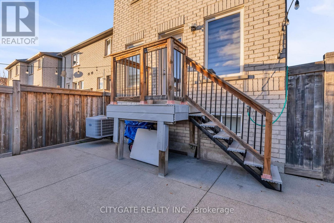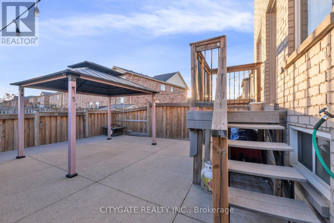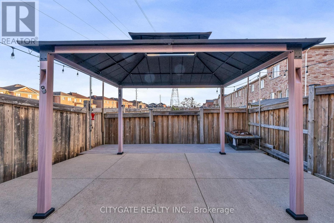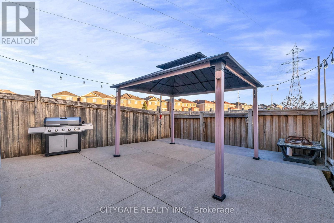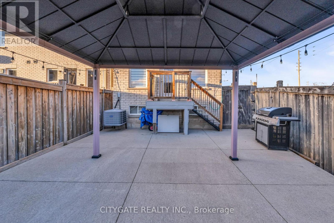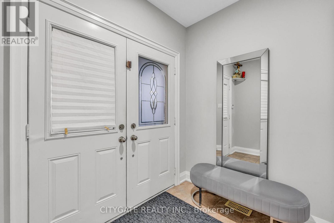151 Spicebush Terrace Brampton, Ontario L6X 0K6
5 Bedroom
4 Bathroom
1,500 - 2,000 ft2
Fireplace
Central Air Conditioning
Forced Air
$885,000
Welcome to 151 Spicebush Terr, Absolutely Stunning Sun-Filled Spacious End Unit, Freehold Townhouse Boasting 3 Spacious Bedrooms And Upper Laundry With An Additional, Spacious Two Bedrooms In the Fully Finished Basement, Ideal Accommodation For An Extended Family, Along With 3.5 Bathrooms And Exit To Garage. This Home is Located In A Quiet, Family-Friendly Community With Access To Excellent Schools, Shopping, Parks, And 5 Minutes From Mount Pleasant Go Station. Bonus 5 Parking Spaces In Total! Do Not Miss This Move-In-Ready Gem. (id:50886)
Property Details
| MLS® Number | W12555660 |
| Property Type | Single Family |
| Community Name | Credit Valley |
| Equipment Type | Air Conditioner, Furnace |
| Parking Space Total | 5 |
| Rental Equipment Type | Air Conditioner, Furnace |
Building
| Bathroom Total | 4 |
| Bedrooms Above Ground | 3 |
| Bedrooms Below Ground | 2 |
| Bedrooms Total | 5 |
| Amenities | Fireplace(s) |
| Appliances | Central Vacuum, Cooktop, Dishwasher, Dryer, Microwave, Stove, Washer, Refrigerator |
| Basement Development | Finished |
| Basement Features | Separate Entrance |
| Basement Type | N/a, N/a (finished) |
| Construction Style Attachment | Attached |
| Cooling Type | Central Air Conditioning |
| Exterior Finish | Brick |
| Fireplace Present | Yes |
| Foundation Type | Concrete |
| Half Bath Total | 1 |
| Heating Fuel | Natural Gas |
| Heating Type | Forced Air |
| Stories Total | 2 |
| Size Interior | 1,500 - 2,000 Ft2 |
| Type | Row / Townhouse |
| Utility Water | Municipal Water |
Parking
| Garage |
Land
| Acreage | No |
| Sewer | Sanitary Sewer |
| Size Depth | 102 Ft ,4 In |
| Size Frontage | 41 Ft ,2 In |
| Size Irregular | 41.2 X 102.4 Ft |
| Size Total Text | 41.2 X 102.4 Ft |
Rooms
| Level | Type | Length | Width | Dimensions |
|---|---|---|---|---|
| Second Level | Primary Bedroom | 4.9 m | 3.25 m | 4.9 m x 3.25 m |
| Second Level | Bedroom 2 | 4.24 m | 3.02 m | 4.24 m x 3.02 m |
| Second Level | Bedroom 3 | 3.63 m | 2.49 m | 3.63 m x 2.49 m |
| Basement | Bedroom | 2.74 m | 2.34 m | 2.74 m x 2.34 m |
| Basement | Bedroom | 3.76 m | 2.03 m | 3.76 m x 2.03 m |
| Main Level | Living Room | 4.7 m | 3.68 m | 4.7 m x 3.68 m |
| Main Level | Dining Room | 2.54 m | 2.44 m | 2.54 m x 2.44 m |
| Main Level | Kitchen | 3.33 m | 2.34 m | 3.33 m x 2.34 m |
Contact Us
Contact us for more information
Sonia Bessy Rivas
Salesperson
Citygate Realty Inc.
25-3190 Ridgeway Drive
Mississauga, Ontario L5L 5S8
25-3190 Ridgeway Drive
Mississauga, Ontario L5L 5S8
(905) 232-8006
(905) 997-8003
www.citygaterealty.ca/

