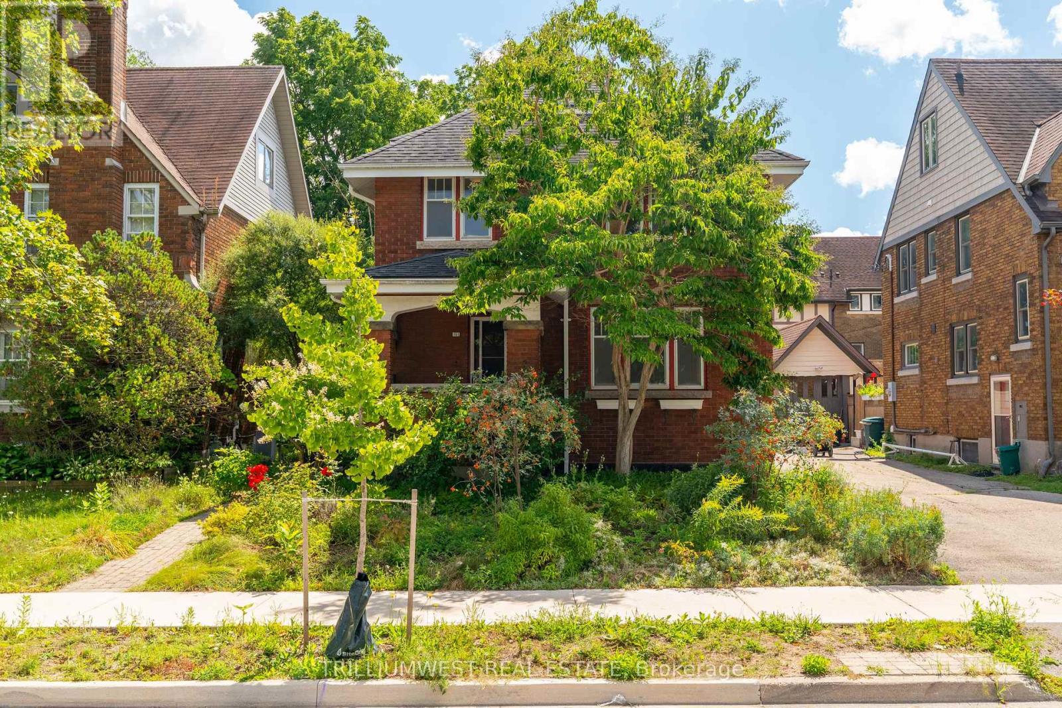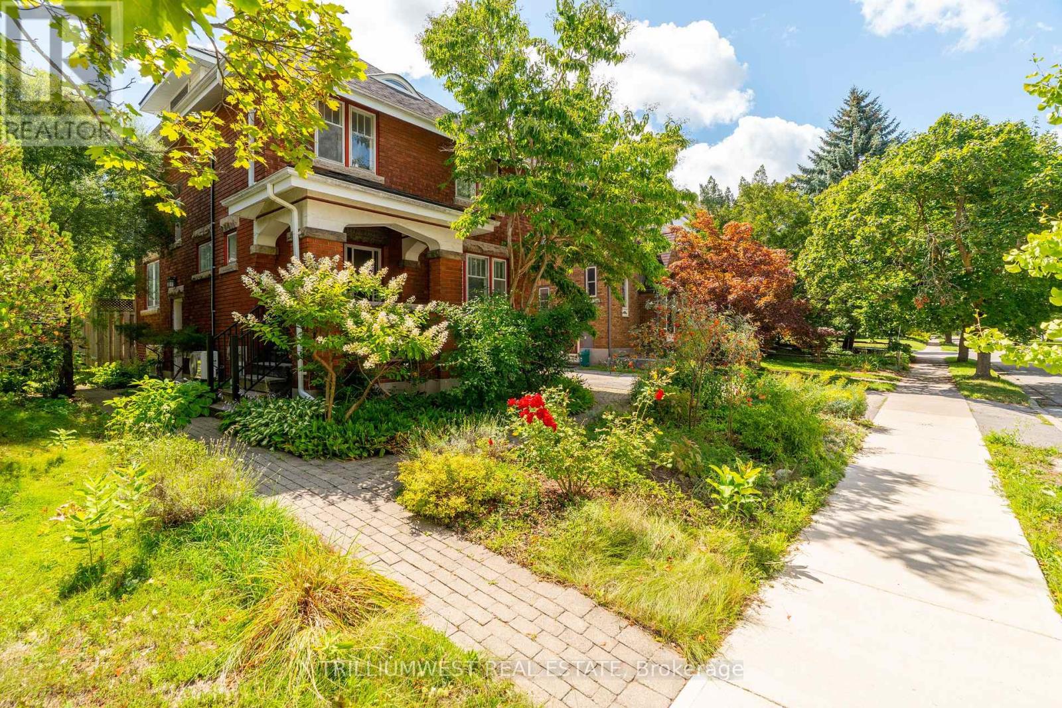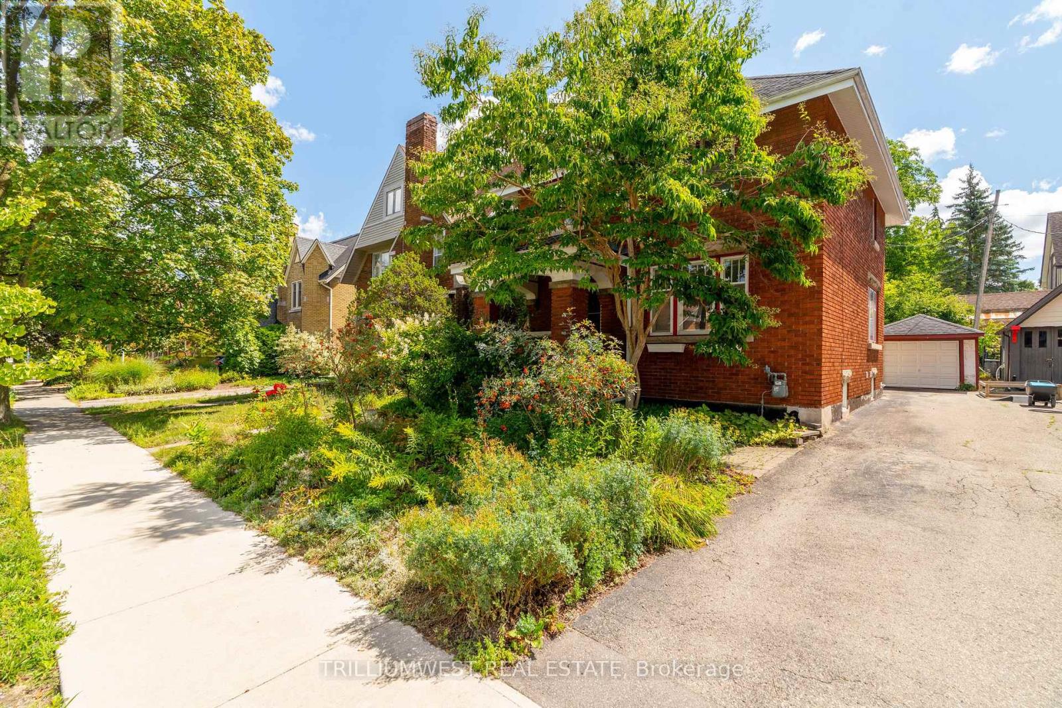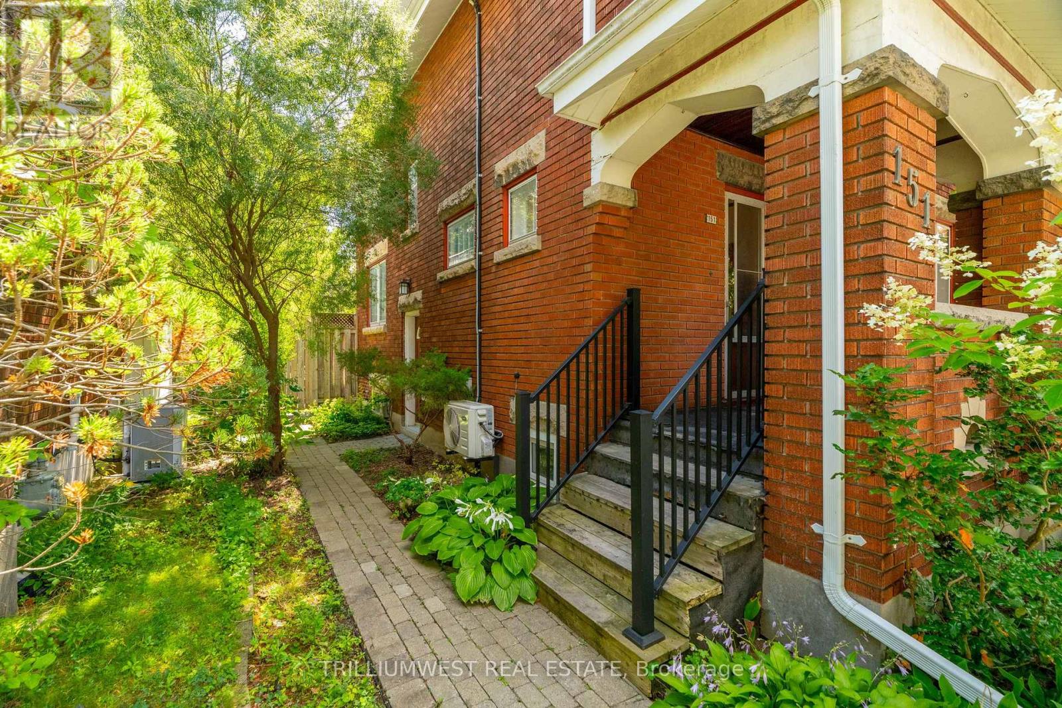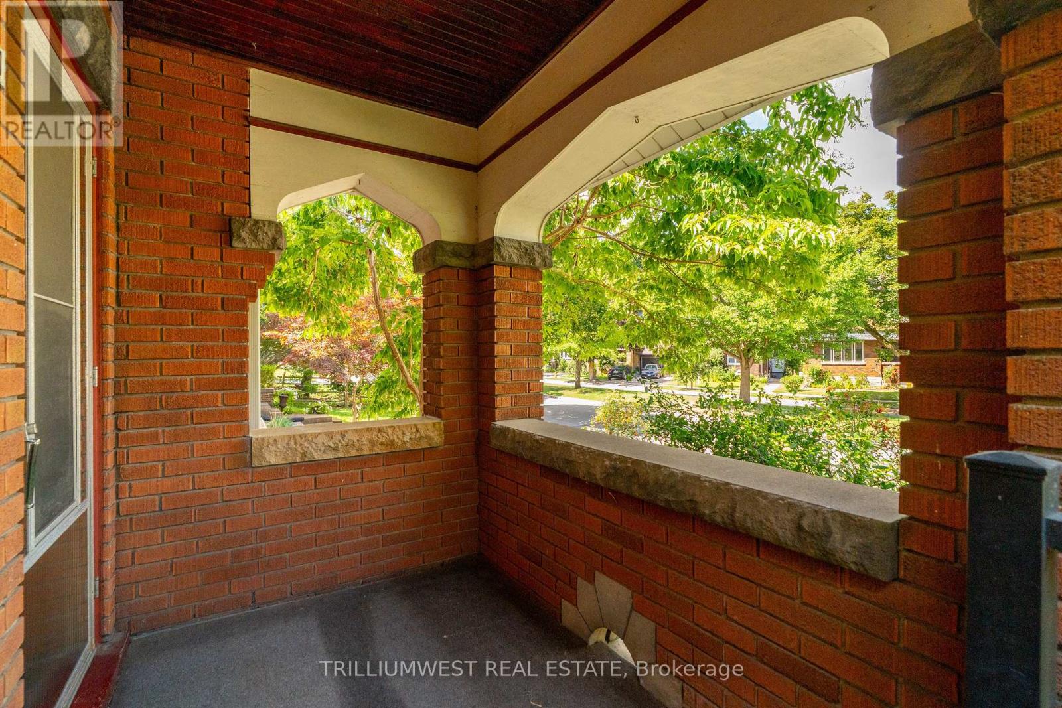151 Union Boulevard Kitchener, Ontario N2M 2S3
$699,900
Nestled perfectly between the desirable and sought after Westmount area of Waterloo and the famous Belmont Village area of Kitchener, this beautiful all brick two storey home offers not only a premium location, but also has a large fully fenced and private rear yard with a gate that backs on to Argyle Park. Boasting a walkscore.com walk rating of 92 (walker's paradise) and bike rating of 95 (biker's paradise) this is the perfect location for those wanting to live an active lifestyle while still being in a quiet and mature area. The main floor of this home maintains its historic charm and character with features like the impeccably maintained original wood baseboards, trim and doors, high ceilings, and beautiful hardwood flooring. The floorplan is bright and open with a spacious living room area that features a decorative fireplace mantle, a large formal dining room, and a galley kitchen with a convenient doorway that leads to the backyard deck. Upstairs there are three generously sized bedrooms, a 4-piece bathroom with a doorway leading to a second storey walk out balcony, and stairs leading to the fantastic walk up attic space that offers loads of future potential for either additional living or storage space. The partially finished basement offers up even more potential with the recently added rough-in for an additional bathroom, updates to the plumbing stack and underground drain line, and a finished laundry room. Other meaningful updates include an upgraded 200amp electrical panel, and a top of the line Dave Lennox Signature Collection heat pump for both heating and cooling (2023). There is also an additional wall mounted split a/c system that is located in one of the upstairs bedrooms. Located within walking distance to Uptown Waterloo, groceries, coffee shops, restaurants, parks, the Iron Horse Trail, public transit, and so much more. This locational gem awaits your personal touches and updates! (id:50886)
Property Details
| MLS® Number | X12373179 |
| Property Type | Single Family |
| Amenities Near By | Golf Nearby, Park, Public Transit, Schools, Hospital |
| Equipment Type | Water Heater |
| Features | Sump Pump |
| Parking Space Total | 2 |
| Rental Equipment Type | Water Heater |
| Structure | Deck |
Building
| Bathroom Total | 1 |
| Bedrooms Above Ground | 3 |
| Bedrooms Total | 3 |
| Age | 51 To 99 Years |
| Amenities | Fireplace(s) |
| Appliances | Water Heater, Dryer, Stove, Washer, Refrigerator |
| Basement Development | Partially Finished |
| Basement Type | Full (partially Finished) |
| Construction Style Attachment | Detached |
| Cooling Type | Central Air Conditioning |
| Exterior Finish | Brick |
| Fireplace Present | Yes |
| Fireplace Total | 1 |
| Foundation Type | Unknown |
| Heating Fuel | Electric |
| Heating Type | Heat Pump |
| Stories Total | 2 |
| Size Interior | 1,500 - 2,000 Ft2 |
| Type | House |
| Utility Water | Municipal Water |
Parking
| Detached Garage | |
| Garage |
Land
| Acreage | No |
| Fence Type | Fenced Yard |
| Land Amenities | Golf Nearby, Park, Public Transit, Schools, Hospital |
| Sewer | Sanitary Sewer |
| Size Depth | 120 Ft |
| Size Frontage | 42 Ft |
| Size Irregular | 42 X 120 Ft |
| Size Total Text | 42 X 120 Ft |
| Zoning Description | Res-2 |
Rooms
| Level | Type | Length | Width | Dimensions |
|---|---|---|---|---|
| Second Level | Bedroom | 3.42 m | 3.04 m | 3.42 m x 3.04 m |
| Second Level | Primary Bedroom | 4.5 m | 3.63 m | 4.5 m x 3.63 m |
| Second Level | Bedroom | 3.17 m | 3.63 m | 3.17 m x 3.63 m |
| Second Level | Bathroom | 2.06 m | 3.04 m | 2.06 m x 3.04 m |
| Third Level | Loft | 6.29 m | 5.68 m | 6.29 m x 5.68 m |
| Basement | Utility Room | 3.7 m | 3.63 m | 3.7 m x 3.63 m |
| Basement | Other | 2.5 m | 3.51 m | 2.5 m x 3.51 m |
| Basement | Other | 3.34 m | 2.34 m | 3.34 m x 2.34 m |
| Basement | Laundry Room | 4.58 m | 3.7 m | 4.58 m x 3.7 m |
| Main Level | Living Room | 8.57 m | 4.01 m | 8.57 m x 4.01 m |
| Main Level | Dining Room | 4.12 m | 2.57 m | 4.12 m x 2.57 m |
| Main Level | Kitchen | 2.41 m | 3.35 m | 2.41 m x 3.35 m |
https://www.realtor.ca/real-estate/28797263/151-union-boulevard-kitchener
Contact Us
Contact us for more information
Paul Koebel
Salesperson
292 Stone Rd West Unit 8
Guelph, Ontario N1G 3C4
(226) 314-1600
(519) 314-1592

