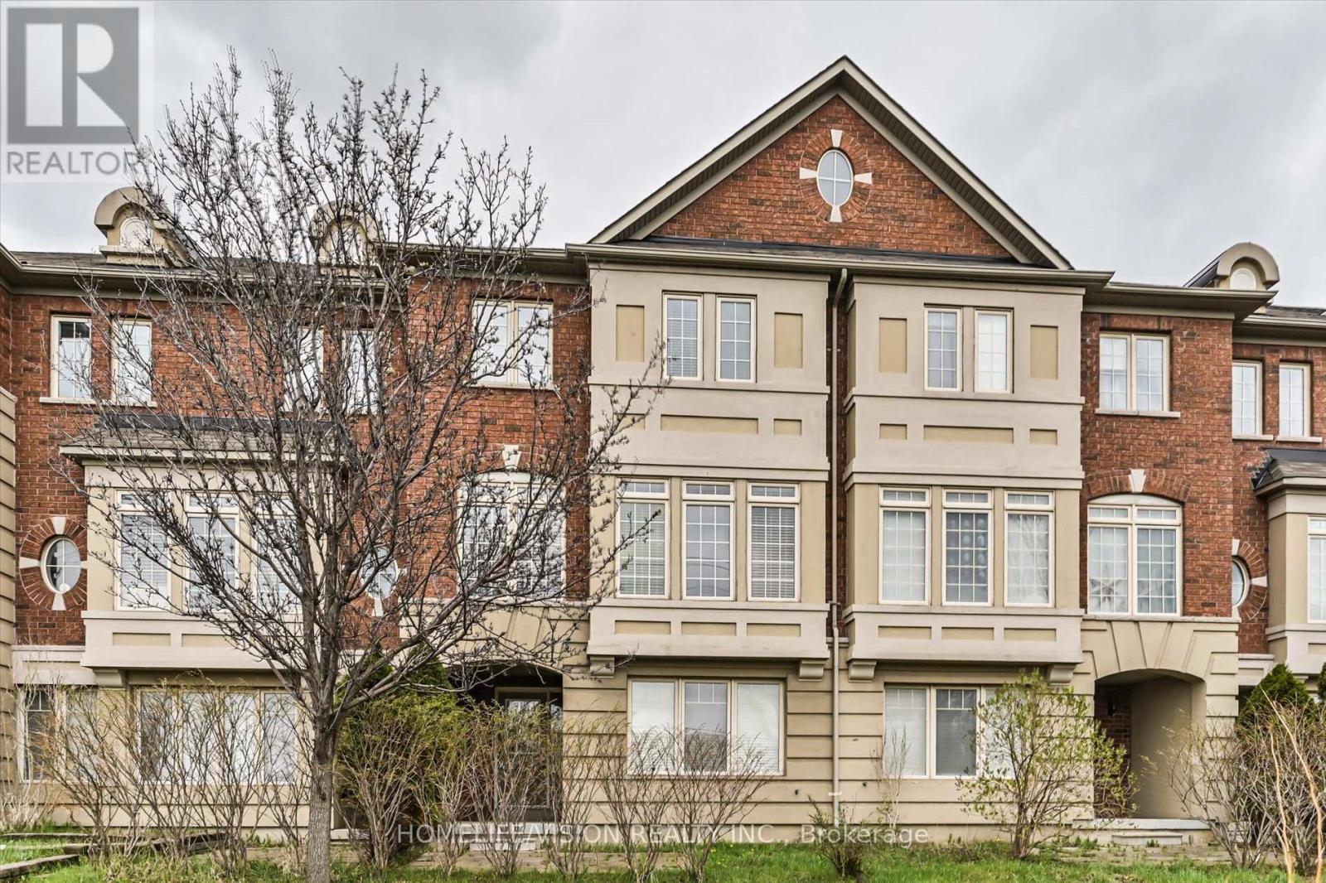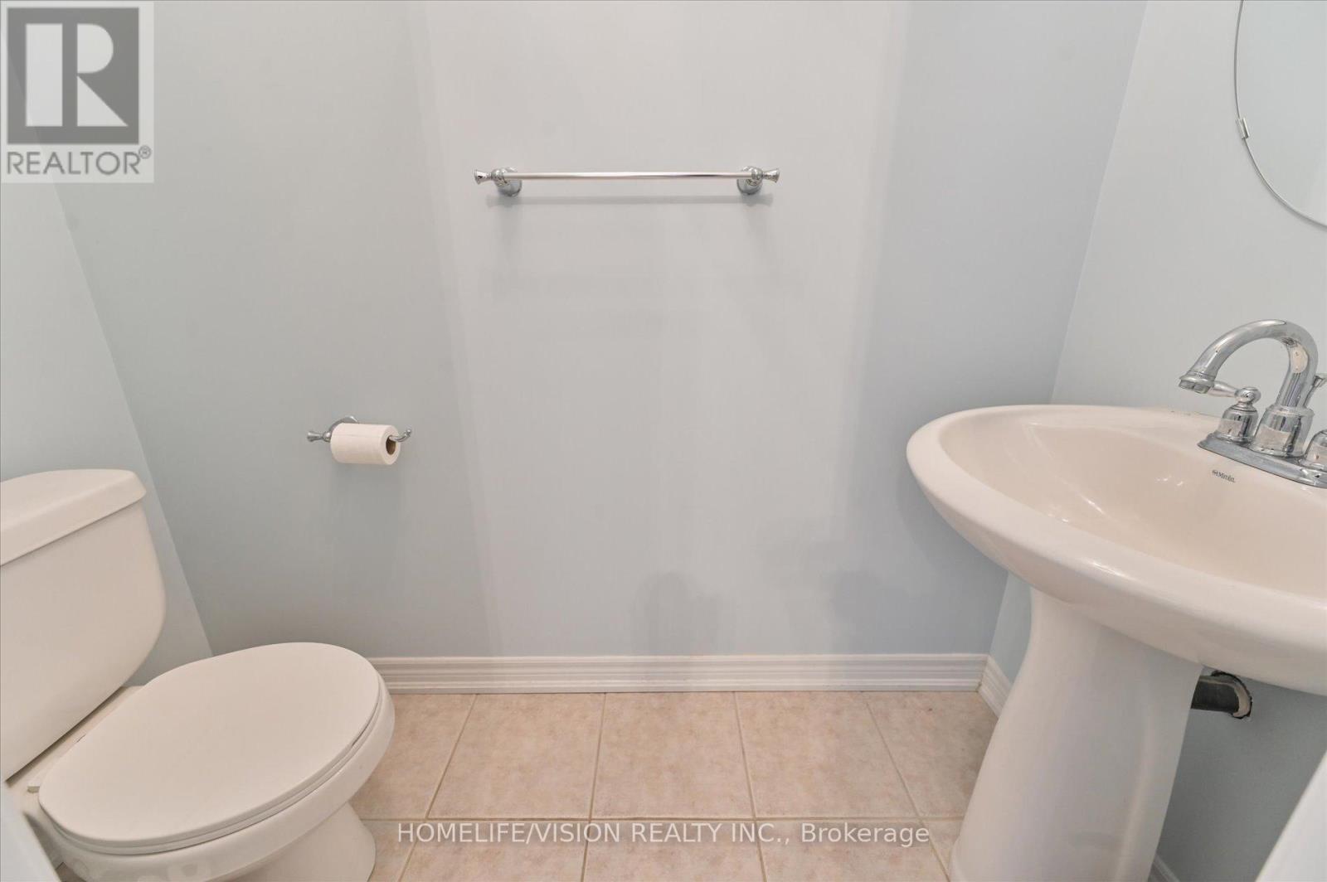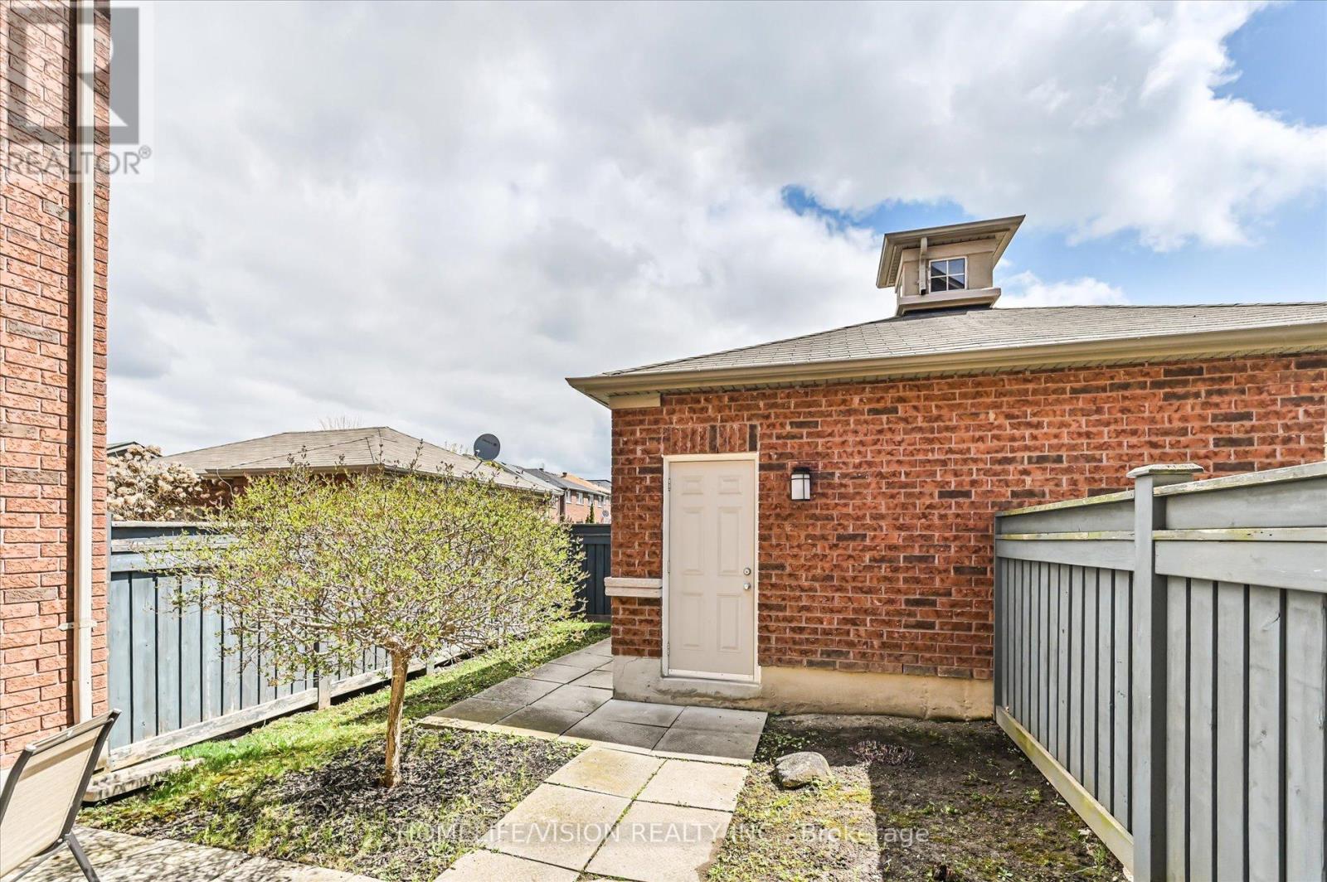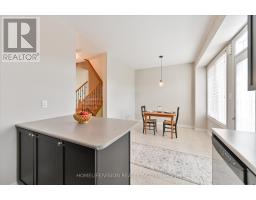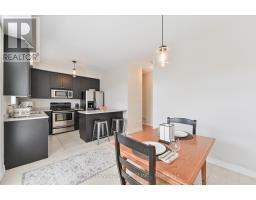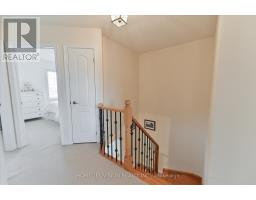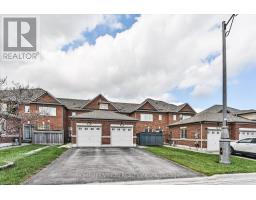151 Zokol Drive Aurora, Ontario L4G 0C4
$959,000
Welcome to this immaculate, well-maintained Freehold Townhome built by Aspen Ridge in Aurora's sought after Bayview-Northeast neighbourhood. It's within walking distance or a short drive to popular restaurants, supermarkets, parks, gym, major highways and Aurora Go Station. Public, Catholic, and French Immersion schools nearby. This home features a finished walk-out basement and 2-piece powder room with an elegant oak staircase that leads to a spacious main floor complete with hardwood in the living and dining areas, and an eat-in kitchen plus another 2-piece powder room. On the second level you will find a 4-piece bathroom two bright, light-filled bedrooms with closets. The primary bedroom is complete with a roomy walk-in closet and its own 4-piece ensuite. Fully fenced yard. It's ready to move in. (id:50886)
Property Details
| MLS® Number | N12141348 |
| Property Type | Single Family |
| Community Name | Bayview Northeast |
| Amenities Near By | Schools, Park |
| Parking Space Total | 3 |
| Structure | Patio(s) |
Building
| Bathroom Total | 4 |
| Bedrooms Above Ground | 3 |
| Bedrooms Total | 3 |
| Amenities | Fireplace(s) |
| Appliances | Dishwasher, Dryer, Microwave, Oven, Stove, Washer, Window Coverings, Refrigerator |
| Basement Development | Finished |
| Basement Features | Walk Out |
| Basement Type | N/a (finished) |
| Construction Style Attachment | Attached |
| Cooling Type | Central Air Conditioning |
| Exterior Finish | Brick |
| Fireplace Present | Yes |
| Fireplace Total | 1 |
| Flooring Type | Hardwood, Carpeted |
| Foundation Type | Unknown |
| Half Bath Total | 2 |
| Heating Fuel | Natural Gas |
| Heating Type | Forced Air |
| Stories Total | 2 |
| Size Interior | 1,100 - 1,500 Ft2 |
| Type | Row / Townhouse |
| Utility Water | Municipal Water |
Parking
| Detached Garage | |
| Garage |
Land
| Acreage | No |
| Fence Type | Fenced Yard |
| Land Amenities | Schools, Park |
| Landscape Features | Landscaped |
| Sewer | Sanitary Sewer |
| Size Depth | 107 Ft ,3 In |
| Size Frontage | 20 Ft ,8 In |
| Size Irregular | 20.7 X 107.3 Ft |
| Size Total Text | 20.7 X 107.3 Ft |
Rooms
| Level | Type | Length | Width | Dimensions |
|---|---|---|---|---|
| Second Level | Primary Bedroom | 3.65 m | 3.35 m | 3.65 m x 3.35 m |
| Second Level | Bedroom 2 | 3.05 m | 3.05 m | 3.05 m x 3.05 m |
| Second Level | Bedroom 3 | 2.9 m | 3.05 m | 2.9 m x 3.05 m |
| Main Level | Kitchen | 5.94 m | 3.5 m | 5.94 m x 3.5 m |
| Main Level | Living Room | 5.94 m | 3.81 m | 5.94 m x 3.81 m |
| Main Level | Dining Room | 5.94 m | 3.81 m | 5.94 m x 3.81 m |
| Ground Level | Family Room | 6.78 m | 3.58 m | 6.78 m x 3.58 m |
Utilities
| Cable | Available |
| Sewer | Installed |
https://www.realtor.ca/real-estate/28297298/151-zokol-drive-aurora-bayview-northeast
Contact Us
Contact us for more information
Marti Demeter
Salesperson
(647) 640-8408
martidemeter.com/
www.linkedin.com/in/martidemeter/
1945 Leslie Street
Toronto, Ontario M3B 2M3
(416) 383-1828
(416) 383-1821



