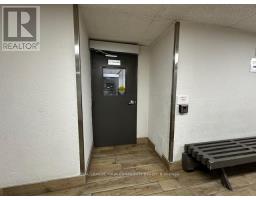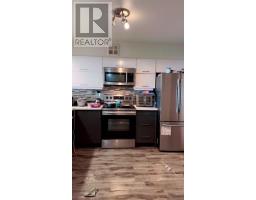1510 - 236 Albion Road Toronto (Elms-Old Rexdale), Ontario M9W 6A6
$520,000Maintenance, Heat, Electricity, Water, Common Area Maintenance, Insurance, Parking
$923 Monthly
Maintenance, Heat, Electricity, Water, Common Area Maintenance, Insurance, Parking
$923 MonthlyPower of sale condo apartment,Absolutely gorgeous fully renovated condo in the city!A sparkling beautiful chef's kitchen with all top of the line Samsung stainless steel appliances, ample custom cabinetry and gleaming quartz counter tops! Quality renovation 3 generous sized bedrooms for a growing family or lucrative rental property with tons of income potential! Large Walk in closet in expansive master bedroom with an ensuite bathroom Walk out to your massive balcony with spectacular views of the entire city ,North East exposure, the Humber river and golf course!Unbelievably ideal location close to transit, 401, 400, 427 and more! So many amenities.Situated as an interior unit on the 14th floor, it includes an open-concept living and dining room with laminate flooring, pot lights, and a walk-out balcony The unit comprises a kitchen with a quartz counter top, three bedrooms, a 4-piece bathroom, a 2-piece ensuite bathroom, and a laundry in unit.1112 Sq F. email offers to hannatafteh@gmail.com **** EXTRAS **** Fridge, Stove, Dishwasher, Microwave, Washer & Dryer. All Lighting Fixtures.buyer /agent to verify tax and all measurements, tax and all important data please attach sch B. (id:50886)
Property Details
| MLS® Number | W9294083 |
| Property Type | Single Family |
| Community Name | Elms-Old Rexdale |
| AmenitiesNearBy | Park, Public Transit, Schools |
| CommunityFeatures | Pet Restrictions |
| Features | Balcony |
| ParkingSpaceTotal | 1 |
| PoolType | Outdoor Pool |
Building
| BathroomTotal | 2 |
| BedroomsAboveGround | 3 |
| BedroomsTotal | 3 |
| Amenities | Security/concierge, Party Room, Sauna, Visitor Parking |
| CoolingType | Central Air Conditioning |
| ExteriorFinish | Brick |
| FlooringType | Laminate |
| HalfBathTotal | 1 |
| HeatingFuel | Natural Gas |
| HeatingType | Forced Air |
| Type | Apartment |
Parking
| Underground |
Land
| Acreage | No |
| LandAmenities | Park, Public Transit, Schools |
| SurfaceWater | River/stream |
Rooms
| Level | Type | Length | Width | Dimensions |
|---|---|---|---|---|
| Main Level | Living Room | 6 m | 4.39 m | 6 m x 4.39 m |
| Main Level | Dining Room | 6 m | 4.39 m | 6 m x 4.39 m |
| Main Level | Kitchen | 3.4 m | 3.2 m | 3.4 m x 3.2 m |
| Main Level | Bedroom | 4.3 m | 3.35 m | 4.3 m x 3.35 m |
| Main Level | Bedroom 2 | 3.62 m | 2.9 m | 3.62 m x 2.9 m |
| Main Level | Bedroom 3 | 3.2 m | 2.8 m | 3.2 m x 2.8 m |
| Main Level | Laundry Room | 2 m | 1.7 m | 2 m x 1.7 m |
Interested?
Contact us for more information
Hanna Tafteh
Salesperson
8854 Yonge Street
Richmond Hill, Ontario L4C 0T4













































