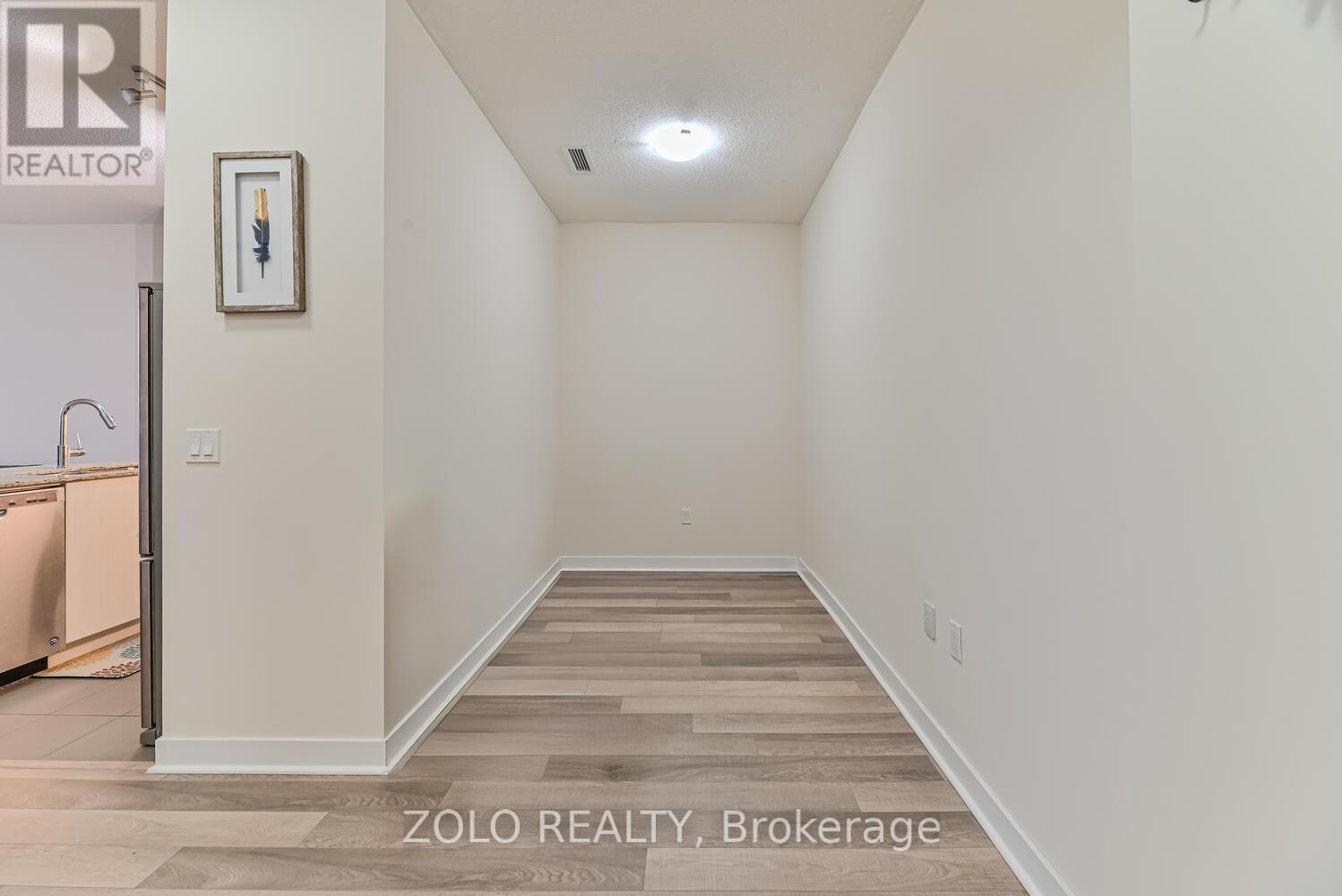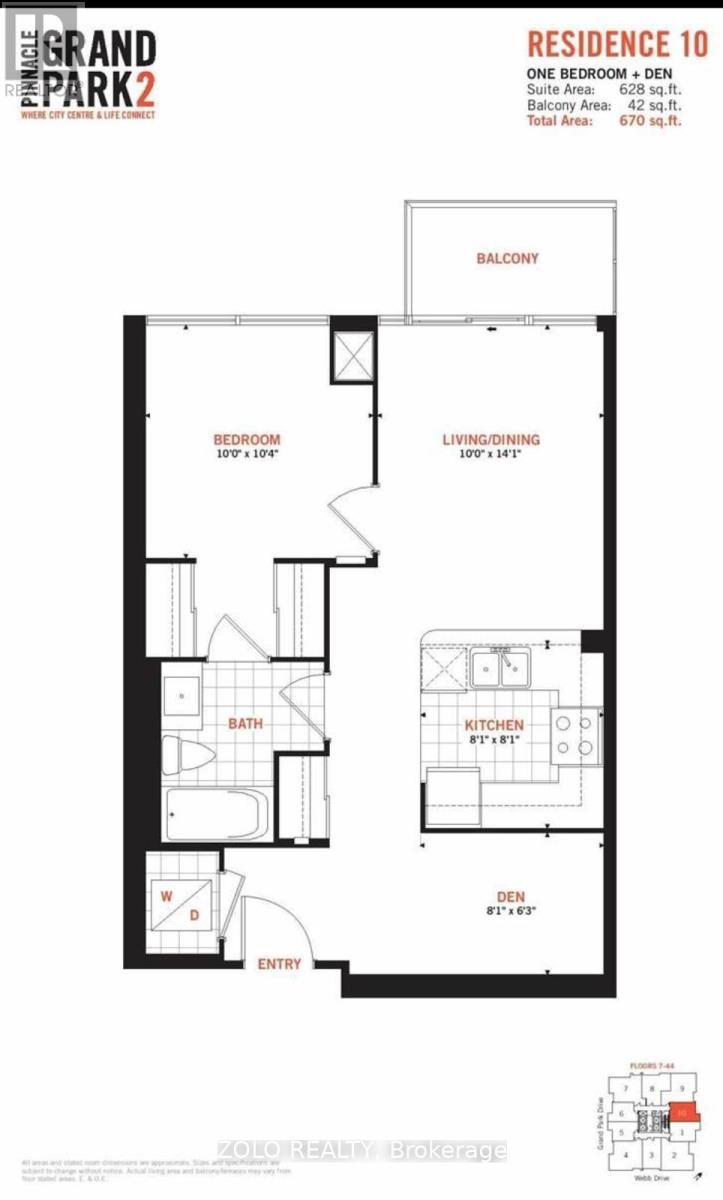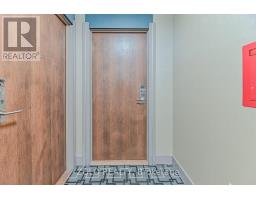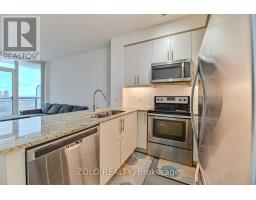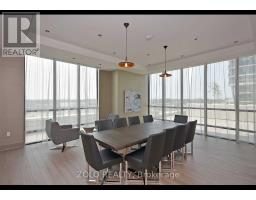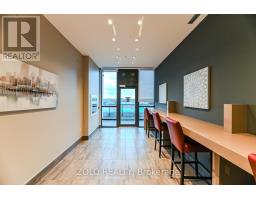1510 - 3975 Grand Park Drive W Mississauga, Ontario L5K 0K4
$594,999Maintenance, Water, Common Area Maintenance, Insurance, Heat
$474.24 Monthly
Maintenance, Water, Common Area Maintenance, Insurance, Heat
$474.24 MonthlyWelcome to Grand Park Towers. Modern Bright and Specious 1 Bed Room + Full Den on the 15thFloor. Beautiful East Views, Full 4PC Bath with Bonus Semi Walk-Thru to Master Bedroom! 628 Sq. Ft. + 42Sq Ft Balcony, 9' Ceilings, Modern Kitchen Under-Mount Sinks, Granite Counters, Ceramic Backsplash & Stainless Steel Appliances, Lots Of Cupboards. Beautiful Laminate Flooring Thru-Out! Ensuite Laundry, Open Concept Dining & Living Room with Walk-Out to Balcony! **** EXTRAS **** Sought After Luxury Condo, Amazing Amenities A MUST SEE! , View CN Tower and Lake Ontario from your Balcony, 24HR Concierge , AAA Location, Steps to Transit, Shopping, Restaurants, Doctor, Shoppers & Much More! Absolutely Priced to Sell! (id:50886)
Property Details
| MLS® Number | W10433360 |
| Property Type | Single Family |
| Community Name | City Centre |
| AmenitiesNearBy | Park, Public Transit, Schools |
| CommunityFeatures | Pet Restrictions, Community Centre, School Bus |
| Features | Balcony, In Suite Laundry |
| ParkingSpaceTotal | 1 |
| PoolType | Indoor Pool |
Building
| BathroomTotal | 1 |
| BedroomsAboveGround | 1 |
| BedroomsBelowGround | 1 |
| BedroomsTotal | 2 |
| Amenities | Security/concierge, Exercise Centre, Party Room, Visitor Parking, Storage - Locker |
| Appliances | Window Coverings |
| CoolingType | Central Air Conditioning |
| ExteriorFinish | Concrete |
| FlooringType | Laminate, Ceramic |
| HeatingFuel | Natural Gas |
| HeatingType | Forced Air |
| SizeInterior | 599.9954 - 698.9943 Sqft |
| Type | Apartment |
Parking
| Underground |
Land
| Acreage | No |
| LandAmenities | Park, Public Transit, Schools |
Rooms
| Level | Type | Length | Width | Dimensions |
|---|---|---|---|---|
| Main Level | Living Room | 3.05 m | 4.3 m | 3.05 m x 4.3 m |
| Main Level | Dining Room | 3.05 m | 4.3 m | 3.05 m x 4.3 m |
| Main Level | Kitchen | 2.47 m | 2.47 m | 2.47 m x 2.47 m |
| Main Level | Primary Bedroom | 3.05 m | 3.17 m | 3.05 m x 3.17 m |
| Main Level | Den | 2.47 m | 1.92 m | 2.47 m x 1.92 m |
| Main Level | Bathroom | Measurements not available |
Interested?
Contact us for more information
Sunil Udeshi
Salesperson
5700 Yonge St #1900, 106458
Toronto, Ontario M2M 4K2


















