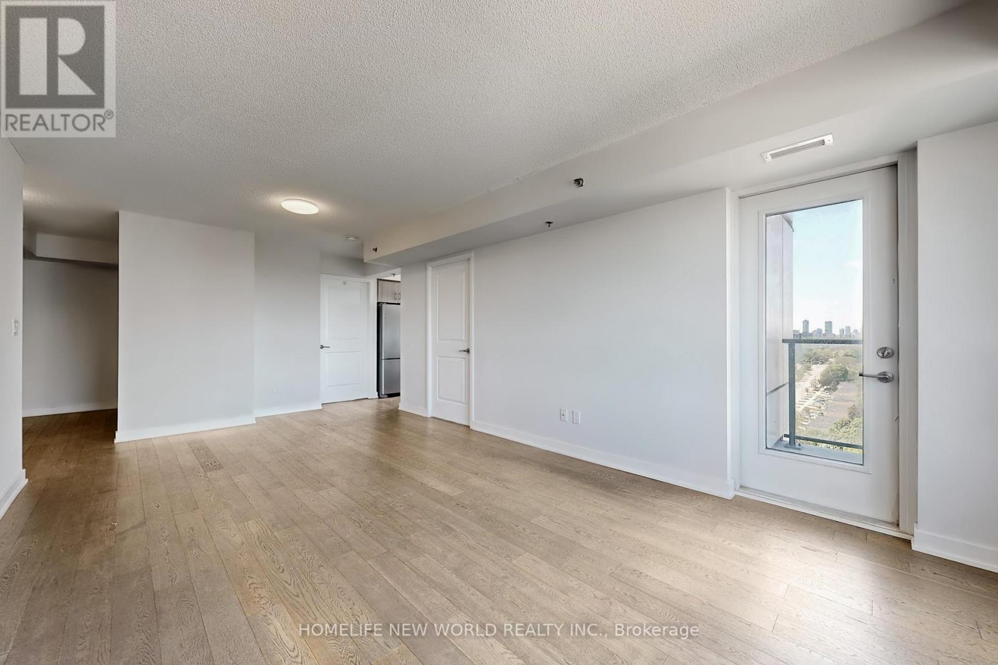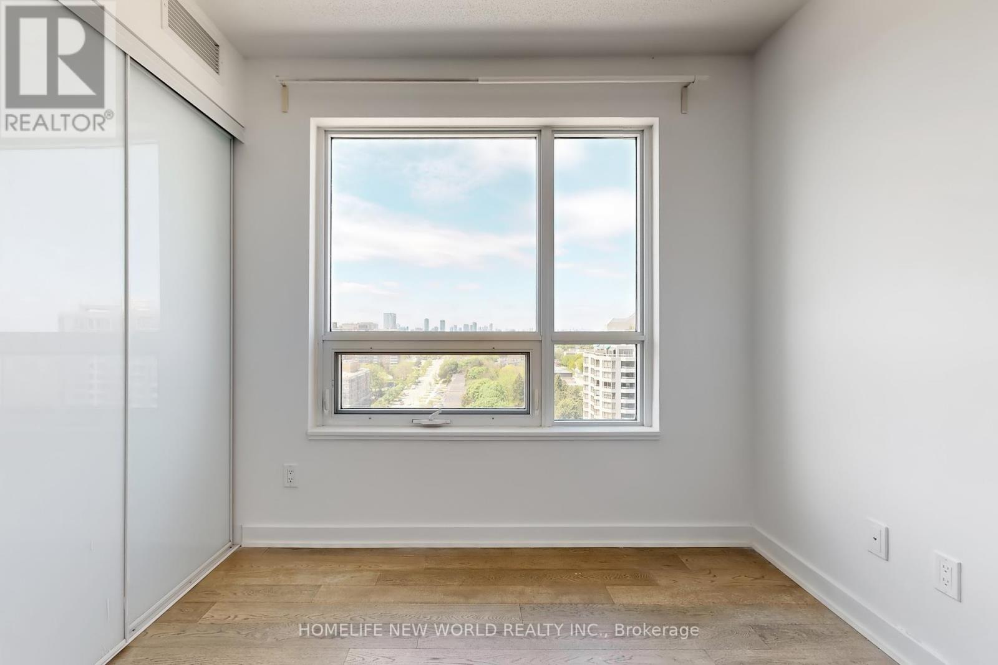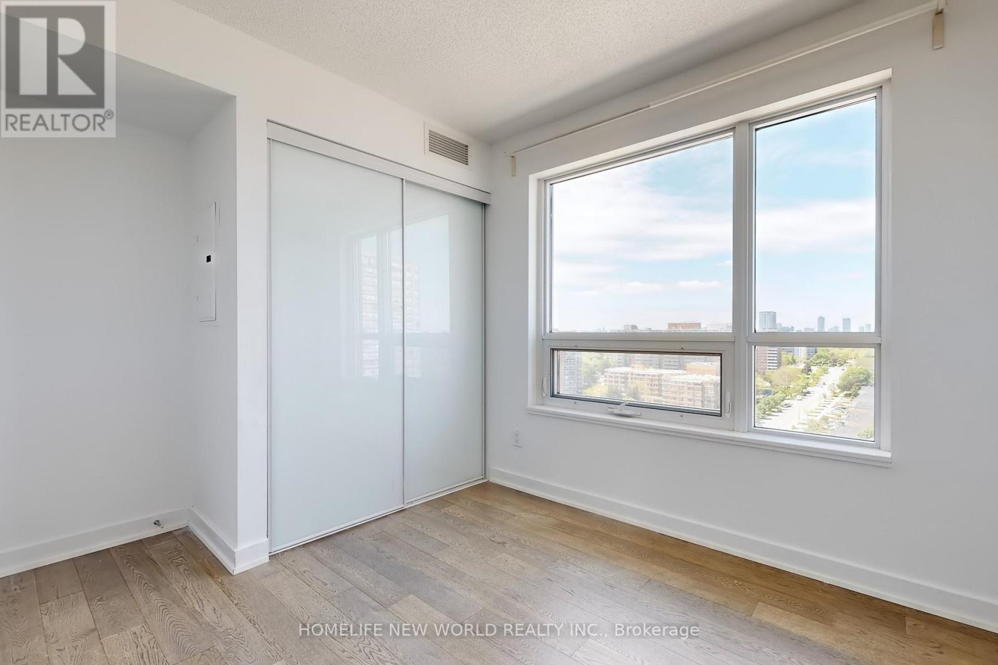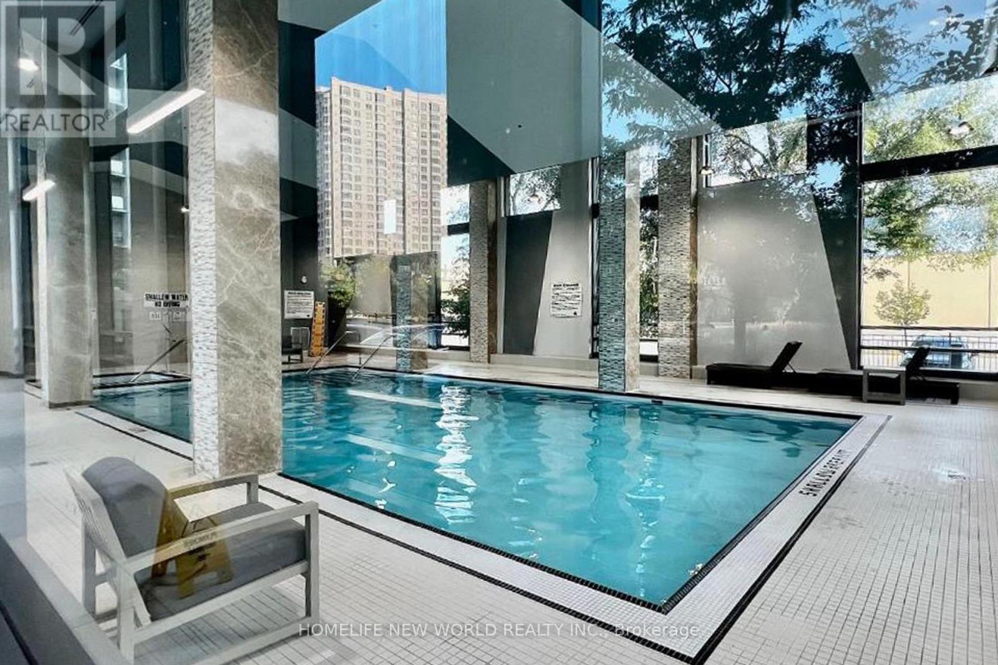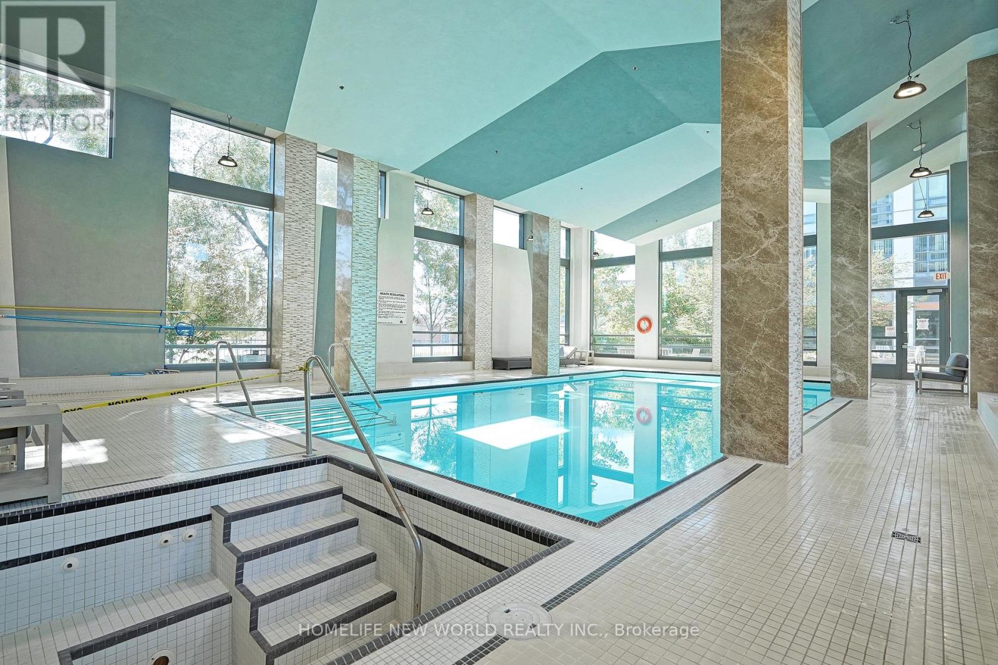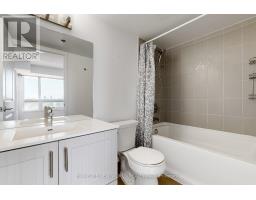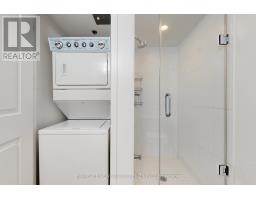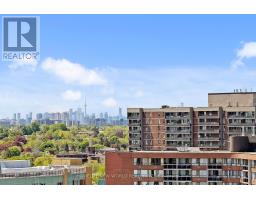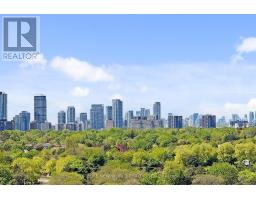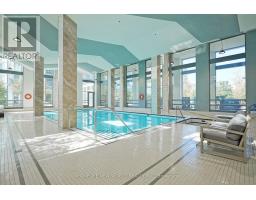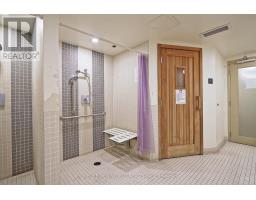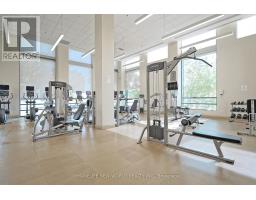1511 - 185 Bonis Avenue Toronto, Ontario M1T 0A4
$659,000Maintenance, Heat, Water, Common Area Maintenance, Insurance, Parking
$783 Monthly
Maintenance, Heat, Water, Common Area Maintenance, Insurance, Parking
$783 MonthlyWelcome To This Exceptional 858 Square Foot, 2 Bedroom +Den, 2 Bath Corner Suite ! Enjoy This Unobstructed panoramic Views Of The Golf Course and Unbeatable Urban Convenience With Adjacent Distance To Agincourt Mall And Agincourt Go Station ! ! Functional Split Bedroom Layout, Laminate Flooring Throughout. Spacious Living Room Ideal For Entertaining. Modern Kitchen With Stainless Steel Appliances, Granite Counters, Bright Master Bedroom With Ensuite Bath & Closet, Good Sized Second Bedroom With Large Closet. En-suite Laundry, One Parking And One Extremely Large locker Included. Fantastic Amenities Include: Concierge Guest Suite, Party Rm, Fitness And Indoor Pool Sauna 3 Mins Drive To Highway 401.Close To Public Transit, Supermarkets and restaurants, Banks, Food Court And Schools. (id:50886)
Property Details
| MLS® Number | E12161035 |
| Property Type | Single Family |
| Community Name | Tam O'Shanter-Sullivan |
| Amenities Near By | Park, Schools |
| Community Features | Pet Restrictions |
| Features | Balcony |
| Parking Space Total | 1 |
| Pool Type | Indoor Pool |
| View Type | View |
Building
| Bathroom Total | 2 |
| Bedrooms Above Ground | 2 |
| Bedrooms Below Ground | 1 |
| Bedrooms Total | 3 |
| Amenities | Security/concierge, Exercise Centre, Party Room, Visitor Parking, Storage - Locker |
| Appliances | Dishwasher, Dryer, Microwave, Stove, Washer, Refrigerator |
| Cooling Type | Central Air Conditioning |
| Exterior Finish | Concrete |
| Flooring Type | Laminate |
| Heating Fuel | Natural Gas |
| Heating Type | Forced Air |
| Size Interior | 800 - 899 Ft2 |
| Type | Apartment |
Parking
| Underground | |
| Garage |
Land
| Acreage | No |
| Land Amenities | Park, Schools |
Rooms
| Level | Type | Length | Width | Dimensions |
|---|---|---|---|---|
| Flat | Living Room | 6.9 m | 3.55 m | 6.9 m x 3.55 m |
| Flat | Dining Room | 6.9 m | 3.55 m | 6.9 m x 3.55 m |
| Flat | Kitchen | 2.3 m | 2.75 m | 2.3 m x 2.75 m |
| Flat | Primary Bedroom | 3.67 m | 3.2 m | 3.67 m x 3.2 m |
| Flat | Bedroom 2 | 2.66 m | 2.68 m | 2.66 m x 2.68 m |
| Flat | Den | 2.45 m | 2.06 m | 2.45 m x 2.06 m |
Contact Us
Contact us for more information
Karen Zhang
Broker
www.karenzhanghomes.ca/
201 Consumers Rd., Ste. 205
Toronto, Ontario M2J 4G8
(416) 490-1177
(416) 490-1928
www.homelifenewworld.com/










