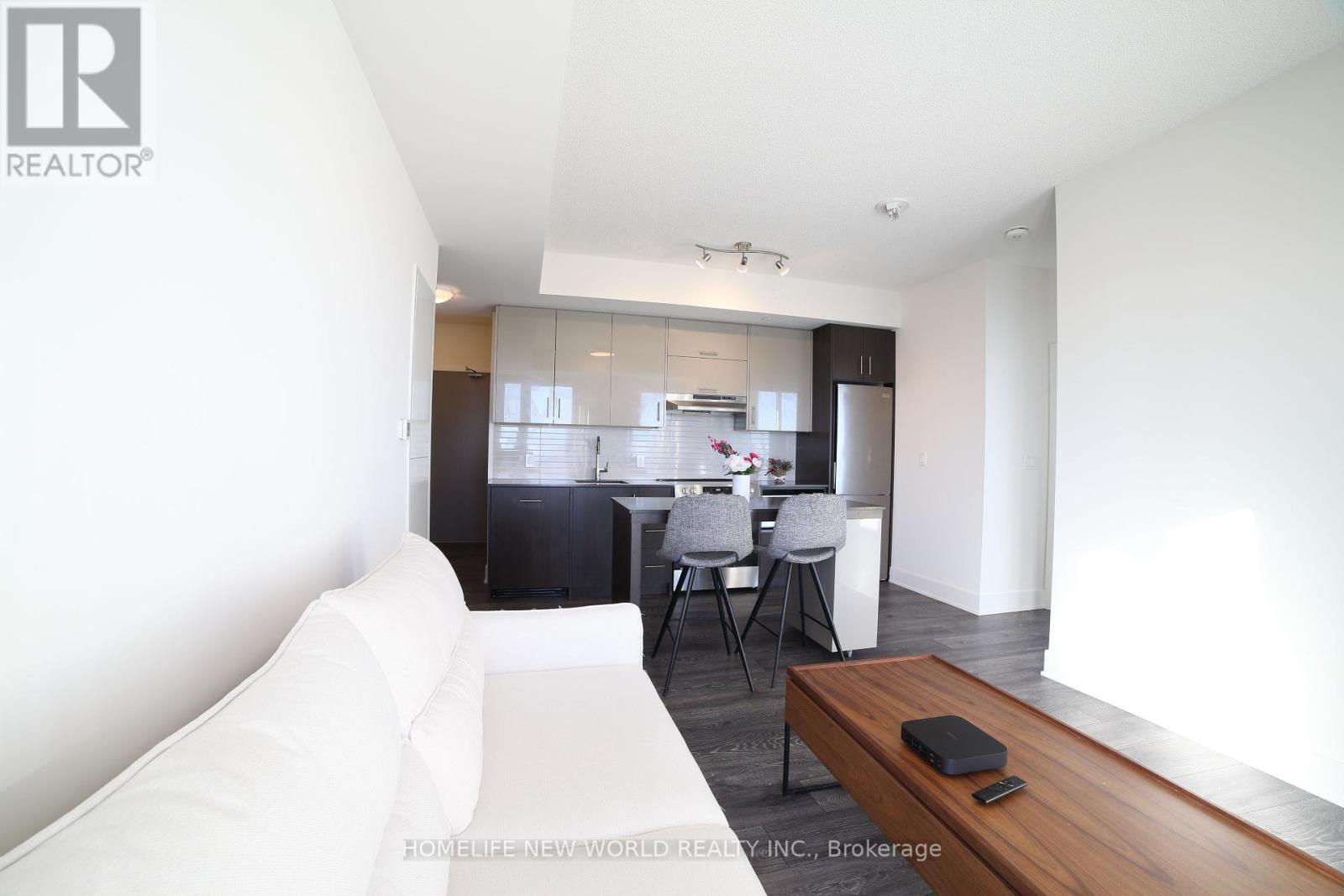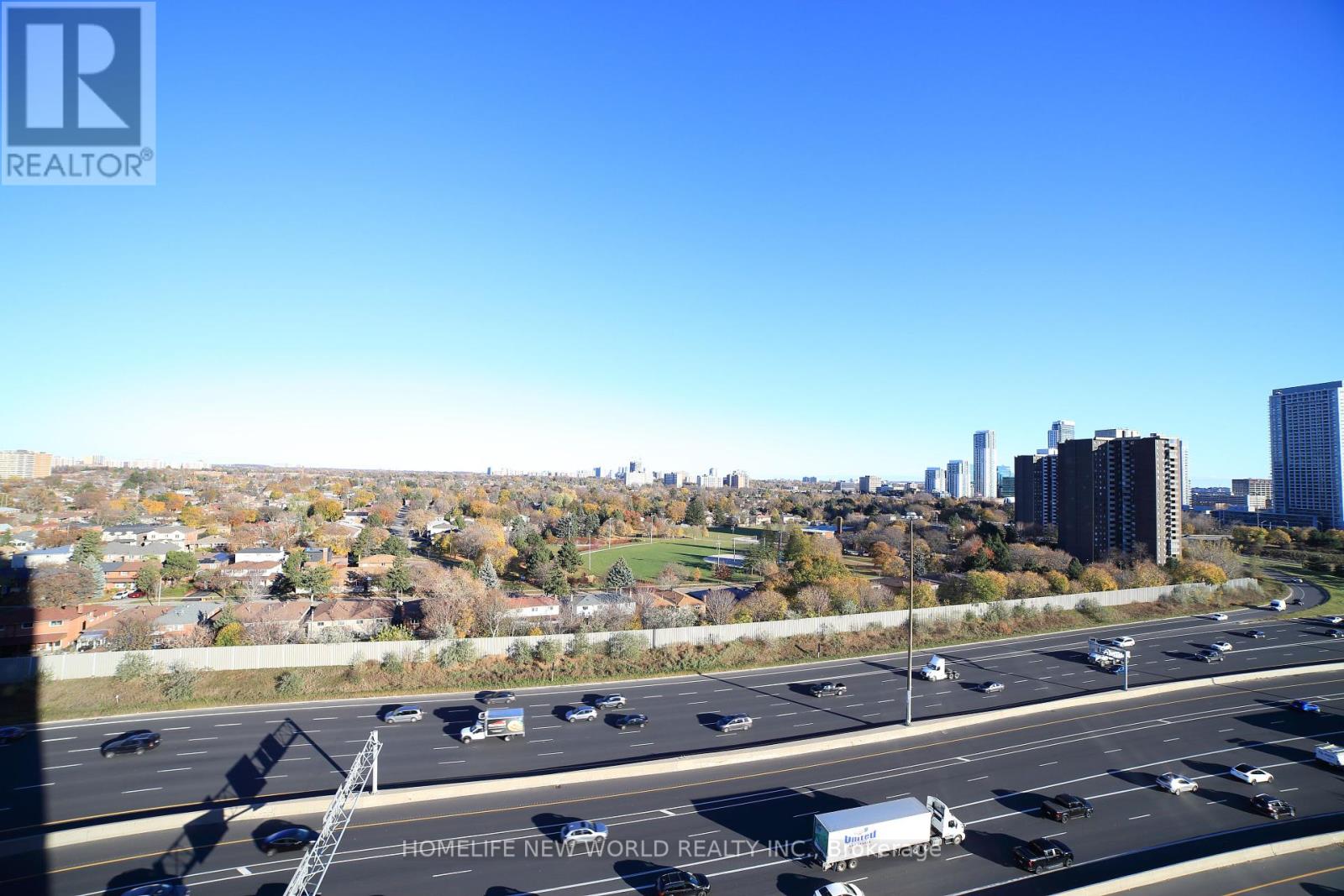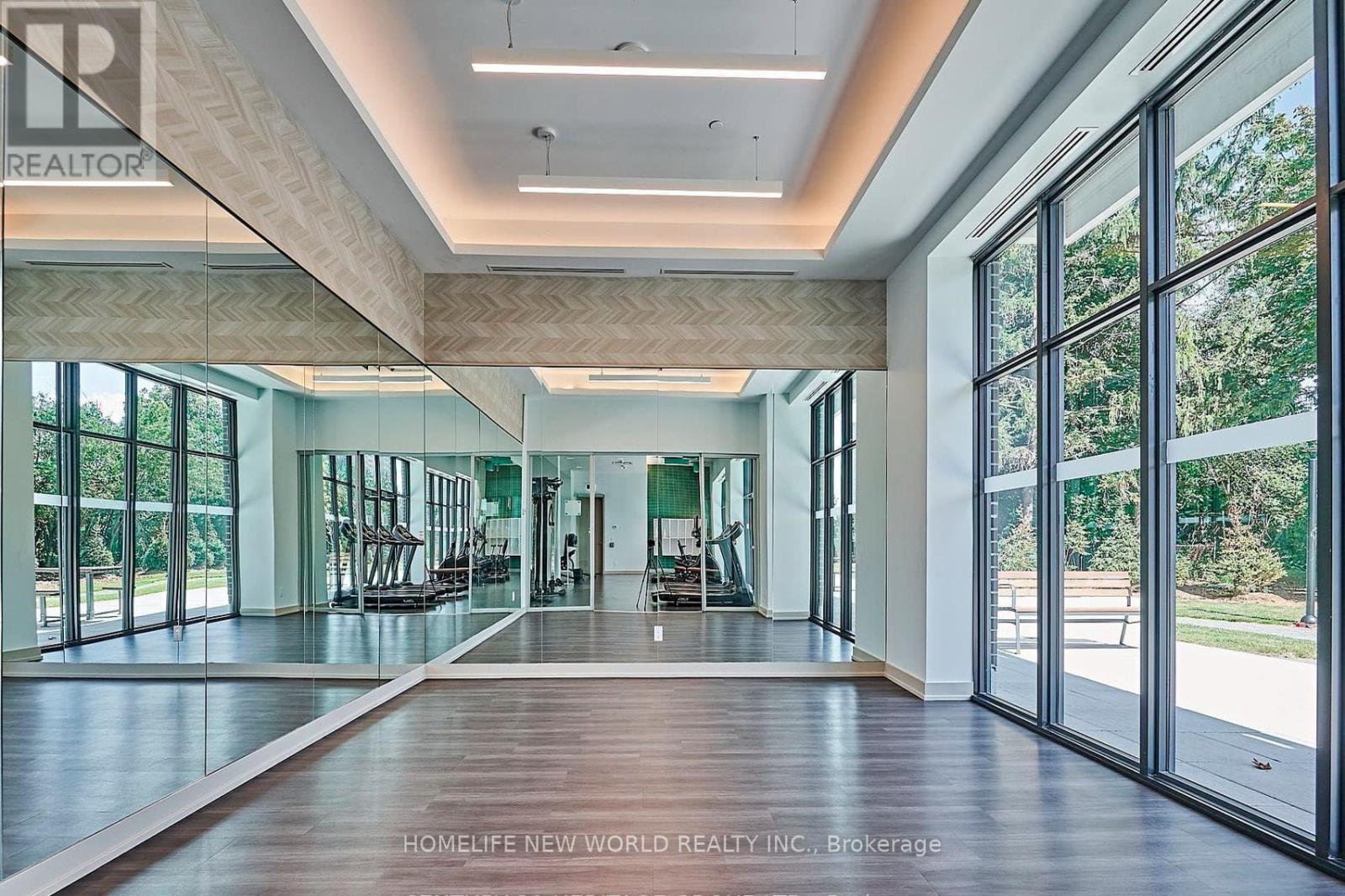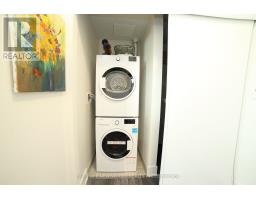1511 - 188 Fairview Mall Drive Toronto, Ontario M2J 4T1
2 Bedroom
1 Bathroom
600 - 699 ft2
Central Air Conditioning
Forced Air
$2,700 Monthly
One-year-old, 2-bedroom Unit in Verde Condo! Unobstructed South-East View with two Separated Balcony, filled with Sunshine, 9 Feet Ceilings, Laminate Flooring Throughout, Modern and open concept Kitchen. A Lot Of Amenities Such As Exercise Room, Table Tennis Room, RooftopDeck, BBQs, and 24-hour Concierge. Walk To Don Mills Station, Fairview Mall, Restaurants, Banks, Library, Schools, Mins To Hwy 404 & 401. (id:50886)
Property Details
| MLS® Number | C12082463 |
| Property Type | Single Family |
| Community Name | Don Valley Village |
| Amenities Near By | Public Transit, Schools |
| Community Features | Pets Not Allowed, Community Centre |
| Features | In Suite Laundry |
| Parking Space Total | 1 |
Building
| Bathroom Total | 1 |
| Bedrooms Above Ground | 2 |
| Bedrooms Total | 2 |
| Amenities | Security/concierge, Exercise Centre, Party Room, Recreation Centre, Visitor Parking |
| Cooling Type | Central Air Conditioning |
| Exterior Finish | Concrete |
| Fire Protection | Security Guard, Smoke Detectors |
| Flooring Type | Laminate |
| Heating Fuel | Natural Gas |
| Heating Type | Forced Air |
| Size Interior | 600 - 699 Ft2 |
| Type | Apartment |
Parking
| Underground | |
| Garage |
Land
| Acreage | No |
| Land Amenities | Public Transit, Schools |
Rooms
| Level | Type | Length | Width | Dimensions |
|---|---|---|---|---|
| Flat | Kitchen | 4.598 m | 2.75 m | 4.598 m x 2.75 m |
| Flat | Dining Room | 4.598 m | 2.75 m | 4.598 m x 2.75 m |
| Flat | Living Room | 3.35 m | 2.615 m | 3.35 m x 2.615 m |
| Flat | Primary Bedroom | 3.35 m | 2.61 m | 3.35 m x 2.61 m |
| Flat | Bedroom | 2.989 m | 2.746 m | 2.989 m x 2.746 m |
Contact Us
Contact us for more information
Bryan Zhou
Broker
Homelife New World Realty Inc.
201 Consumers Rd., Ste. 205
Toronto, Ontario M2J 4G8
201 Consumers Rd., Ste. 205
Toronto, Ontario M2J 4G8
(416) 490-1177
(416) 490-1928
www.homelifenewworld.com/















































