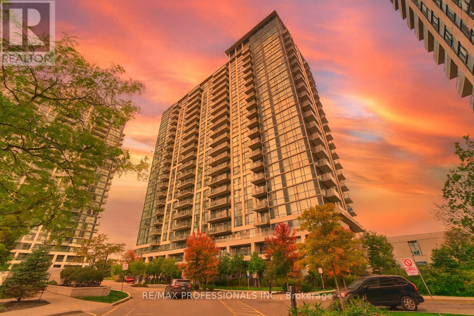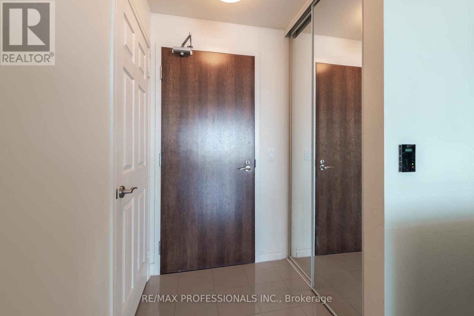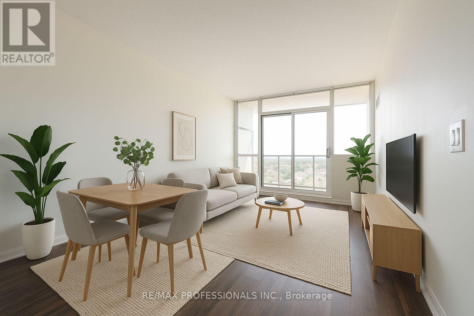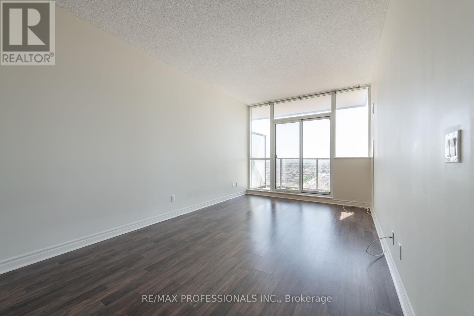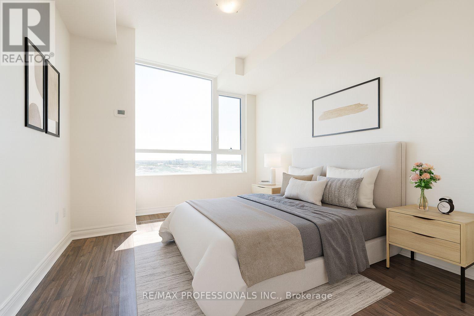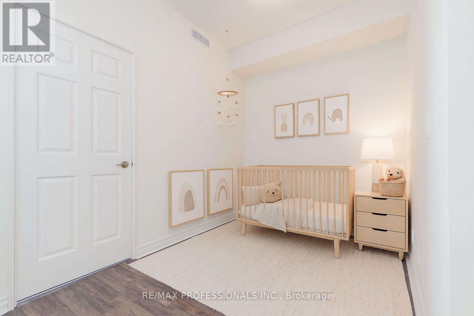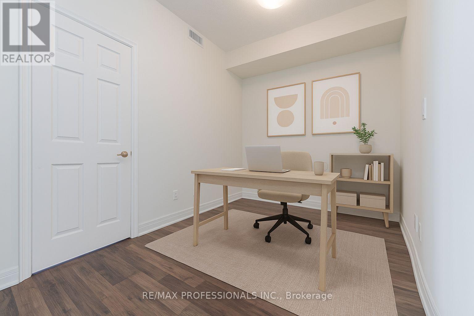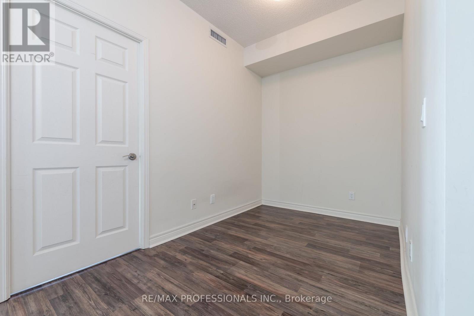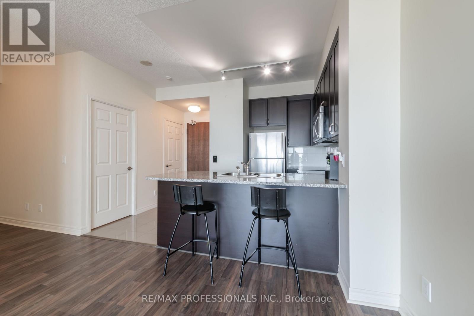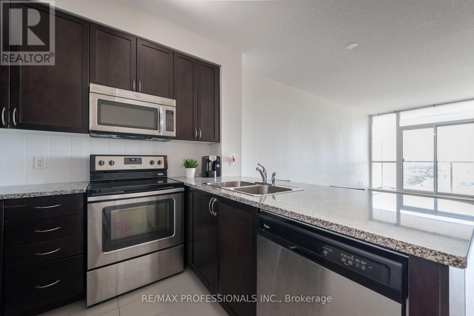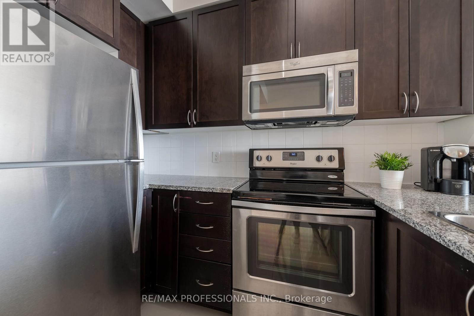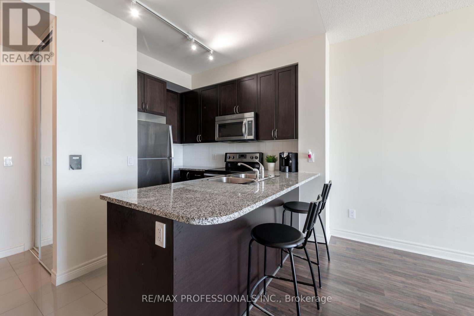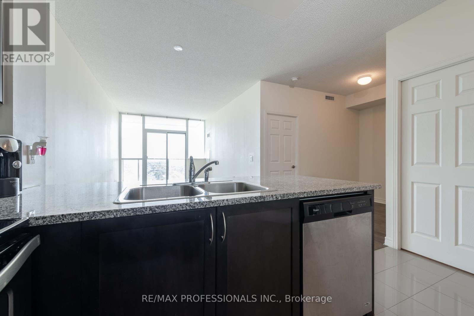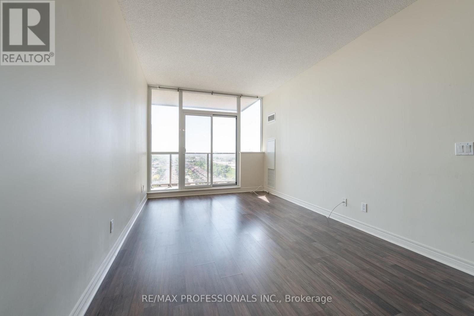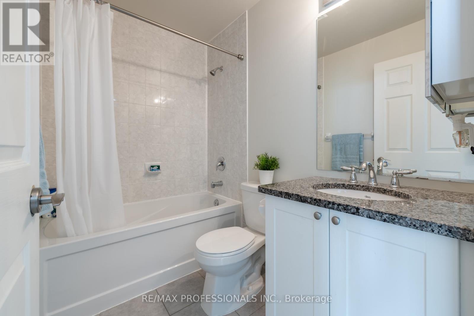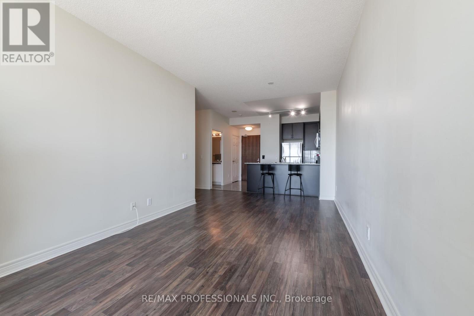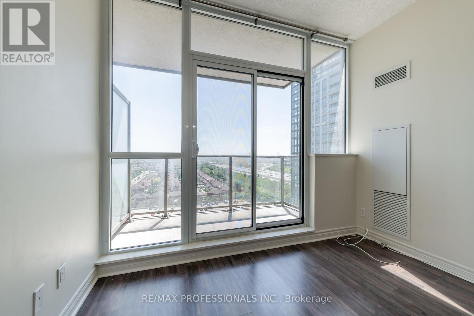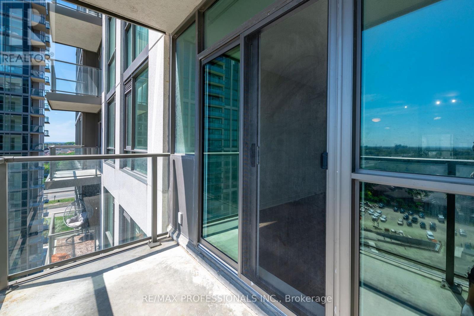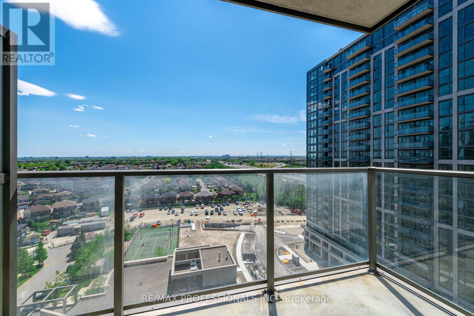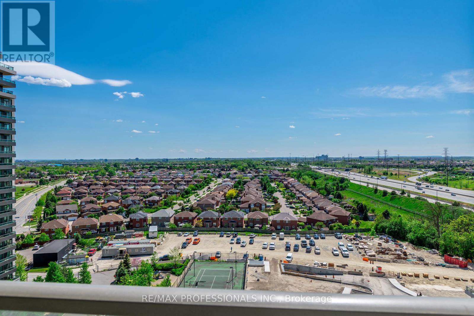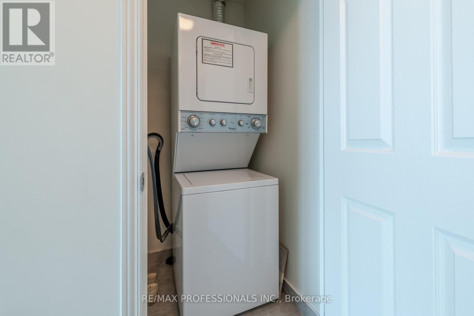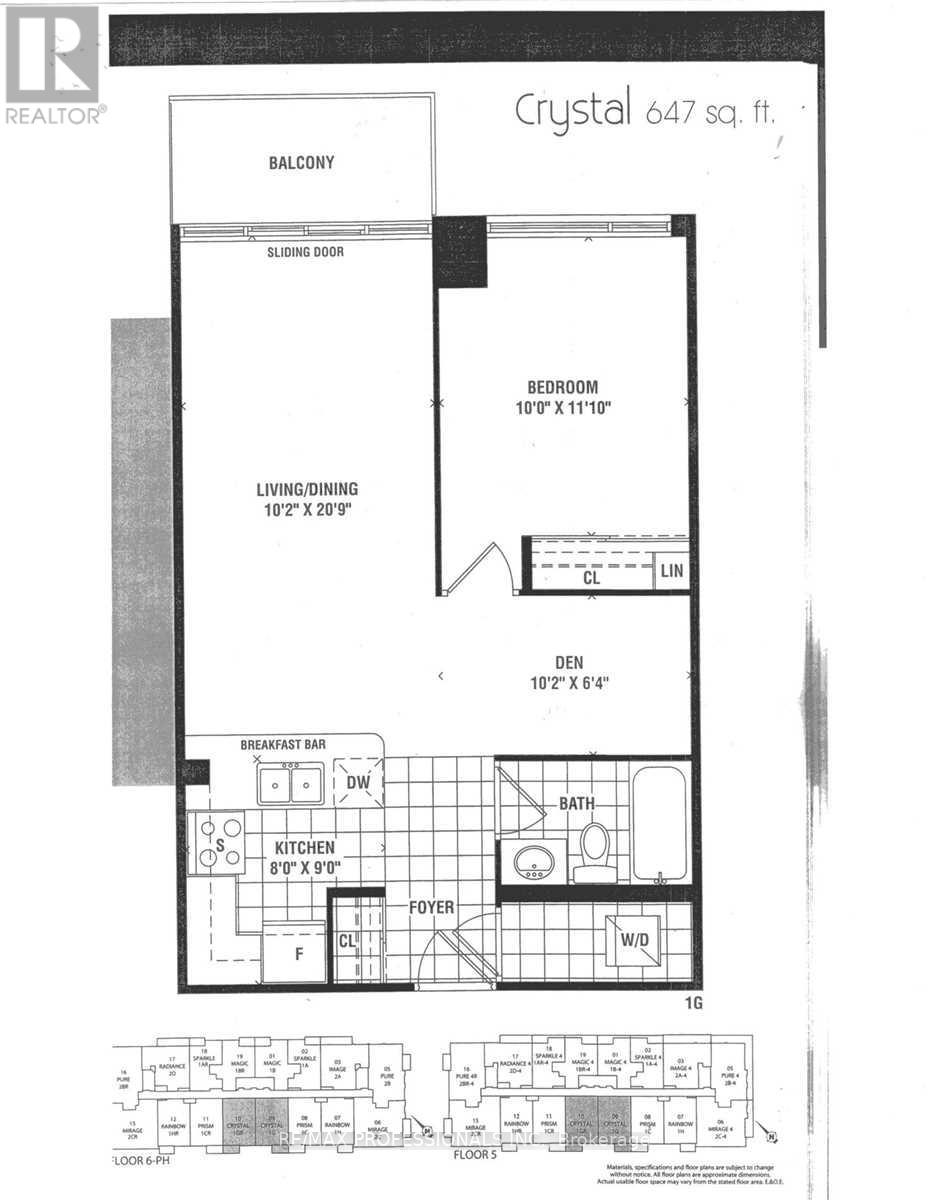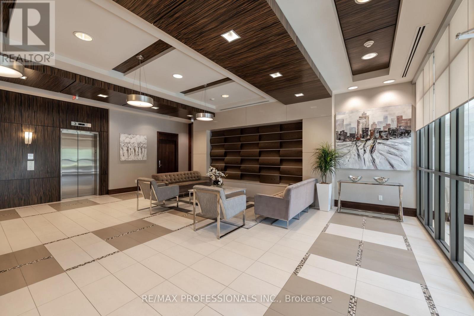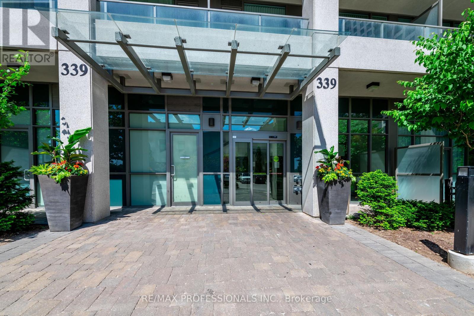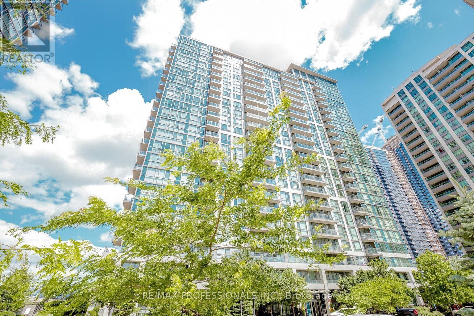1511 - 339 Rathburn Road Mississauga, Ontario L5B 0C8
$2,199 Monthly
**INCENTIVE: "ONE MONTH OF FREE HYDRO" IF RENTED BEFORE November 1, 2025** A Gem in City Centre! One of the Bigger "1 Bed Plus Den" Units with 100% Unobstructed View. Watch Sunset starting December 1! Unit will be Cleaned. Just under 700 sf, this unit features a spacious residence, perfect for a young professional or couple. Work from Home? Enjoy the spacious den (potential home office or baby room). Tons of Natural Sunlight & Breeze. Stainless Steel Appliances W/Granite Counters And Breakfast Bar. Space For Dining Table And Entertainment In Living Rm. 1 Parking Spot Underground & 1 Large Locker. Exclusive Amenity Centre & Security On Premises. Prime Location near Square One Shopping, GO, Hwy's, Port Credit, Supermarkets & More. Exclusive Amenities incl. Gym, Indoor Pool, Bowling, Party Rm, & Meeting Rm etc. (Pictures Prior Existing Tenants). Book a viewing today! Various Pictures Virtually Staged. TENANTED UNTIL END OF NOV. (id:50886)
Property Details
| MLS® Number | W12459313 |
| Property Type | Single Family |
| Community Name | City Centre |
| Community Features | Pet Restrictions |
| Features | Balcony, Carpet Free |
| Parking Space Total | 1 |
| Pool Type | Indoor Pool |
Building
| Bathroom Total | 1 |
| Bedrooms Above Ground | 1 |
| Bedrooms Below Ground | 1 |
| Bedrooms Total | 2 |
| Amenities | Security/concierge, Exercise Centre, Party Room, Visitor Parking, Storage - Locker |
| Cooling Type | Central Air Conditioning |
| Exterior Finish | Concrete |
| Flooring Type | Tile, Laminate |
| Heating Fuel | Natural Gas |
| Heating Type | Forced Air |
| Size Interior | 600 - 699 Ft2 |
| Type | Apartment |
Parking
| Underground | |
| Garage |
Land
| Acreage | No |
Rooms
| Level | Type | Length | Width | Dimensions |
|---|---|---|---|---|
| Ground Level | Foyer | Measurements not available | ||
| Ground Level | Kitchen | 2.74 m | 2.44 m | 2.74 m x 2.44 m |
| Ground Level | Living Room | 6.32 m | 3.1 m | 6.32 m x 3.1 m |
| Ground Level | Dining Room | 6.32 m | 3.1 m | 6.32 m x 3.1 m |
| Ground Level | Den | 3.1 m | 3.05 m | 3.1 m x 3.05 m |
| Ground Level | Primary Bedroom | 3.61 m | 3.05 m | 3.61 m x 3.05 m |
Contact Us
Contact us for more information
Ian Michael Luz
Salesperson
ianluz.remax.net/
www.facebook.com/ianluzrealestate
www.linkedin.com/pub/ian-luz/33/689/b03
1 East Mall Cres Unit D-3-C
Toronto, Ontario M9B 6G8
(416) 232-9000
(416) 232-1281

