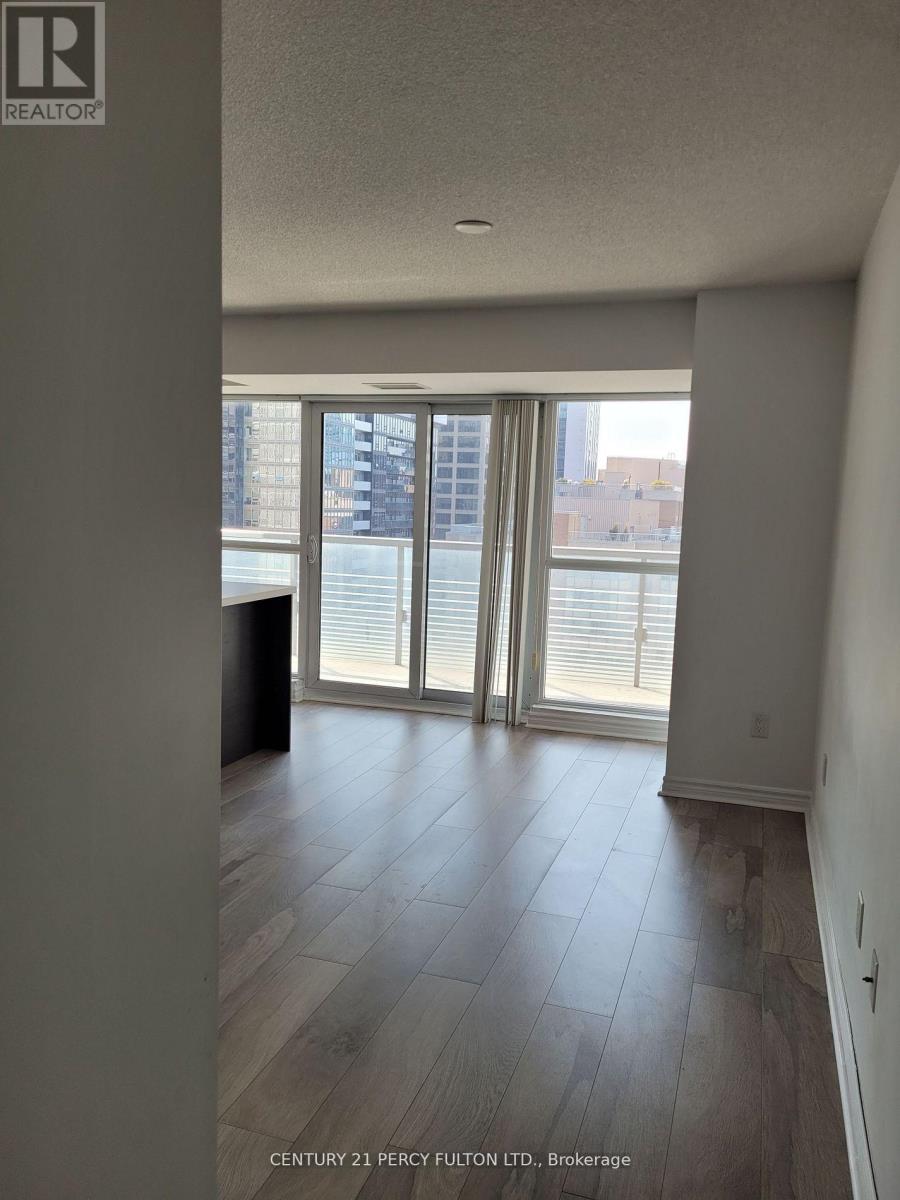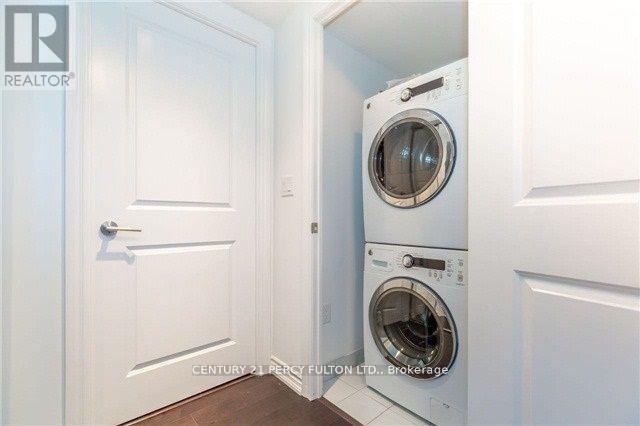1511 - 386 Yonge Street Toronto, Ontario M5B 0A5
1 Bedroom
1 Bathroom
500 - 599 ft2
Central Air Conditioning
Forced Air
$2,400 Monthly
Desirable Aura Condo At Great Location. Beautiful West View With Lots Of Natural Light. 9' Ceilings, New Laminate Floor, S/S Appliances. Steps To 24 Hrs Supermarket & College Park. Close To U Of T, TMU. Food Court, Shops And More. World Class Gym And Amenities, 24 Hours Concierge. (id:50886)
Property Details
| MLS® Number | C12135562 |
| Property Type | Single Family |
| Neigbourhood | Toronto—St. Paul's |
| Community Name | Bay Street Corridor |
| Amenities Near By | Hospital, Park, Public Transit, Schools |
| Community Features | Pets Not Allowed, Community Centre |
| Features | Balcony, In Suite Laundry |
| Parking Space Total | 1 |
Building
| Bathroom Total | 1 |
| Bedrooms Above Ground | 1 |
| Bedrooms Total | 1 |
| Amenities | Security/concierge, Exercise Centre, Party Room, Storage - Locker |
| Appliances | Dishwasher, Dryer, Microwave, Stove, Washer, Window Coverings, Refrigerator |
| Cooling Type | Central Air Conditioning |
| Exterior Finish | Concrete |
| Flooring Type | Laminate |
| Heating Fuel | Natural Gas |
| Heating Type | Forced Air |
| Size Interior | 500 - 599 Ft2 |
| Type | Apartment |
Parking
| Underground | |
| Garage |
Land
| Acreage | No |
| Land Amenities | Hospital, Park, Public Transit, Schools |
Rooms
| Level | Type | Length | Width | Dimensions |
|---|---|---|---|---|
| Main Level | Living Room | 4.95 m | 4.04 m | 4.95 m x 4.04 m |
| Main Level | Dining Room | 4.95 m | 4.04 m | 4.95 m x 4.04 m |
| Main Level | Kitchen | 4.95 m | 4.04 m | 4.95 m x 4.04 m |
| Main Level | Primary Bedroom | 3.05 m | 3.05 m | 3.05 m x 3.05 m |
Contact Us
Contact us for more information
Ming Yuan Li
Salesperson
Century 21 Percy Fulton Ltd.
(416) 298-8200
(416) 298-6602
HTTP://www.c21percyfulton.com

























