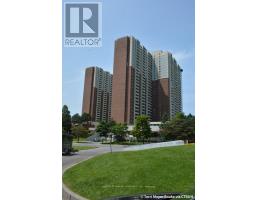1511 - 5 Massey Square E Toronto, Ontario M4C 5L6
$2,775 Monthly
Location Location Location Heat, Water, Hydro, Gym All Included , Bright & Spacious 2 Bdrm Unit. Very Well Maintained Building. Walking Distance To Victoria Pk Subway, Taylor-Massey Creek trails, The Beaches, shopping/dining/entertainment along Danforth Ave; Transit made easy w/ close access to the DVP & TTC. beautiful spacious unit, Lots of natural light, large open balcony! Convenience at your fingertips w/ an ensuite washer/dryer & spacious living/dining area that's perfect for entertaining. fridge/freezer, washer/dryer & 20 Mins Ride To Downtown Core. Doctor's Clinic, Dental, Day Care, Schools, Pharmacy, Amaizing Rec Facilities , Swimming Pool, Jogging Track, Yoga Rm, Basketball & Squash Courts, Party Rm, 24Hrs Security, Ample Free Visitor Parking.. (id:50886)
Property Details
| MLS® Number | E12128767 |
| Property Type | Single Family |
| Community Name | Crescent Town |
| Community Features | Pet Restrictions |
| Features | Balcony |
Building
| Bathroom Total | 1 |
| Bedrooms Above Ground | 2 |
| Bedrooms Total | 2 |
| Age | 51 To 99 Years |
| Appliances | Blinds, Freezer, Intercom, Alarm System, Stove, Refrigerator |
| Exterior Finish | Concrete |
| Heating Fuel | Electric |
| Heating Type | Baseboard Heaters |
| Size Interior | 1,000 - 1,199 Ft2 |
| Type | Apartment |
Parking
| Underground | |
| Garage |
Land
| Acreage | No |
Rooms
| Level | Type | Length | Width | Dimensions |
|---|---|---|---|---|
| Flat | Living Room | 6.9 m | 3.45 m | 6.9 m x 3.45 m |
| Flat | Dining Room | 3.7 m | 2.35 m | 3.7 m x 2.35 m |
| Flat | Kitchen | 3.45 m | 2.2 m | 3.45 m x 2.2 m |
| Flat | Primary Bedroom | 5.29 m | 3.33 m | 5.29 m x 3.33 m |
| Flat | Bedroom 2 | 5.3 m | 3.07 m | 5.3 m x 3.07 m |
Contact Us
Contact us for more information
Almas Kara
Salesperson
165 Main Street North
Markham, Ontario L3P 1Y2
(905) 471-2121
(905) 471-0832
leadingedgerealty.c21.ca
Rahim Ajani
Salesperson
www.gtaray.ca/
165 Main Street North
Markham, Ontario L3P 1Y2
(905) 471-2121
(905) 471-0832
leadingedgerealty.c21.ca



