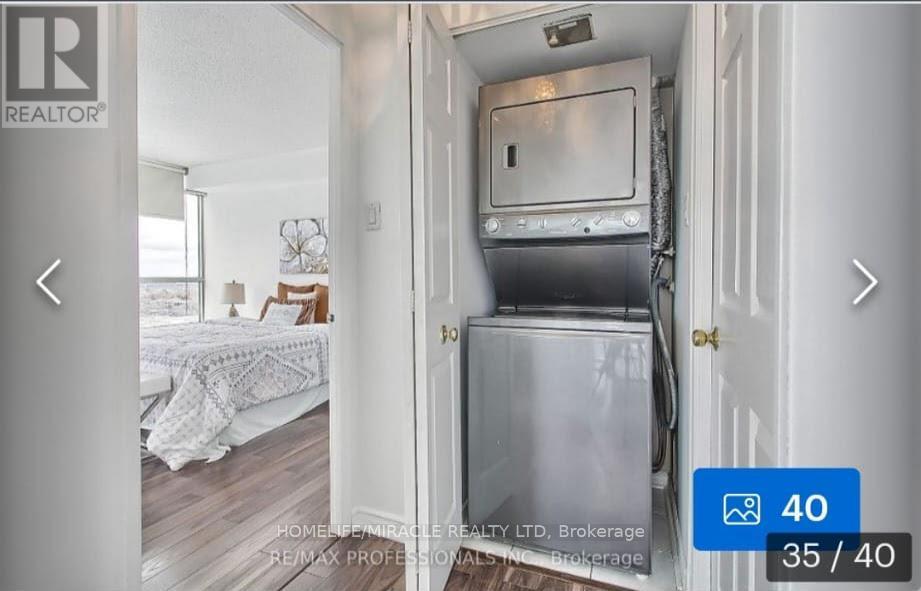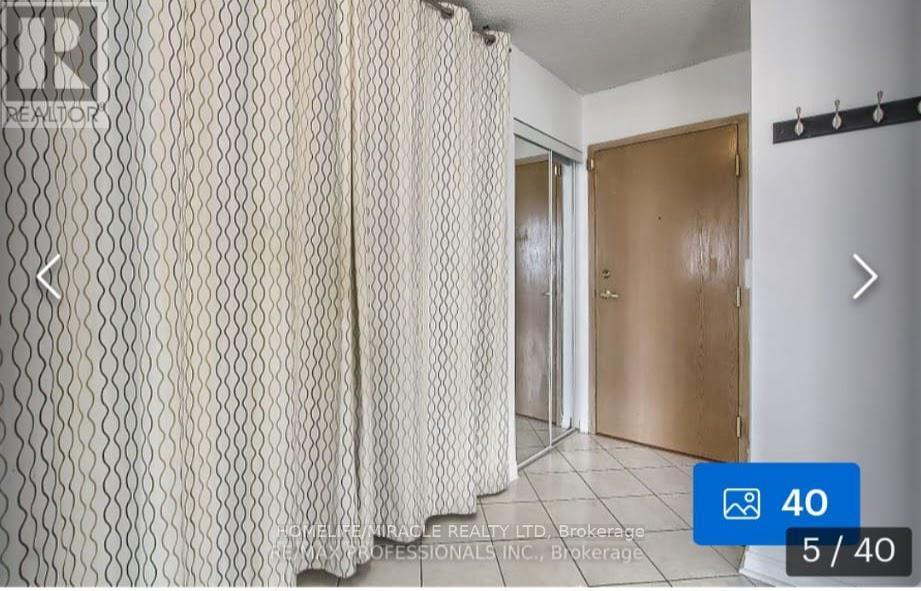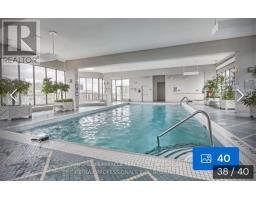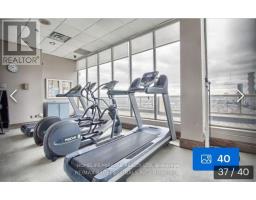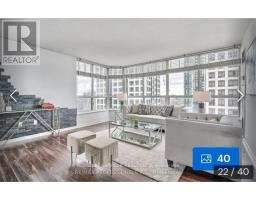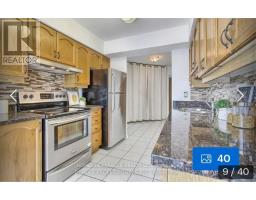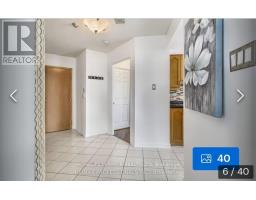1511 - 55 Elm Drive Mississauga, Ontario L5B 3Z3
$1,550 Monthly
fully furnished 1bedroom with private full bathroom available .LOOKING FOR SINGLE MALE OCCUPANCY.in A rare Condo find in the heart of Mississauga with 2 Walkouts to an amazing approximately 354 sqft Terrace! This spacious 2 Bedroom, 2 Full Bath + den ,unit is bright, airy, functional and waiting for you! Freshly painted throughout with new Broadloom and Laminate Flooring. Two(2) Parking Spaces along with a Huge Private Locker Room! Enjoy First Class Amenities. Gated 24-Hr Security. Close to Mi-Way Transit and future LRT, Square One, Shopping, Grocery, Restaurants, Highway 403, Go Transit and Parks.All ELFs, Window Cov., Terrace With 2 Walk-outs,1 Prkng Spcs included **** EXTRAS **** 24 Hr Gated Security, Swimming Pool, Hot Tub, Gym, Party Room, Library/ Movie Rm, Billiards, BoardRoom, Rooftop Terrace w/Panoramic Views, Tennis Courts, BBQ Area (id:50886)
Property Details
| MLS® Number | W9512426 |
| Property Type | Single Family |
| Community Name | City Centre |
| CommunityFeatures | Pet Restrictions |
| ParkingSpaceTotal | 1 |
| PoolType | Indoor Pool |
| Structure | Tennis Court |
Building
| BathroomTotal | 2 |
| BedroomsAboveGround | 2 |
| BedroomsTotal | 2 |
| Amenities | Security/concierge, Exercise Centre, Recreation Centre |
| CoolingType | Central Air Conditioning |
| ExteriorFinish | Concrete |
| FlooringType | Ceramic |
| HeatingFuel | Natural Gas |
| HeatingType | Forced Air |
| SizeInterior | 1199.9898 - 1398.9887 Sqft |
| Type | Apartment |
Parking
| Underground |
Land
| Acreage | No |
Rooms
| Level | Type | Length | Width | Dimensions |
|---|---|---|---|---|
| Ground Level | Living Room | 5.74 m | 3.35 m | 5.74 m x 3.35 m |
| Ground Level | Dining Room | 3.2 m | 2.89 m | 3.2 m x 2.89 m |
| Ground Level | Kitchen | 3.13 m | 2.94 m | 3.13 m x 2.94 m |
| Ground Level | Primary Bedroom | 4.27 m | 3.2 m | 4.27 m x 3.2 m |
| Ground Level | Bedroom 2 | 3.2 m | 2.4 m | 3.2 m x 2.4 m |
| Ground Level | Den | 2.9 m | 2.15 m | 2.9 m x 2.15 m |
https://www.realtor.ca/real-estate/27585005/1511-55-elm-drive-mississauga-city-centre-city-centre
Interested?
Contact us for more information
Shweta Sharma
Salesperson
821 Bovaird Dr West #31
Brampton, Ontario L6X 0T9








