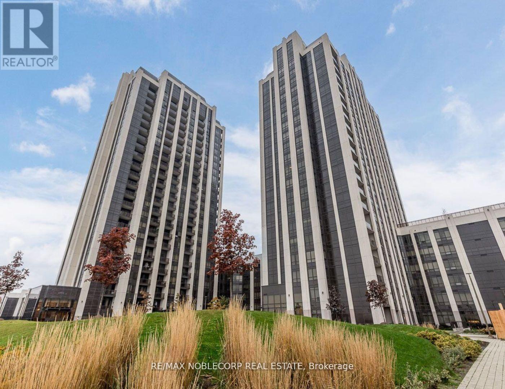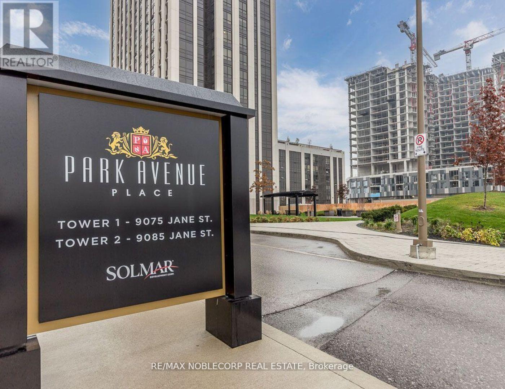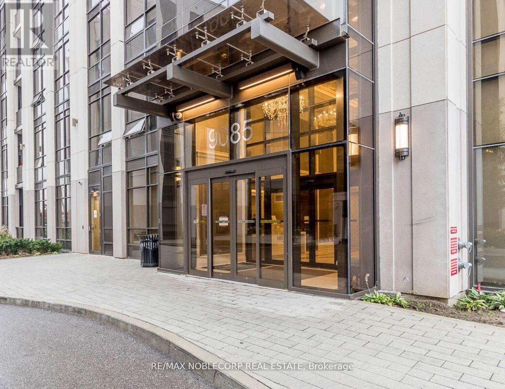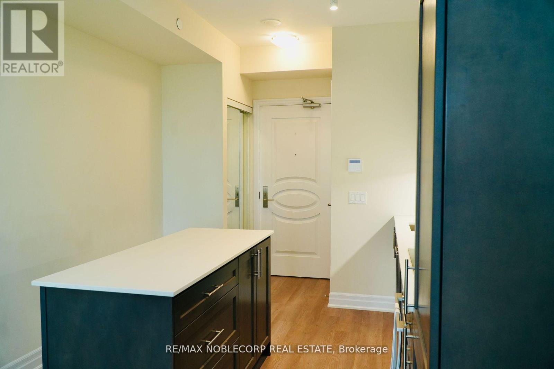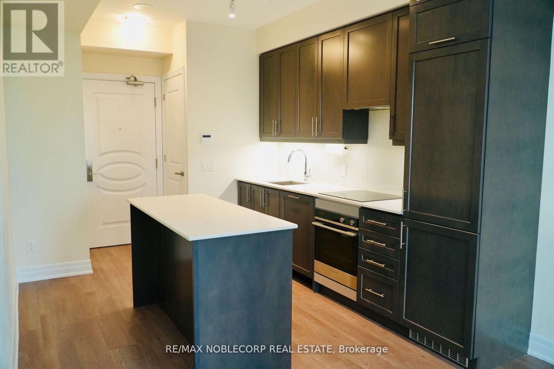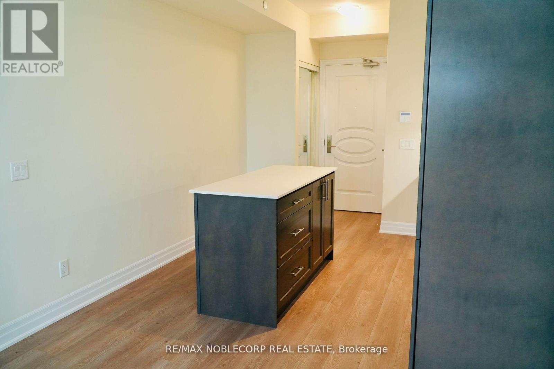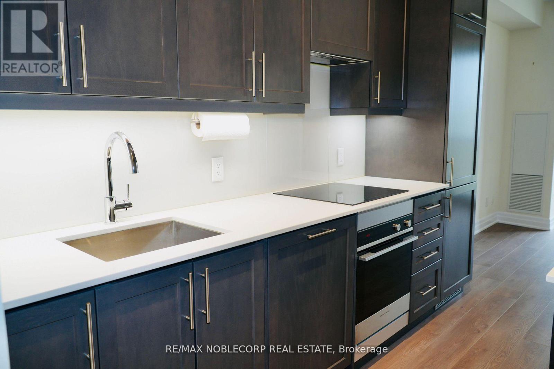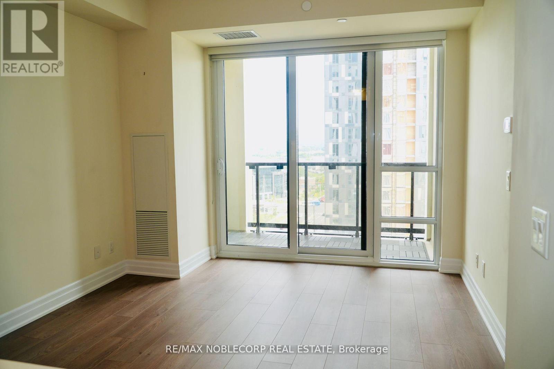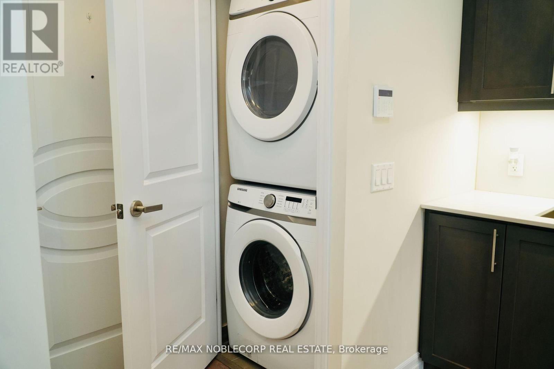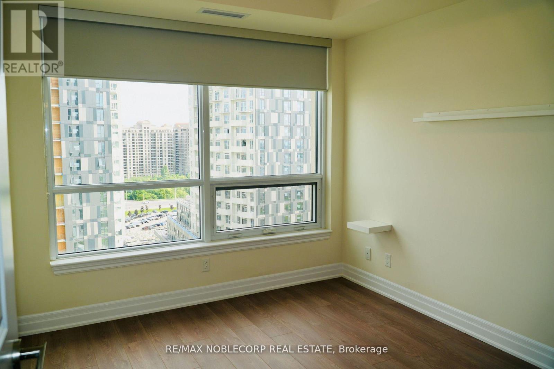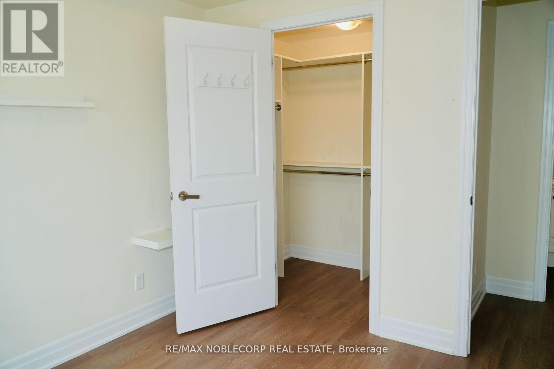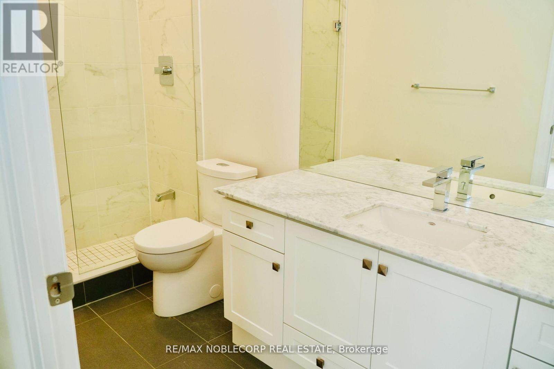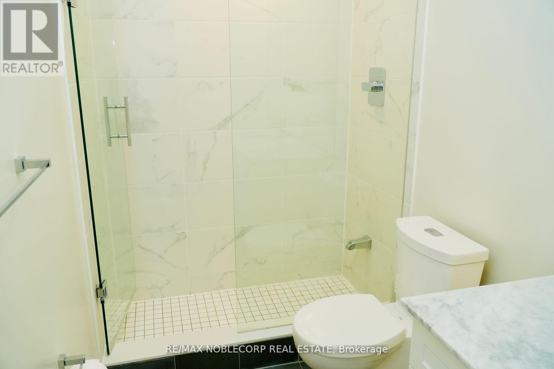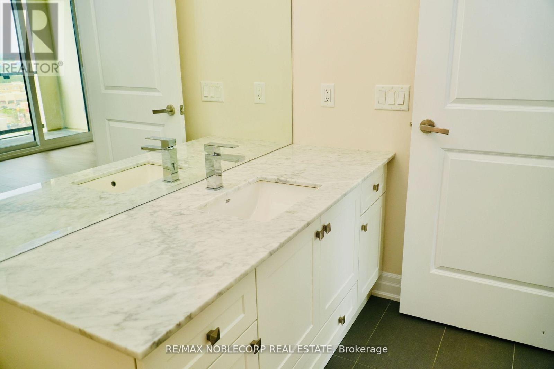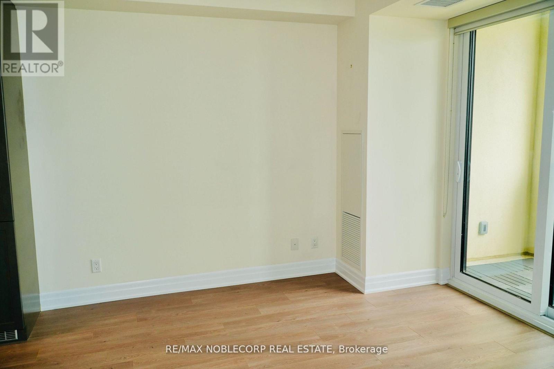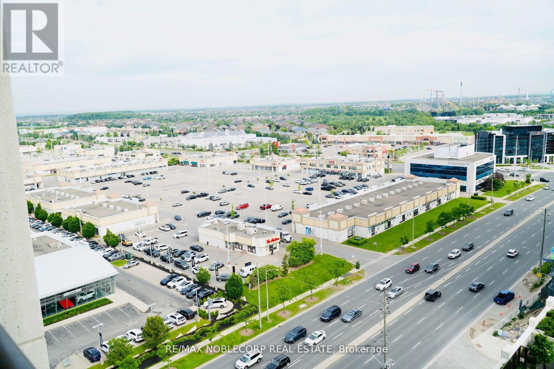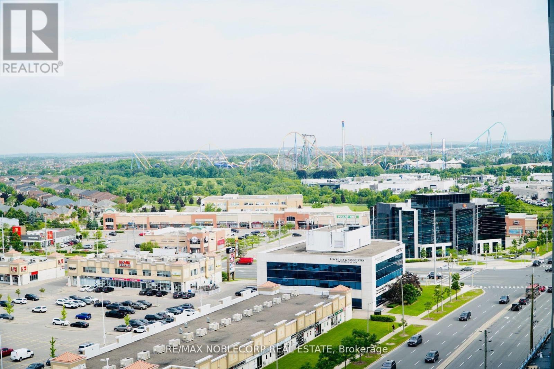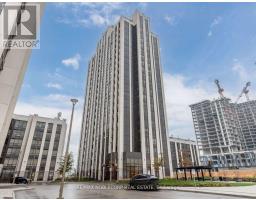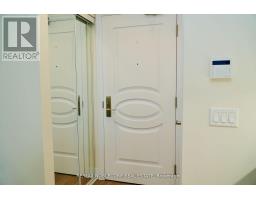1511 - 9085 Jane Street Vaughan, Ontario L4L 9G7
$2,400 Monthly
Stunning 1 Bedroom 1 Bathroom, modern open concept unit offers both convenience and comfort. This unit boasts a range of features that makes for easy modern urban living. The gorgeous kitchen is a culinary enthusiast's dream with quartz countertops, beautiful appliances and an extended island larger than most similar units in the building. The spacious bathroom was also made larger, complete with a walk-in shower that feels like a retreat and sleek premium fixtures.The primary bedroom has a large window allowing plenty of natural light and ample closet space as the owner was able to have it made larger. Relax with a coffee or a glass of wine on your balcony. Near a plethora of restaurants, shops, entertainment options and Vaughan Mills Mall, you're not lacking anything. Hwy 400 & subway station close by making your commute a breeze. Seconds to all major amenities including Canada's Wonderland! (id:50886)
Property Details
| MLS® Number | N12465684 |
| Property Type | Single Family |
| Community Name | Concord |
| Amenities Near By | Hospital, Place Of Worship, Public Transit, Schools |
| Community Features | Pets Allowed With Restrictions |
| Features | Balcony |
| Parking Space Total | 1 |
Building
| Bathroom Total | 1 |
| Bedrooms Above Ground | 1 |
| Bedrooms Total | 1 |
| Age | 0 To 5 Years |
| Amenities | Security/concierge, Exercise Centre, Recreation Centre, Party Room, Storage - Locker |
| Appliances | Dishwasher, Dryer, Stove, Washer, Window Coverings, Refrigerator |
| Basement Type | None |
| Cooling Type | Central Air Conditioning |
| Exterior Finish | Brick, Concrete |
| Flooring Type | Laminate |
| Heating Fuel | Natural Gas |
| Heating Type | Forced Air |
| Size Interior | 500 - 599 Ft2 |
| Type | Apartment |
Parking
| Underground | |
| Garage |
Land
| Acreage | No |
| Land Amenities | Hospital, Place Of Worship, Public Transit, Schools |
Rooms
| Level | Type | Length | Width | Dimensions |
|---|---|---|---|---|
| Main Level | Kitchen | 3.3 m | 3.02 m | 3.3 m x 3.02 m |
| Main Level | Living Room | 3.52 m | 3.23 m | 3.52 m x 3.23 m |
| Main Level | Dining Room | 3.52 m | 3.23 m | 3.52 m x 3.23 m |
| Main Level | Primary Bedroom | 3.33 m | 3 m | 3.33 m x 3 m |
https://www.realtor.ca/real-estate/28996780/1511-9085-jane-street-vaughan-concord-concord
Contact Us
Contact us for more information
Vito Anthony Casella
Broker of Record
homeboom.ca/
3603 Langstaff Rd #14&15
Vaughan, Ontario L4K 9G7
(905) 856-6611
(905) 856-6232

