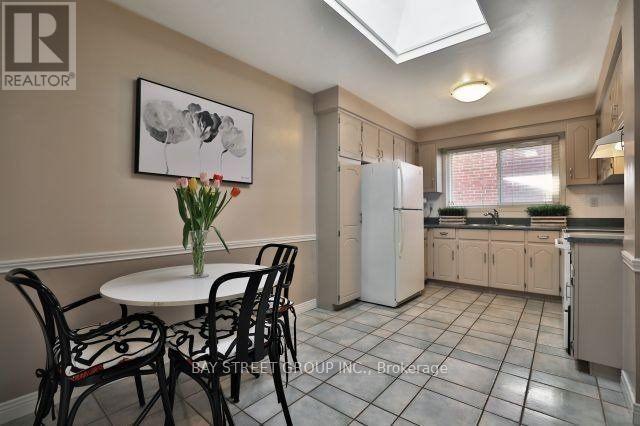1511 Kenilworth Crescent Oakville, Ontario L6H 3G1
$2,900 Monthly
(Upper part of the house) Extraordinarily well maintained home on a Quiet & Child Friendly Crescent, Lovely 5 level detached house offers loads of room for your family. Porch facing south provide sunny outdoor space. Spacious living and dining combined area provide open concept layout. Huge kitchen big enough to accomodate a breakfast area. Three big bedrooms could fit queen size beds and the night stands. Few stairs very friendly for senior and kids. Because it is tenanted now, part of the photos are from previous listing. Only 2&3rd floor will be leased wih separate entrance. Walking distant to grocery shopping and Top school (Iroquois Secondary). **** EXTRAS **** Oven, Stove, dryer and washers. One parking in the garage and one parking on the driveway. (id:50886)
Property Details
| MLS® Number | W10416960 |
| Property Type | Single Family |
| Community Name | Iroquois Ridge South |
| Features | In Suite Laundry |
| ParkingSpaceTotal | 2 |
Building
| BathroomTotal | 2 |
| BedroomsAboveGround | 3 |
| BedroomsTotal | 3 |
| ConstructionStyleAttachment | Detached |
| ConstructionStyleSplitLevel | Backsplit |
| CoolingType | Central Air Conditioning |
| ExteriorFinish | Brick |
| FireplacePresent | Yes |
| FoundationType | Concrete |
| HalfBathTotal | 1 |
| HeatingFuel | Natural Gas |
| HeatingType | Forced Air |
| Type | House |
Parking
| Attached Garage |
Land
| Acreage | No |
Interested?
Contact us for more information
Flora Li
Salesperson
8300 Woodbine Ave Ste 500
Markham, Ontario L3R 9Y7

































