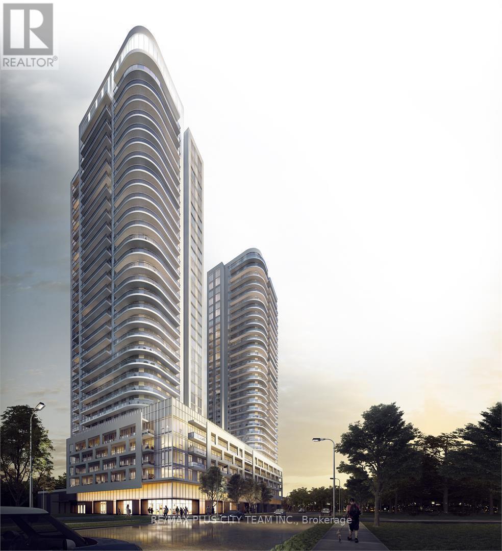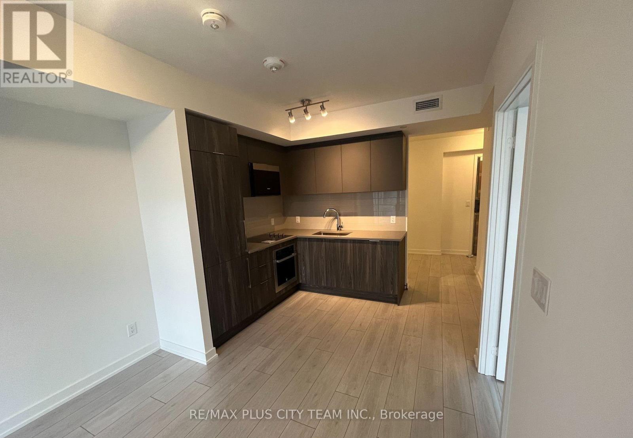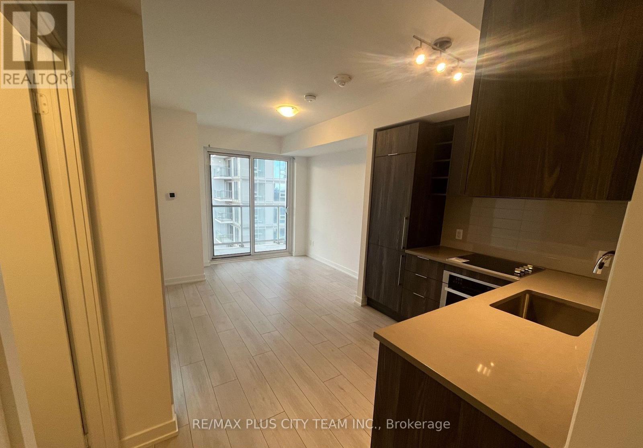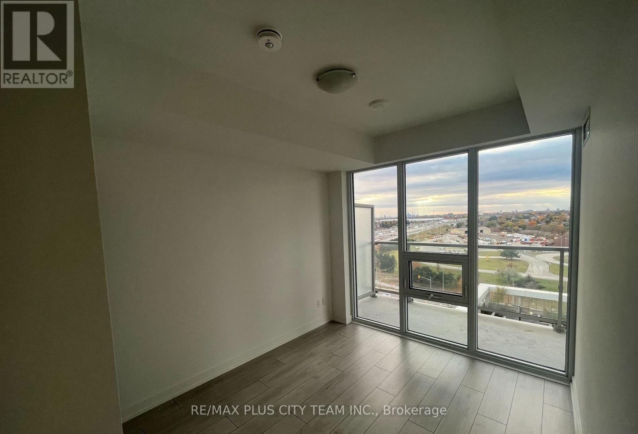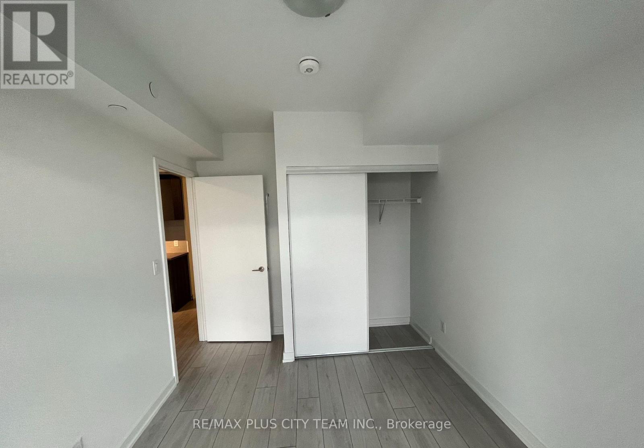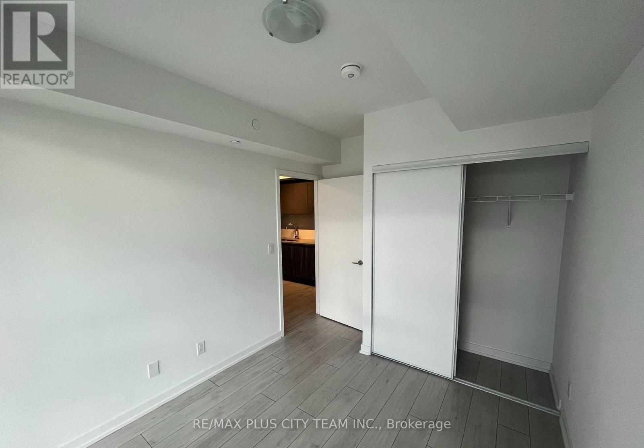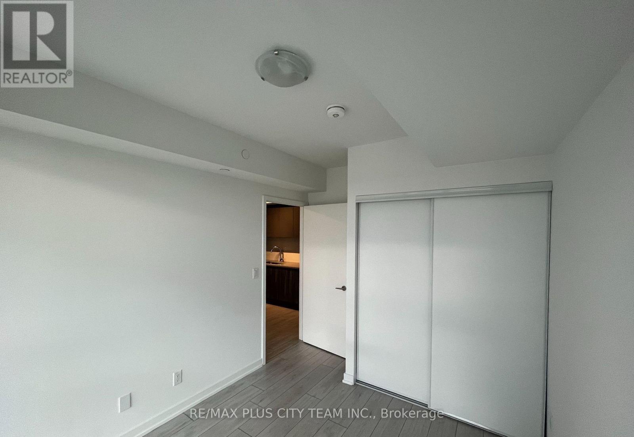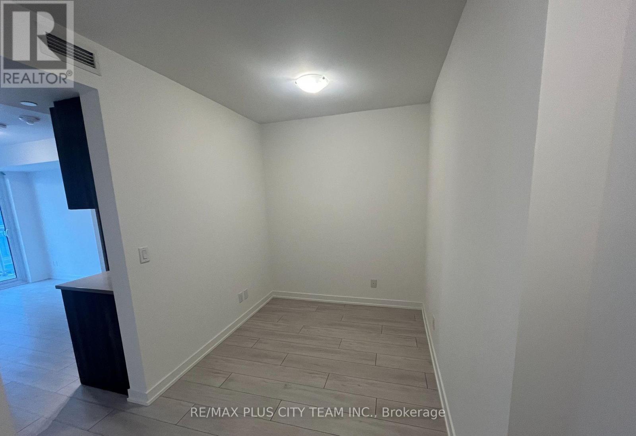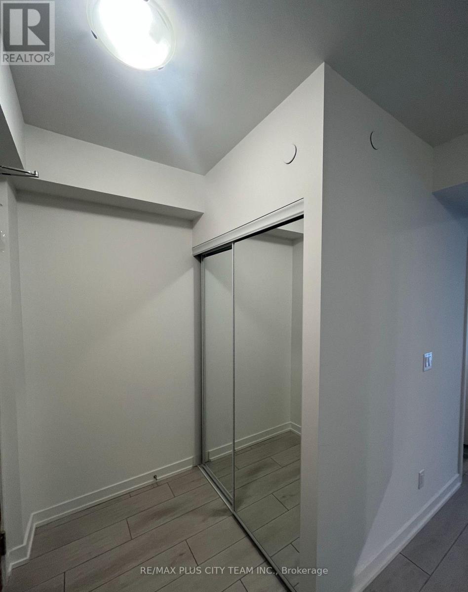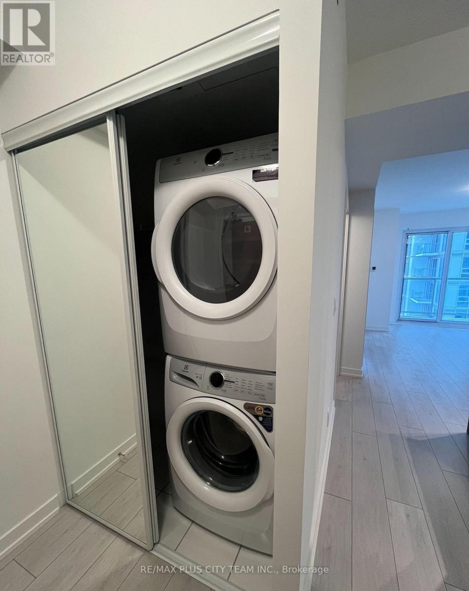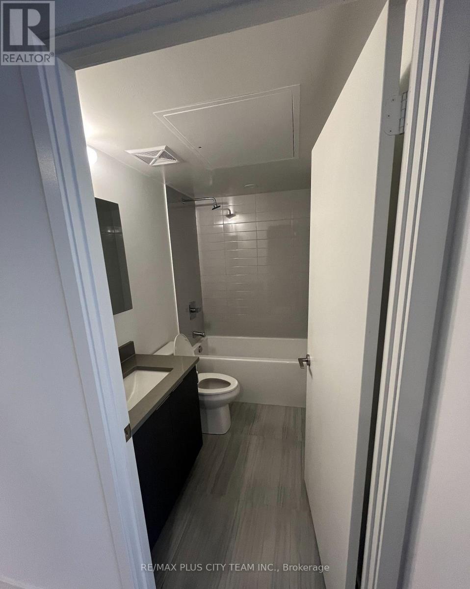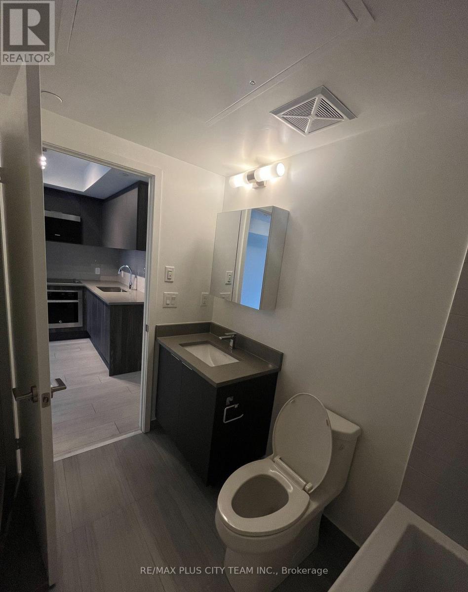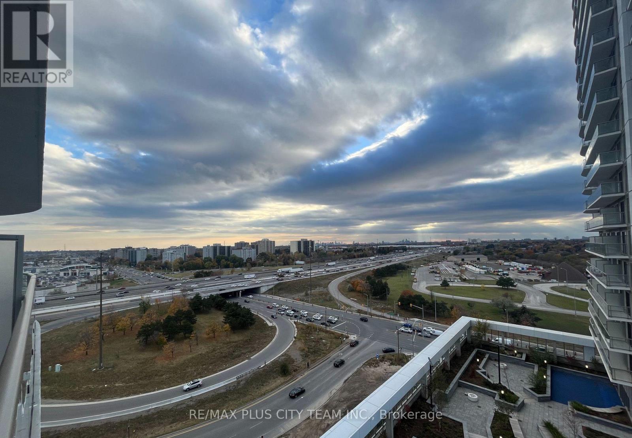1512 - 2033 Kennedy Road Toronto, Ontario M1T 0B9
$2,200 Monthly
Welcome to this bright and spacious 1-bedroom plus den condo with parking, offering modern comfort and an intelligently designed layout. Featuring sleek laminate flooring throughout, this open-concept suite includes 9-foot ceilings, floor-to-ceiling windows, and a large balcony that allows natural light to flood the space. The upgraded kitchen is equipped with quartz countertops, a stylish backsplash, built-in stainless steel appliances, and an undermount sink. The generous den offers a flexible layout and can easily be converted into a second bedroom, home office, or guest space. The primary bedroom is well-proportioned, and the unit also includes an ensuite laundry for added convenience. Ideally located near Kennedy Road and Highway 401, you'll have easy access to TTC, GO Transit, shopping, schools, parks, and local amenities. Residents enjoy a wide range of impressive building features, including a rooftop terrace with BBQs, yoga and fitness studios, a kids' zone, music and media rooms, a sports lounge, guest suites, concierge service, and visitor parking. This stylish suite offers an excellent opportunity to live in one of Scarborough's most well-connected and growing communities. *Photos are from when the unit was vacant (id:50886)
Property Details
| MLS® Number | E12530808 |
| Property Type | Single Family |
| Neigbourhood | Scarborough |
| Community Name | Agincourt South-Malvern West |
| Community Features | Pets Allowed With Restrictions |
| Features | Balcony, Carpet Free |
| Parking Space Total | 1 |
Building
| Bathroom Total | 1 |
| Bedrooms Above Ground | 1 |
| Bedrooms Below Ground | 1 |
| Bedrooms Total | 2 |
| Age | New Building |
| Amenities | Party Room, Exercise Centre, Visitor Parking, Security/concierge |
| Appliances | Dishwasher, Dryer, Oven, Range, Washer, Refrigerator |
| Basement Type | None |
| Cooling Type | Central Air Conditioning |
| Exterior Finish | Concrete |
| Flooring Type | Laminate |
| Heating Fuel | Other |
| Heating Type | Forced Air |
| Size Interior | 500 - 599 Ft2 |
| Type | Apartment |
Parking
| Underground | |
| Garage |
Land
| Acreage | No |
Rooms
| Level | Type | Length | Width | Dimensions |
|---|---|---|---|---|
| Flat | Living Room | Measurements not available | ||
| Flat | Dining Room | Measurements not available | ||
| Flat | Kitchen | Measurements not available | ||
| Flat | Bedroom | Measurements not available | ||
| Flat | Den | Measurements not available |
Contact Us
Contact us for more information
Sundeep Bahl
Salesperson
www.remaxpluscity.com/
14b Harbour Street
Toronto, Ontario M5J 2Y4
(647) 259-8806
(416) 866-8806
Jai Bahl
Salesperson
14b Harbour Street
Toronto, Ontario M5J 2Y4
(647) 259-8806
(416) 866-8806

