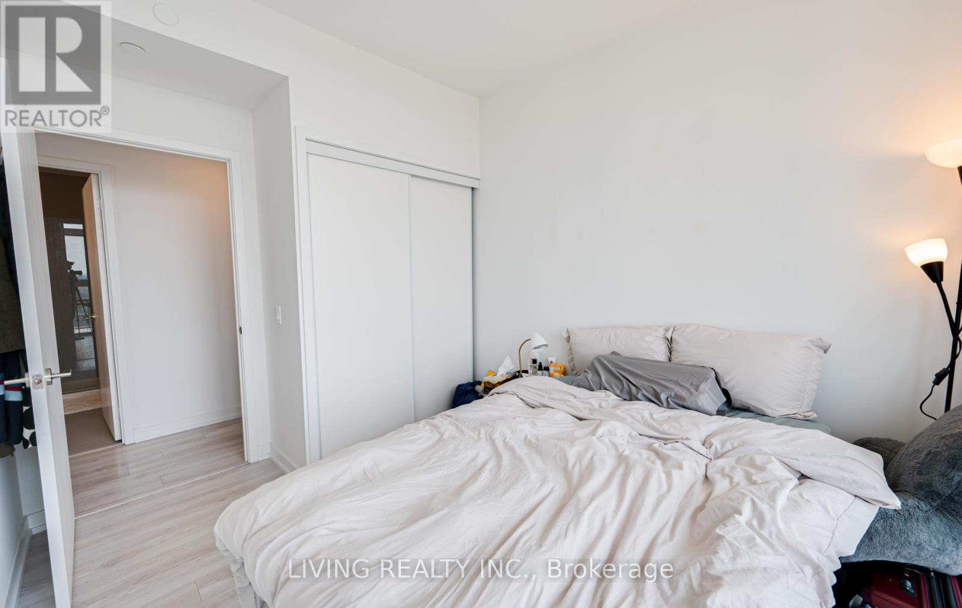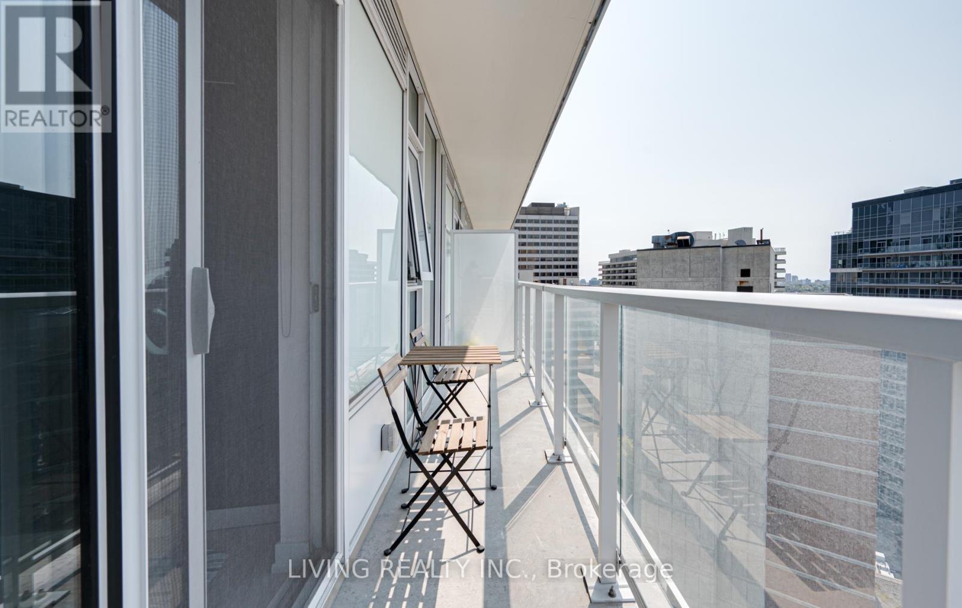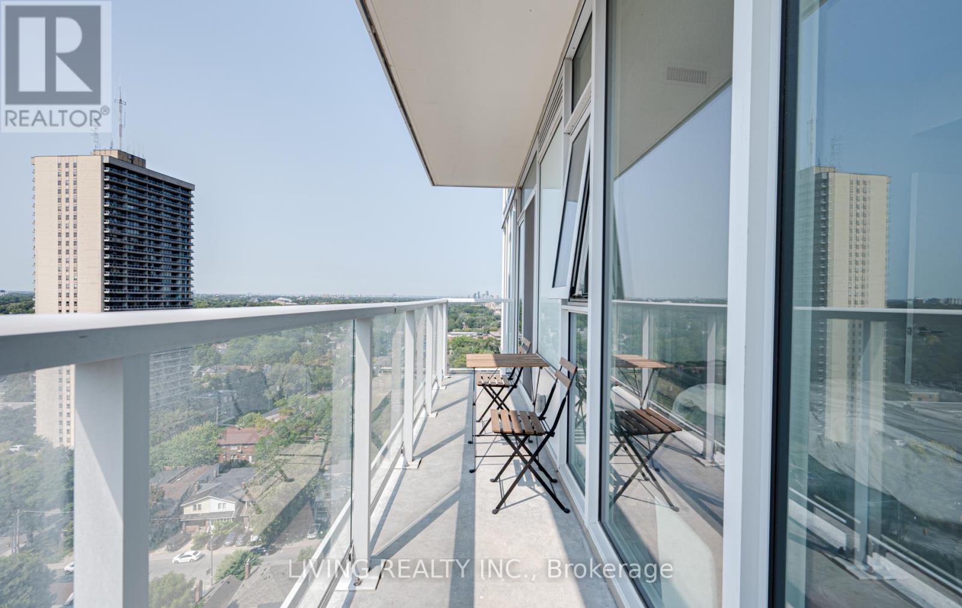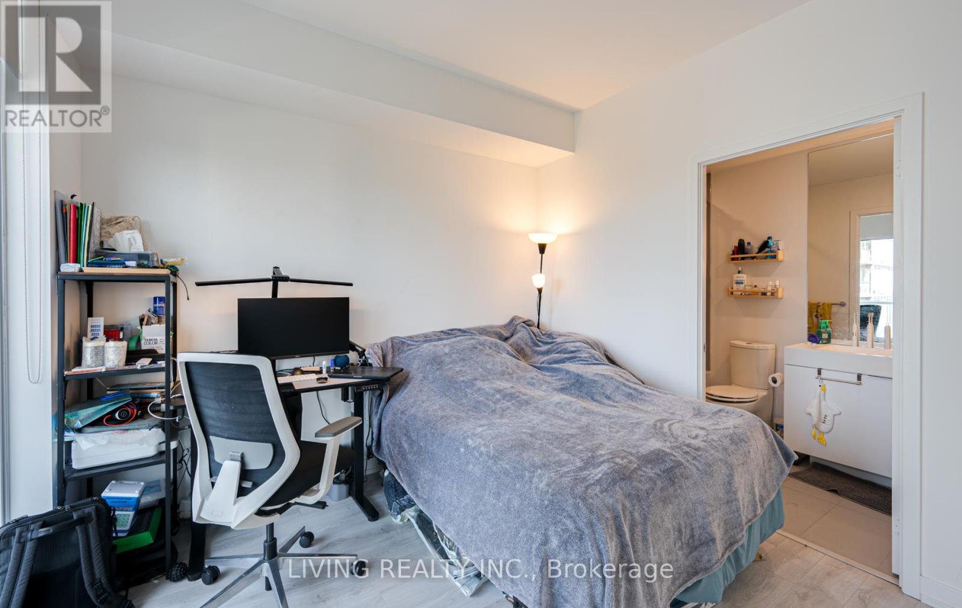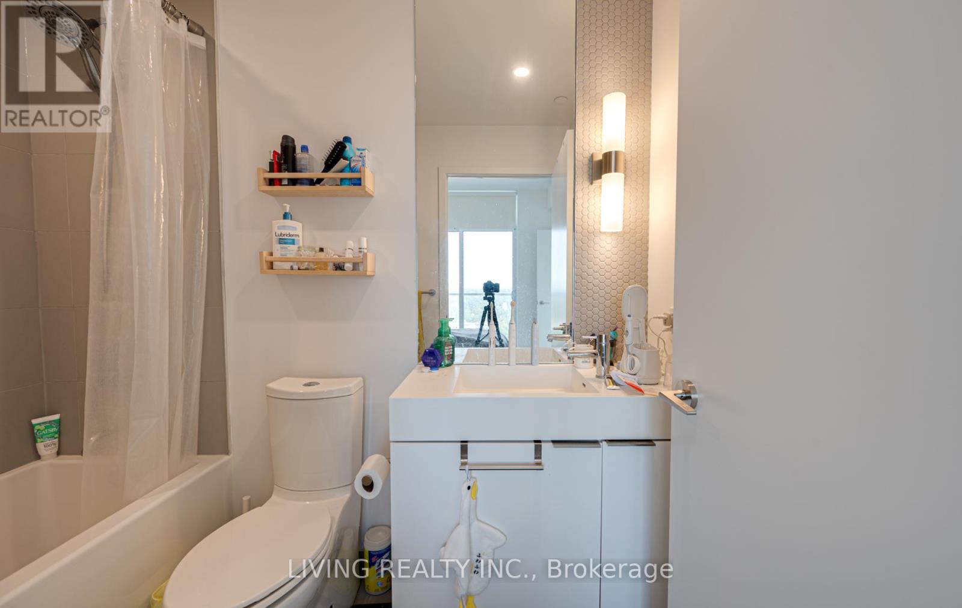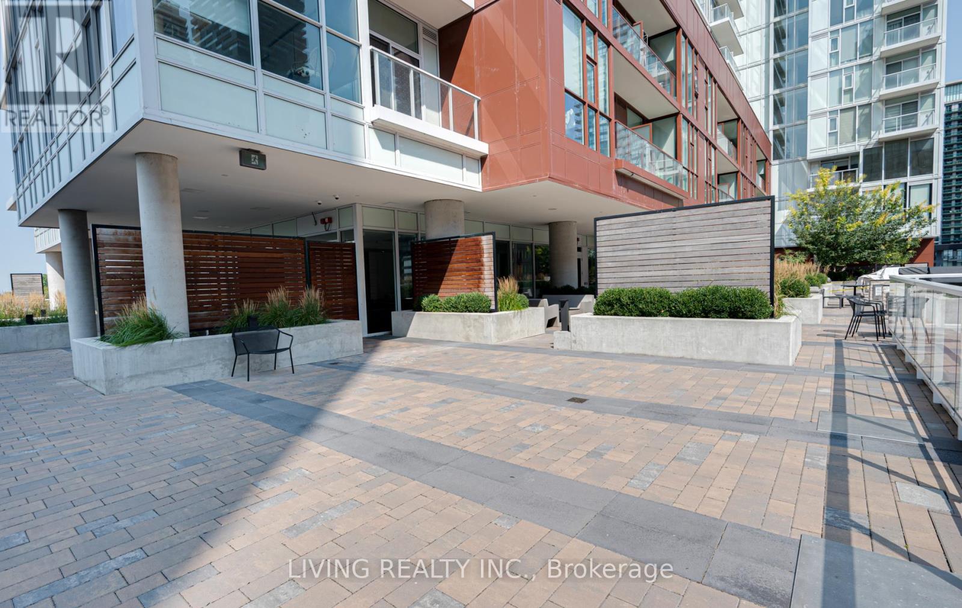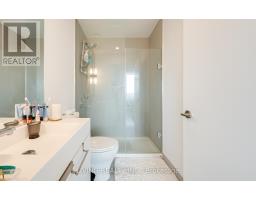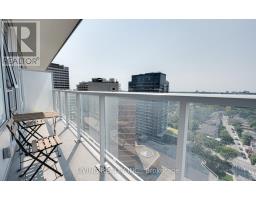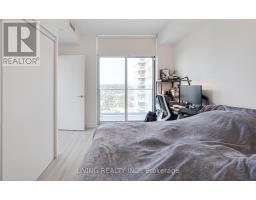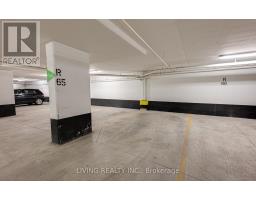1512 - 33 Helendale Avenue Toronto, Ontario M4R 0A4
$788,000Maintenance, Heat, Water, Common Area Maintenance, Insurance, Parking
$655.17 Monthly
Maintenance, Heat, Water, Common Area Maintenance, Insurance, Parking
$655.17 MonthlyLuxury Condo in Mid Town Yonge & Eglinton unobstructed NW picturesque views corner unit, Bright & spacious. Open concept 2 split bedrooms 2 baths, 2 balconies. A true functional floor plan 9 FT ceiling, floor to ceiling windows new modern kitchen has integrated appliances with centre island, quartz counter. Designer cooktop backsplash with under mounted sink. Outstanding amenities: event kitchen artist lounge, games area roof top garden terrace, Fitness centre 24 hrs. concierge & Dog Spa. **** EXTRAS **** Stainless Steel Appliances: Stove, Cook top, fridge, dishwasher, range hood, microwave, washer & dryer. All electric light fixtures & all window coverings. One locker + one parking included. (id:50886)
Property Details
| MLS® Number | C11919540 |
| Property Type | Single Family |
| Community Name | Yonge-Eglinton |
| AmenitiesNearBy | Park, Public Transit, Schools |
| CommunityFeatures | Pet Restrictions |
| Features | Balcony |
| ParkingSpaceTotal | 1 |
| ViewType | View |
Building
| BathroomTotal | 2 |
| BedroomsAboveGround | 2 |
| BedroomsTotal | 2 |
| Amenities | Security/concierge, Exercise Centre, Party Room, Visitor Parking, Storage - Locker |
| CoolingType | Central Air Conditioning |
| ExteriorFinish | Concrete |
| FireProtection | Security Guard, Security System |
| FlooringType | Laminate |
| HeatingFuel | Natural Gas |
| HeatingType | Forced Air |
| SizeInterior | 599.9954 - 698.9943 Sqft |
| Type | Apartment |
Parking
| Underground |
Land
| Acreage | No |
| LandAmenities | Park, Public Transit, Schools |
Rooms
| Level | Type | Length | Width | Dimensions |
|---|---|---|---|---|
| Flat | Living Room | 5.79 m | 3.05 m | 5.79 m x 3.05 m |
| Flat | Dining Room | 5.79 m | 3.05 m | 5.79 m x 3.05 m |
| Flat | Kitchen | 5.79 m | 3.05 m | 5.79 m x 3.05 m |
| Flat | Primary Bedroom | 3.05 m | 2.59 m | 3.05 m x 2.59 m |
| Flat | Bedroom 2 | 3.28 m | 2.51 m | 3.28 m x 2.51 m |
Interested?
Contact us for more information
Mary Ching-Han Yuen
Salesperson
735 Markland St. Unit 12 & 13
Markham, Ontario L6C 0G6









