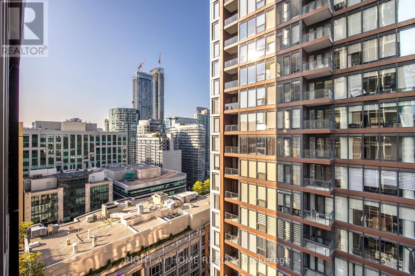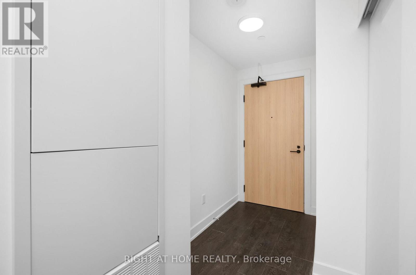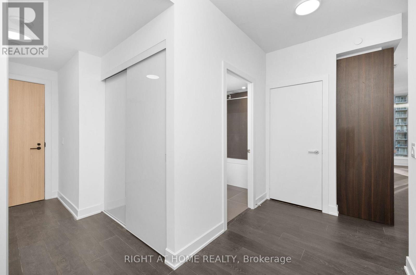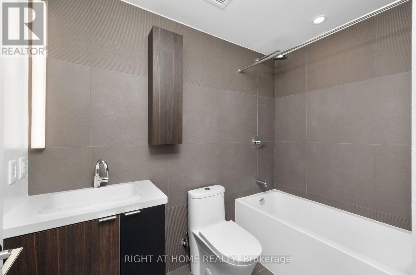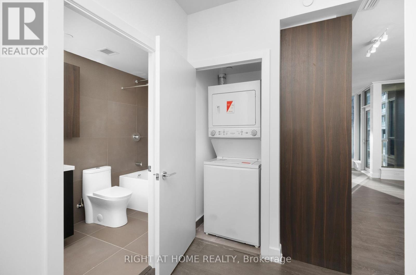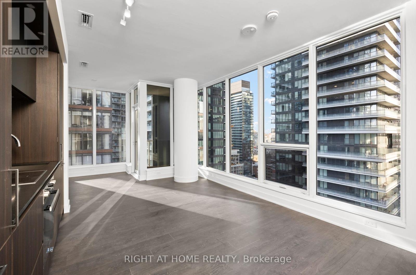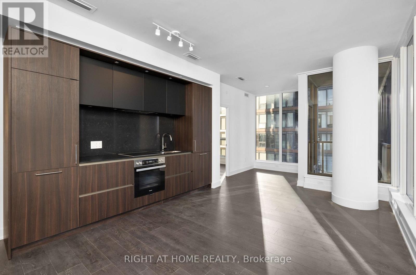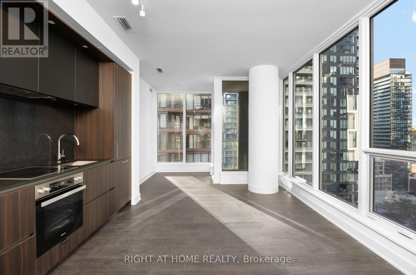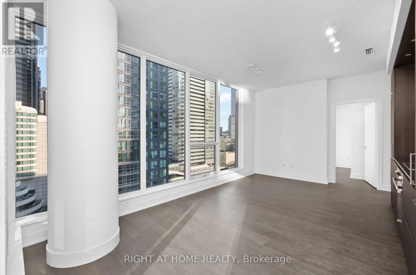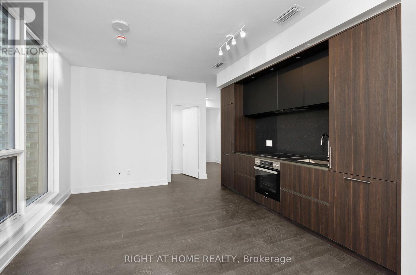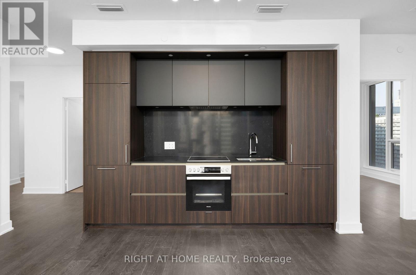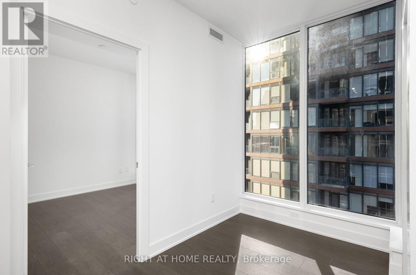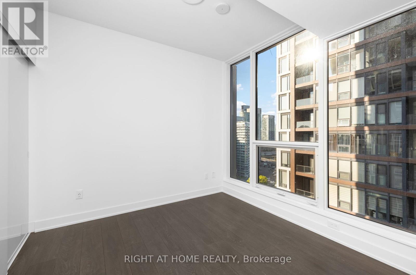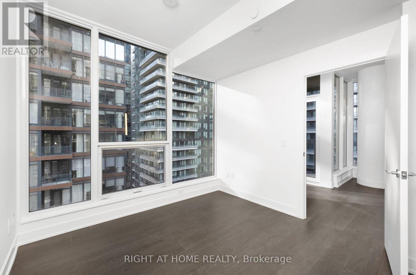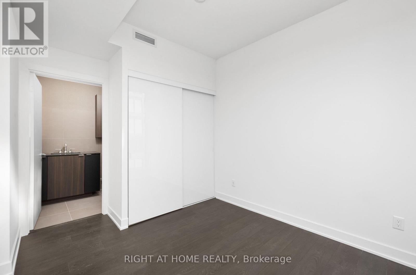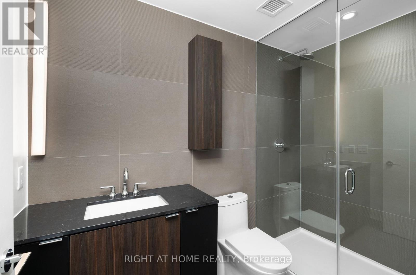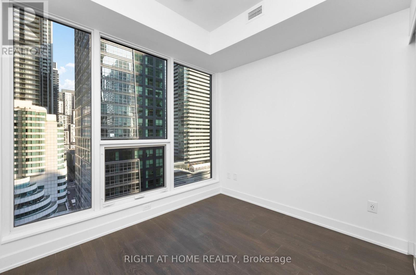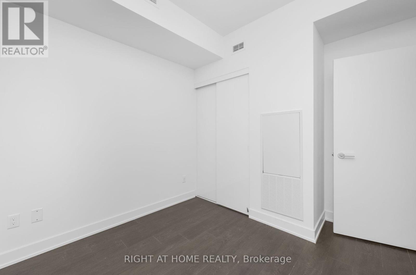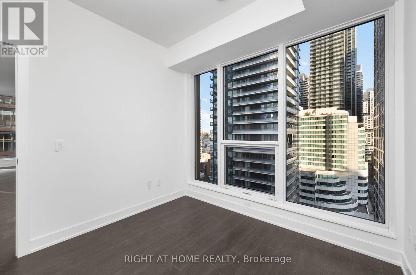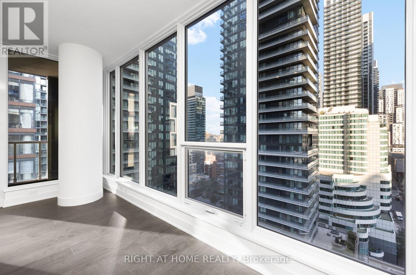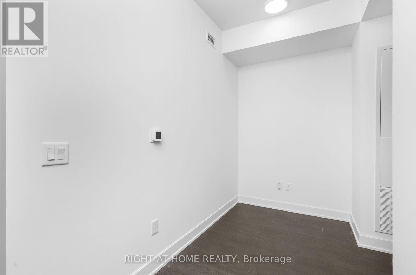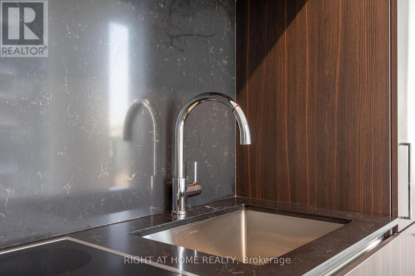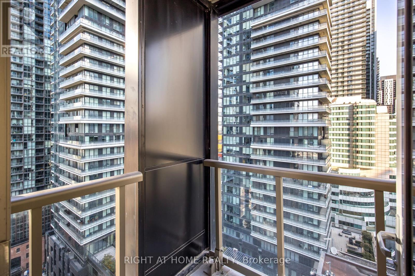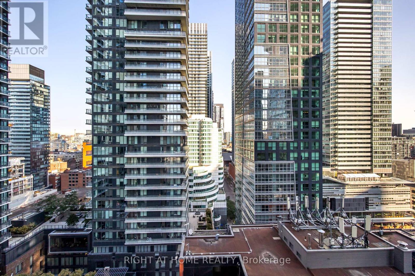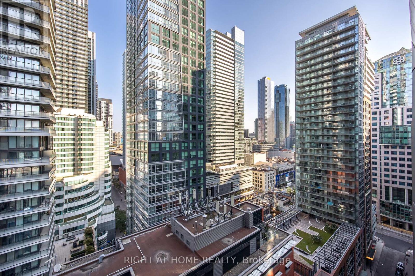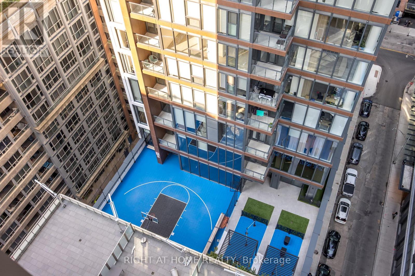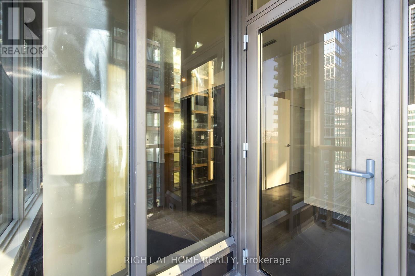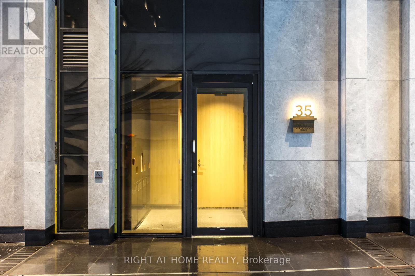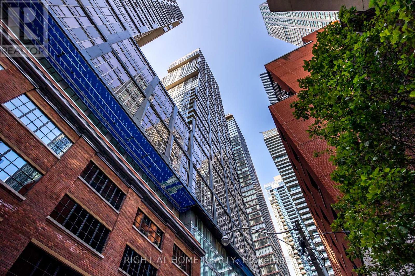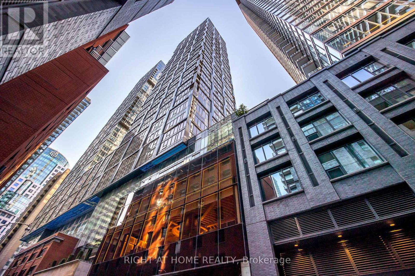1512 - 35 Mercer Street Toronto, Ontario M5V 1H2
3 Bedroom
2 Bathroom
700 - 799 ft2
Central Air Conditioning
Forced Air
$795,000Maintenance, Common Area Maintenance, Insurance
$543.32 Monthly
Maintenance, Common Area Maintenance, Insurance
$543.32 MonthlyWelcome To The Most Talked About Residential Address In The City, Nobu Residences. Brand New High Floor Corner Suite With A Thoughtfully Laid-Out 799 Square Feet Split Floor Plan. Two Bed Two Bath With Study Space. Endless Luxury Amenities From The Minute you Step In. Pool, Sauna, Gym, Outdoor Lounge & Concierge. Located in West Tower Providing Hotel Like Entrance Experience. The City's Best Dining Establishments At Your Door Step! (id:50886)
Property Details
| MLS® Number | C12426172 |
| Property Type | Single Family |
| Community Name | Waterfront Communities C1 |
| Community Features | Pets Allowed With Restrictions |
| Features | Balcony |
Building
| Bathroom Total | 2 |
| Bedrooms Above Ground | 2 |
| Bedrooms Below Ground | 1 |
| Bedrooms Total | 3 |
| Age | New Building |
| Appliances | All, Blinds |
| Basement Type | None |
| Cooling Type | Central Air Conditioning |
| Exterior Finish | Aluminum Siding, Brick Facing |
| Heating Fuel | Natural Gas |
| Heating Type | Forced Air |
| Size Interior | 700 - 799 Ft2 |
| Type | Apartment |
Parking
| No Garage |
Land
| Acreage | No |
Rooms
| Level | Type | Length | Width | Dimensions |
|---|---|---|---|---|
| Main Level | Living Room | 7.2 m | 3.2 m | 7.2 m x 3.2 m |
| Main Level | Kitchen | 7.2 m | 3.2 m | 7.2 m x 3.2 m |
| Main Level | Dining Room | 7.2 m | 3.2 m | 7.2 m x 3.2 m |
| Main Level | Primary Bedroom | 3.05 m | 2.95 m | 3.05 m x 2.95 m |
| Main Level | Bedroom | 3.05 m | 2.95 m | 3.05 m x 2.95 m |
| Main Level | Den | 1.62 m | 3.83 m | 1.62 m x 3.83 m |
Contact Us
Contact us for more information
Umar Mutashar
Broker
muta.ca/
Right At Home Realty
1396 Don Mills Rd Unit B-121
Toronto, Ontario M3B 0A7
1396 Don Mills Rd Unit B-121
Toronto, Ontario M3B 0A7
(416) 391-3232
(416) 391-0319
www.rightathomerealty.com/

