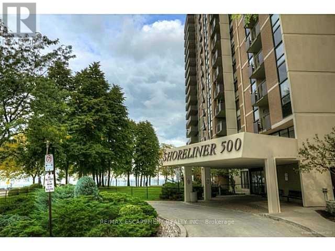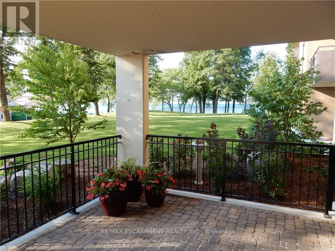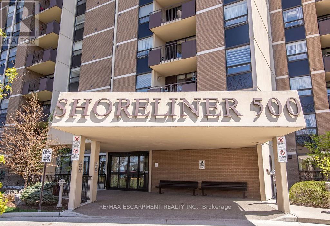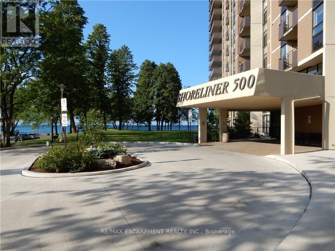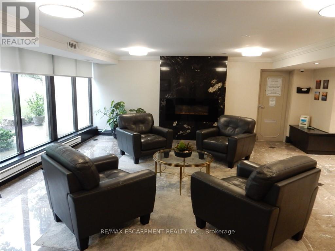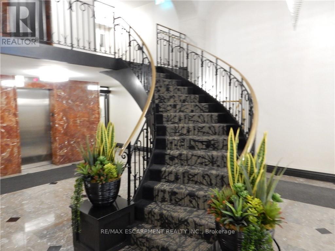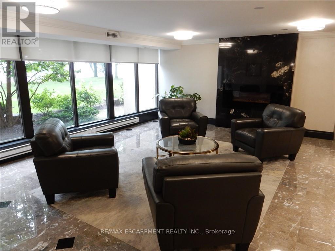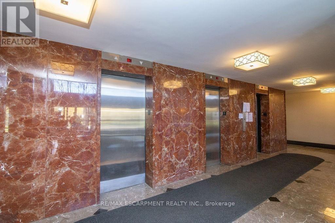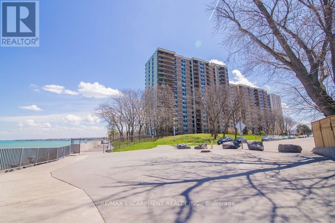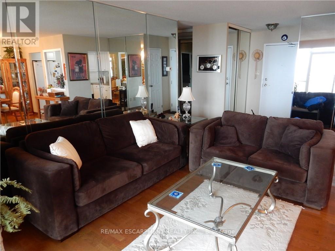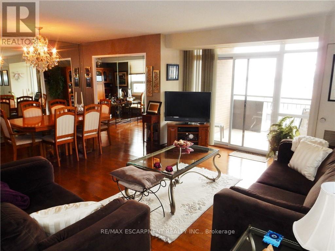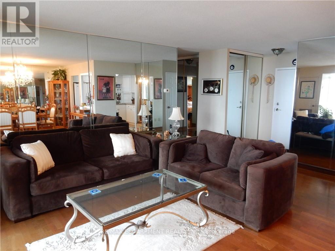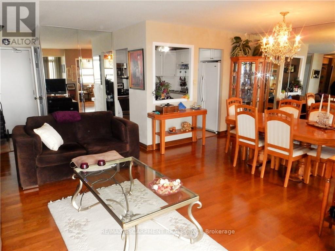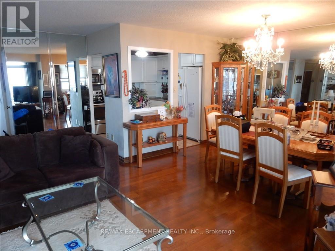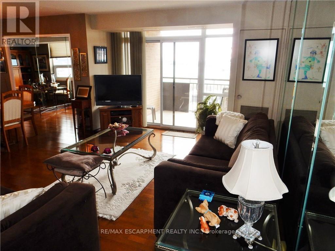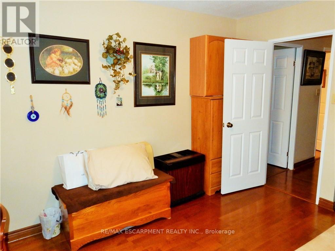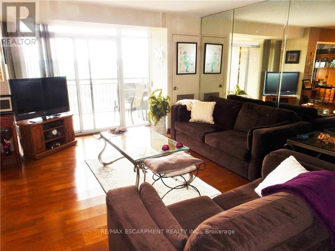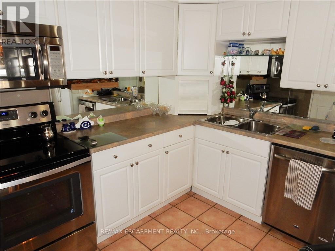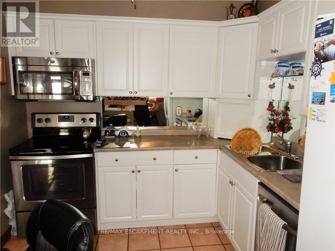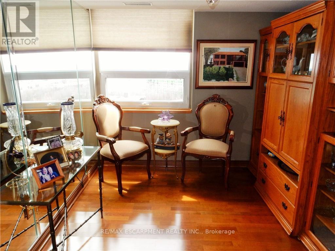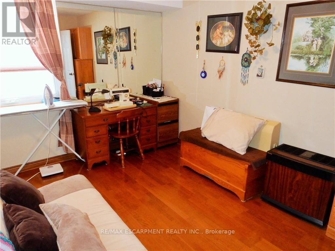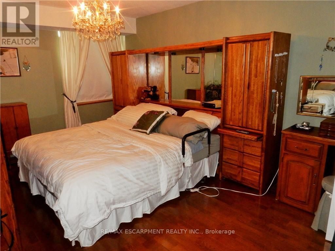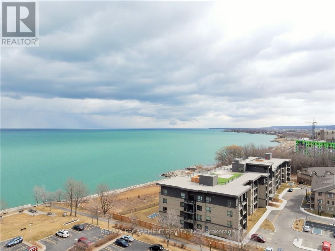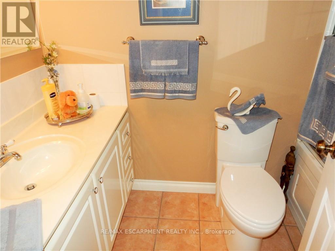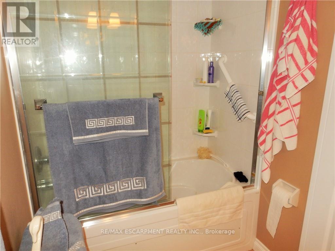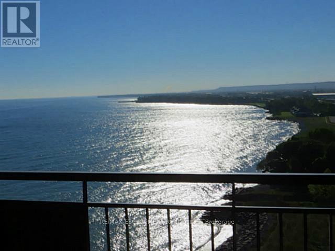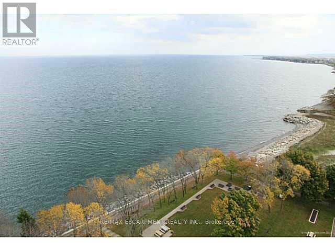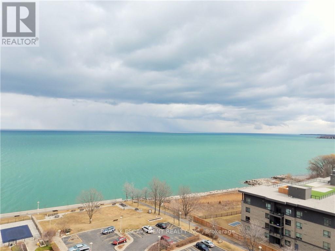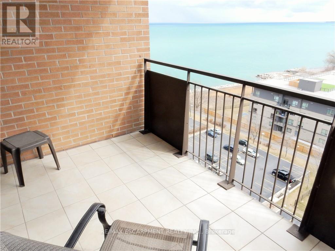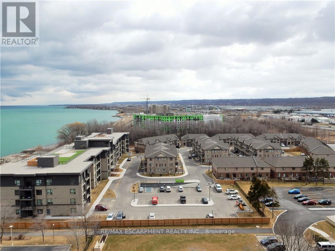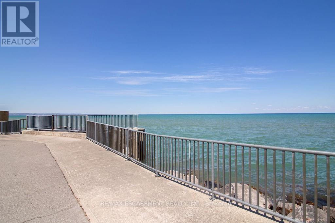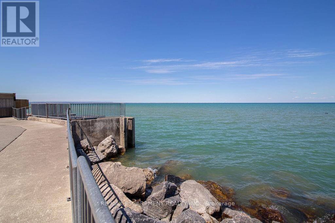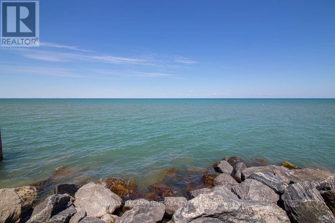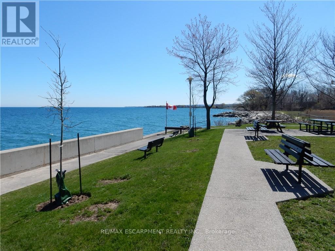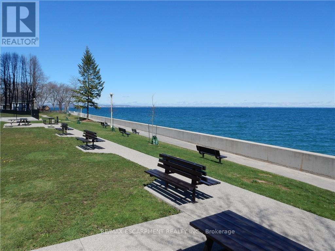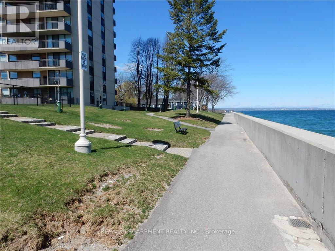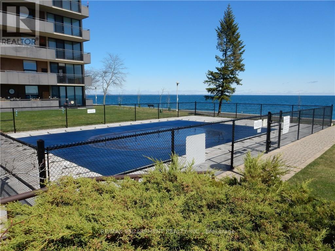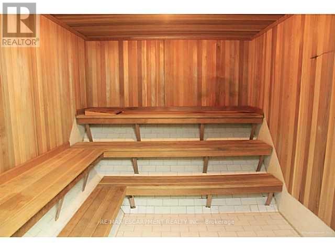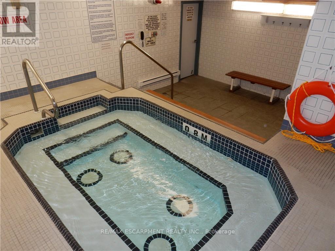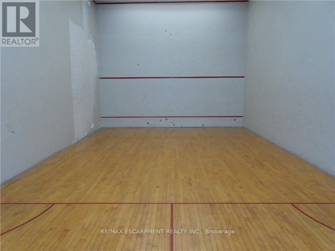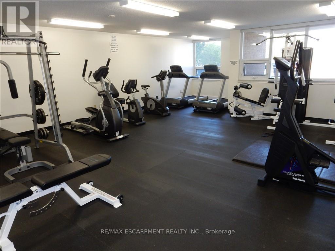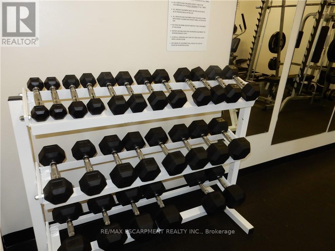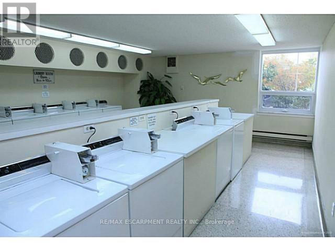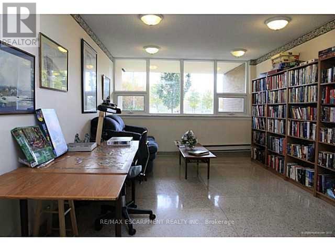1512 - 500 Green Road Hamilton, Ontario L8E 3M6
2 Bedroom
2 Bathroom
1,200 - 1,399 ft2
Outdoor Pool
Central Air Conditioning
Forced Air
Waterfront
$615,888Maintenance, Heat, Electricity, Water, Cable TV, Insurance, Parking
$928.18 Monthly
Maintenance, Heat, Electricity, Water, Cable TV, Insurance, Parking
$928.18 MonthlySpotless!! Waterfront condo, Breathtaking, lake & escarpment view combo. Engineered Vinyl hardwood floor throughout, large balcony, Large primary bedroom features walk-through closet and ensuite 2pc bath. Insuite Laundry is a bonus!, Complex offers gym, party room, in -ground pool & more! Only Minutes to;Hwy QEW. Public beach, Shopping, Waterfront Trail to Burlington, Confederation Park. Parking spot #PA37, Locker #SA122. Priced to sell! (id:50886)
Property Details
| MLS® Number | X12076244 |
| Property Type | Single Family |
| Community Name | Confederation Park |
| Amenities Near By | Beach |
| Community Features | Pets Allowed With Restrictions |
| Easement | Unknown, None |
| Features | Flat Site, Elevator, Balcony, In Suite Laundry |
| Parking Space Total | 2 |
| Pool Type | Outdoor Pool |
| View Type | Lake View, Unobstructed Water View |
| Water Front Type | Waterfront |
Building
| Bathroom Total | 2 |
| Bedrooms Above Ground | 2 |
| Bedrooms Total | 2 |
| Age | 51 To 99 Years |
| Amenities | Exercise Centre, Recreation Centre, Storage - Locker |
| Appliances | Water Meter, Dryer, Stove, Washer, Refrigerator |
| Basement Type | None |
| Cooling Type | Central Air Conditioning |
| Exterior Finish | Brick, Concrete |
| Fire Protection | Security System |
| Foundation Type | Concrete |
| Half Bath Total | 1 |
| Heating Fuel | Natural Gas |
| Heating Type | Forced Air |
| Size Interior | 1,200 - 1,399 Ft2 |
| Type | Apartment |
Parking
| Underground | |
| Garage |
Land
| Access Type | Public Road |
| Acreage | No |
| Land Amenities | Beach |
| Surface Water | Lake/pond |
| Zoning Description | Rm5 |
Rooms
| Level | Type | Length | Width | Dimensions |
|---|---|---|---|---|
| Main Level | Living Room | 7.32 m | 3.48 m | 7.32 m x 3.48 m |
| Main Level | Kitchen | 3.86 m | 2.26 m | 3.86 m x 2.26 m |
| Main Level | Dining Room | 3.43 m | 2.44 m | 3.43 m x 2.44 m |
| Main Level | Primary Bedroom | 4.78 m | 3.17 m | 4.78 m x 3.17 m |
| Main Level | Bathroom | Measurements not available | ||
| Main Level | Bedroom | 3.76 m | 2.87 m | 3.76 m x 2.87 m |
| Main Level | Laundry Room | Measurements not available | ||
| Main Level | Bathroom | Measurements not available | ||
| Main Level | Other | Measurements not available |
Contact Us
Contact us for more information
Conrad Guy Zurini
Broker of Record
www.remaxescarpment.com/
RE/MAX Escarpment Realty Inc.
2180 Itabashi Way #4b
Burlington, Ontario L7M 5A5
2180 Itabashi Way #4b
Burlington, Ontario L7M 5A5
(905) 639-7676
(905) 681-9908
www.remaxescarpment.com/


