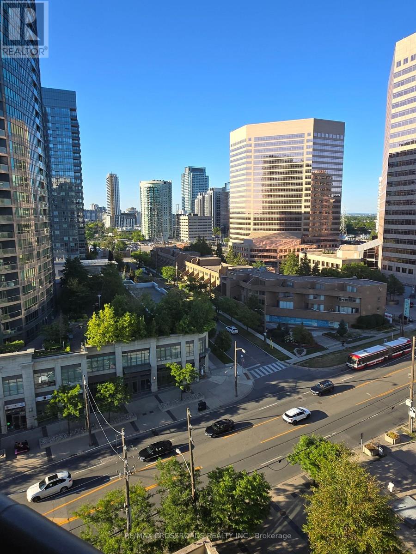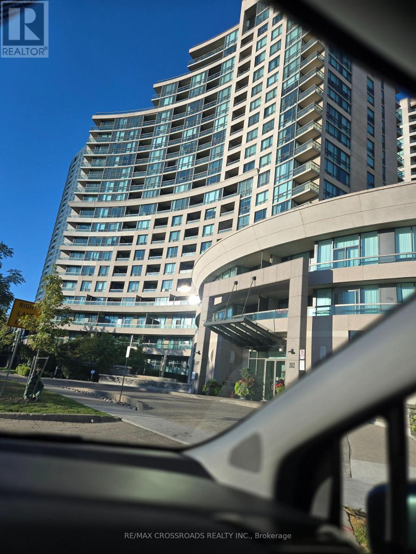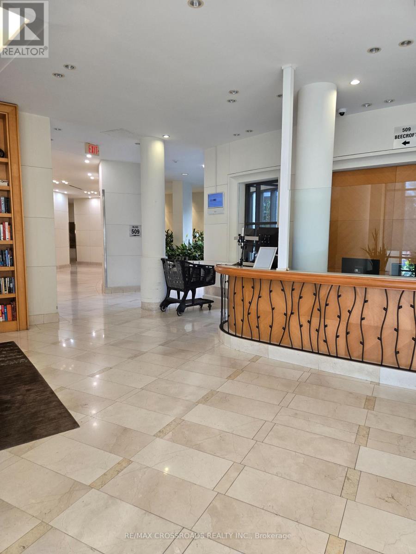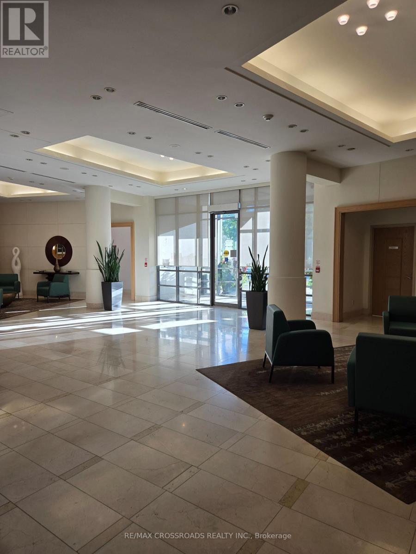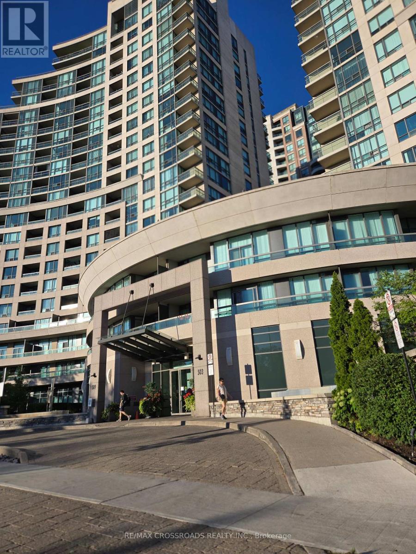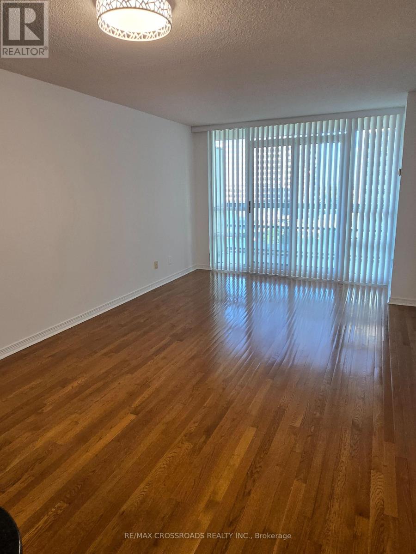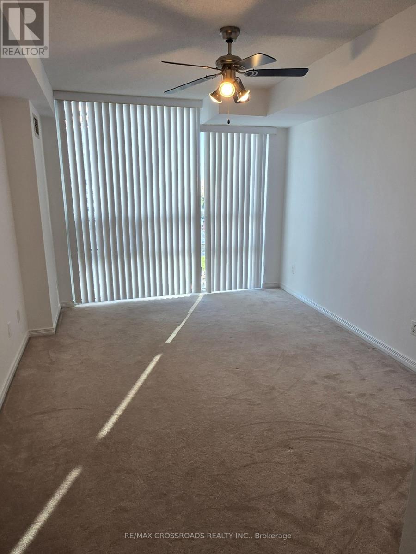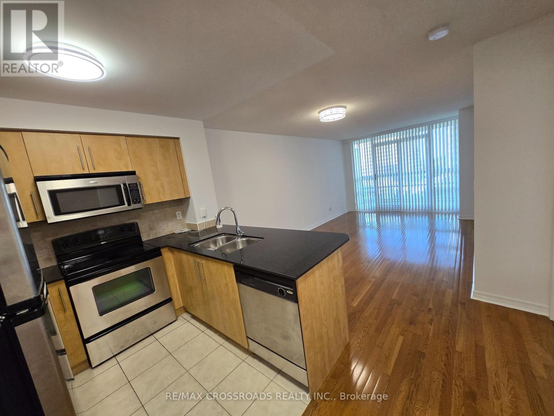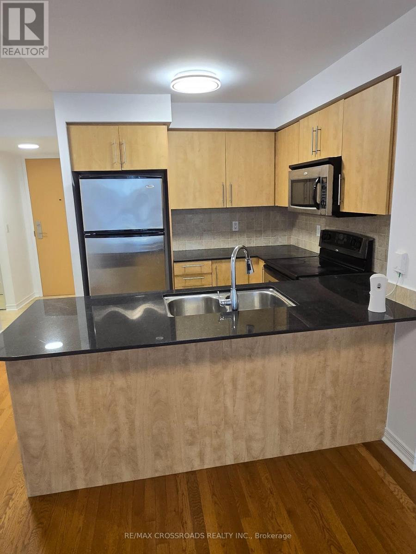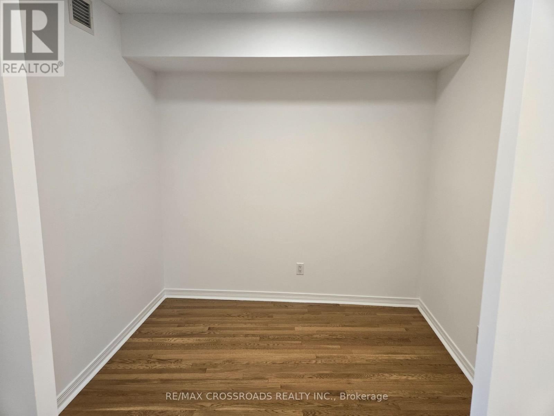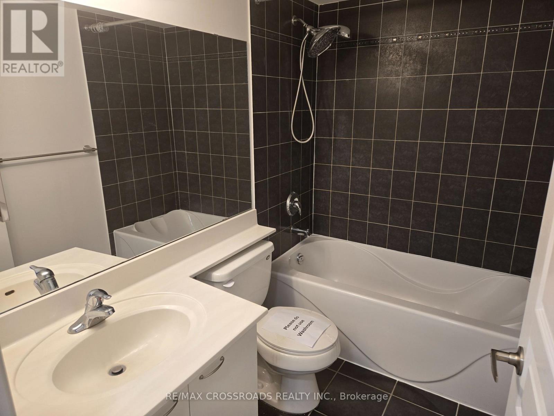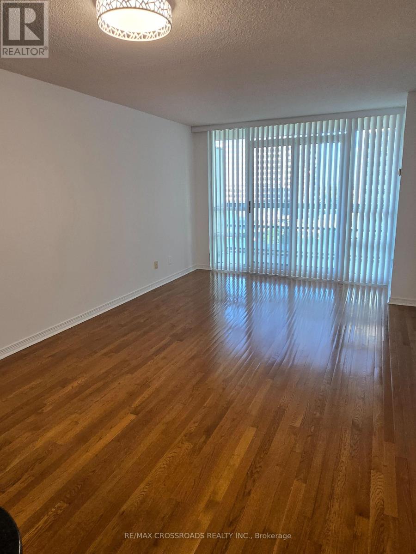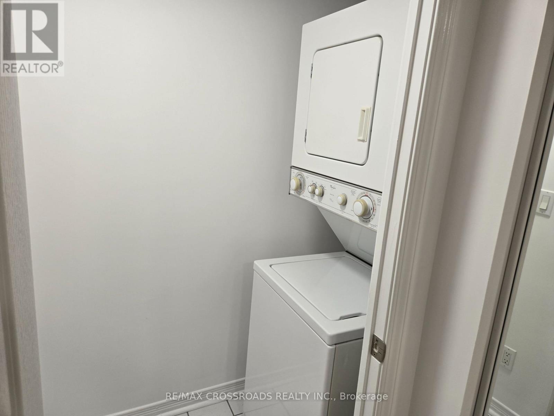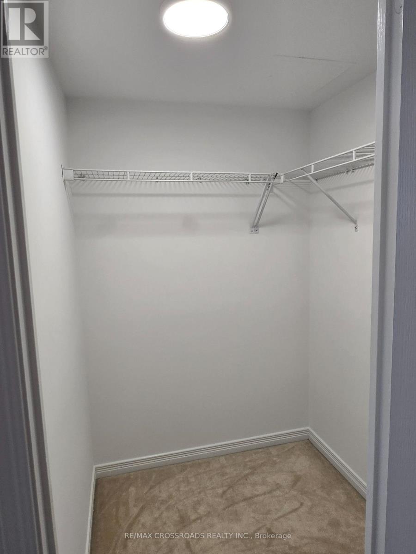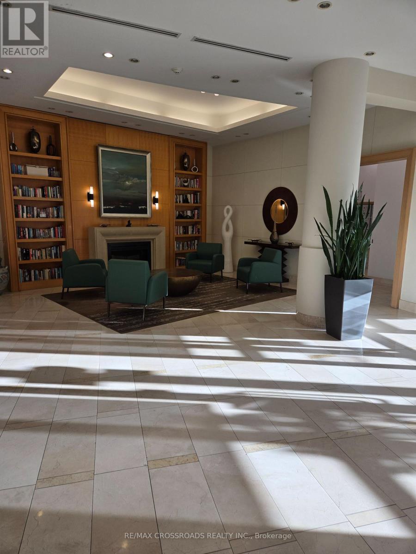1512 - 509 Beecroft Road Toronto, Ontario M2N 0A3
2 Bedroom
1 Bathroom
700 - 799 ft2
Central Air Conditioning
Forced Air
$519,998Maintenance, Heat, Water, Electricity, Common Area Maintenance, Insurance, Parking
$763.59 Monthly
Maintenance, Heat, Water, Electricity, Common Area Maintenance, Insurance, Parking
$763.59 MonthlyExcellent Location! Luxury Condo In the High Demand Yonge & Finch Area, 1 Bedroom + 1 Den, Bright & Spacious, New Paint, New Lighting, Hardwood Floor on Living Room & Den, Prime Room with walk-In closet, Modern Open Kitchen with breakfast Bar, Den can be used as second Bedroom, Large Open Balcony, 24 Hours Concierge, In-Door Swimming Pool, gym , Party Room & Movie Room, Walk to Finch subway Station, TTC , One Parking and One Locker Included, AA Move-In Conditions. (id:50886)
Property Details
| MLS® Number | C12568748 |
| Property Type | Single Family |
| Community Name | Willowdale West |
| Community Features | Pets Allowed With Restrictions |
| Features | Balcony |
| Parking Space Total | 1 |
| View Type | City View |
Building
| Bathroom Total | 1 |
| Bedrooms Above Ground | 1 |
| Bedrooms Below Ground | 1 |
| Bedrooms Total | 2 |
| Amenities | Storage - Locker |
| Appliances | Garage Door Opener Remote(s), Blinds, Dishwasher, Dryer, Stove, Washer, Refrigerator |
| Basement Type | None |
| Cooling Type | Central Air Conditioning |
| Exterior Finish | Concrete |
| Flooring Type | Hardwood, Carpeted, Ceramic, Marble |
| Heating Fuel | Natural Gas |
| Heating Type | Forced Air |
| Size Interior | 700 - 799 Ft2 |
| Type | Apartment |
Parking
| Underground | |
| Garage |
Land
| Acreage | No |
| Zoning Description | Residential |
Rooms
| Level | Type | Length | Width | Dimensions |
|---|---|---|---|---|
| Flat | Living Room | 5.61 m | 3.35 m | 5.61 m x 3.35 m |
| Flat | Dining Room | 5.61 m | 3.35 m | 5.61 m x 3.35 m |
| Flat | Kitchen | 2.45 m | 2.45 m | 2.45 m x 2.45 m |
| Flat | Primary Bedroom | 3.98 m | 3.07 m | 3.98 m x 3.07 m |
| Flat | Den | 2.5 m | 2.5 m | 2.5 m x 2.5 m |
| Flat | Laundry Room | Measurements not available | ||
| Flat | Foyer | Measurements not available |
Contact Us
Contact us for more information
Feanca Ho
Salesperson
RE/MAX Crossroads Realty Inc.
208 - 8901 Woodbine Ave
Markham, Ontario L3R 9Y4
208 - 8901 Woodbine Ave
Markham, Ontario L3R 9Y4
(905) 305-0505
(905) 305-0506
www.remaxcrossroads.ca/

