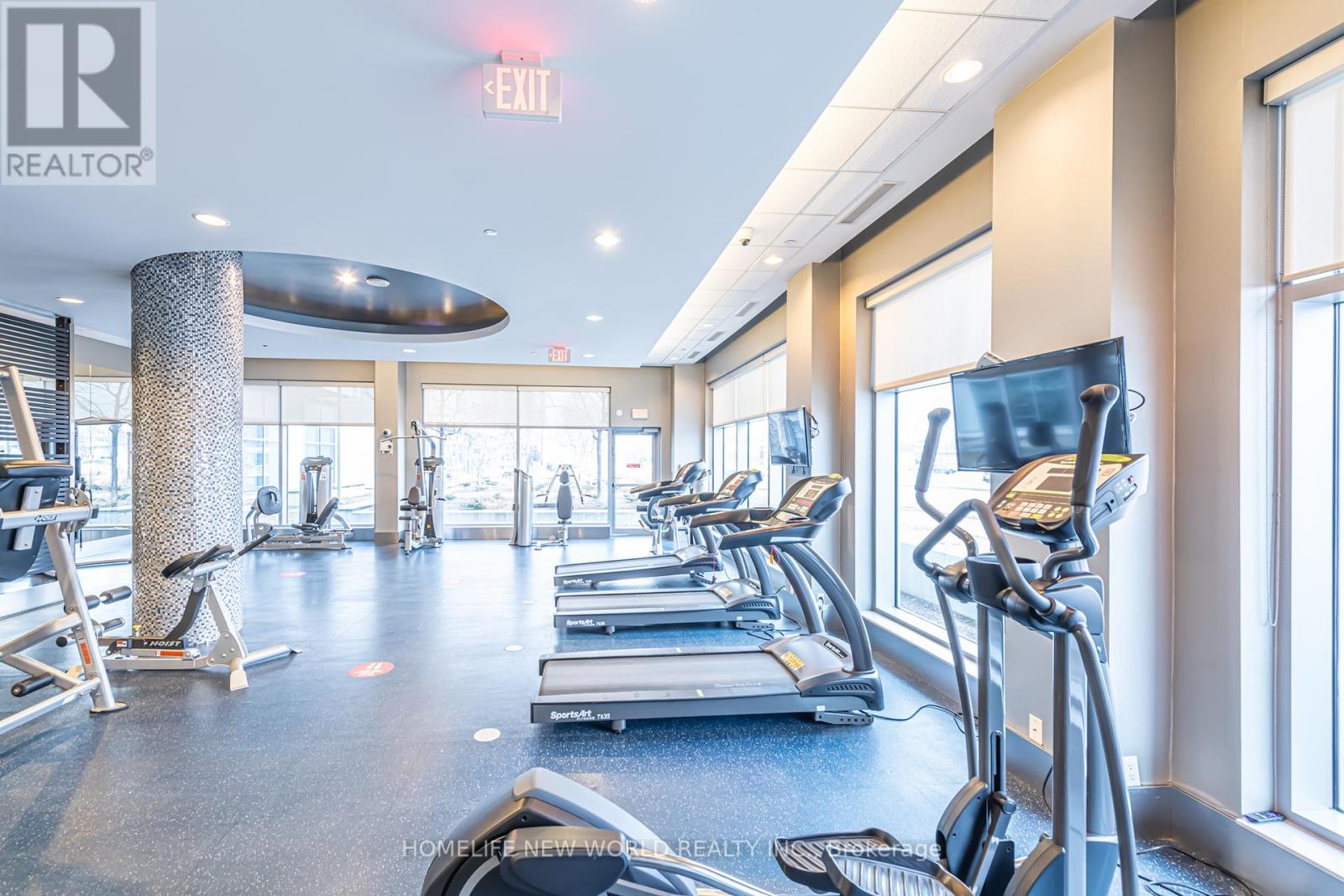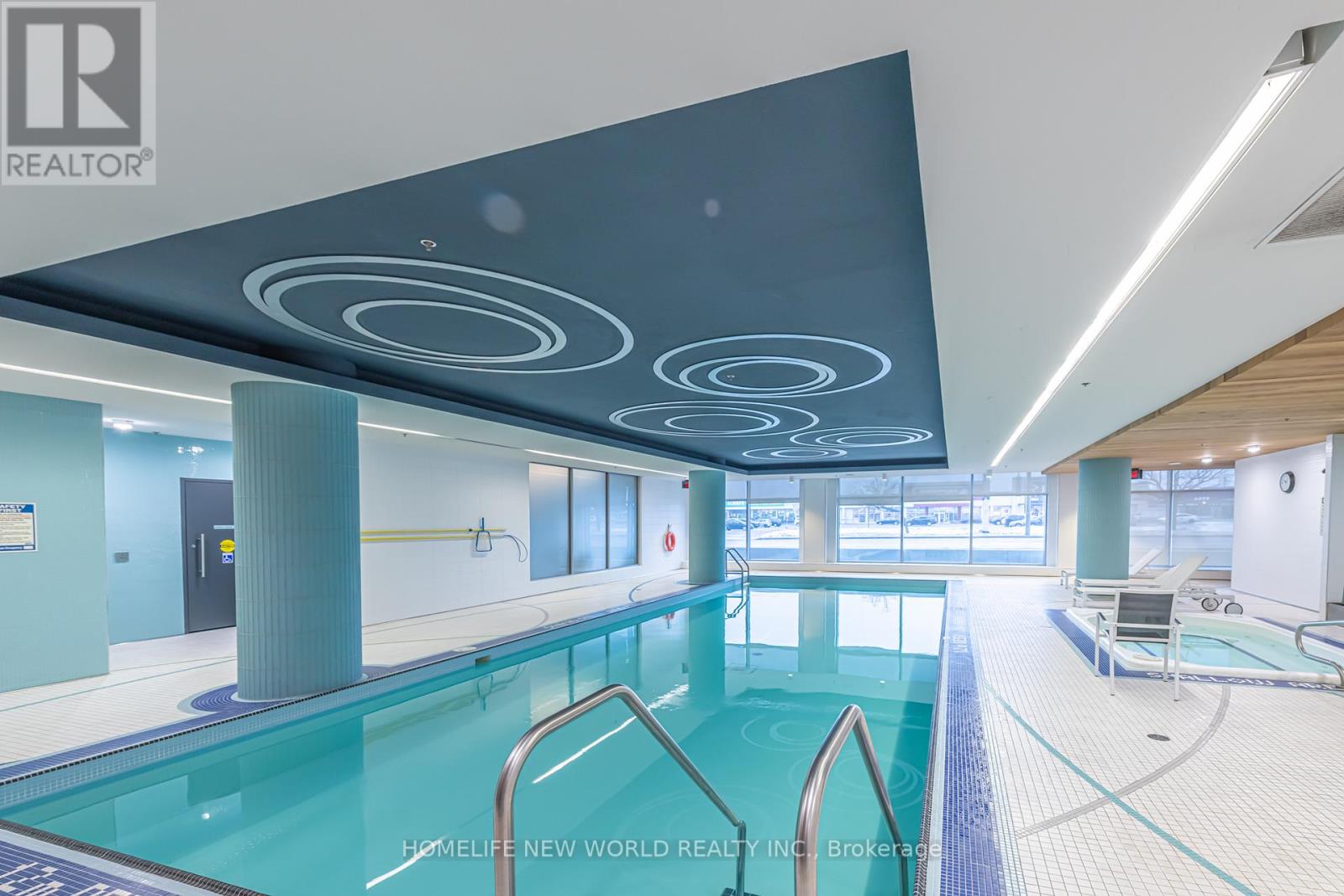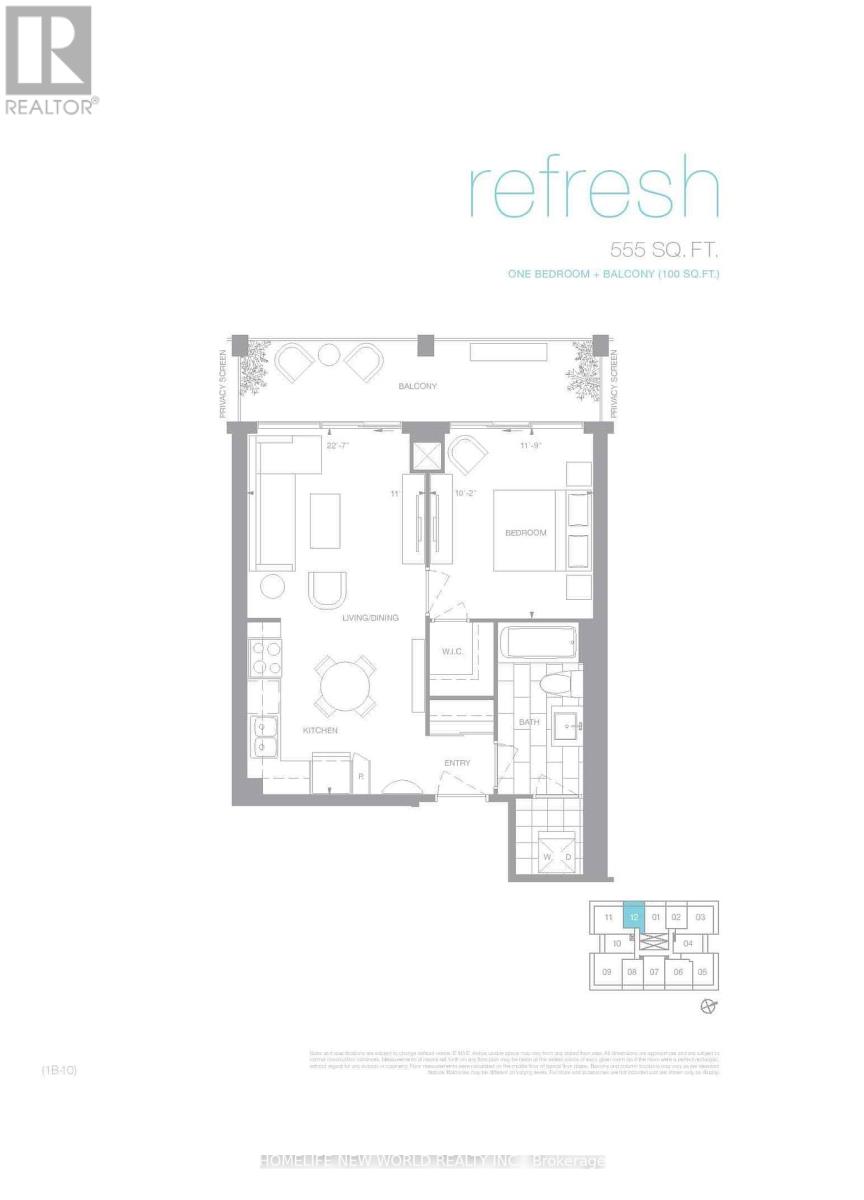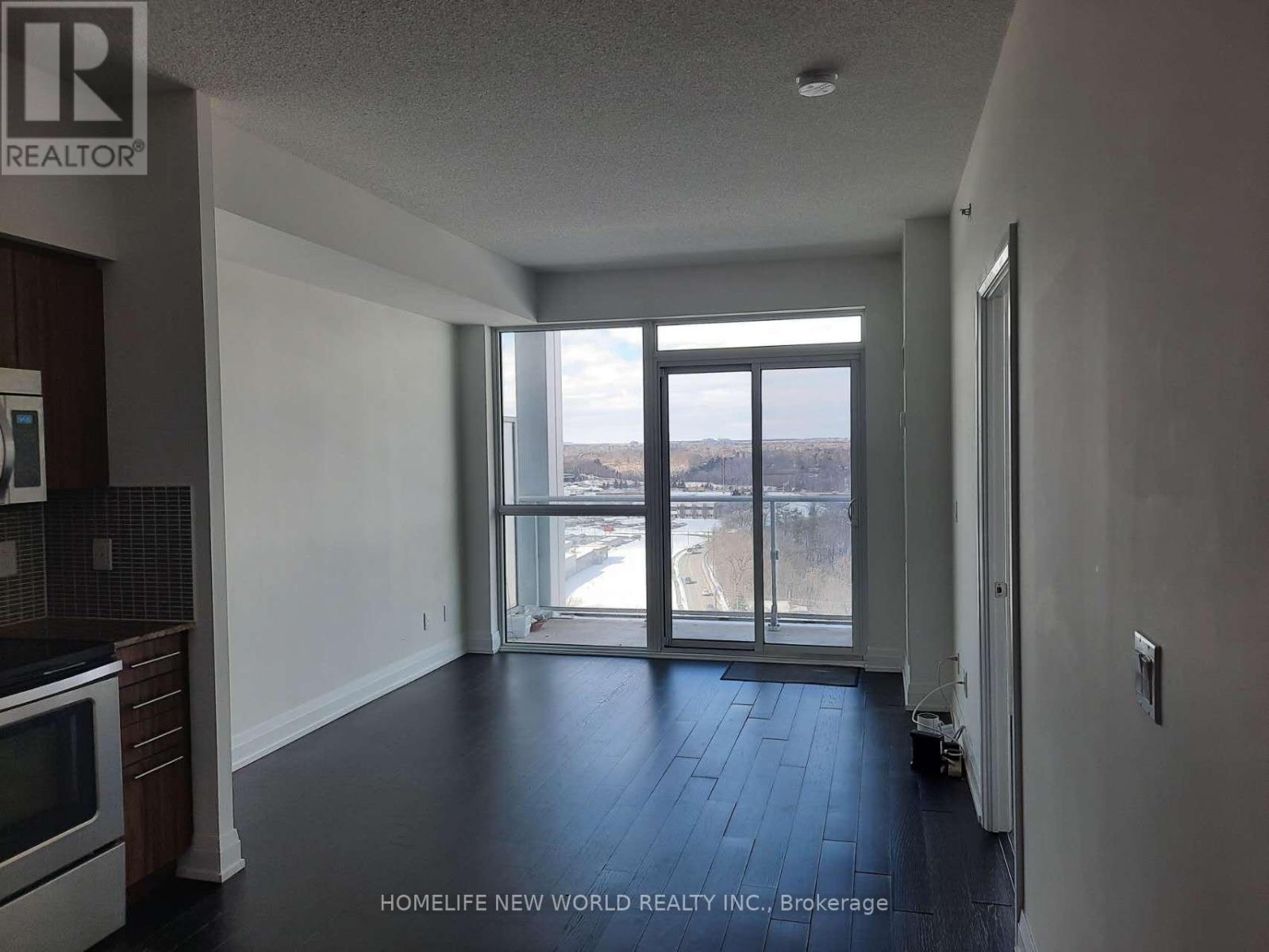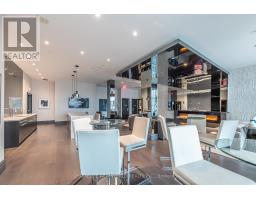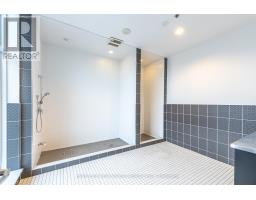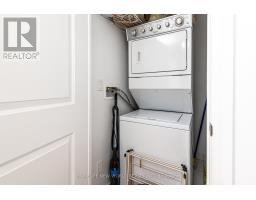1512 - 65 Speers Road Oakville, Ontario L6K 0J1
$2,300 Monthly
Experience Luxury Living In This Stunning One-bedroom Condo Located In The Highly Sought-After Kerr Village. Featuring A Modern Kitchen With Sleek Stainless Steel Appliances, A stylish Backsplash, and Elevated Nine-foot Ceilings. This Home Offers Both Elegance And Comfort. Enjoy A Spacious Open-concept Layout With A Practical Design, Perfect For Contemporary Living. Step Out Onto The Large Balcony And Take In Breathtaking, Unobstructed Views. Conveniently Situated Near Major Highways, Public Transportation, And The Oakville GO Station. Food Basic, Shoppers, And Restaurants Are Just Steps Away. This Prime Location Ensures Seamless Connectivity To Everything You need. Building Amenities Include Indoor Pool, Sauna, Whirlpool, Full Exercise Room, Library, Rooftop Terrace With Bbq, Unique Pet Wash, Underground Car Wash. 24 Hr Concierge/Security,Guest Suite Rental. **** EXTRAS **** Stainless Steel Appliances, Fridge, Stove, Dishwasher, Microwave, Washer, Dryer, All Window Coverings, All Elf's. One Underground Parking,One Locker Are Included. (id:50886)
Property Details
| MLS® Number | W11951492 |
| Property Type | Single Family |
| Community Name | 1014 - QE Queen Elizabeth |
| Amenities Near By | Place Of Worship, Public Transit, Park, Schools |
| Community Features | Pet Restrictions |
| Features | Balcony, Carpet Free |
| Parking Space Total | 1 |
| View Type | View |
Building
| Bathroom Total | 1 |
| Bedrooms Above Ground | 1 |
| Bedrooms Total | 1 |
| Amenities | Car Wash, Security/concierge, Exercise Centre, Visitor Parking, Sauna, Storage - Locker |
| Cooling Type | Central Air Conditioning |
| Exterior Finish | Concrete |
| Fireplace Present | Yes |
| Flooring Type | Laminate |
| Heating Fuel | Natural Gas |
| Heating Type | Forced Air |
| Size Interior | 500 - 599 Ft2 |
| Type | Apartment |
Parking
| Underground | |
| Garage |
Land
| Acreage | No |
| Land Amenities | Place Of Worship, Public Transit, Park, Schools |
| Landscape Features | Landscaped |
Rooms
| Level | Type | Length | Width | Dimensions |
|---|---|---|---|---|
| Flat | Living Room | 6.92 m | 3.35 m | 6.92 m x 3.35 m |
| Flat | Dining Room | 6.92 m | 3.35 m | 6.92 m x 3.35 m |
| Flat | Kitchen | 6.92 m | 3.35 m | 6.92 m x 3.35 m |
| Flat | Bedroom | 3.63 m | 3.11 m | 3.63 m x 3.11 m |
Contact Us
Contact us for more information
Jenny Li
Broker
(647) 286-9598
201 Consumers Rd., Ste. 205
Toronto, Ontario M2J 4G8
(416) 490-1177
(416) 490-1928
www.homelifenewworld.com/











