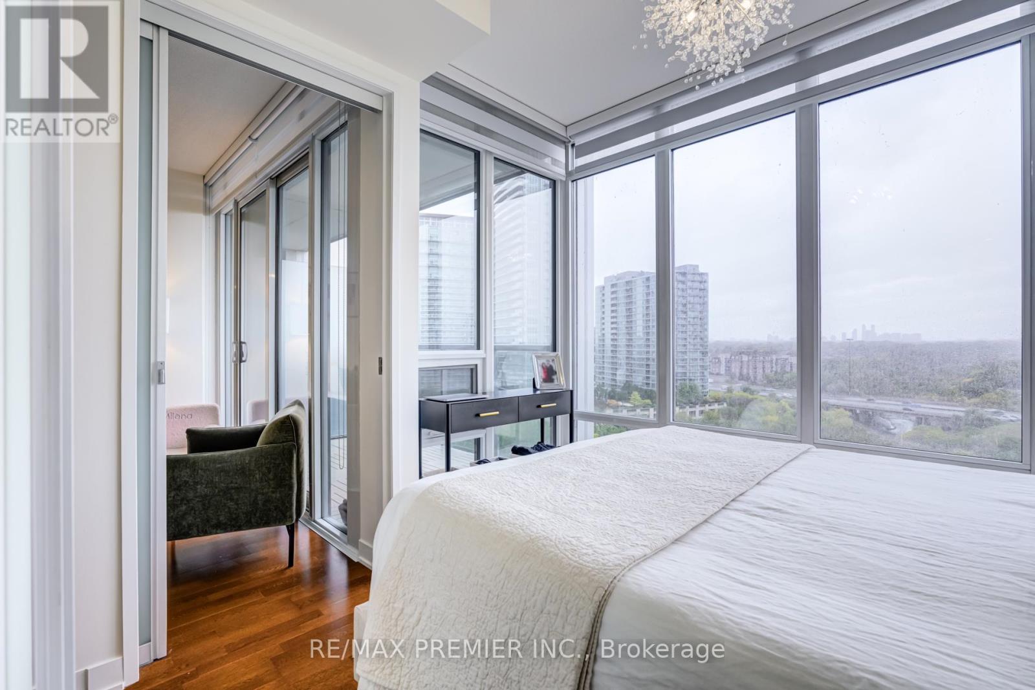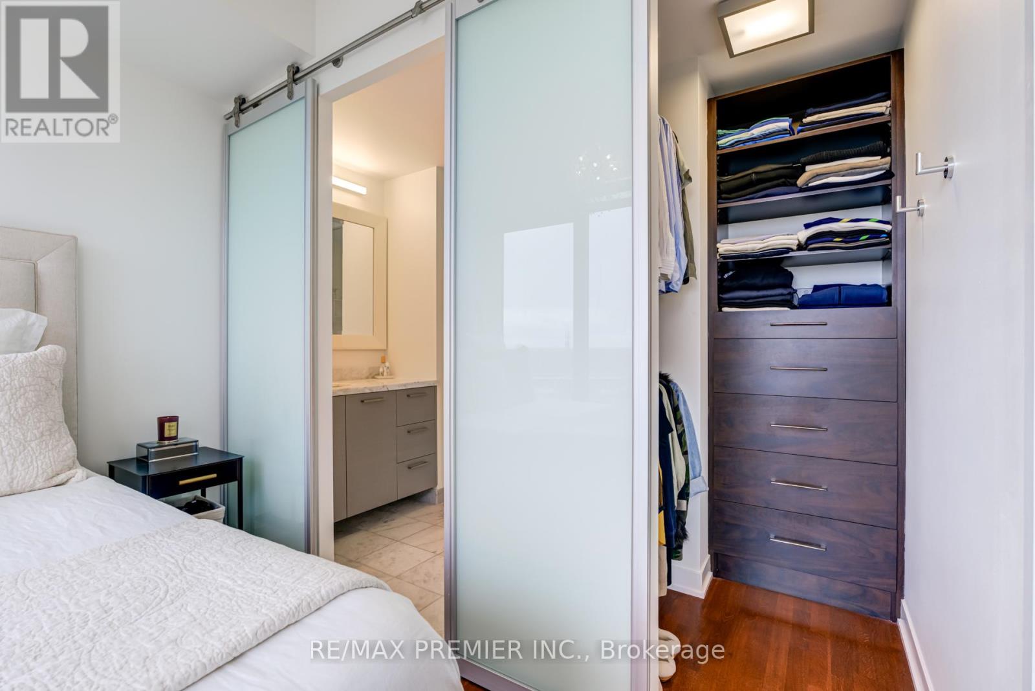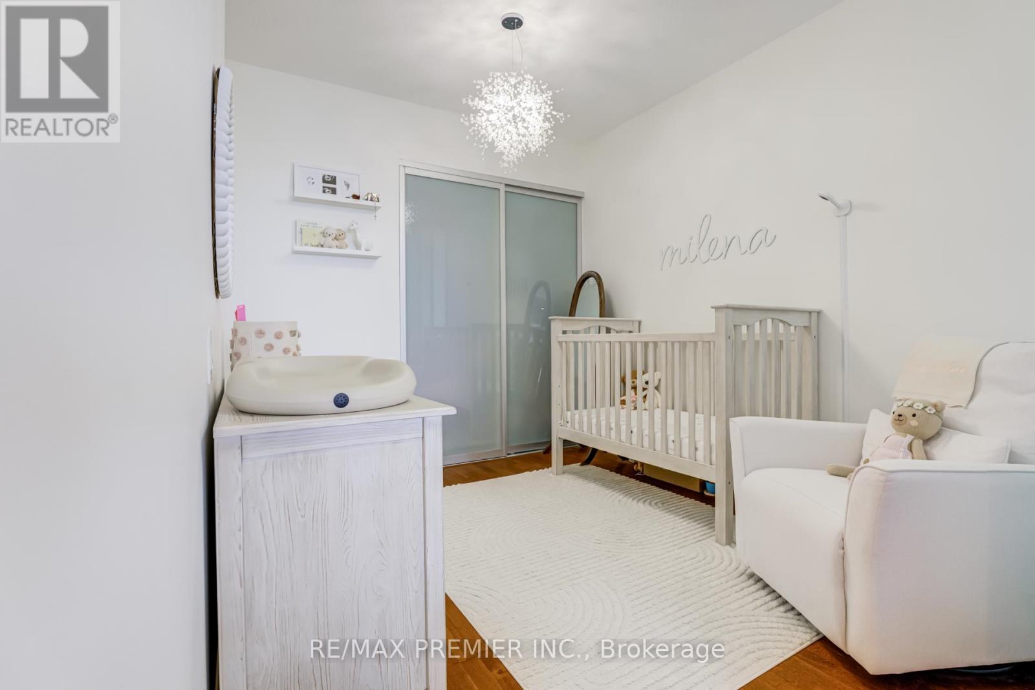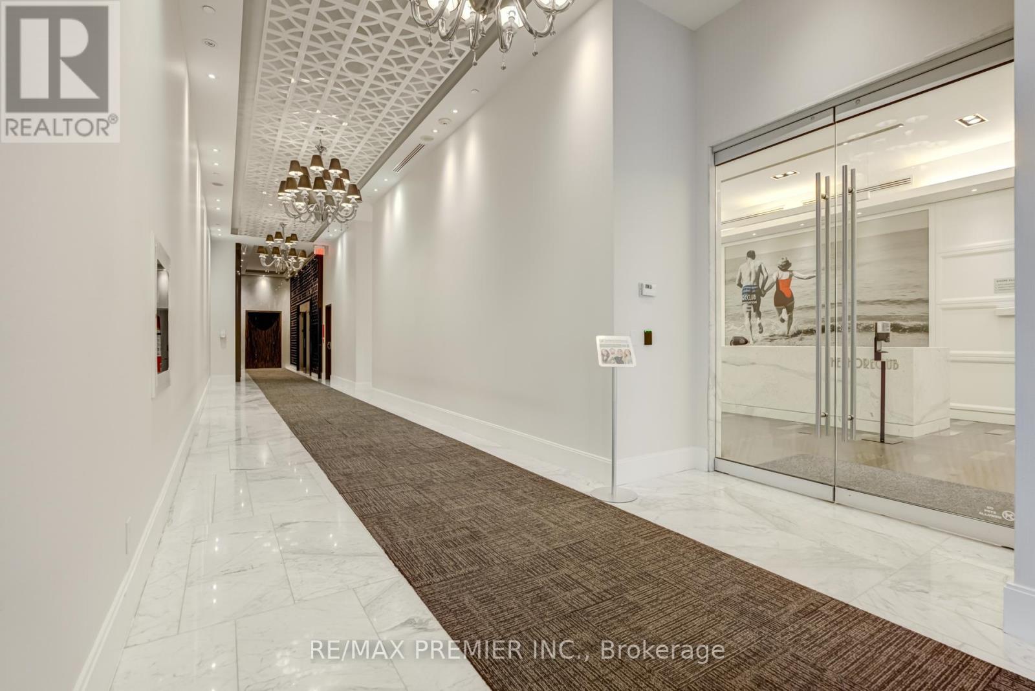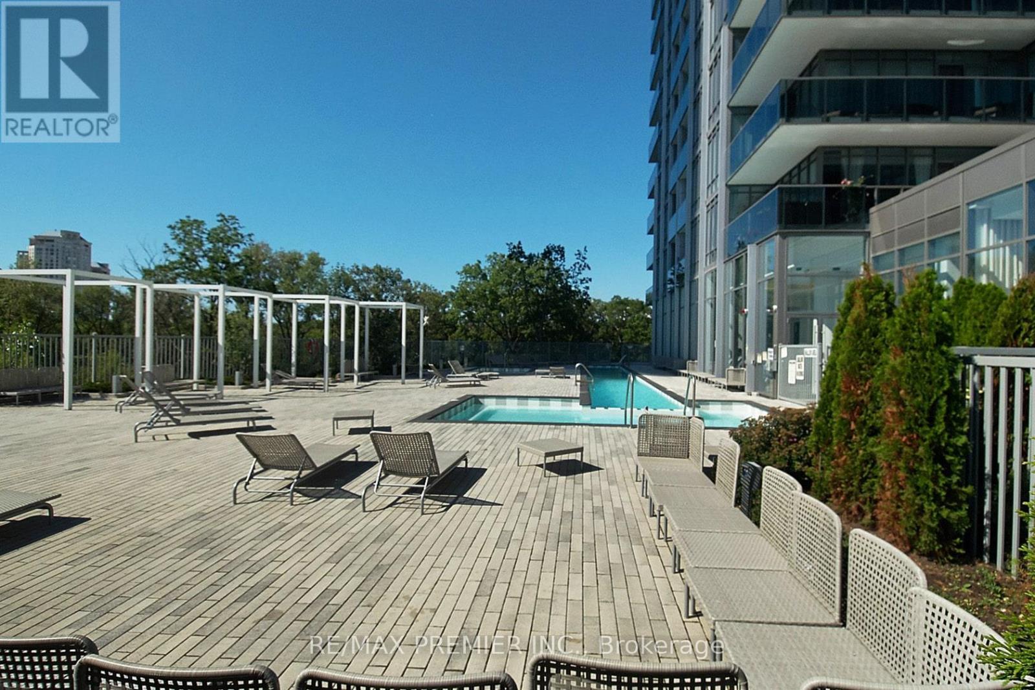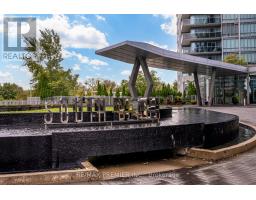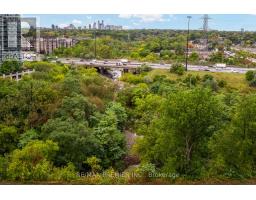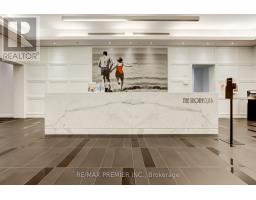1512 - 88 Park Lawn Road Toronto, Ontario M8Y 0B5
$738,800Maintenance, Heat, Water, Common Area Maintenance, Parking, Insurance
$673.80 Monthly
Maintenance, Heat, Water, Common Area Maintenance, Parking, Insurance
$673.80 MonthlyWelcome to the Colony Suite, a stunning 2-bedroom unit at the luxurious South Beach Condos. Offering lifetime unobstructed views and breathtaking evening sunsets, this spacious suite is filled with upgrades, including a drop ceilings with potlights. The open-concept layout, complemented by large windows, floods the space with natural light and showcases captivating city or lake views. Freshly painted and move in ready, this unit combines contemporary design with high-end finishes and appliances. South beach Condos is renowned for its 5-star amenities, featuring resort style indoor and outdoor pools, a spa, fitness center, and more. The lavish lobby will impress your guests upon entry. Situated steps from the lake, parks, trails, TTC, grocery stores, and restaurants, with only a 20 minute drive to downtown Toronto, this is the perfect location to call home. (id:50886)
Property Details
| MLS® Number | W9398050 |
| Property Type | Single Family |
| Community Name | Mimico |
| AmenitiesNearBy | Public Transit |
| CommunityFeatures | Pet Restrictions |
| Features | Ravine, Conservation/green Belt, Balcony |
| ParkingSpaceTotal | 1 |
| PoolType | Outdoor Pool |
| ViewType | View |
Building
| BathroomTotal | 2 |
| BedroomsAboveGround | 2 |
| BedroomsTotal | 2 |
| Amenities | Security/concierge, Exercise Centre, Recreation Centre, Visitor Parking, Party Room, Storage - Locker |
| Appliances | Cooktop, Dryer, Microwave, Refrigerator, Stove, Washer |
| ArchitecturalStyle | Multi-level |
| CoolingType | Central Air Conditioning |
| ExteriorFinish | Brick |
| FlooringType | Laminate |
| HeatingFuel | Natural Gas |
| HeatingType | Heat Pump |
| SizeInterior | 699.9943 - 798.9932 Sqft |
Parking
| Underground |
Land
| Acreage | No |
| LandAmenities | Public Transit |
Rooms
| Level | Type | Length | Width | Dimensions |
|---|---|---|---|---|
| Flat | Living Room | 2.98 m | 2.8 m | 2.98 m x 2.8 m |
| Flat | Dining Room | 2.7 m | 2.59 m | 2.7 m x 2.59 m |
| Flat | Kitchen | 3.28 m | 3.28 m | 3.28 m x 3.28 m |
| Flat | Primary Bedroom | 3.24 m | 2.95 m | 3.24 m x 2.95 m |
| Flat | Bedroom 2 | 2.83 m | 2.7 m | 2.83 m x 2.7 m |
| Flat | Foyer | Measurements not available | ||
| Flat | Laundry Room | Measurements not available |
https://www.realtor.ca/real-estate/27546985/1512-88-park-lawn-road-toronto-mimico-mimico
Interested?
Contact us for more information
Vince Guido
Salesperson
8551 Weston Road #4
Vaughan, Ontario L4L 9R4
















