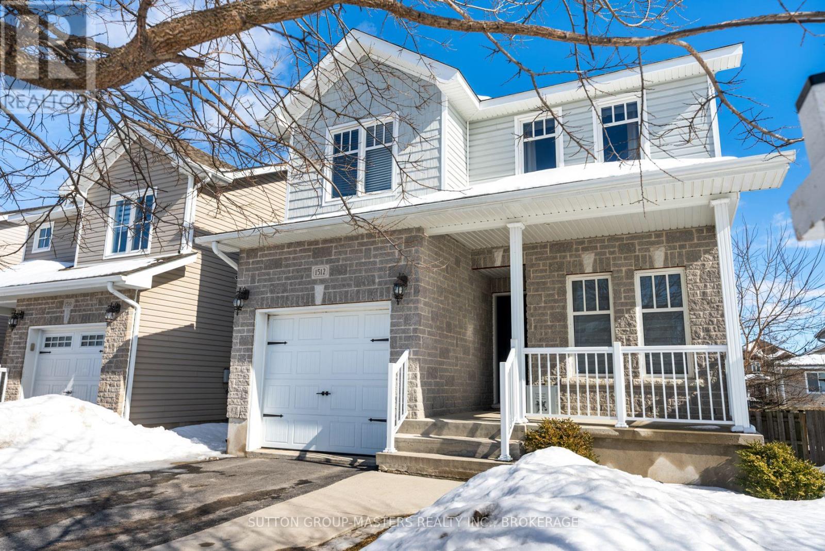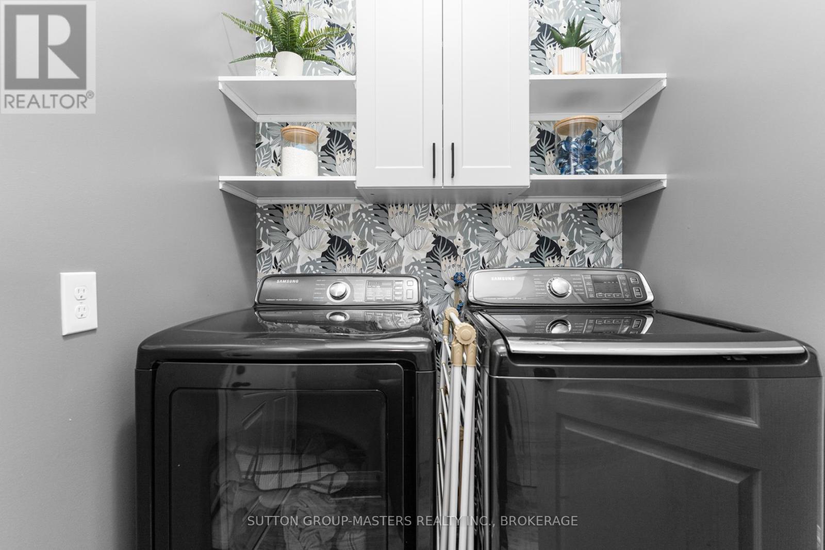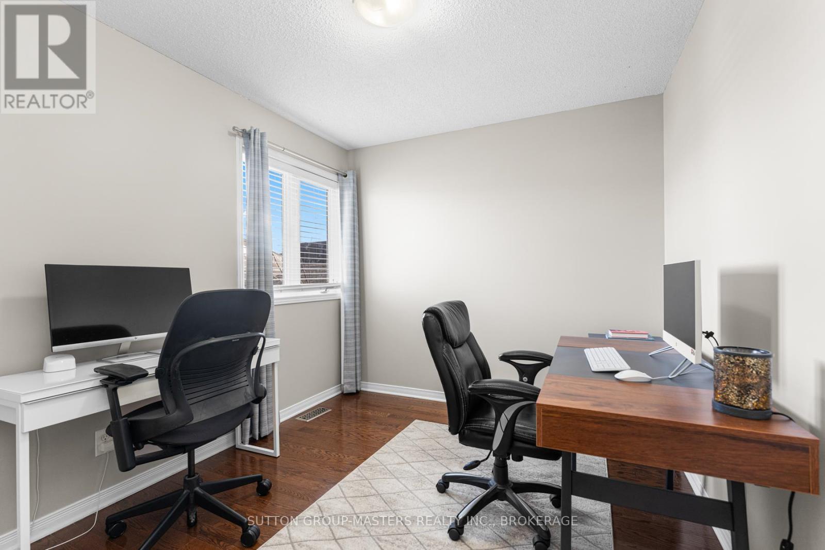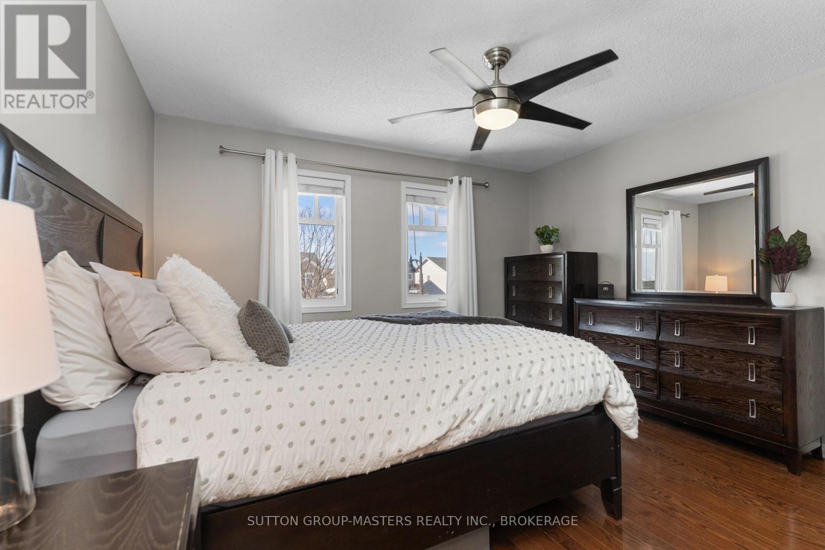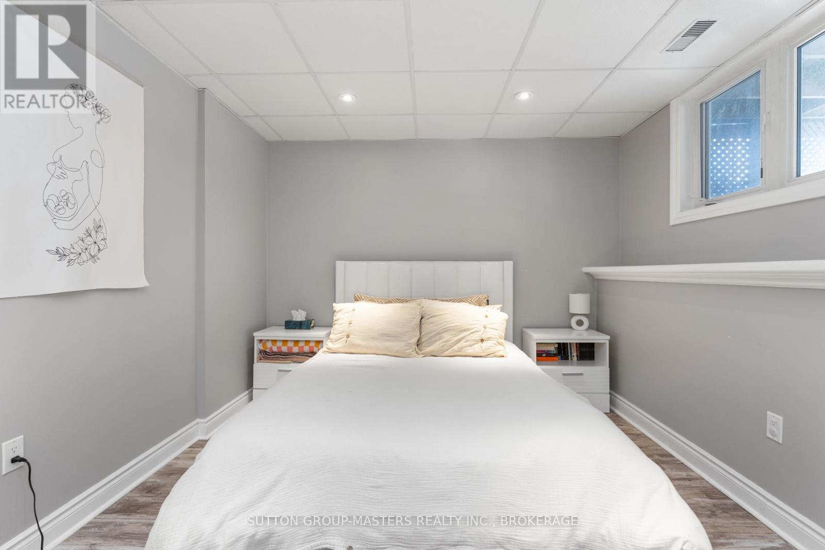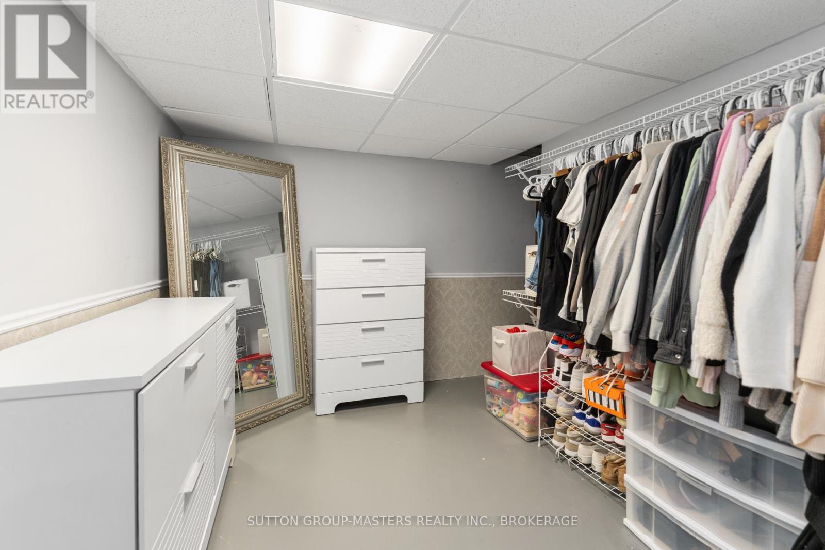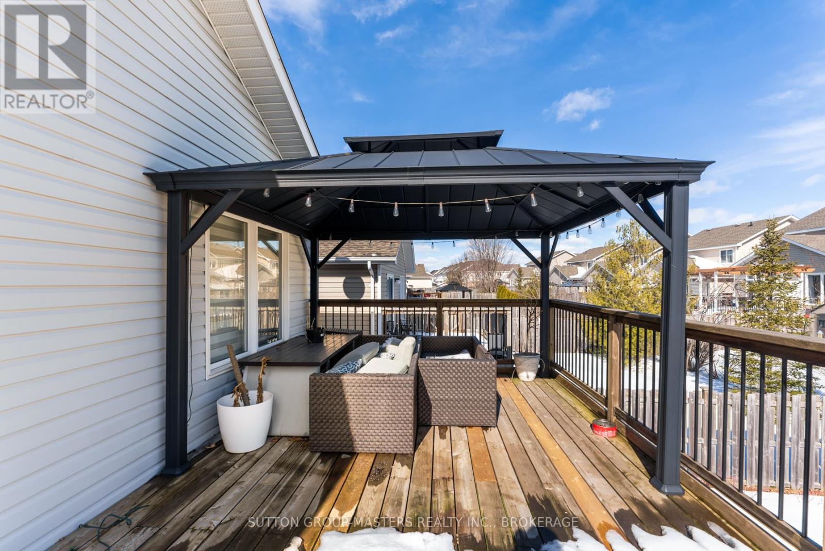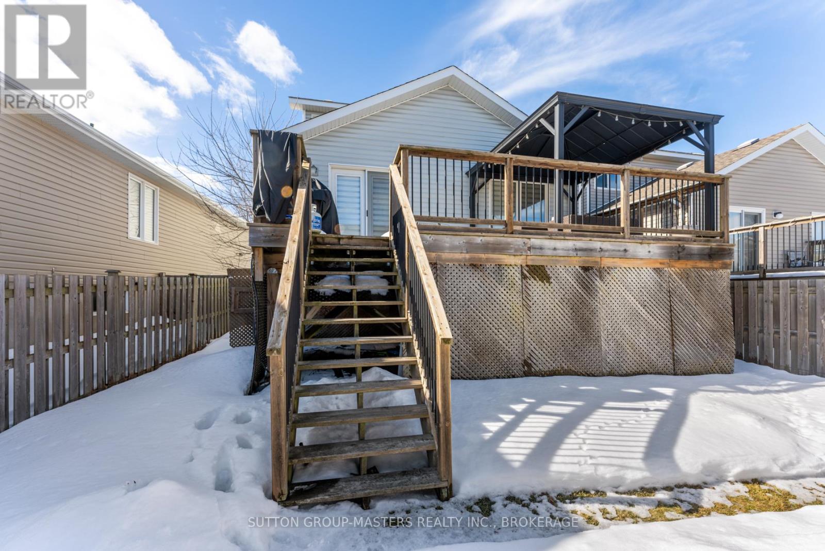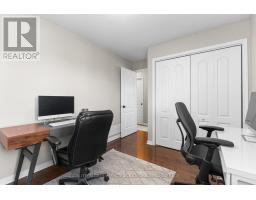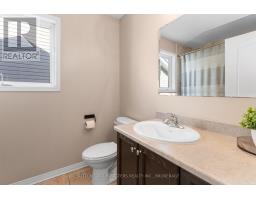1512 Crimson Crescent Kingston, Ontario K7P 0H4
$669,900
Welcome to 1512 Crimson Crescent in Kingston's West End in the Woodhaven subdivision. This charming 2 storey single-detached home boasts 1,940 square feet of finished living space with 3 bedrooms and 3.5 bathrooms and with a finished basement! Upon entering the main level of the home you will find a spacious foyer with a two piece powder room and an office at the front, main floor laundry just off the garage, and an open concept kitchen with a gorgeous backsplash and moveable island. Better yet, the kitchen overlooks the dining/living room that features a gas fireplace surrounded by a stunning stone mantle with hardwood flooring complimenting throughout. The second level offers 3 generous sized bedrooms including the primary bedroom which has it's own 4 piece washroom and walk-in closet. Other features and updates include new carpet on the stairs, freshly painted walls, new flooring with a wet bar and 4 piece washroom in the basement, and a large rear deck with your very own gazebo to enjoy your morning coffee on in a fully fenced-in yard! This home is perfect for a young family looking to find their match! Do not miss out on your opportunity to own this well taken care of home! (id:50886)
Open House
This property has open houses!
1:00 pm
Ends at:3:00 pm
1:00 pm
Ends at:3:00 pm
Property Details
| MLS® Number | X11992762 |
| Property Type | Single Family |
| Community Name | City Northwest |
| Amenities Near By | Park, Place Of Worship |
| Community Features | School Bus |
| Features | Level Lot, Flat Site, Gazebo, Sump Pump |
| Parking Space Total | 3 |
| Structure | Porch, Deck |
Building
| Bathroom Total | 4 |
| Bedrooms Above Ground | 3 |
| Bedrooms Total | 3 |
| Amenities | Fireplace(s) |
| Appliances | Garage Door Opener Remote(s), Water Heater, Dishwasher, Dryer, Microwave, Refrigerator, Stove, Washer, Window Coverings |
| Basement Development | Finished |
| Basement Type | Full (finished) |
| Construction Style Attachment | Detached |
| Cooling Type | Central Air Conditioning |
| Exterior Finish | Stone, Vinyl Siding |
| Fire Protection | Smoke Detectors |
| Fireplace Present | Yes |
| Fireplace Total | 1 |
| Flooring Type | Hardwood |
| Foundation Type | Poured Concrete |
| Half Bath Total | 1 |
| Heating Fuel | Natural Gas |
| Heating Type | Forced Air |
| Stories Total | 2 |
| Size Interior | 1,500 - 2,000 Ft2 |
| Type | House |
| Utility Water | Municipal Water |
Parking
| Attached Garage | |
| Garage | |
| Inside Entry |
Land
| Acreage | No |
| Fence Type | Fully Fenced, Fenced Yard |
| Land Amenities | Park, Place Of Worship |
| Sewer | Sanitary Sewer |
| Size Depth | 106 Ft ,3 In |
| Size Frontage | 31 Ft ,10 In |
| Size Irregular | 31.9 X 106.3 Ft |
| Size Total Text | 31.9 X 106.3 Ft|under 1/2 Acre |
| Zoning Description | R4-34 |
Rooms
| Level | Type | Length | Width | Dimensions |
|---|---|---|---|---|
| Second Level | Primary Bedroom | 3.85 m | 3.51 m | 3.85 m x 3.51 m |
| Second Level | Bedroom 2 | 3.85 m | 2.75 m | 3.85 m x 2.75 m |
| Second Level | Bedroom 3 | 2.97 m | 3.38 m | 2.97 m x 3.38 m |
| Second Level | Bathroom | 1.87 m | 2.57 m | 1.87 m x 2.57 m |
| Second Level | Bathroom | 2.2 m | 1.47 m | 2.2 m x 1.47 m |
| Basement | Recreational, Games Room | 6.49 m | 6.75 m | 6.49 m x 6.75 m |
| Basement | Bathroom | 1.88 m | 1.88 m | 1.88 m x 1.88 m |
| Basement | Other | 2.93 m | 3.57 m | 2.93 m x 3.57 m |
| Basement | Utility Room | 3.46 m | 4.49 m | 3.46 m x 4.49 m |
| Main Level | Office | 2.53 m | 2.68 m | 2.53 m x 2.68 m |
| Main Level | Bathroom | 1.51 m | 1.45 m | 1.51 m x 1.45 m |
| Main Level | Kitchen | 5 m | 4.42 m | 5 m x 4.42 m |
| Main Level | Living Room | 6.89 m | 3.21 m | 6.89 m x 3.21 m |
| Main Level | Laundry Room | 2.22 m | 1.47 m | 2.22 m x 1.47 m |
Utilities
| Sewer | Installed |
Contact Us
Contact us for more information
Natalie Blasko
Salesperson
www.blaskoteam.com/
1050 Gardiners Road
Kingston, Ontario K7P 1R7
(613) 384-5500
www.suttonkingston.com/
Rob Blasko
Salesperson
www.robblasko.com/
1050 Gardiners Road
Kingston, Ontario K7P 1R7
(613) 384-5500
www.suttonkingston.com/




