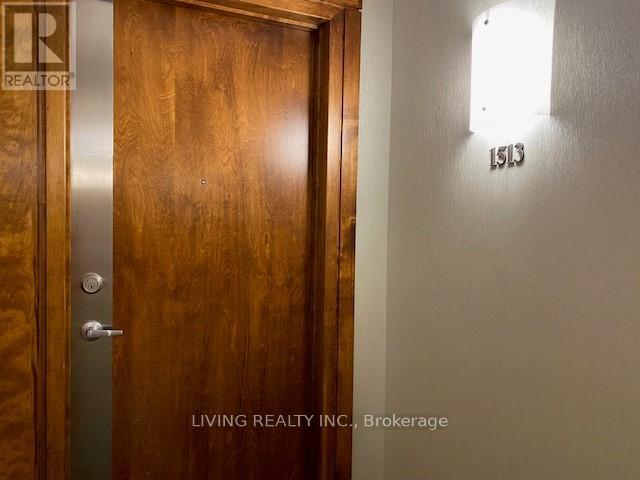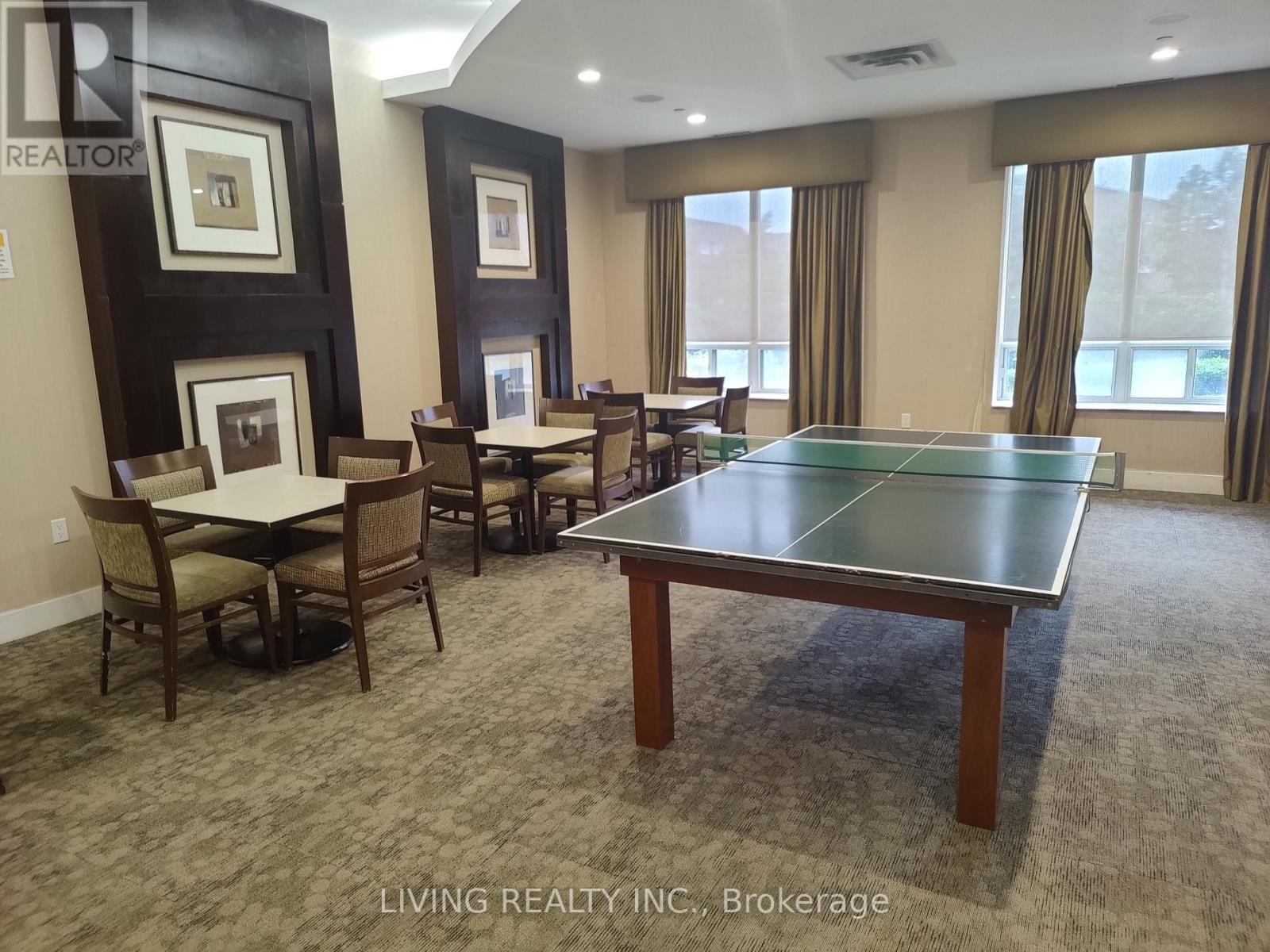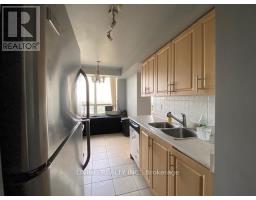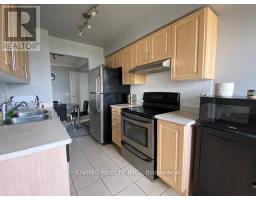1513 - 55 Strathaven Drive Mississauga, Ontario L5R 4G9
$638,000Maintenance, Heat, Electricity, Water, Common Area Maintenance, Insurance, Parking
$918 Monthly
Maintenance, Heat, Electricity, Water, Common Area Maintenance, Insurance, Parking
$918 Monthly""Welcome to this immaculate corner unit by Tridel, nestled in the prime location of Mississauga. This spacious and luminous 2-bedroom haven boasts unobstructed NE city views, offering a serene urban retreat. Enjoy the convenience of two side-by-side parking spots and one locker, enhancing your everyday ease. Laminate wood flooring throughout, elevating both style and durability. Situated mere minutes from Hwy 401/403, Square One, GO Station, and public transportation hubs (incl. future Hurontario LTR), this residence ensures seamless connectivity to the pulse of the city. Embrace a lifestyle of convenience with schools, libraries, community centers, and plazas within easy reach. Indulge in the array of amenities including concierge services, visitor parking, a library, party room, internet cafe, and exercise facilities, elevating your living experience to new heights. **** EXTRAS **** S/S Appliances including Fridge, Stove (2023), Dishwasher (2023) & B/I Range Hood. Washer & Dryer. All Existing Light Fixtures and Window Blinds. Maintenance fee including all utilities in this Well-Maintained Condo Building (id:50886)
Property Details
| MLS® Number | W9392581 |
| Property Type | Single Family |
| Community Name | Hurontario |
| AmenitiesNearBy | Hospital, Place Of Worship, Schools, Park |
| CommunityFeatures | Pet Restrictions, Community Centre |
| Features | Balcony |
| ParkingSpaceTotal | 2 |
| ViewType | View |
Building
| BathroomTotal | 2 |
| BedroomsAboveGround | 2 |
| BedroomsTotal | 2 |
| Amenities | Security/concierge, Exercise Centre, Recreation Centre, Party Room, Visitor Parking, Storage - Locker |
| CoolingType | Central Air Conditioning |
| ExteriorFinish | Brick |
| FlooringType | Laminate, Ceramic |
| HeatingFuel | Natural Gas |
| HeatingType | Forced Air |
| SizeInterior | 999.992 - 1198.9898 Sqft |
| Type | Apartment |
Parking
| Underground |
Land
| Acreage | No |
| LandAmenities | Hospital, Place Of Worship, Schools, Park |
| ZoningDescription | Residential |
Rooms
| Level | Type | Length | Width | Dimensions |
|---|---|---|---|---|
| Main Level | Living Room | 5.97 m | 3.12 m | 5.97 m x 3.12 m |
| Main Level | Dining Room | 4.95 m | 2.74 m | 4.95 m x 2.74 m |
| Main Level | Kitchen | 4.5 m | 2.29 m | 4.5 m x 2.29 m |
| Main Level | Primary Bedroom | 3.81 m | 3.73 m | 3.81 m x 3.73 m |
| Main Level | Bedroom 2 | 2.97 m | 2.9 m | 2.97 m x 2.9 m |
| Main Level | Foyer | Measurements not available |
Interested?
Contact us for more information
Anna Choy
Salesperson
1177 Central Pkwy W., Ste. 32
Mississauga, Ontario L5C 4P3





















































