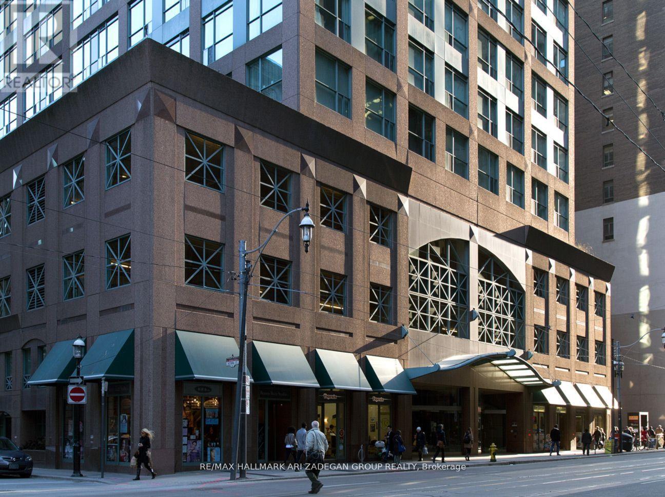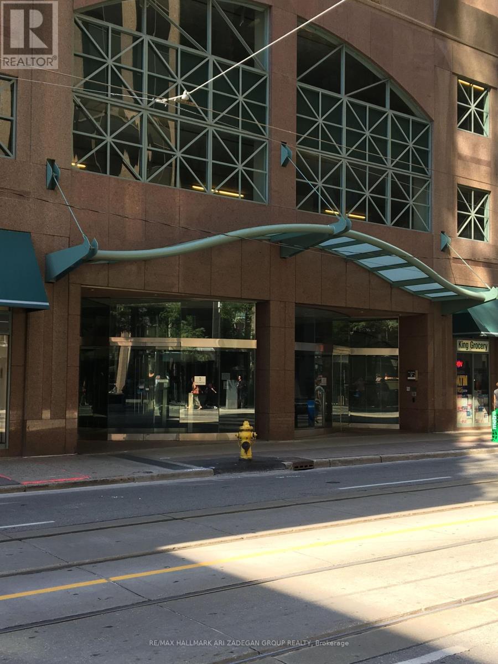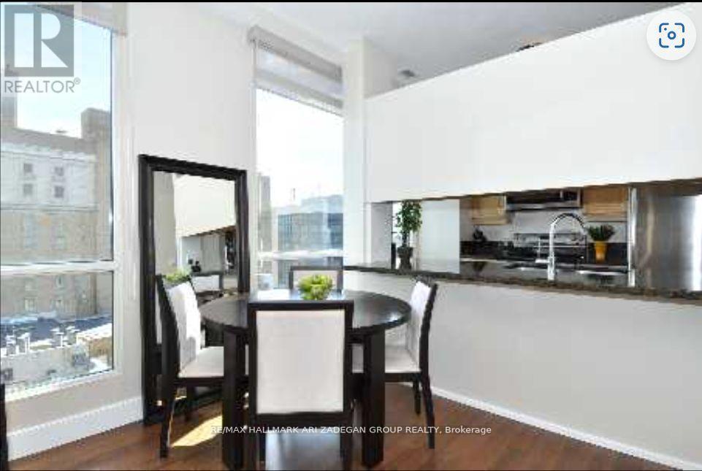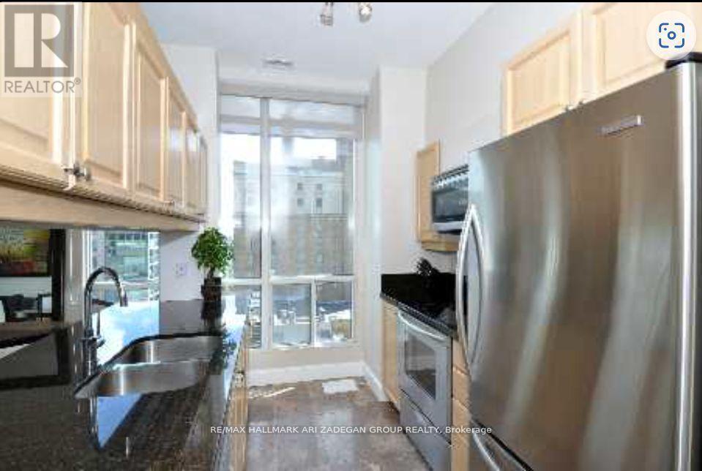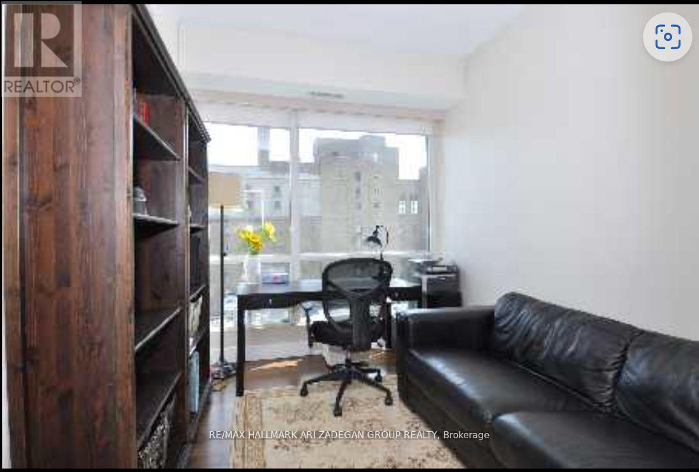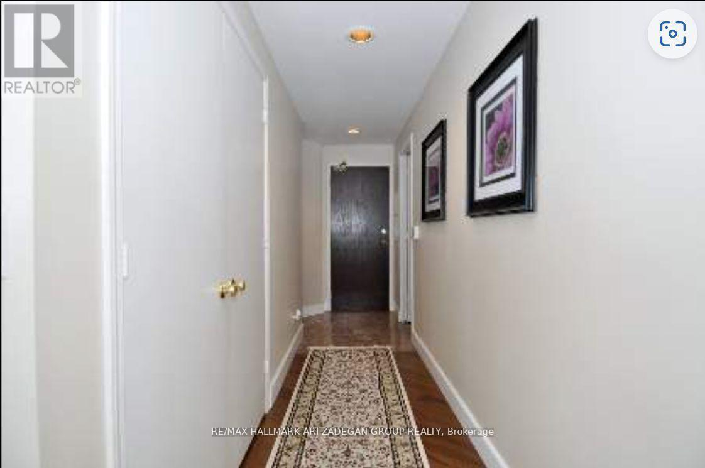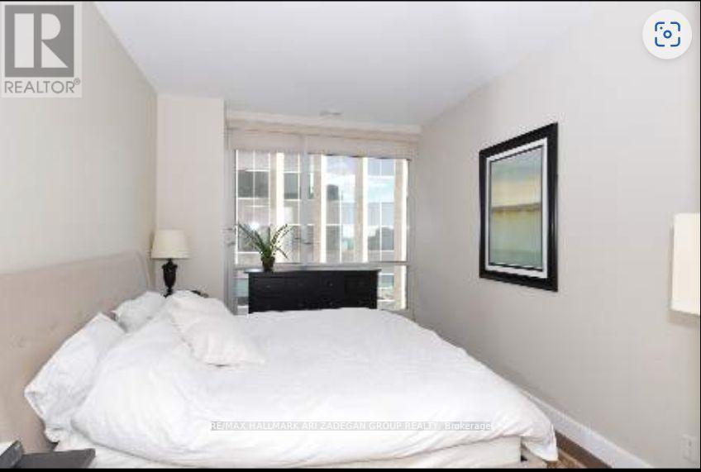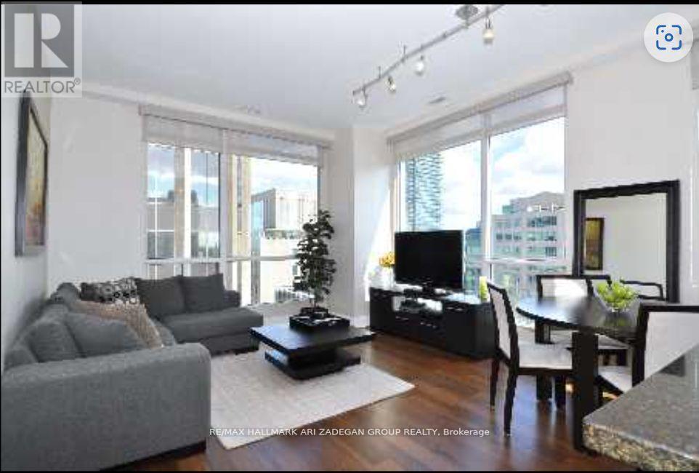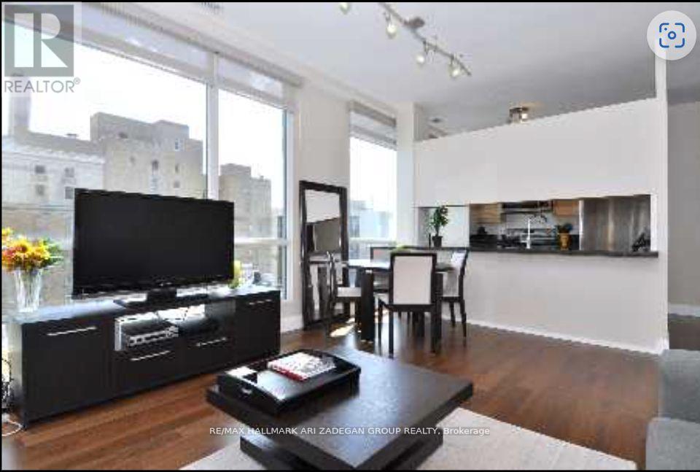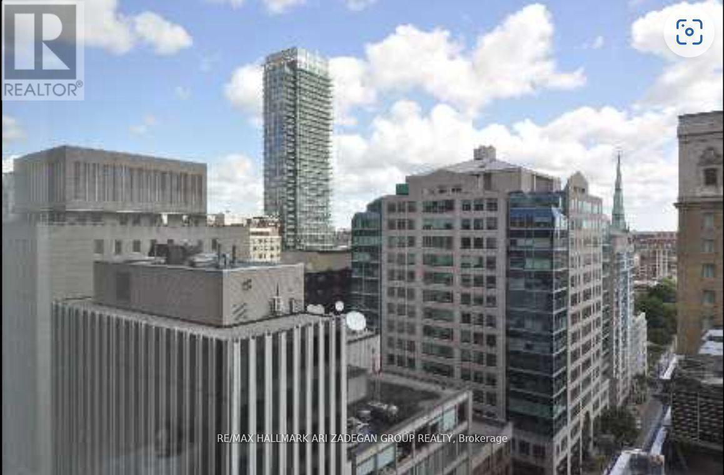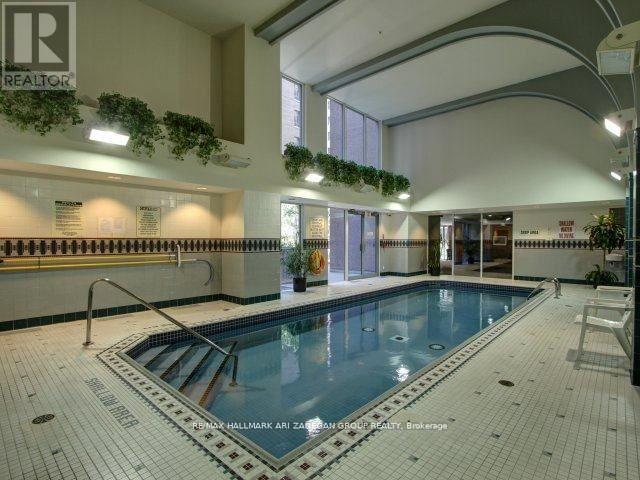1513 - 7 King Street E Toronto, Ontario M5C 3C5
2 Bedroom
2 Bathroom
900 - 999 ft2
Central Air Conditioning
Heat Pump
$3,700 Monthly
Remarkable Split Bdrm Corner Suite Rarely Offered-N/E Views Wall-Wall Floor-Ceiling Windows- 9' Ceilings-960Sqft/Bldr Floor Plan-Beautiful Engineered Hdwds Less Than 2Yrs Thruout Lving Area & Bdrms-Open Kitchenw/ E View/Breakfast Bar-Master Bdrm Boasts His/Her Closests 4 Pc Ensuite-Wall-Wall Floor-Ceiling Windows-2nd Bdrm Dbl Closet-Wall/Wall Floor/Ceiling Windows Custom Top Quality Sunshade/Privacy Roller Blinds-Steps To Path/Finacial District Shows 10+++ (id:50886)
Property Details
| MLS® Number | C12387867 |
| Property Type | Single Family |
| Community Name | Church-Yonge Corridor |
| Amenities Near By | Hospital, Public Transit |
| Community Features | Pet Restrictions |
| Features | Carpet Free |
| Parking Space Total | 1 |
| View Type | View |
Building
| Bathroom Total | 2 |
| Bedrooms Above Ground | 2 |
| Bedrooms Total | 2 |
| Age | 16 To 30 Years |
| Amenities | Security/concierge, Exercise Centre, Party Room, Storage - Locker |
| Cooling Type | Central Air Conditioning |
| Flooring Type | Hardwood, Ceramic |
| Heating Fuel | Natural Gas |
| Heating Type | Heat Pump |
| Size Interior | 900 - 999 Ft2 |
| Type | Apartment |
Parking
| Underground | |
| Garage |
Land
| Acreage | No |
| Land Amenities | Hospital, Public Transit |
Rooms
| Level | Type | Length | Width | Dimensions |
|---|---|---|---|---|
| Flat | Bedroom | 4.27 m | 3.05 m | 4.27 m x 3.05 m |
| Flat | Bedroom 2 | 3.66 m | 2.67 m | 3.66 m x 2.67 m |
| Flat | Kitchen | 2.89 m | 2.32 m | 2.89 m x 2.32 m |
| Flat | Living Room | 4.88 m | 4.11 m | 4.88 m x 4.11 m |
| Flat | Dining Room | 4.88 m | 4.11 m | 4.88 m x 4.11 m |
Contact Us
Contact us for more information
Mary Dempster
Broker
(416) 543-4939
www.marydempster.ca/
RE/MAX Hallmark Ari Zadegan Group Realty
208-52 Scarsdale Rd
Toronto, Ontario M3B 2R7
208-52 Scarsdale Rd
Toronto, Ontario M3B 2R7
(833) 923-3426
(000) 000-0000
www.thezadegangroup.com/

