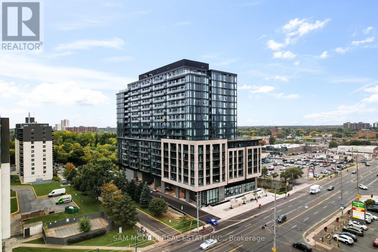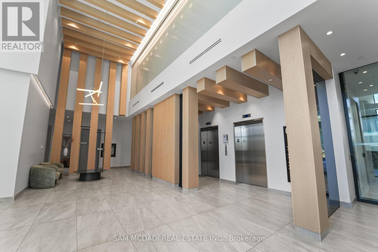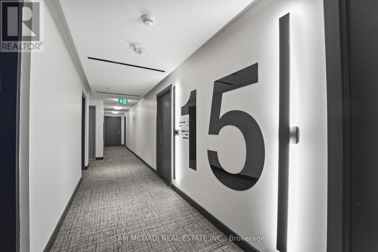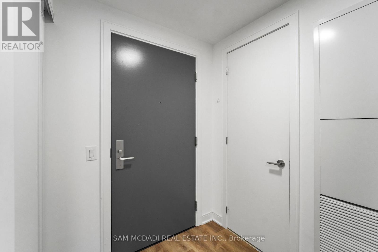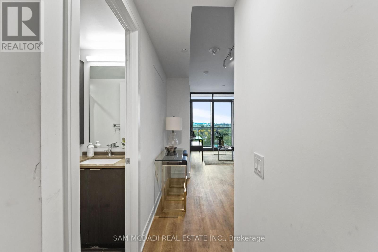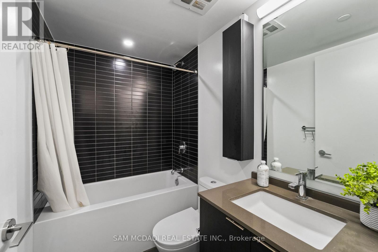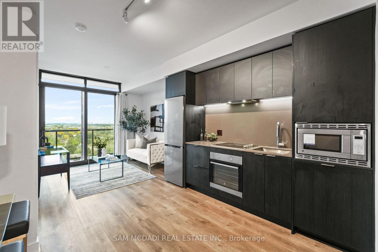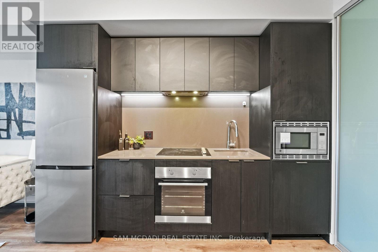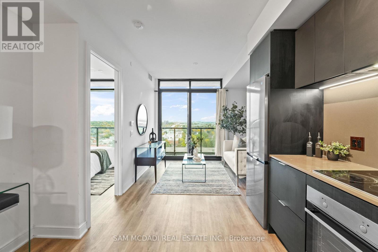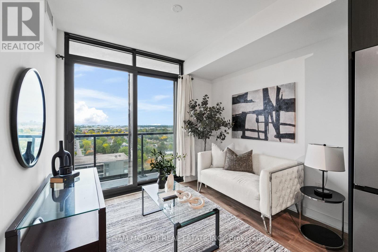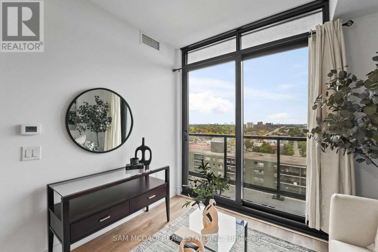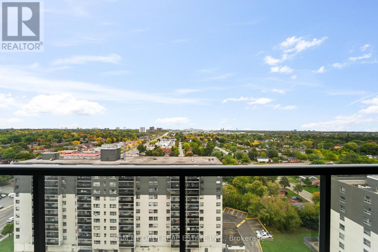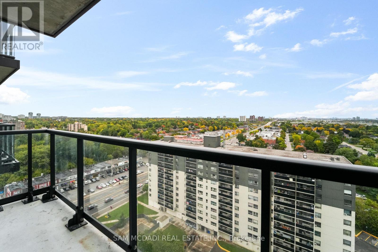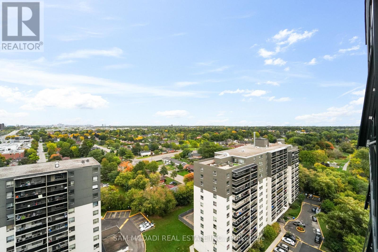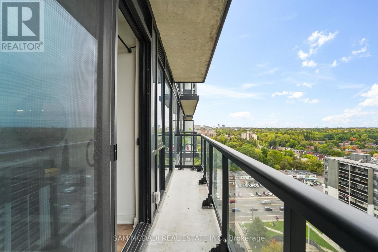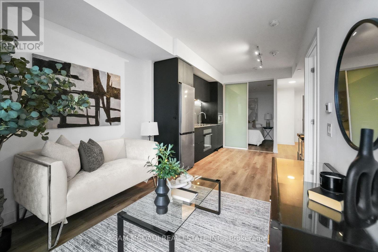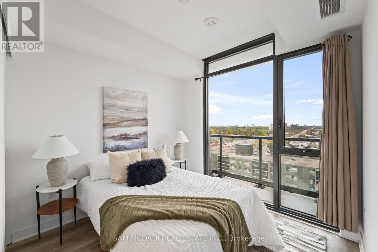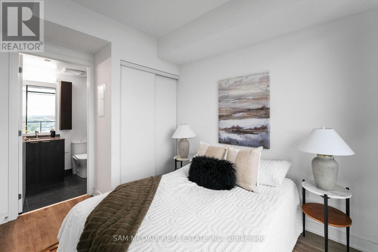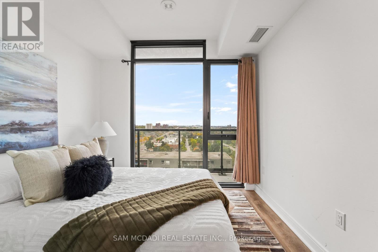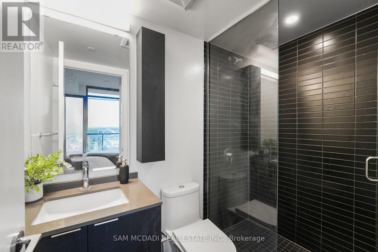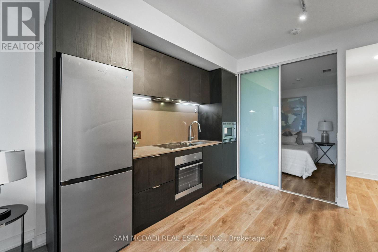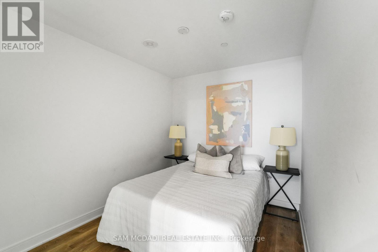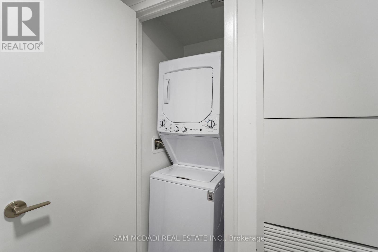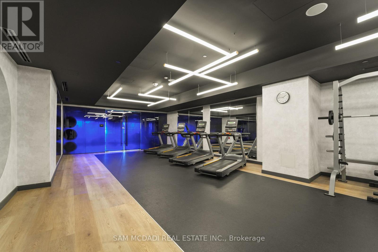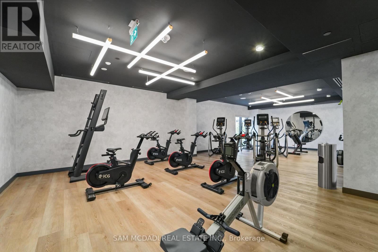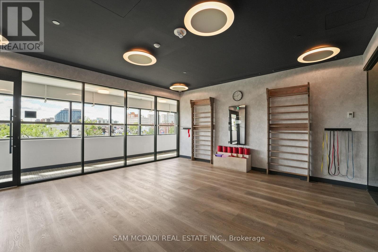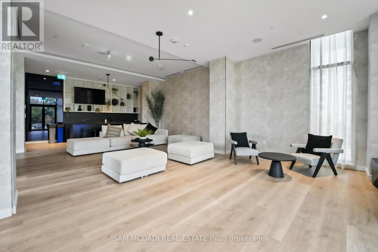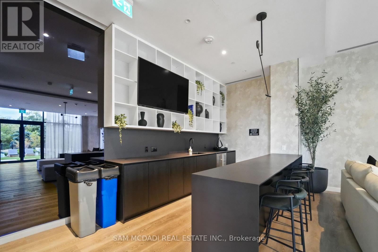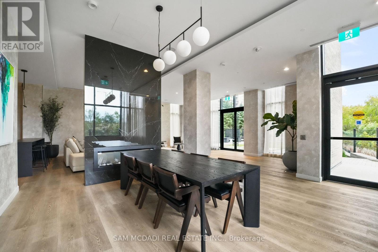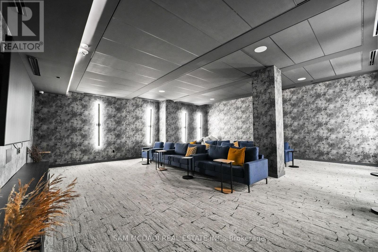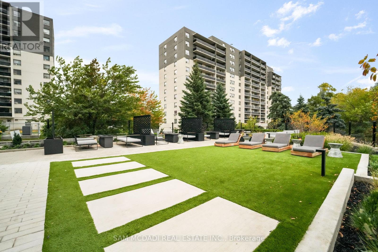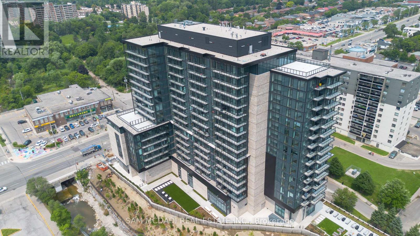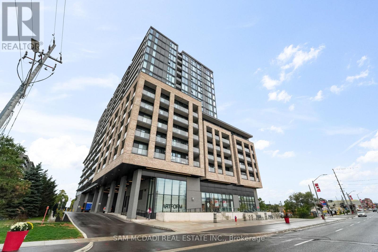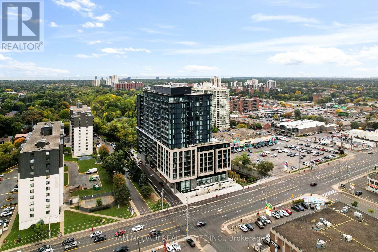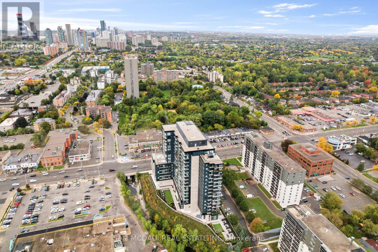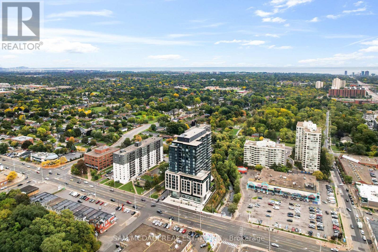1513 - 86 Dundas Street E Mississauga, Ontario L5A 0B1
$2,500 Monthly
Step into modern city living at Artform Condos! This bright and beautifully designed 1-bedroom + den, 2-bath suite offers a sleek, functional layout with access to top-tier amenities and everything you need just steps away. Completed in 2024, the suite is filled with natural light and showcases high-end finishes throughout. The modern kitchen features built-in stainless-steel appliances and ample cabinetry, flowing seamlessly into the open-concept living area that walks out to a private balcony - perfect for relaxing or entertaining. The spacious primary bedroom includes floor-to-ceiling windows and a luxurious 4-piece ensuite with a walk-in shower. A versatile den provides the ideal space for a home office, nursery, or guest room, complemented by a second full bathroom with a tub. Additional features include in-suite laundry, one underground parking space, and a storage locker. Residents enjoy premium amenities such as a 24-hour concierge, outdoor terrace, fitness and yoga studios, multiple co-working and social lounges, a dining room with bar and private kitchen, and a private screening room. Ideally located near restaurants, grocery stores, and parks - with quick access to the QEW - this suite offers the perfect balance of comfort, design, and urban convenience. (id:50886)
Property Details
| MLS® Number | W12524288 |
| Property Type | Single Family |
| Community Name | Cooksville |
| Community Features | Pets Allowed With Restrictions |
| Features | Balcony, Carpet Free |
| Parking Space Total | 1 |
| Structure | Patio(s) |
| View Type | City View |
Building
| Bathroom Total | 2 |
| Bedrooms Above Ground | 1 |
| Bedrooms Below Ground | 1 |
| Bedrooms Total | 2 |
| Amenities | Security/concierge, Exercise Centre, Party Room, Recreation Centre, Visitor Parking, Storage - Locker |
| Appliances | Oven - Built-in, Range, Dryer, Microwave, Oven, Washer, Refrigerator |
| Basement Type | None |
| Cooling Type | Central Air Conditioning |
| Exterior Finish | Brick, Steel |
| Flooring Type | Vinyl |
| Heating Fuel | Natural Gas |
| Heating Type | Forced Air |
| Size Interior | 600 - 699 Ft2 |
| Type | Apartment |
Parking
| Underground | |
| Garage |
Land
| Acreage | No |
| Landscape Features | Landscaped |
Rooms
| Level | Type | Length | Width | Dimensions |
|---|---|---|---|---|
| Flat | Kitchen | 3.22 m | 3.34 m | 3.22 m x 3.34 m |
| Flat | Living Room | 2.62 m | 3.01 m | 2.62 m x 3.01 m |
| Flat | Primary Bedroom | 3.38 m | 2.84 m | 3.38 m x 2.84 m |
| Flat | Den | 2.95 m | 2.52 m | 2.95 m x 2.52 m |
Contact Us
Contact us for more information
Sam Allan Mcdadi
Salesperson
www.mcdadi.com/
www.facebook.com/SamMcdadi
twitter.com/mcdadi
www.linkedin.com/in/sammcdadi/
110 - 5805 Whittle Rd
Mississauga, Ontario L4Z 2J1
(905) 502-1500
(905) 502-1501
www.mcdadi.com

