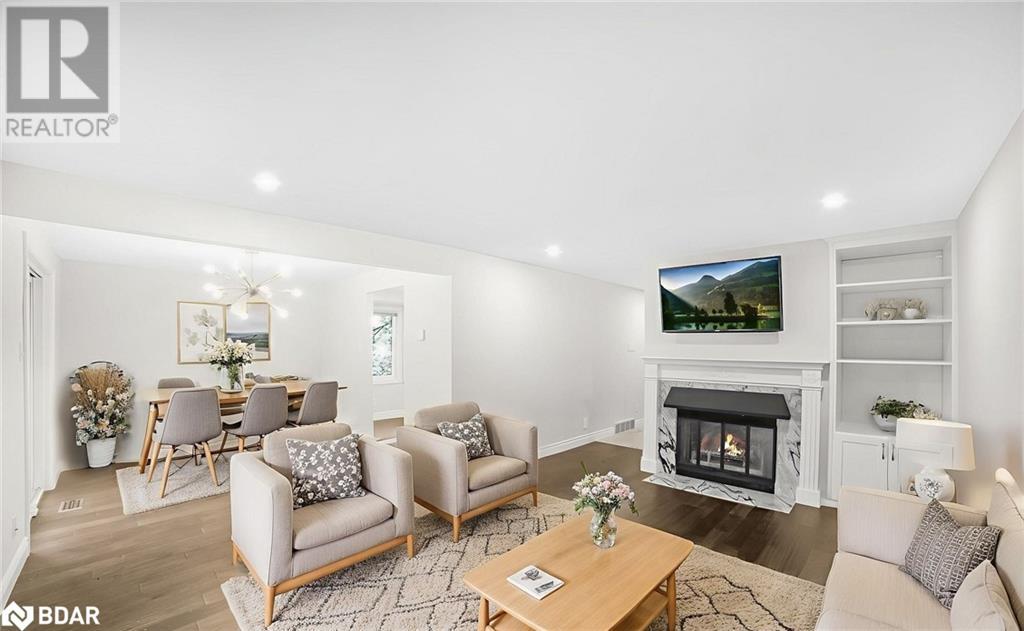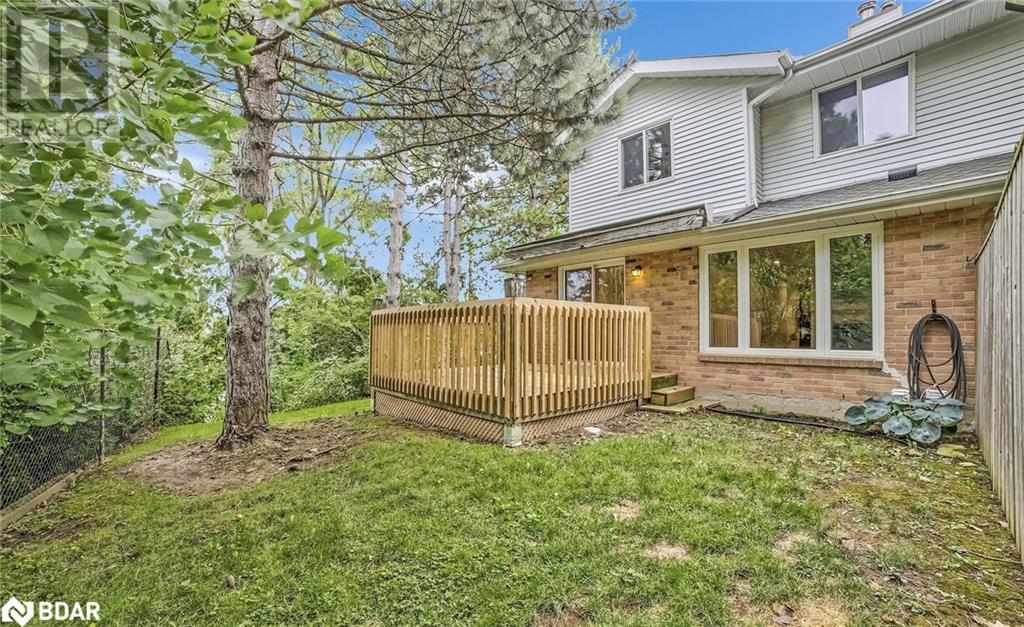1513 Upper Middle Road Unit# 3 Burlington, Ontario L7P 4M5
$800,000Maintenance,
$630 Monthly
Maintenance,
$630 MonthlyStylish, Fully Renovated Townhome in a Sought-After Location! This beautifully updated home offers modern comfort and exceptional functionality across three finished levels. The bright, open-concept main floor features engineered hardwood flooring, a spacious living area with a wood-burning fireplace and custom built-ins, and a great sized dining room with walkout to a large, private deck. The custom eat-in kitchen is complete with stainless steel appliances, stone backsplash, under-cabinet lighting, and pot lights that highlight the space. Upstairs, the primary suite offers double-door entry, a walk-in closet, and a private 3-piece ensuite, while two additional bedrooms share a full 4-piece bathroom and provide generous closet space. The finished basement adds even more living space, featuring a large rec room, office or flex space, garage access, and plenty of storage. Located in a family-friendly community just steps from parks, trails, top-rated schools, shopping, and transit with easy highway access and just under 40 minutes to Pearson Airport, this home is move-in ready and perfectly positioned for modern living. (id:50886)
Property Details
| MLS® Number | 40756989 |
| Property Type | Single Family |
| Amenities Near By | Golf Nearby, Park, Place Of Worship, Schools, Shopping |
| Community Features | Community Centre |
| Features | Conservation/green Belt, Balcony |
| Parking Space Total | 2 |
| Structure | Tennis Court |
Building
| Bathroom Total | 4 |
| Bedrooms Above Ground | 3 |
| Bedrooms Total | 3 |
| Appliances | Dishwasher, Dryer, Refrigerator, Stove, Washer |
| Architectural Style | 2 Level |
| Basement Development | Finished |
| Basement Type | Full (finished) |
| Constructed Date | 1984 |
| Construction Style Attachment | Attached |
| Cooling Type | Central Air Conditioning |
| Exterior Finish | Brick, Vinyl Siding |
| Fireplace Fuel | Wood |
| Fireplace Present | Yes |
| Fireplace Total | 1 |
| Fireplace Type | Other - See Remarks |
| Fixture | Ceiling Fans |
| Half Bath Total | 1 |
| Heating Fuel | Natural Gas |
| Heating Type | Forced Air |
| Stories Total | 2 |
| Size Interior | 1,985 Ft2 |
| Type | Row / Townhouse |
| Utility Water | Municipal Water |
Parking
| Attached Garage |
Land
| Access Type | Road Access, Highway Access, Highway Nearby |
| Acreage | No |
| Land Amenities | Golf Nearby, Park, Place Of Worship, Schools, Shopping |
| Landscape Features | Landscaped |
| Sewer | Municipal Sewage System |
| Size Total Text | Under 1/2 Acre |
| Zoning Description | Rm2 |
Rooms
| Level | Type | Length | Width | Dimensions |
|---|---|---|---|---|
| Second Level | 3pc Bathroom | 7' x 5' | ||
| Second Level | 4pc Bathroom | 8' x 6' | ||
| Second Level | Bedroom | 11'11'' x 8'0'' | ||
| Second Level | Bedroom | 11'4'' x 11'2'' | ||
| Second Level | Primary Bedroom | 12'5'' x 12'4'' | ||
| Basement | 4pc Bathroom | 7' x 5' | ||
| Basement | Recreation Room | 21'2'' x 15'5'' | ||
| Main Level | 2pc Bathroom | 5' x 5' | ||
| Main Level | Kitchen | 15'0'' x 12'0'' | ||
| Main Level | Dining Room | 10'6'' x 9'7'' | ||
| Main Level | Living Room | 15'7'' x 11'11'' | ||
| Main Level | Foyer | 12'9'' x 7'0'' |
https://www.realtor.ca/real-estate/28684644/1513-upper-middle-road-unit-3-burlington
Contact Us
Contact us for more information
Frank Leo
Broker
(416) 917-5466
www.youtube.com/embed/GnuC6hHH1cQ
www.getleo.com/
www.facebook.com/frankleoandassociates/?view_public_for=387109904730705
twitter.com/GetLeoTeam
www.linkedin.com/in/frank-leo-a9770445/
(416) 760-0600
(416) 760-0900





