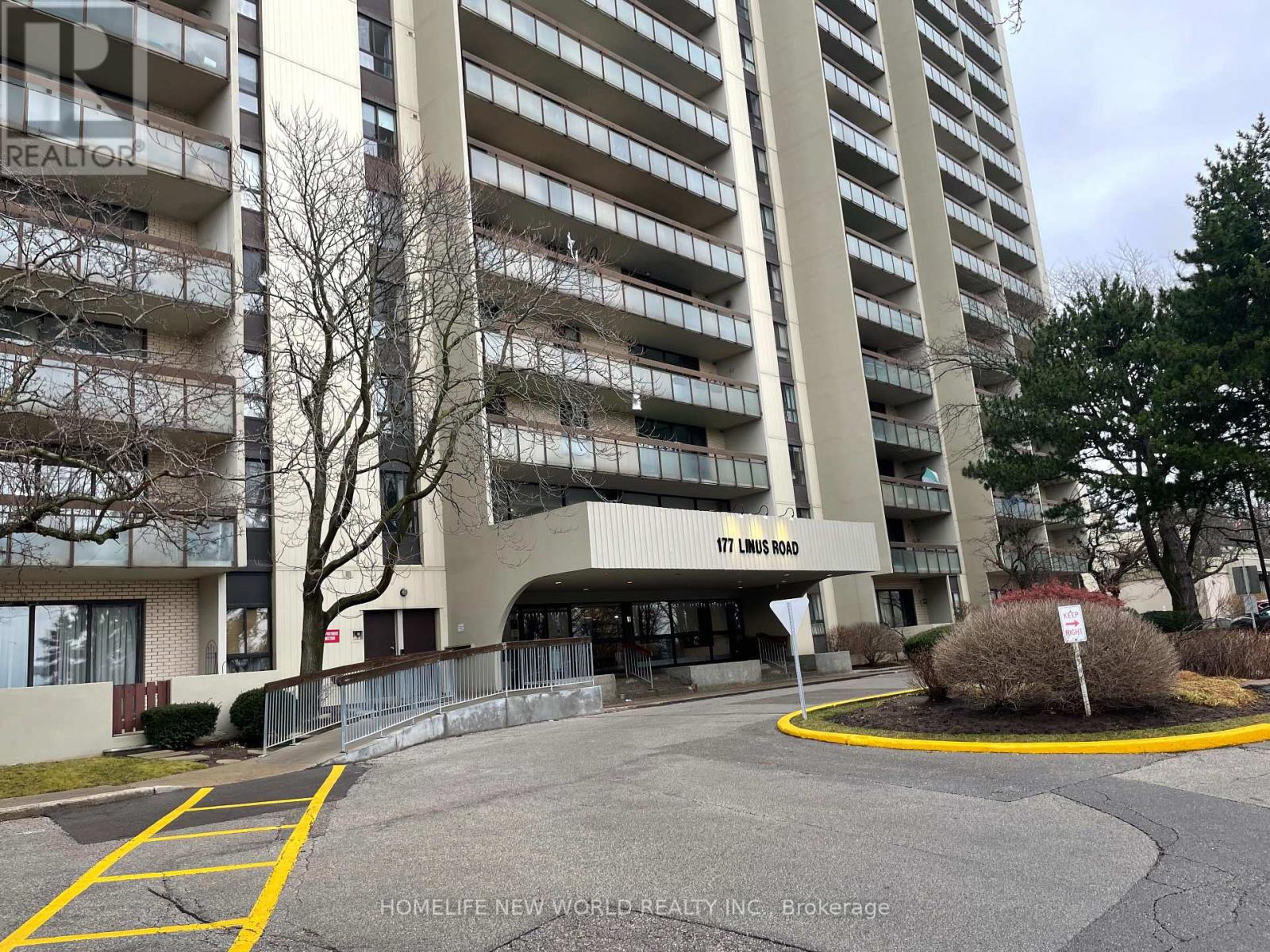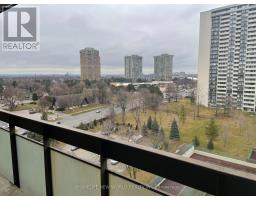1514 - 177 Linus Road Toronto, Ontario M2J 4S5
2 Bedroom
1 Bathroom
900 - 999 ft2
Central Air Conditioning
Forced Air
$2,750 Monthly
Appr. 900 Sqft Large 2 Br Unit Located At Finch & Don Mills. Freshly Painted. Large Balcony with Unobstructed View, Perfect For Students Or Family. Rent Includes All Utilities, Steps To Seneca College, Ttc, Shopping Mall. Minutes To Dvp. (id:50886)
Property Details
| MLS® Number | C12134323 |
| Property Type | Single Family |
| Community Name | Don Valley Village |
| Amenities Near By | Hospital, Park, Place Of Worship, Public Transit, Schools |
| Community Features | Pets Not Allowed, Community Centre |
| Features | Balcony, Carpet Free |
| Parking Space Total | 1 |
| Structure | Squash & Raquet Court, Tennis Court |
Building
| Bathroom Total | 1 |
| Bedrooms Above Ground | 2 |
| Bedrooms Total | 2 |
| Amenities | Security/concierge, Exercise Centre, Party Room |
| Appliances | Blinds, Dryer, Stove, Washer, Refrigerator |
| Cooling Type | Central Air Conditioning |
| Exterior Finish | Brick, Concrete |
| Flooring Type | Laminate, Ceramic |
| Heating Fuel | Natural Gas |
| Heating Type | Forced Air |
| Size Interior | 900 - 999 Ft2 |
| Type | Apartment |
Parking
| Underground | |
| Garage |
Land
| Acreage | No |
| Land Amenities | Hospital, Park, Place Of Worship, Public Transit, Schools |
Rooms
| Level | Type | Length | Width | Dimensions |
|---|---|---|---|---|
| Flat | Living Room | 5.82 m | 3.23 m | 5.82 m x 3.23 m |
| Flat | Dining Room | 2.83 m | 2.39 m | 2.83 m x 2.39 m |
| Flat | Kitchen | 3.98 m | 2.45 m | 3.98 m x 2.45 m |
| Flat | Primary Bedroom | 4.59 m | 3.23 m | 4.59 m x 3.23 m |
| Flat | Bedroom 2 | 4.59 m | 2.61 m | 4.59 m x 2.61 m |
| Flat | Storage | 3.29 m | 0.93 m | 3.29 m x 0.93 m |
Contact Us
Contact us for more information
Andy Huang
Broker
Homelife New World Realty Inc.
201 Consumers Rd., Ste. 205
Toronto, Ontario M2J 4G8
201 Consumers Rd., Ste. 205
Toronto, Ontario M2J 4G8
(416) 490-1177
(416) 490-1928
www.homelifenewworld.com/





















