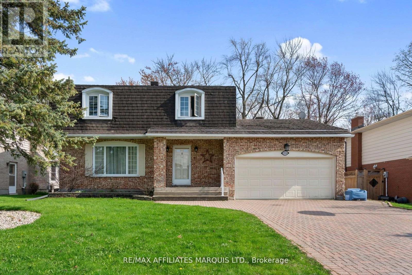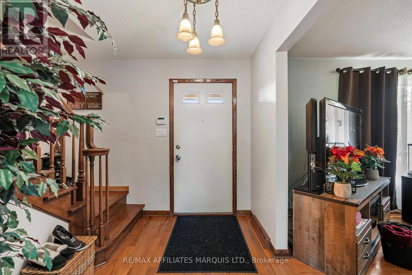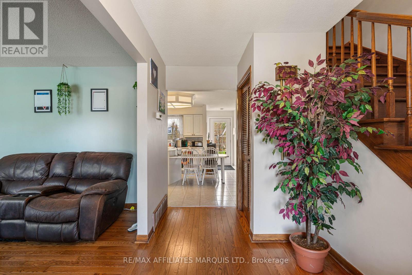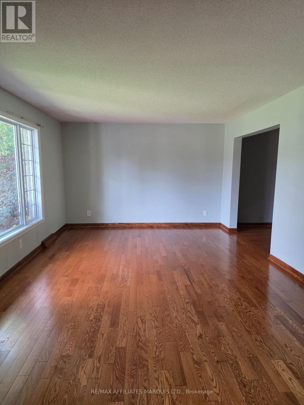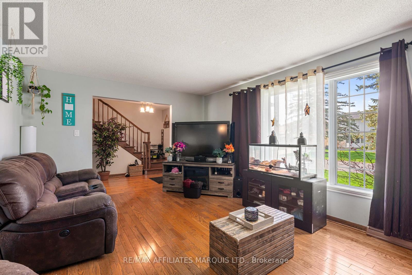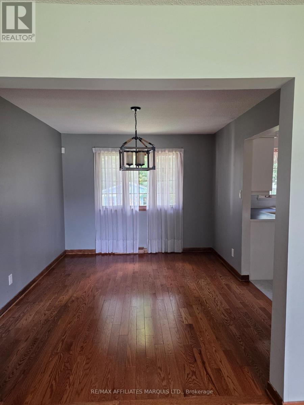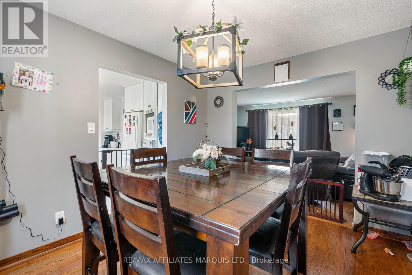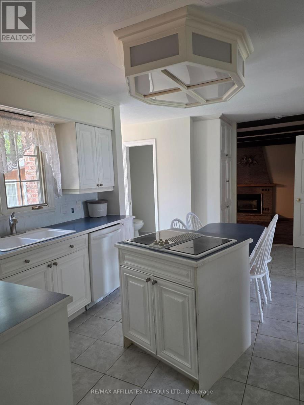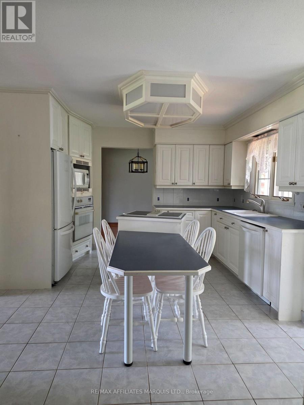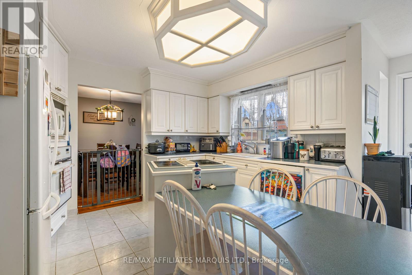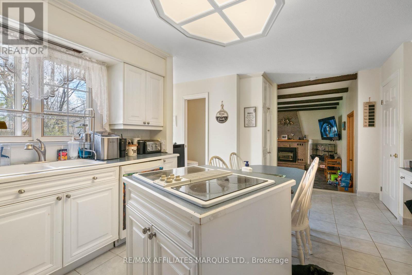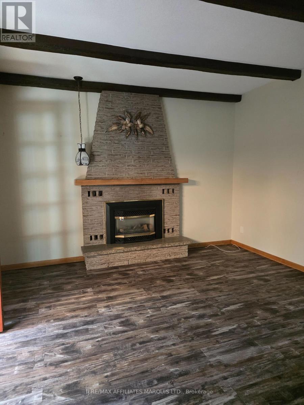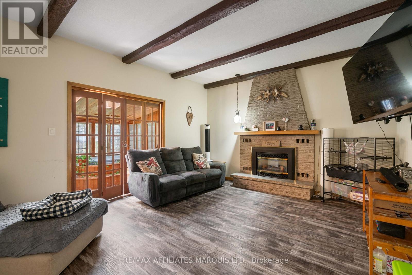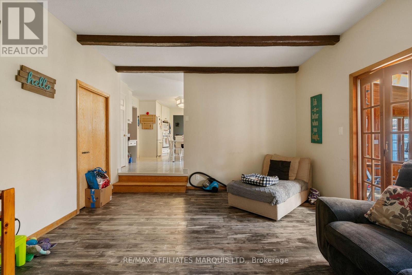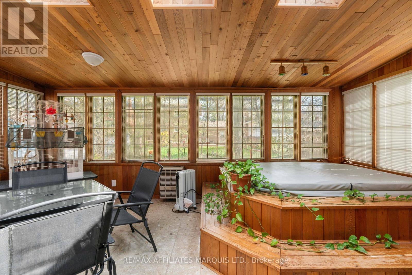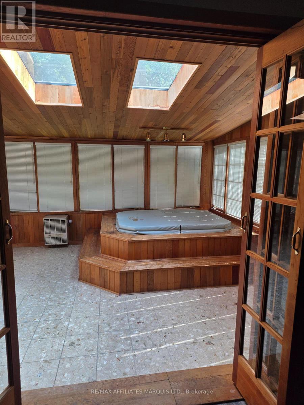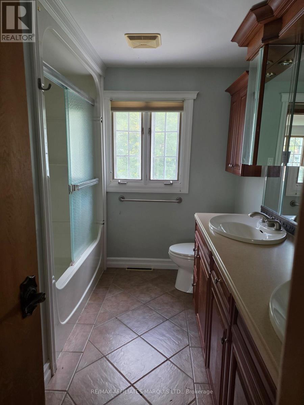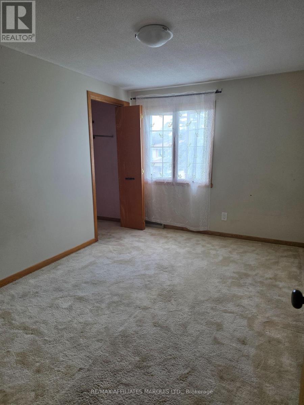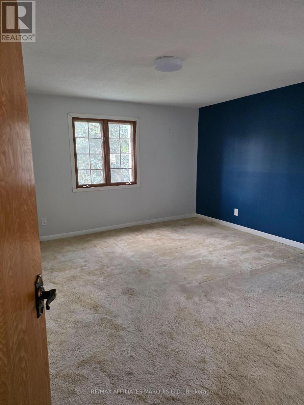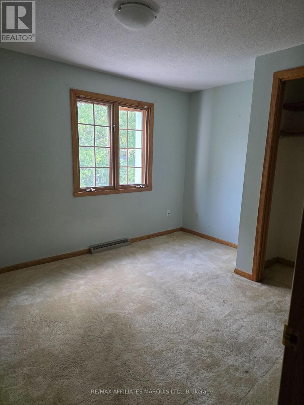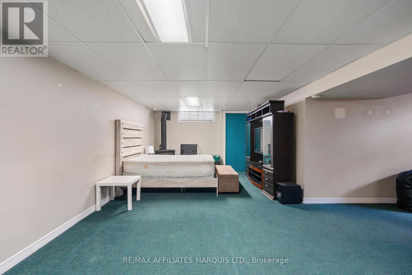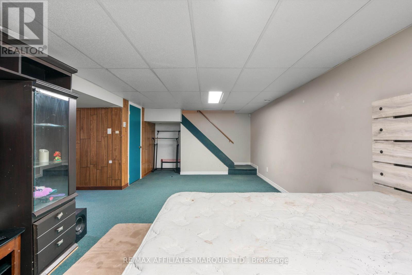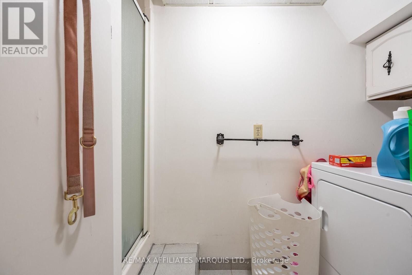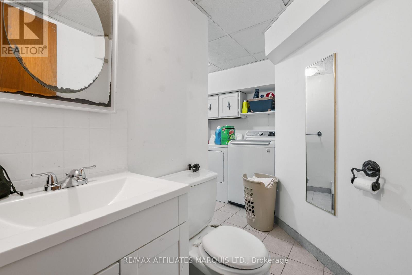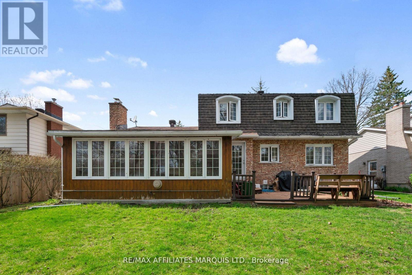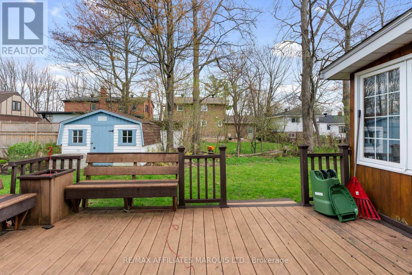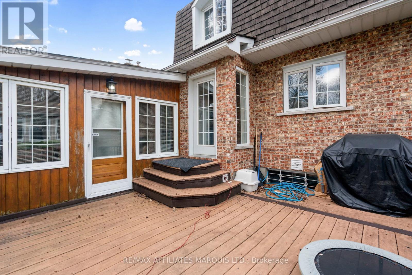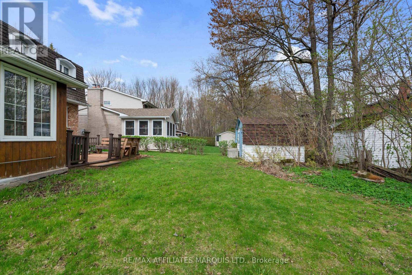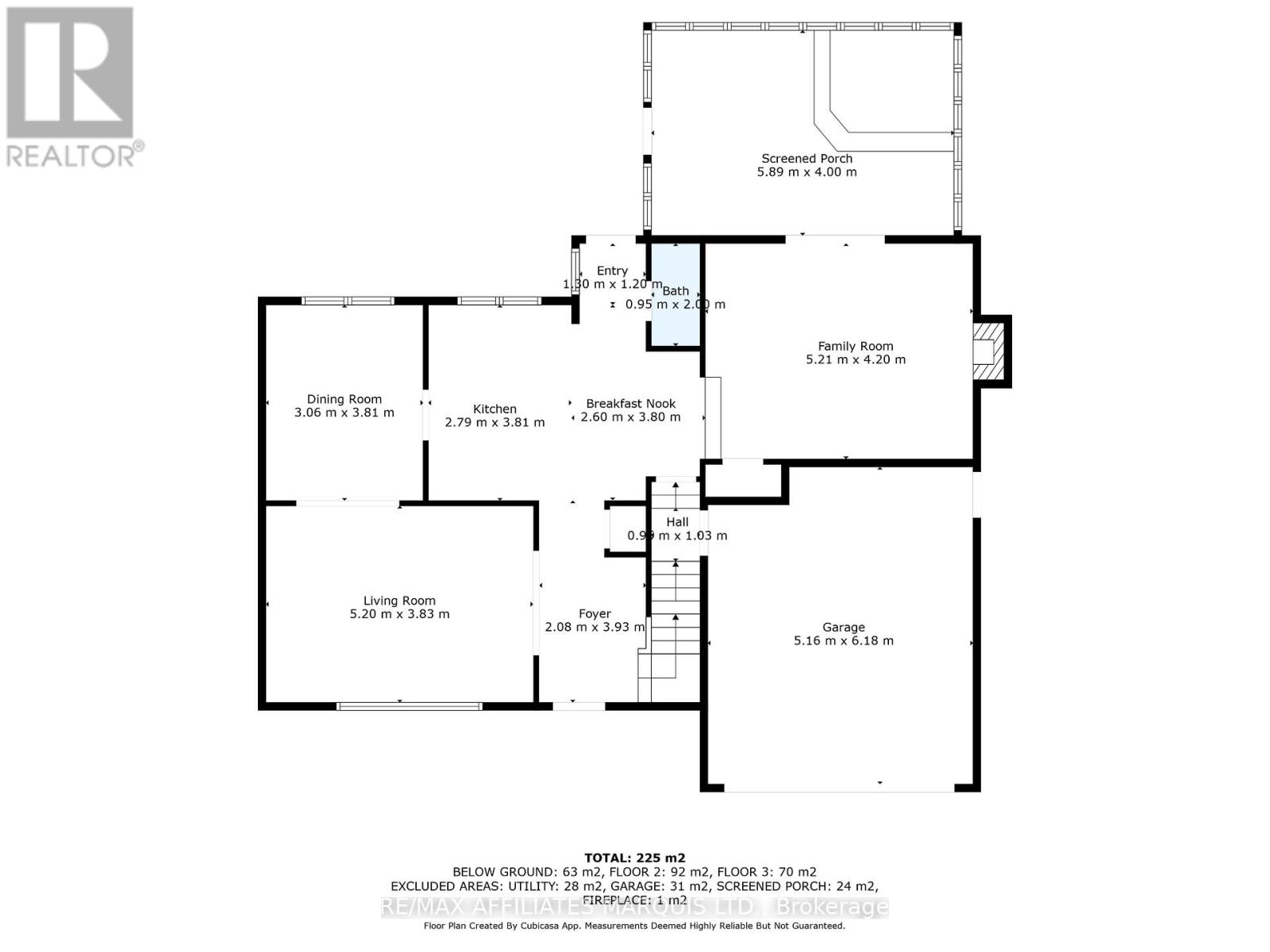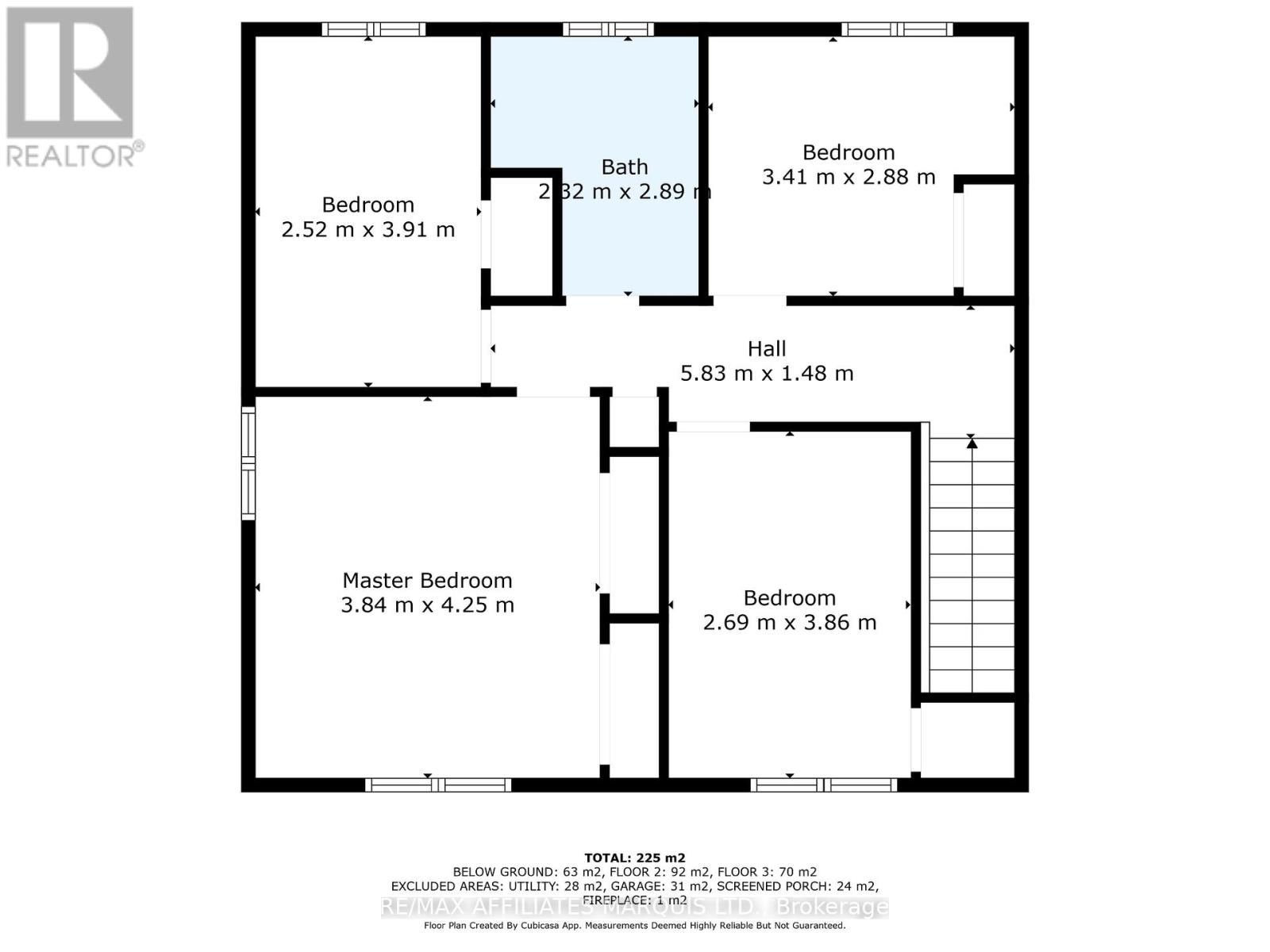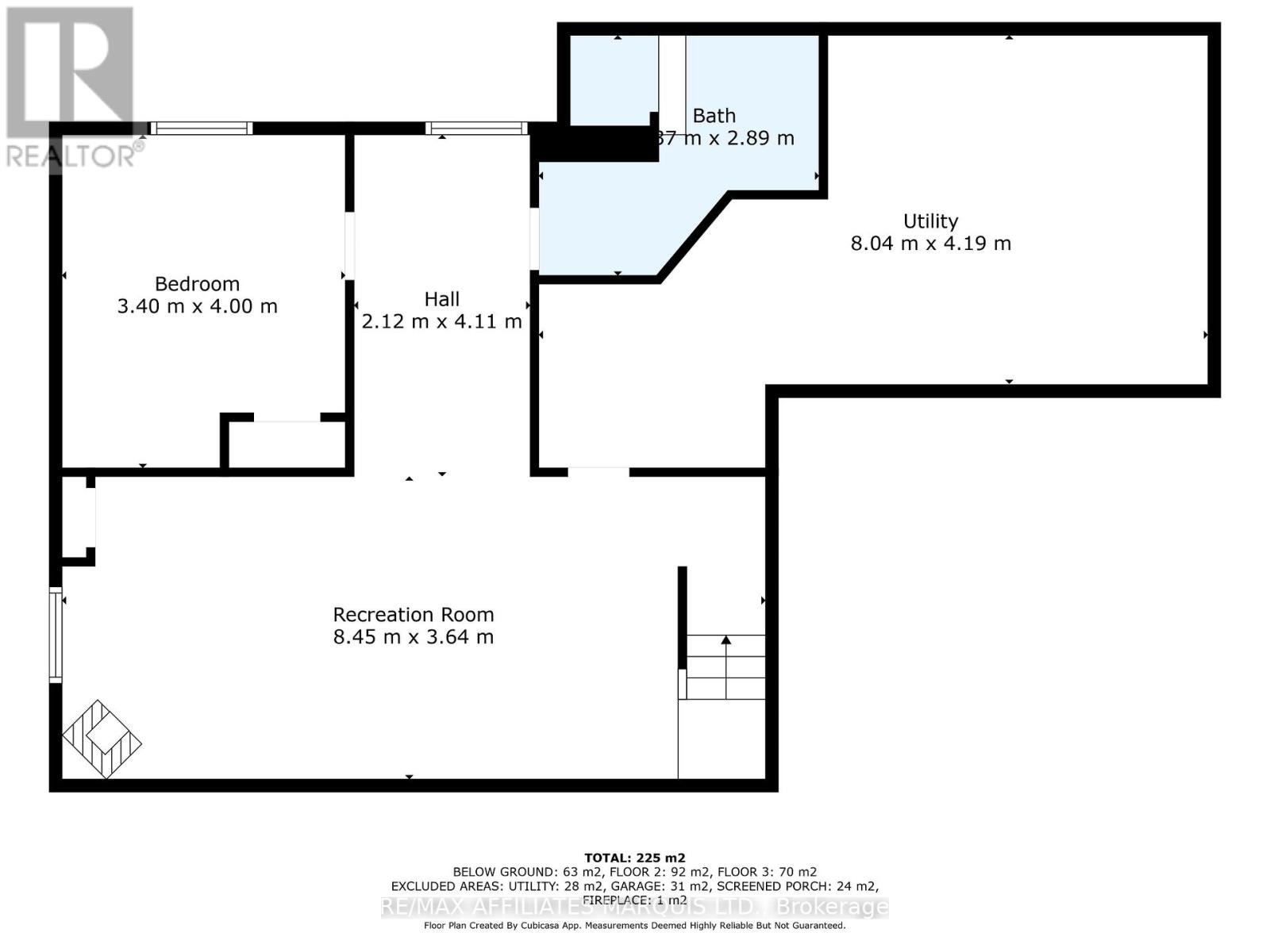1514 Catherine Street Cornwall, Ontario K6J 5B8
$649,900
Located in one of the area's most sought-after neighborhoods, this stately, family-sized home offers timeless charm and abundant space for those with vision. Featuring a sunken family room anchored by a cozy fireplace, a bright sunroom with skylights and a built-in hot tub, and four generously sized bedrooms on the second level, this residence was designed with comfort and entertaining in mind. The home boasts three bathrooms and a sprawling basement complete with a gas stove, a fifth bedroom, and a large recreation room - perfect for hosting or creating a private retreat. Though the property requires updates to restore it to its full glory, it brims with potential and sits among a community of beautiful character homes, where pride of ownership and a rich architectural legacy have shaped the neighborhood. This is a rare opportunity to invest in a classic home with great bones, in a location that rewards every improvement. *Some pictures are prior to the home being vacant. (id:50886)
Property Details
| MLS® Number | X12385430 |
| Property Type | Single Family |
| Community Name | 717 - Cornwall |
| Parking Space Total | 6 |
Building
| Bathroom Total | 3 |
| Bedrooms Above Ground | 5 |
| Bedrooms Total | 5 |
| Amenities | Fireplace(s) |
| Appliances | Garage Door Opener Remote(s), Water Heater |
| Basement Development | Partially Finished |
| Basement Type | Full (partially Finished) |
| Construction Style Attachment | Detached |
| Cooling Type | Central Air Conditioning |
| Exterior Finish | Brick, Wood |
| Fireplace Present | Yes |
| Fireplace Total | 2 |
| Foundation Type | Poured Concrete |
| Half Bath Total | 1 |
| Heating Fuel | Natural Gas |
| Heating Type | Forced Air |
| Stories Total | 2 |
| Size Interior | 2,000 - 2,500 Ft2 |
| Type | House |
| Utility Water | Municipal Water |
Parking
| Attached Garage | |
| Garage |
Land
| Acreage | No |
| Sewer | Sanitary Sewer |
| Size Depth | 105 Ft |
| Size Frontage | 64 Ft |
| Size Irregular | 64 X 105 Ft |
| Size Total Text | 64 X 105 Ft |
Rooms
| Level | Type | Length | Width | Dimensions |
|---|---|---|---|---|
| Second Level | Bathroom | 2.32 m | 2.89 m | 2.32 m x 2.89 m |
| Main Level | Kitchen | 2.79 m | 3.81 m | 2.79 m x 3.81 m |
| Main Level | Living Room | 5.2 m | 3.83 m | 5.2 m x 3.83 m |
| Main Level | Dining Room | 3.06 m | 3.81 m | 3.06 m x 3.81 m |
| Main Level | Eating Area | 2.6 m | 3.8 m | 2.6 m x 3.8 m |
| Main Level | Family Room | 5.21 m | 4.2 m | 5.21 m x 4.2 m |
| Main Level | Sunroom | 5.89 m | 4 m | 5.89 m x 4 m |
https://www.realtor.ca/real-estate/28823349/1514-catherine-street-cornwall-717-cornwall
Contact Us
Contact us for more information
Marie Woolford
Salesperson
649 Second St E
Cornwall, Ontario K6H 1Z7
(613) 938-8100
(613) 938-3295

