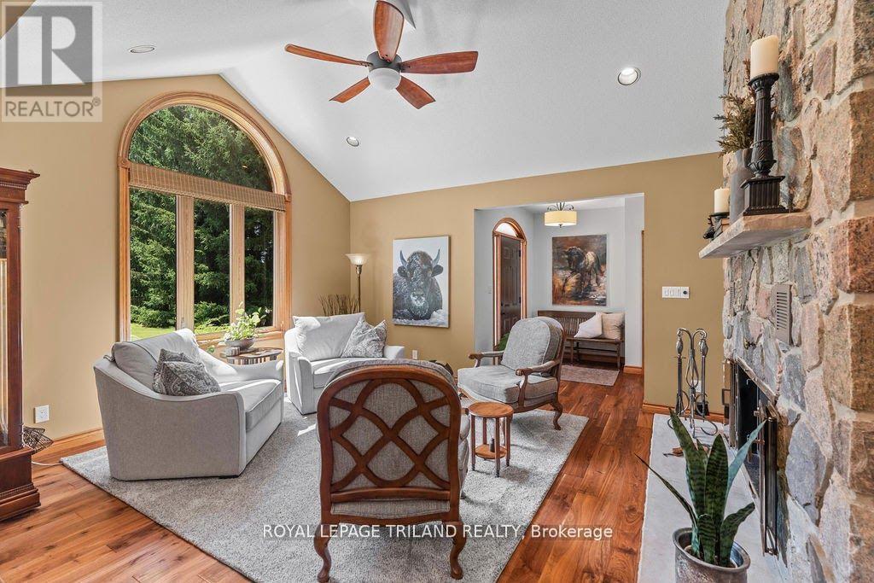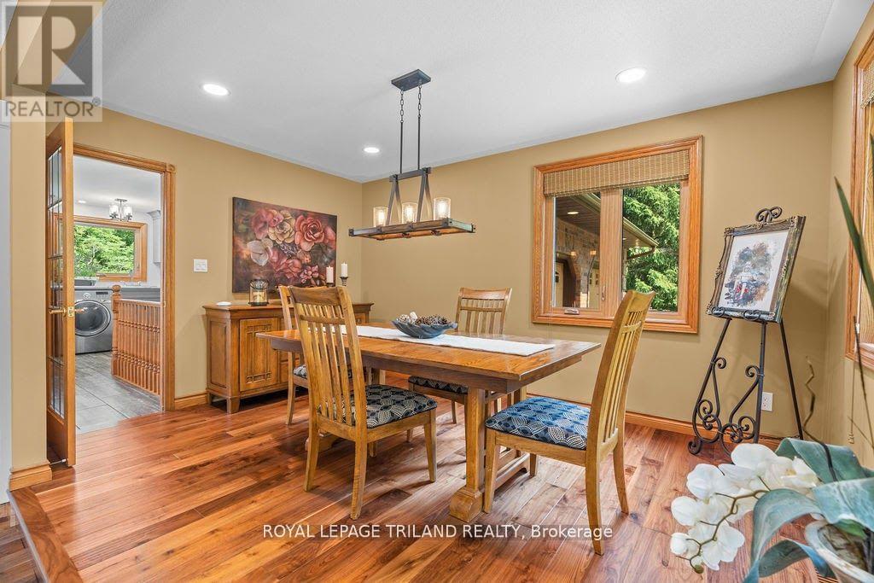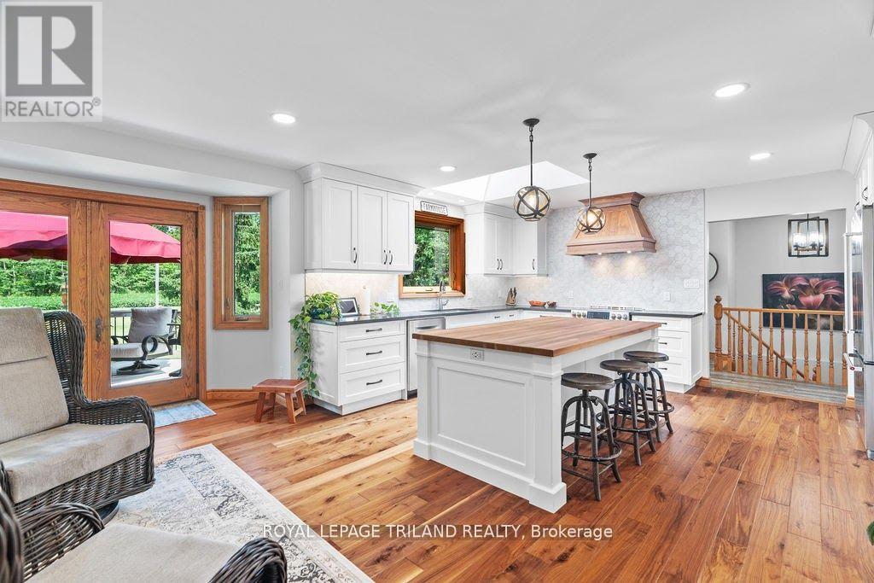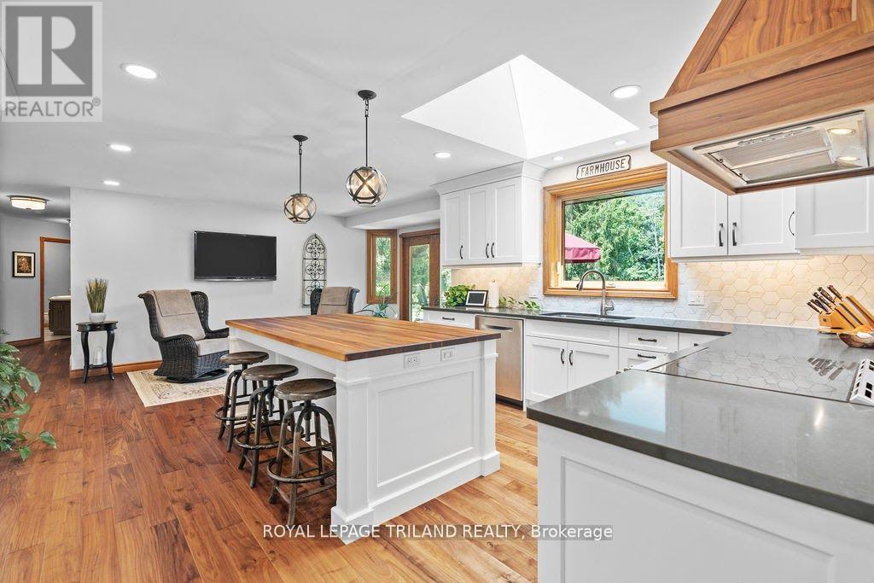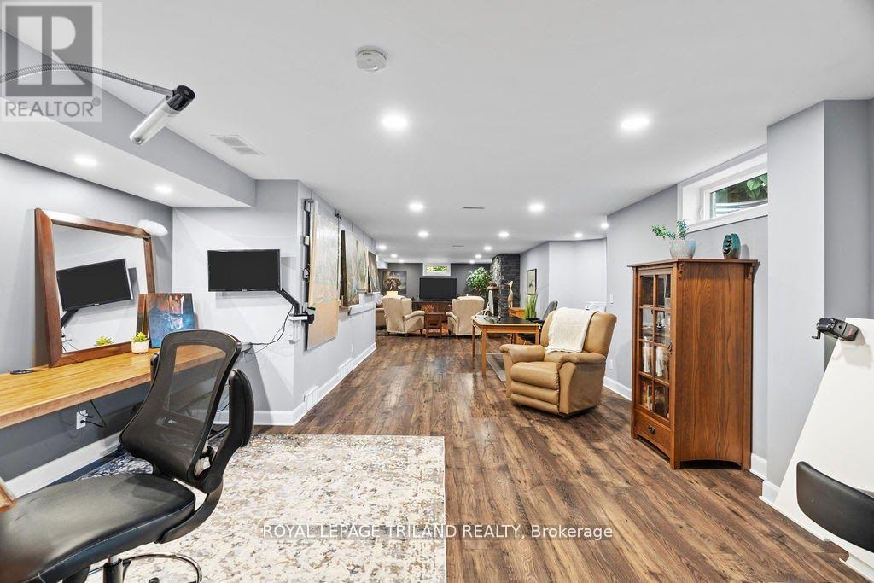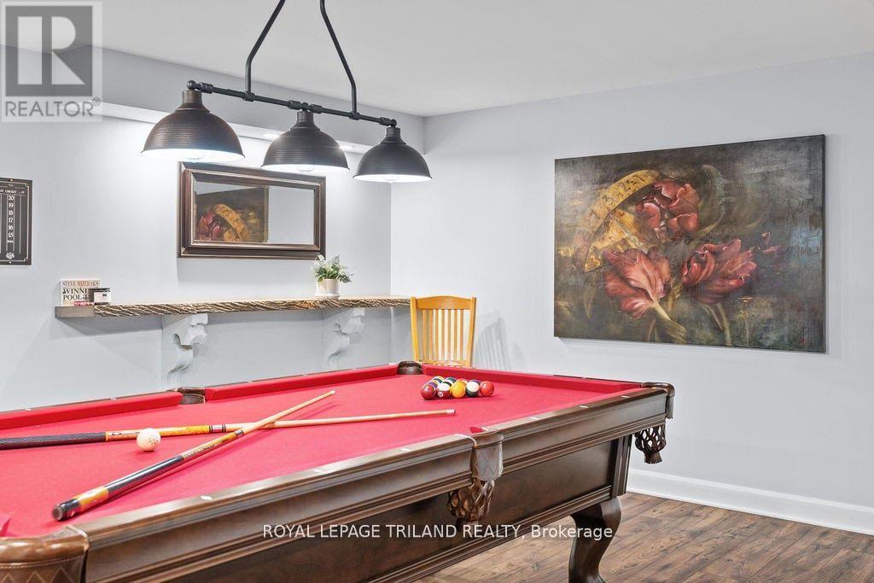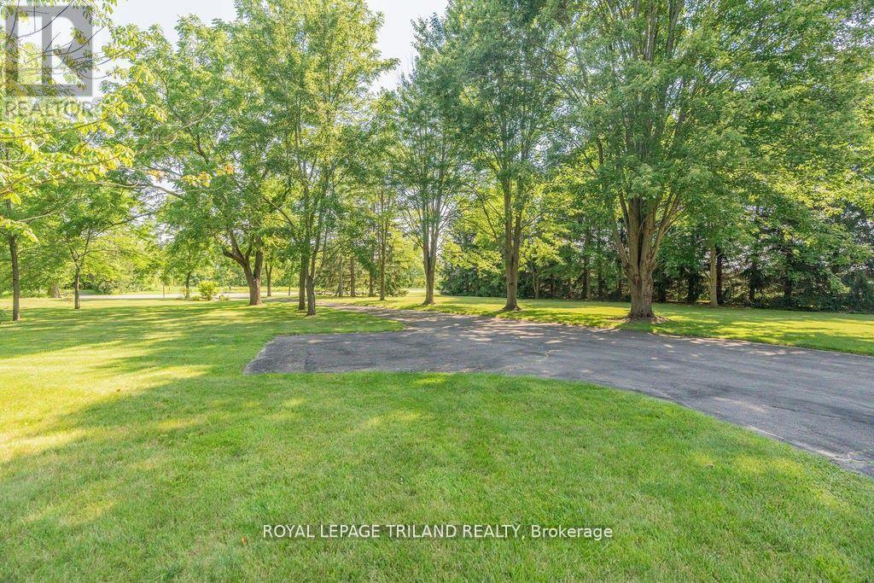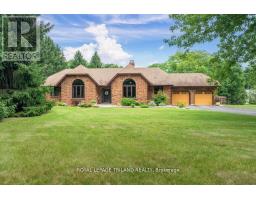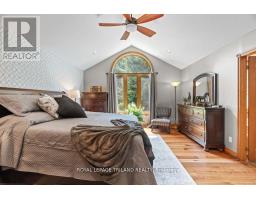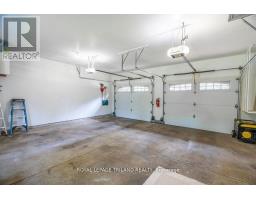1514 Longwoods Road Southwest Middlesex, Ontario N0L 2N0
$1,699,900
Tastefully designed and well maintained, this 3 bedroom 2 bath room home offers serenity and comfort for all buyers. The custom kitchen features spacious work areas, large island, coffee bar and is fully equipped with high-end appliances. Choose the formal dining room or breakfast nook for easy entertaining. Main floor living room showcases a gorgeous floor to ceiling stone wood burning fireplace with custom cabinetry on either side. Primary bedroom is airy and bright with vaulted ceiling, dual closets and luxurious ensuite bathroom. Two additional bedrooms and 5 piece bathroom also on the main floor. Enjoy the added convenience of main floor laundry and easy entry to the 2 car garage. The lower level is home to a large flex space currently used as executive office space and art studio, leading into a cozy family room featuring propane fueled fireplace. Just around the corner there is a fantastic games room, additional storage space and large unfinished utility room. Outdoors, roam the privacy that this 38 acre property offers-mature trees, open green space, meandering trails, plus a handy garden shed, animal barn, and large workshop/barn, hydro and water and tack/tool room. This property is a total of just over 38 acres, with 20 acres currently worked by tenant farmer. Geothermal heating and cooling, municipal water, and so much rural opportunity with A1 zoning. Definitely one to see! (id:50886)
Property Details
| MLS® Number | X9509399 |
| Property Type | Single Family |
| Community Name | Rural Southwest Middlesex |
| AmenitiesNearBy | Hospital |
| CommunityFeatures | School Bus, Community Centre |
| Features | Wooded Area, Irregular Lot Size, Flat Site |
| ParkingSpaceTotal | 12 |
| Structure | Deck, Barn, Drive Shed |
Building
| BathroomTotal | 2 |
| BedroomsAboveGround | 3 |
| BedroomsTotal | 3 |
| Amenities | Fireplace(s) |
| Appliances | Garage Door Opener Remote(s), Water Heater, Dishwasher, Dryer, Garage Door Opener, Microwave, Range, Refrigerator, Stove, Washer, Window Coverings |
| ArchitecturalStyle | Bungalow |
| BasementDevelopment | Partially Finished |
| BasementType | N/a (partially Finished) |
| ConstructionStyleAttachment | Detached |
| CoolingType | Central Air Conditioning |
| ExteriorFinish | Brick |
| FireProtection | Smoke Detectors |
| FireplacePresent | Yes |
| FireplaceTotal | 2 |
| FoundationType | Concrete |
| HeatingType | Forced Air |
| StoriesTotal | 1 |
| SizeInterior | 1999.983 - 2499.9795 Sqft |
| Type | House |
| UtilityWater | Municipal Water |
Parking
| Attached Garage |
Land
| Acreage | Yes |
| LandAmenities | Hospital |
| Sewer | Septic System |
| SizeDepth | 1607 Ft |
| SizeFrontage | 1220 Ft ,4 In |
| SizeIrregular | 1220.4 X 1607 Ft ; Lot Irregular - See Geowarehouse |
| SizeTotalText | 1220.4 X 1607 Ft ; Lot Irregular - See Geowarehouse|25 - 50 Acres |
| SurfaceWater | Lake/pond |
| ZoningDescription | A1 |
Rooms
| Level | Type | Length | Width | Dimensions |
|---|---|---|---|---|
| Lower Level | Utility Room | 10.06 m | 6.4 m | 10.06 m x 6.4 m |
| Lower Level | Recreational, Games Room | 17.3 m | 4.65 m | 17.3 m x 4.65 m |
| Lower Level | Games Room | 7.16 m | 4.17 m | 7.16 m x 4.17 m |
| Main Level | Foyer | 2.64 m | 3.4 m | 2.64 m x 3.4 m |
| Main Level | Kitchen | 3.89 m | 4.83 m | 3.89 m x 4.83 m |
| Main Level | Dining Room | 3.35 m | 4.5 m | 3.35 m x 4.5 m |
| Main Level | Eating Area | 3.05 m | 5.84 m | 3.05 m x 5.84 m |
| Main Level | Living Room | 3.27 m | 4.83 m | 3.27 m x 4.83 m |
| Main Level | Bedroom 2 | 3.33 m | 3.76 m | 3.33 m x 3.76 m |
| Main Level | Bedroom 3 | 3.33 m | 3.78 m | 3.33 m x 3.78 m |
| Main Level | Primary Bedroom | 4.29 m | 5.61 m | 4.29 m x 5.61 m |
Utilities
| Cable | Available |
| Wireless | Available |
| Electricity Connected | Connected |
| Telephone | Nearby |
Interested?
Contact us for more information
Elise Bork
Salesperson
Fred Bork
Broker




