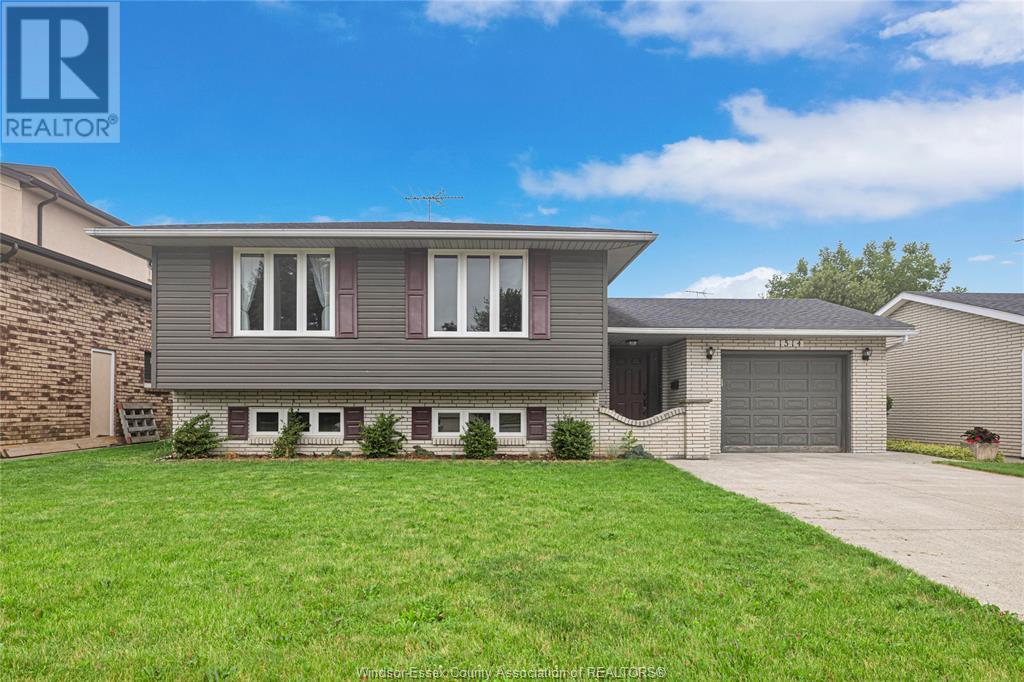1514 Rushwood Crescent Lasalle, Ontario N9H 2B2
$2,800 Monthly
Located in Heritage Estates in Lasalle, this spacious bi-level home with 3+1 bedrooms offers a fully finished basement and fenced backyard. The main level of the home features three bedrooms, a four-piece bathroom, a formal dining room, and a living room. The lower level includes a spacious bedroom, a large family room, an office, a second full bathroom, and laundry facilities. Garage access excluded. Close to schools, shopping, highways and border access. Ready for one-year lease starting August 1st. Credit check, proof of income, first and last month's rent required. Tenant responsible for all utilities. (id:50886)
Property Details
| MLS® Number | 25016498 |
| Property Type | Single Family |
| Features | Double Width Or More Driveway, Concrete Driveway, Front Driveway |
Building
| Bathroom Total | 2 |
| Bedrooms Above Ground | 3 |
| Bedrooms Below Ground | 1 |
| Bedrooms Total | 4 |
| Appliances | Dryer, Refrigerator, Stove, Washer |
| Architectural Style | Bi-level, Raised Ranch |
| Constructed Date | 1985 |
| Construction Style Attachment | Detached |
| Cooling Type | Central Air Conditioning |
| Exterior Finish | Aluminum/vinyl, Brick |
| Flooring Type | Carpet Over Hardwood, Ceramic/porcelain, Laminate |
| Foundation Type | Block |
| Heating Fuel | Natural Gas |
| Heating Type | Forced Air, Furnace |
| Type | House |
Parking
| Other |
Land
| Acreage | No |
| Fence Type | Fence |
| Landscape Features | Landscaped |
| Size Irregular | 55 X 100 |
| Size Total Text | 55 X 100 |
| Zoning Description | Res |
Rooms
| Level | Type | Length | Width | Dimensions |
|---|---|---|---|---|
| Lower Level | 4pc Bathroom | Measurements not available | ||
| Lower Level | Laundry Room | Measurements not available | ||
| Lower Level | Family Room | Measurements not available | ||
| Lower Level | Bedroom | Measurements not available | ||
| Main Level | 4pc Bathroom | Measurements not available | ||
| Main Level | Bedroom | Measurements not available | ||
| Main Level | Kitchen | Measurements not available | ||
| Main Level | Bedroom | Measurements not available | ||
| Main Level | Dining Room | Measurements not available | ||
| Main Level | Primary Bedroom | Measurements not available | ||
| Main Level | Foyer | Measurements not available |
https://www.realtor.ca/real-estate/28541070/1514-rushwood-crescent-lasalle
Contact Us
Contact us for more information
Jacqueline Lavigne
Sales Person
5060 Tecumseh Rd E Unit 501
Windsor, Ontario N8T 1C1
(866) 530-7737
(866) 530-7737







































































