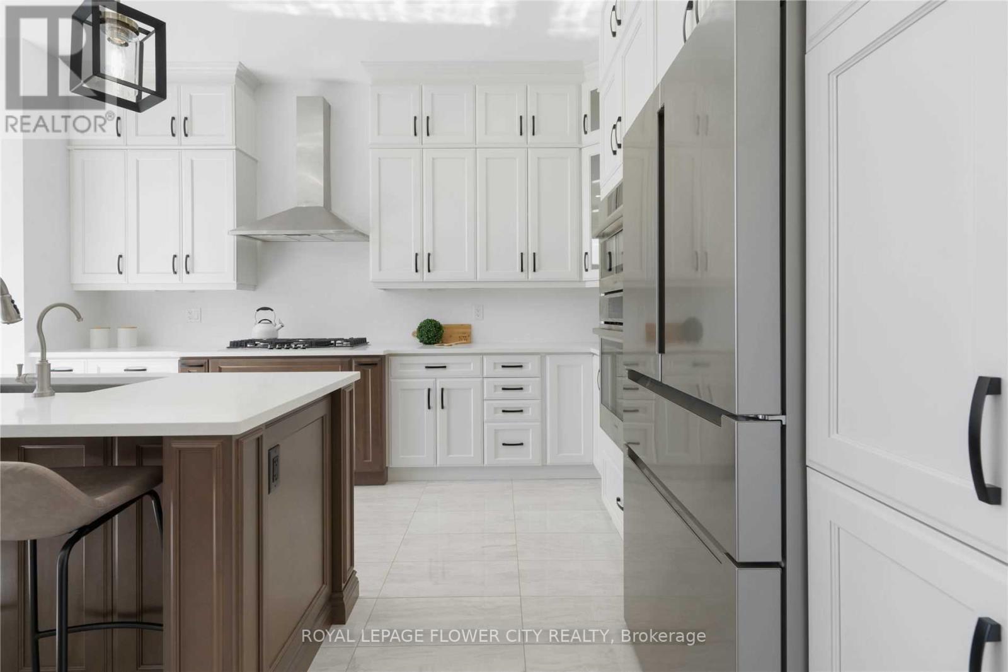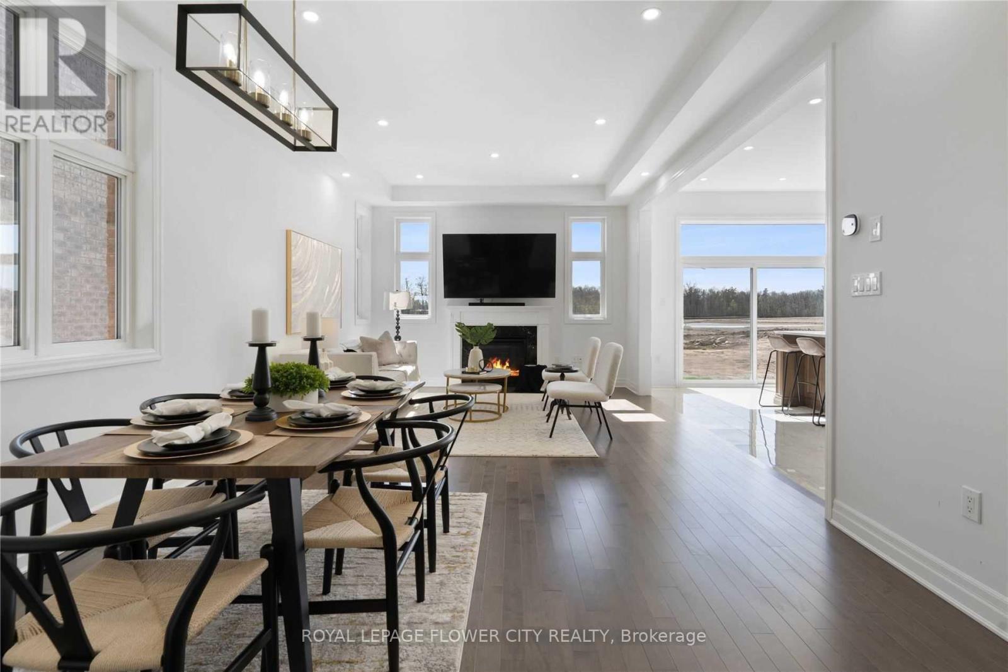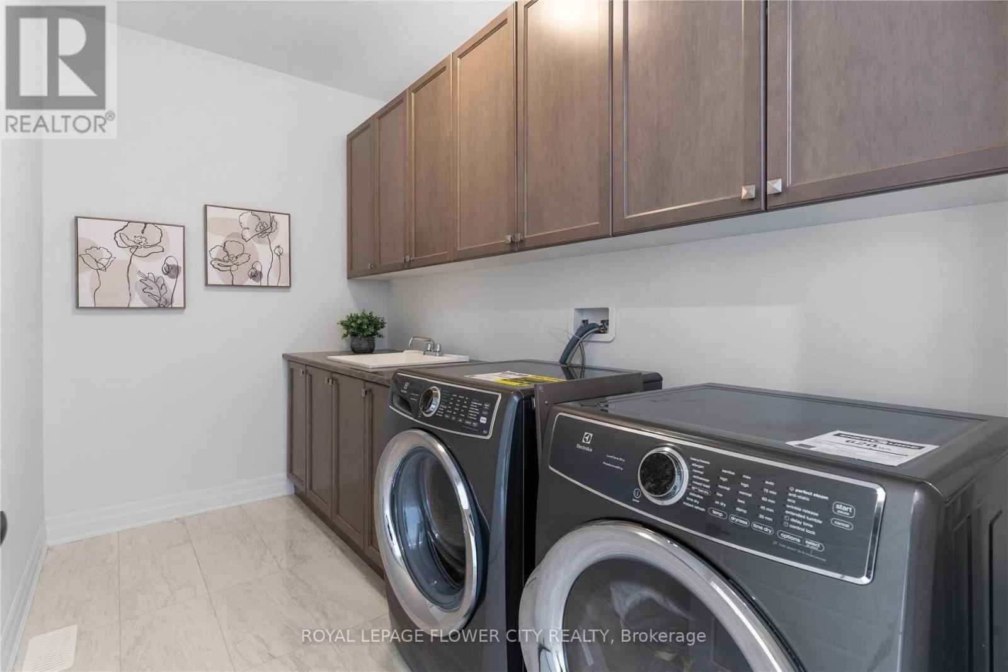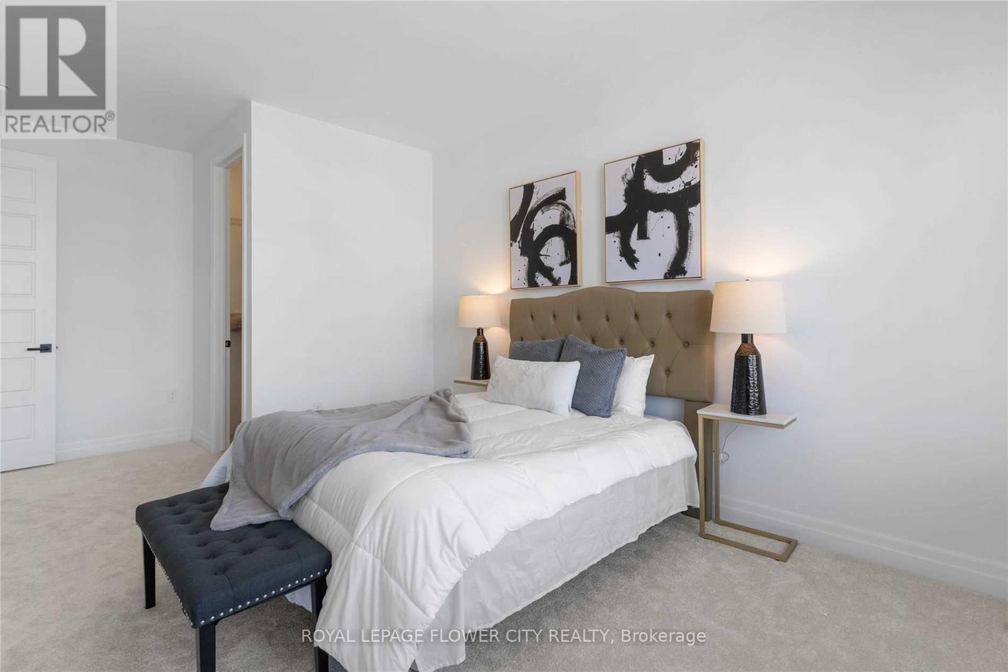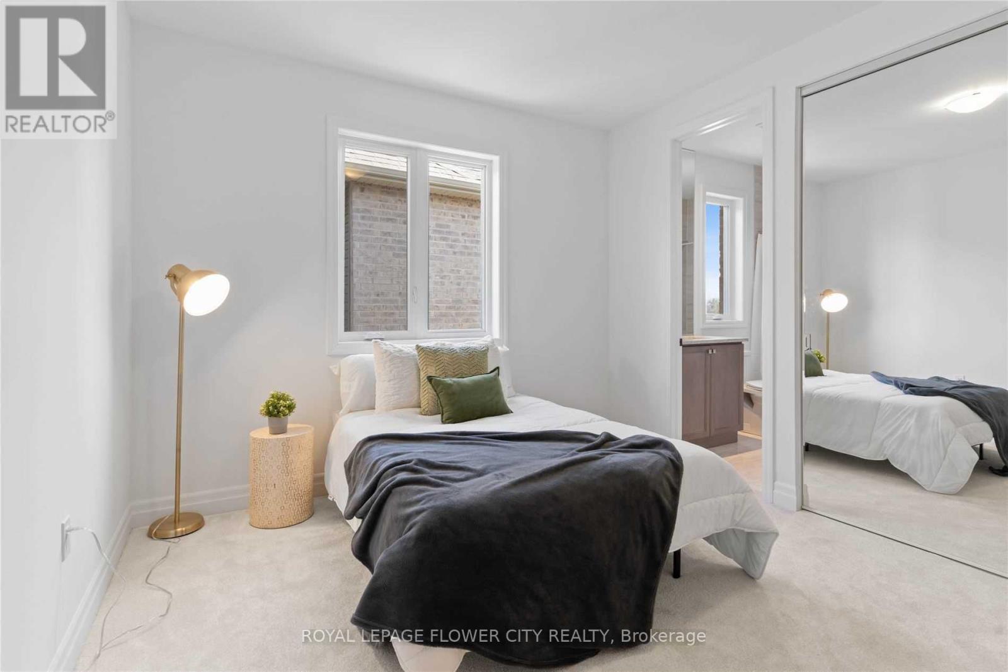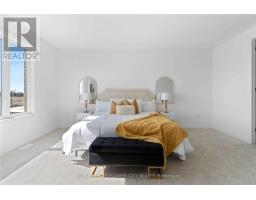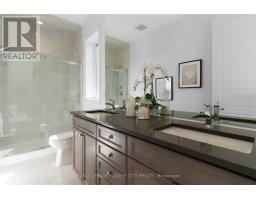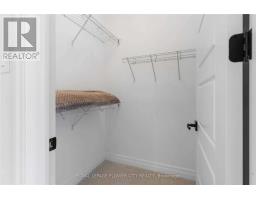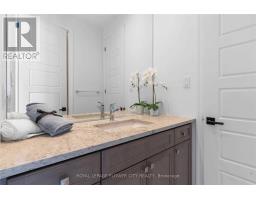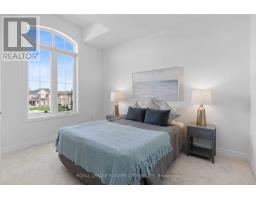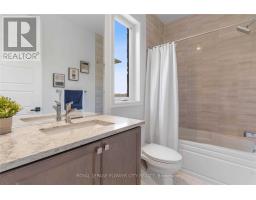1514 Tamarack Point Milton, Ontario L9E 1P5
$1,419,999
Stunning Premium 4-Bedroom Detached Home in Milton Most Sought-After Family-Friendly Neighbourhood! This exquisite home features 10 ft smooth ceilings on the main floor and 9 ft smooth ceilings on the second. Hardwood flooring flows throughout the main living and dining areas, complemented by pot lights, upgraded hardware, and modern light fixtures. The chefs kitchen is a true showstopper, boasting quartz counter tops, upgraded cabinetry with soft-close finishes, a large walk-in pantry, and an oversized island, providing ample counter space for cooking and entertaining. High-end stainless steel appliances complete this gourmet space. Upstairs, all vanities have been upgraded to 3' counter height with quartz counter tops, while 8 ft doors add to the luxurious feel throughout the home. Basking in natural light, this open-concept home is thoughtfully designed for contemporary family living where comfort meets elegance. (id:50886)
Open House
This property has open houses!
2:00 pm
Ends at:4:00 pm
Property Details
| MLS® Number | W12087293 |
| Property Type | Single Family |
| Community Name | 1026 - CB Cobban |
| Amenities Near By | Park, Public Transit, Schools |
| Community Features | Community Centre |
| Parking Space Total | 6 |
Building
| Bathroom Total | 4 |
| Bedrooms Above Ground | 4 |
| Bedrooms Total | 4 |
| Age | 0 To 5 Years |
| Appliances | Garage Door Opener Remote(s), Oven - Built-in, Range, Water Heater, Blinds, Dishwasher, Dryer, Oven, Hood Fan, Washer |
| Basement Development | Unfinished |
| Basement Features | Separate Entrance |
| Basement Type | N/a (unfinished) |
| Construction Style Attachment | Detached |
| Cooling Type | Central Air Conditioning |
| Exterior Finish | Brick |
| Fireplace Present | Yes |
| Flooring Type | Hardwood, Tile, Carpeted |
| Foundation Type | Poured Concrete |
| Half Bath Total | 1 |
| Heating Fuel | Natural Gas |
| Heating Type | Forced Air |
| Stories Total | 2 |
| Size Interior | 2,500 - 3,000 Ft2 |
| Type | House |
| Utility Water | Municipal Water |
Parking
| Attached Garage | |
| Garage |
Land
| Acreage | No |
| Land Amenities | Park, Public Transit, Schools |
| Sewer | Sanitary Sewer |
| Size Depth | 90 Ft |
| Size Frontage | 35 Ft ,7 In |
| Size Irregular | 35.6 X 90 Ft |
| Size Total Text | 35.6 X 90 Ft |
Rooms
| Level | Type | Length | Width | Dimensions |
|---|---|---|---|---|
| Main Level | Living Room | 3.96 m | 3.65 m | 3.96 m x 3.65 m |
| Main Level | Dining Room | 3.96 m | 3.96 m | 3.96 m x 3.96 m |
| Main Level | Kitchen | 4.51 m | 5.73 m | 4.51 m x 5.73 m |
| Upper Level | Primary Bedroom | 4.69 m | 5.36 m | 4.69 m x 5.36 m |
| Upper Level | Bedroom 2 | 3.35 m | 4.14 m | 3.35 m x 4.14 m |
| Upper Level | Bedroom 3 | 3.08 m | 3.77 m | 3.08 m x 3.77 m |
| Upper Level | Bedroom 4 | 3.65 m | 3.35 m | 3.65 m x 3.35 m |
Utilities
| Cable | Installed |
https://www.realtor.ca/real-estate/28178031/1514-tamarack-point-milton-cb-cobban-1026-cb-cobban
Contact Us
Contact us for more information
Farah Ebadi
Salesperson
30 Topflight Drive Unit 12
Mississauga, Ontario L5S 0A8
(905) 564-2100
(905) 564-3077







