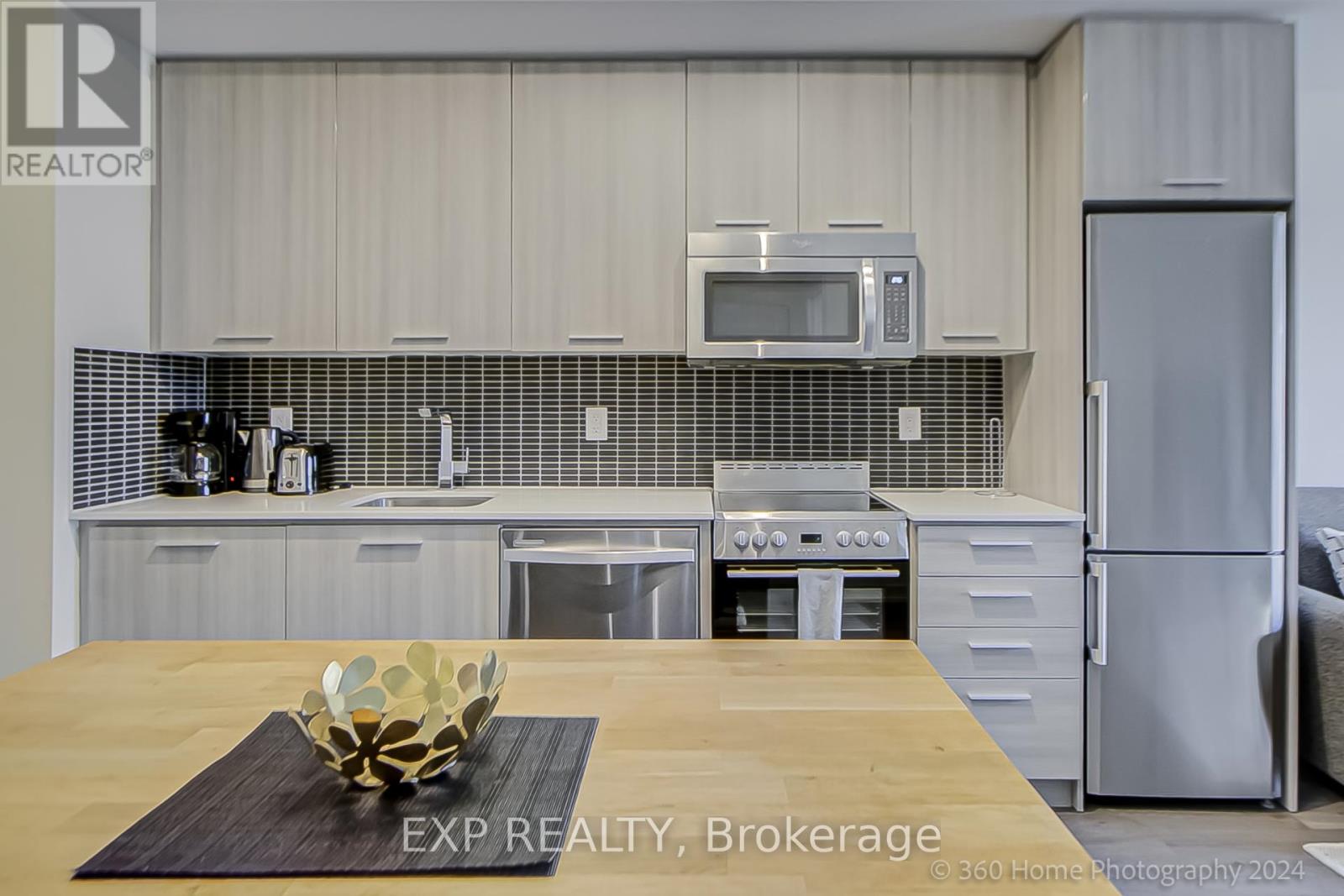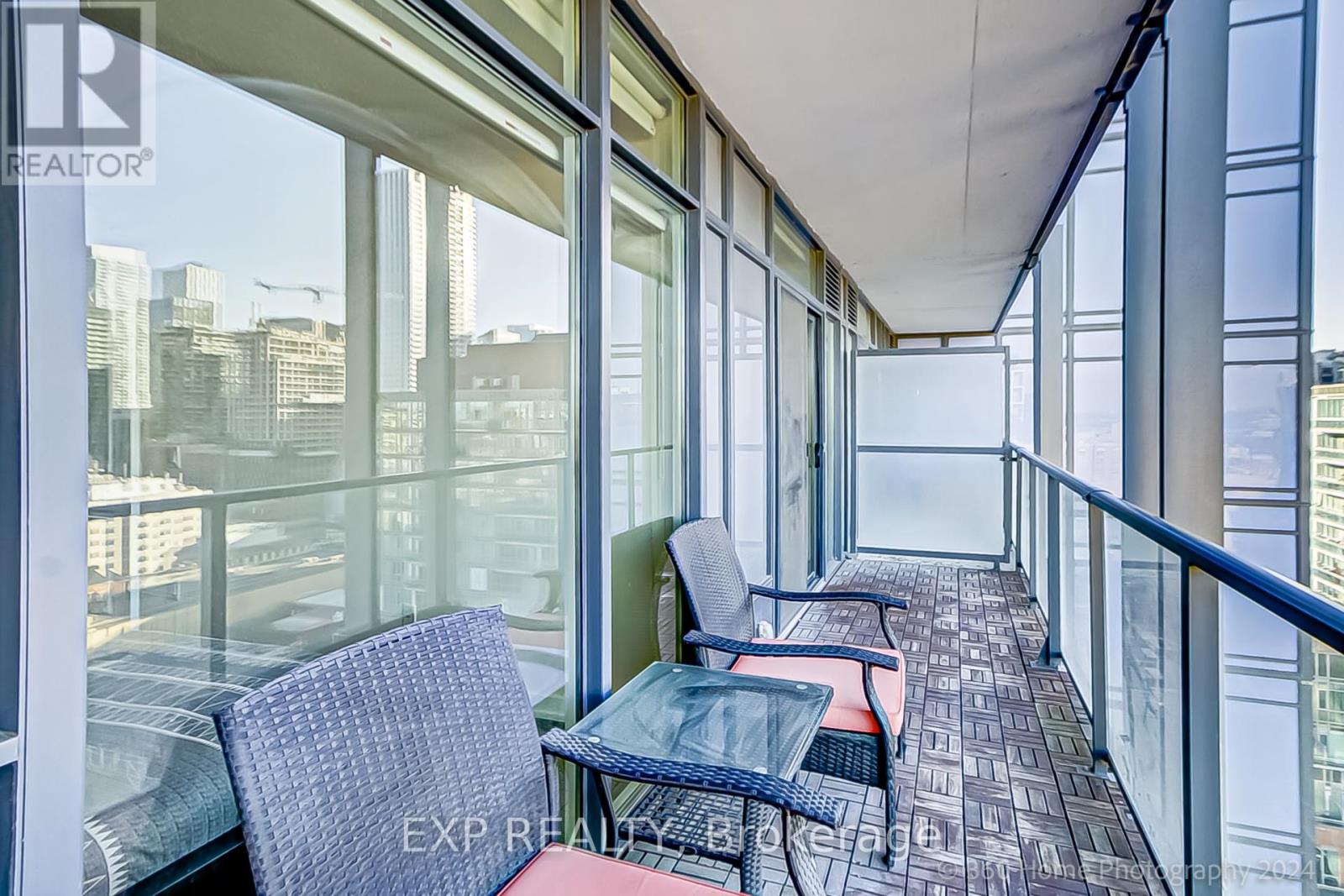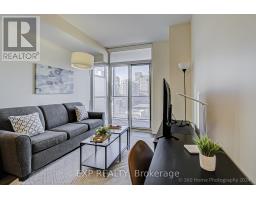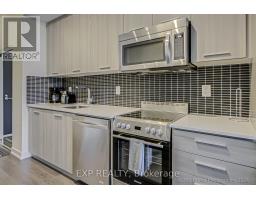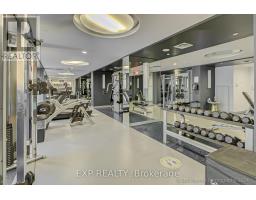1515 - 105 George Street Toronto, Ontario M5A 0L4
$520,000Maintenance, Heat, Common Area Maintenance, Insurance, Parking
$678.12 Monthly
Maintenance, Heat, Common Area Maintenance, Insurance, Parking
$678.12 MonthlyCondo Perfectly Priced For Market-Savvy Buyers. Modern 1 Bedroom Suite With Oversized Parking And Locker. Bright 9' Floor-To-Ceiling Windows. Open Concept With Walk Out To 20' Wide Balcony. A Slick Kitchen With Quartz Counters, Stainless Steal Appliances And Large Sit Up Island For Plenty Of Extra Counter Space. Bedroom With Floor to Ceiling Windows And Double Closets. Steps To St Lawrence Market and George Brown College. 10 Min Walk To Financial District. Walk & Transit Score 100, Bike Score 98. **** EXTRAS **** Elf's, Window Coverings, S/S Fridge (2019), S/S Stove (2019), S/S Built-In Dishwasher, S/S Bi Microwave, Washer/Dryer (2019). (id:50886)
Property Details
| MLS® Number | C11914265 |
| Property Type | Single Family |
| Community Name | Moss Park |
| CommunityFeatures | Pet Restrictions |
| Features | Balcony |
| ParkingSpaceTotal | 1 |
Building
| BathroomTotal | 1 |
| BedroomsAboveGround | 1 |
| BedroomsTotal | 1 |
| Amenities | Security/concierge, Exercise Centre, Party Room, Visitor Parking, Storage - Locker |
| Appliances | Furniture |
| CoolingType | Central Air Conditioning |
| ExteriorFinish | Brick, Concrete |
| FlooringType | Laminate |
| HeatingFuel | Natural Gas |
| HeatingType | Forced Air |
| SizeInterior | 499.9955 - 598.9955 Sqft |
| Type | Apartment |
Parking
| Underground |
Land
| Acreage | No |
Rooms
| Level | Type | Length | Width | Dimensions |
|---|---|---|---|---|
| Ground Level | Bedroom | 2.8 m | 2.92 m | 2.8 m x 2.92 m |
| Ground Level | Living Room | 3.11 m | 2.76 m | 3.11 m x 2.76 m |
| Ground Level | Kitchen | 3.11 m | 3.74 m | 3.11 m x 3.74 m |
| Ground Level | Dining Room | 3.11 m | 3.74 m | 3.11 m x 3.74 m |
https://www.realtor.ca/real-estate/27781530/1515-105-george-street-toronto-moss-park-moss-park
Interested?
Contact us for more information
Bill Andreadakis
Salesperson





