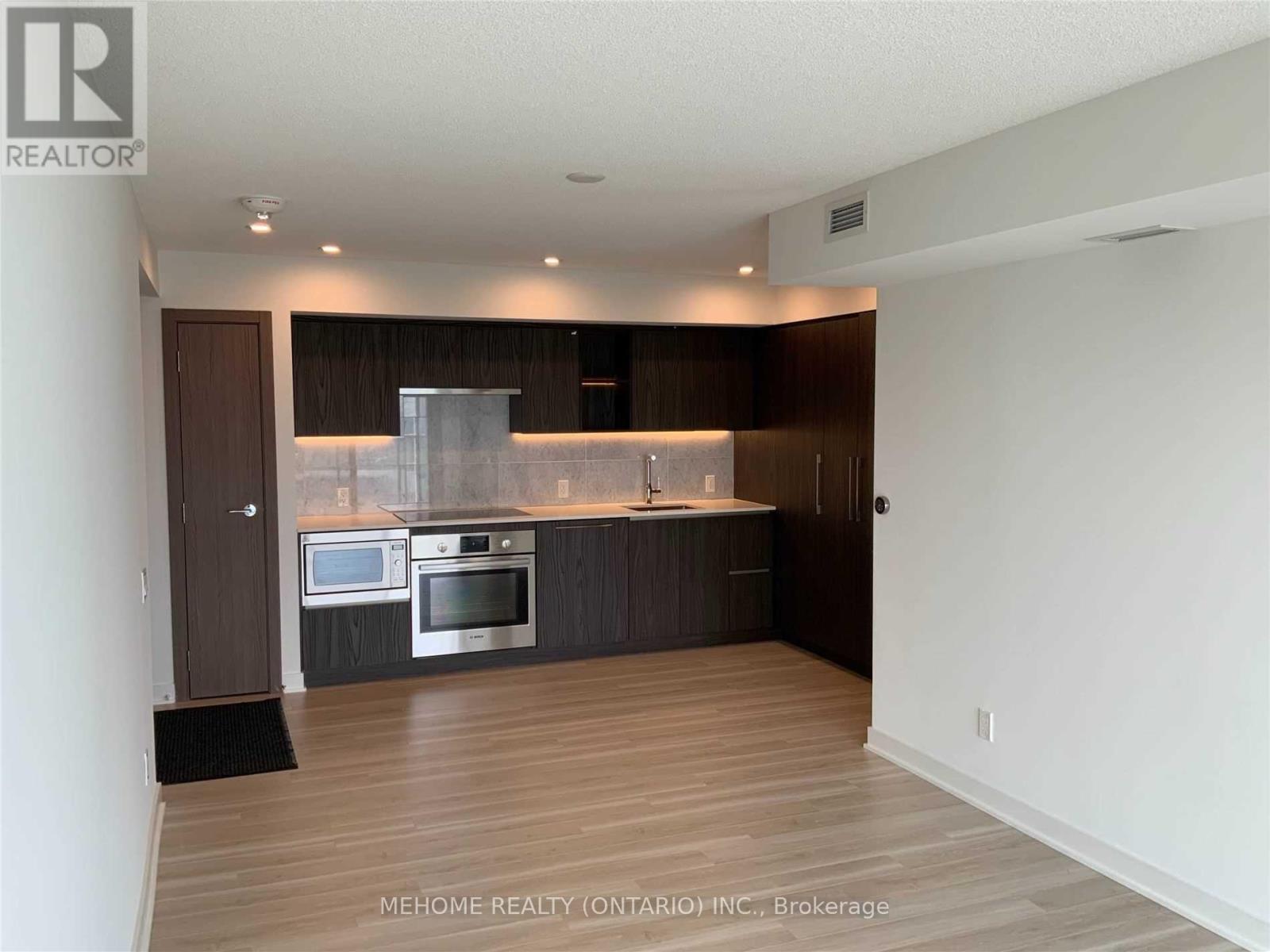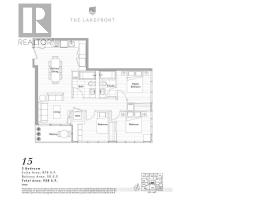1515 - 17 Bathurst Street Toronto, Ontario M5V 0N1
$3,900 Monthly
Experience luxury living at its finest in this Lakefront Condo, perfectly situated in the heart of Toronto's vibrant waterfront community with breathtaking lake views. This bright (natural light) and spacious 3-bed, 2-bath southeast corner unit offers an ideal layout for young professionals seeking both comfort and style. Large balcony with stunning view of Lake Ontario. Underground parking and storage locker included. Indulge in exclusive, hotel-inspired amenities, including a Skygarden with BBQ and outdoor kitchen, wet spa and pool with heated stone loungers, dry sauna, a fully equipped gym, meeting rooms, guest suites, and even a private theatre. Step outside and find yourself moments away from transit, Canoe Landing Park, Harbourfront, schools, a library, a community center, shopping, Starbucks, LCBO, Loblaws and a variety of popular restaurants. This is more than just a condo its a lifestyle, right in the pulse of Toronto. + 1 Parking and 1 Locker. **** EXTRAS **** B/I Appliances (Fridge, Stove, Oven, Range Hood, Dishwasher), High Capacity Front Load Washer & Dryer, Marble Backsplash, Quartz Counter& Built-In Organizers In Kitchen, Designer Cabinetry, Prem Marble Flooring & Tiles Throughout Bathroom. (id:50886)
Property Details
| MLS® Number | C10417131 |
| Property Type | Single Family |
| Community Name | Waterfront Communities C1 |
| AmenitiesNearBy | Public Transit |
| CommunityFeatures | Pets Not Allowed |
| Features | Balcony |
| ParkingSpaceTotal | 1 |
| PoolType | Indoor Pool |
| ViewType | View, Lake View, View Of Water |
| WaterFrontType | Waterfront |
Building
| BathroomTotal | 2 |
| BedroomsAboveGround | 3 |
| BedroomsTotal | 3 |
| Amenities | Security/concierge, Exercise Centre, Sauna, Visitor Parking, Storage - Locker |
| Appliances | Oven - Built-in, Range |
| CoolingType | Central Air Conditioning |
| ExteriorFinish | Concrete |
| FlooringType | Laminate |
| HeatingFuel | Electric |
| HeatingType | Forced Air |
| SizeInterior | 899.9921 - 998.9921 Sqft |
| Type | Apartment |
Parking
| Underground |
Land
| Acreage | No |
| LandAmenities | Public Transit |
Rooms
| Level | Type | Length | Width | Dimensions |
|---|---|---|---|---|
| Flat | Living Room | 4.75 m | 3.05 m | 4.75 m x 3.05 m |
| Flat | Dining Room | 4.75 m | 3.05 m | 4.75 m x 3.05 m |
| Flat | Kitchen | 2.5 m | 3.6 m | 2.5 m x 3.6 m |
| Flat | Primary Bedroom | 2.9 m | 3.05 m | 2.9 m x 3.05 m |
| Flat | Bedroom 2 | 2.67 m | 3.73 m | 2.67 m x 3.73 m |
| Flat | Bedroom 3 | 2.67 m | 2.79 m | 2.67 m x 2.79 m |
Interested?
Contact us for more information
Quang Dieu Kwok
Salesperson
9120 Leslie St #101
Richmond Hill, Ontario L4B 3J9































