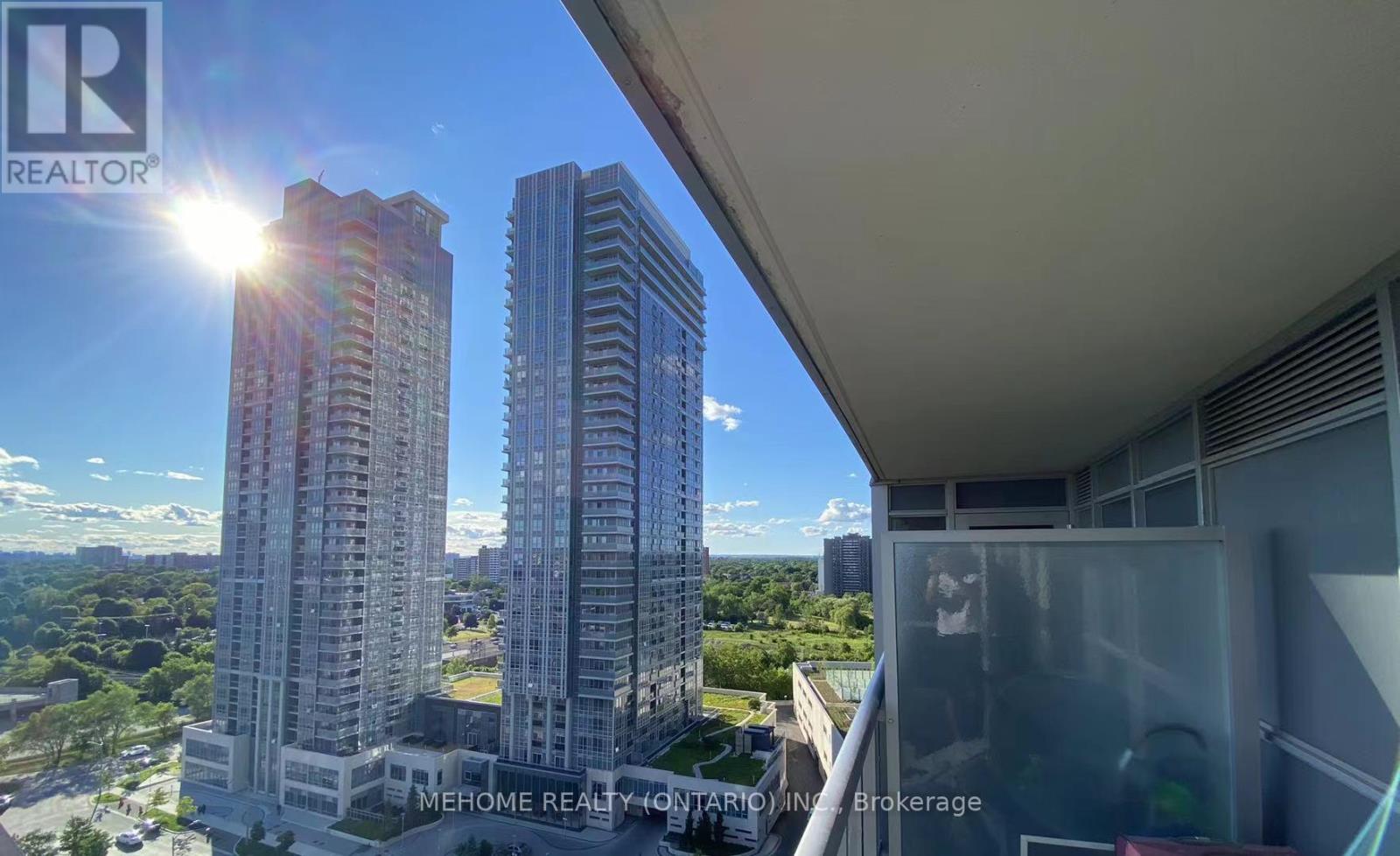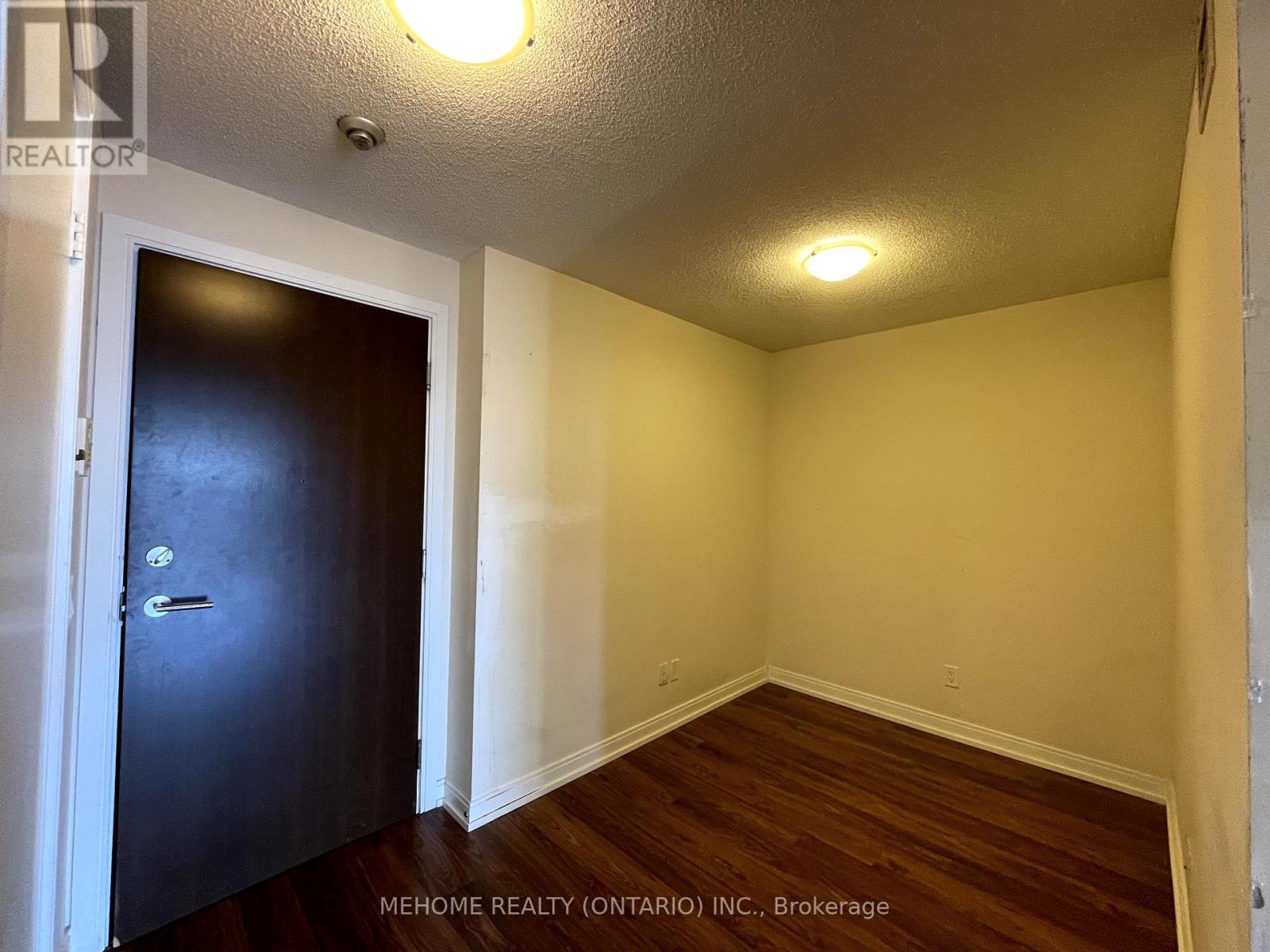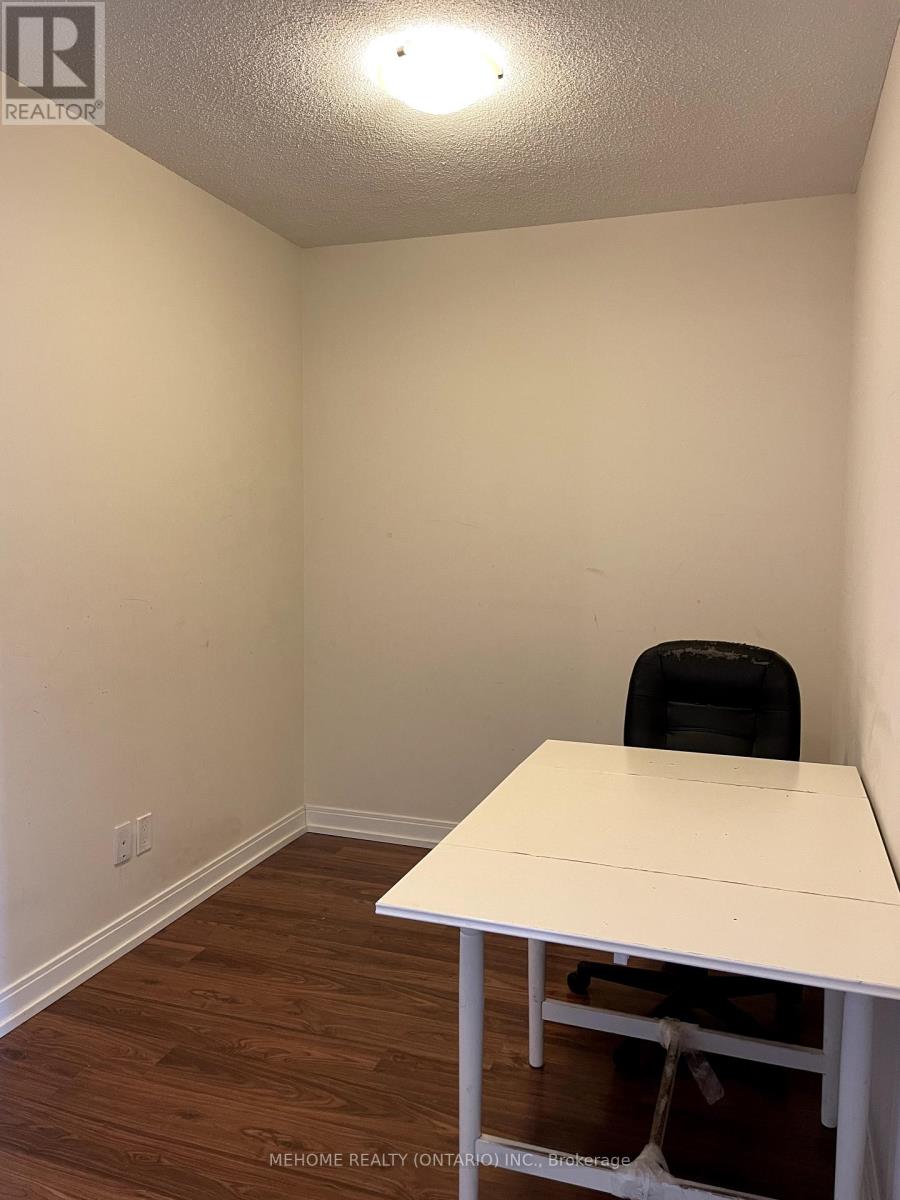1515 - 181 Village Green Square Toronto, Ontario M1S 0K6
$2,700 Monthly
Location! Location! Sensational Split 2-Bedrm plus Den Layout W/Open Concept Kitchen Featuring Granite Counters & Backsplash. 2 Full Baths. Parking Included. Building with 24 Hrs Concierge,Gym, Party Room & All Amenities. Easy Access To 401, Go Station, Shopping, UofT Scarborough, Centennial College. Don't miss out this Bright and Spacious unit! **** EXTRAS **** Fridge, Stove, Dishwasher, Microwave, Washer/Dryer, All Elfs & Window Coverings. 1 Parking Spot. Access To First Rate Facilities Including: Gym, Sauna, Party Room, Roof Top Garden, Bbq Area, 24 Hrs Security & Much More! (id:50886)
Property Details
| MLS® Number | E10409054 |
| Property Type | Single Family |
| Neigbourhood | Agincourt South-Malvern West |
| Community Name | Agincourt South-Malvern West |
| AmenitiesNearBy | Park |
| CommunityFeatures | Pets Not Allowed |
| Features | Balcony, Carpet Free, In Suite Laundry |
| ParkingSpaceTotal | 1 |
| ViewType | View |
Building
| BathroomTotal | 2 |
| BedroomsAboveGround | 2 |
| BedroomsBelowGround | 1 |
| BedroomsTotal | 3 |
| Amenities | Exercise Centre, Party Room, Security/concierge, Visitor Parking |
| CoolingType | Central Air Conditioning |
| ExteriorFinish | Concrete |
| FlooringType | Laminate, Tile |
| HeatingFuel | Natural Gas |
| HeatingType | Forced Air |
| SizeInterior | 799.9932 - 898.9921 Sqft |
| Type | Apartment |
Parking
| Underground |
Land
| Acreage | No |
| LandAmenities | Park |
Rooms
| Level | Type | Length | Width | Dimensions |
|---|---|---|---|---|
| Flat | Living Room | 5.36 m | 3.05 m | 5.36 m x 3.05 m |
| Flat | Dining Room | 5.36 m | 3.05 m | 5.36 m x 3.05 m |
| Flat | Kitchen | 2.32 m | 2.32 m | 2.32 m x 2.32 m |
| Flat | Primary Bedroom | 3.23 m | 3.05 m | 3.23 m x 3.05 m |
| Flat | Bedroom 2 | 3.84 m | 2.44 m | 3.84 m x 2.44 m |
| Flat | Den | 3.44 m | 2.32 m | 3.44 m x 2.32 m |
Interested?
Contact us for more information
Coco Ding
Broker
9120 Leslie St #101
Richmond Hill, Ontario L4B 3J9
Jason Xue
Salesperson
9120 Leslie St #101
Richmond Hill, Ontario L4B 3J9

















































