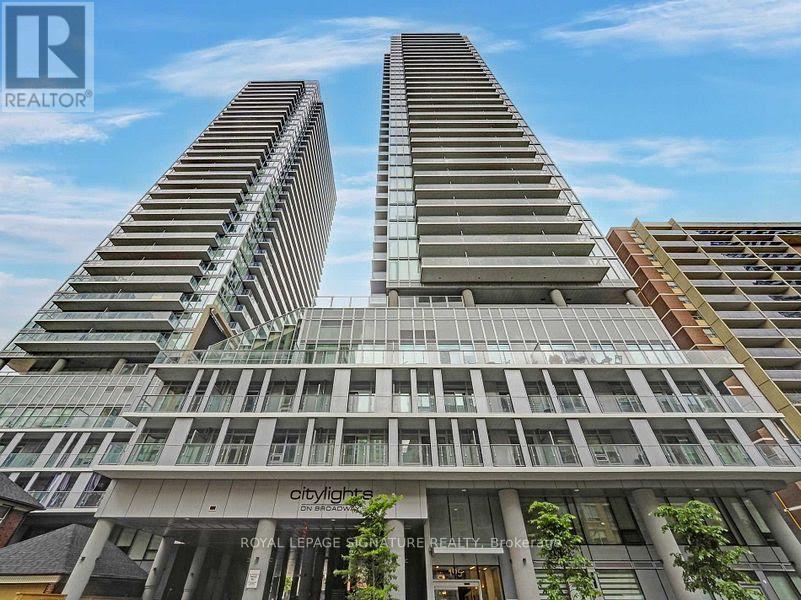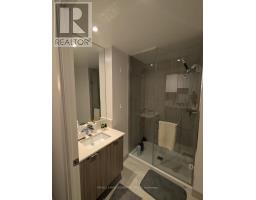1516 - 195 Redpath Avenue Toronto, Ontario M4P 0E4
$2,300 Monthly
Located in the heart of Yonge and Eglinton, this modern 1 + den, 1-bath condo in Citylights South Tower offers a sleek and functional layout with an open-concept design. The den provides a versatile space for a home office or nursery, while the contemporary kitchen features built-in stainless steel appliances, stone countertops, and a wall oven. Enjoy upgraded finishes throughout, including laminate floors, roller blinds, and an extra-large balcony with unobstructed views. The building boasts over 28,000 sq. ft. of amenities at The Broadway Club, including pool area, a fitness center, basketball court, BBQs area, media room, and more. Steps from Yonge Eglinton Centre, Eglinton Park, gourmet restaurants, and boutique shops, this condo is perfectly situated with the subway, TTC, and future LRT at your doorstep. Additional perks include ensuite laundry, a locker, visitor parking, Internet is included. **** EXTRAS **** Cooktop, Oven, Microwave, Range Hood, Dishwasher, S/S Fridge, Washer And Dryer. (id:50886)
Property Details
| MLS® Number | C11917741 |
| Property Type | Single Family |
| Community Name | Mount Pleasant West |
| AmenitiesNearBy | Park, Place Of Worship, Public Transit, Schools |
| CommunicationType | High Speed Internet |
| CommunityFeatures | Pet Restrictions, Community Centre |
| Features | Balcony, Carpet Free |
| PoolType | Outdoor Pool |
Building
| BathroomTotal | 1 |
| BedroomsAboveGround | 1 |
| BedroomsBelowGround | 1 |
| BedroomsTotal | 2 |
| Amenities | Exercise Centre, Party Room, Sauna, Storage - Locker, Security/concierge |
| Appliances | Oven - Built-in, Range, Intercom |
| CoolingType | Central Air Conditioning |
| ExteriorFinish | Concrete |
| FireProtection | Monitored Alarm, Smoke Detectors |
| FlooringType | Laminate |
| HeatingFuel | Natural Gas |
| HeatingType | Forced Air |
| SizeInterior | 499.9955 - 598.9955 Sqft |
| Type | Apartment |
Parking
| Underground |
Land
| Acreage | No |
| LandAmenities | Park, Place Of Worship, Public Transit, Schools |
Rooms
| Level | Type | Length | Width | Dimensions |
|---|---|---|---|---|
| Flat | Foyer | 2.2 m | 2.8 m | 2.2 m x 2.8 m |
| Flat | Living Room | 4.8 m | 2.5 m | 4.8 m x 2.5 m |
| Flat | Dining Room | 4.8 m | 2.5 m | 4.8 m x 2.5 m |
| Flat | Kitchen | 3.4 m | 2.5 m | 3.4 m x 2.5 m |
| Flat | Primary Bedroom | 3.8 m | 3 m | 3.8 m x 3 m |
| Flat | Den | 2.5 m | 1.7 m | 2.5 m x 1.7 m |
Interested?
Contact us for more information
Dionne Baptiste
Salesperson
201-30 Eglinton Ave West
Mississauga, Ontario L5R 3E7



































