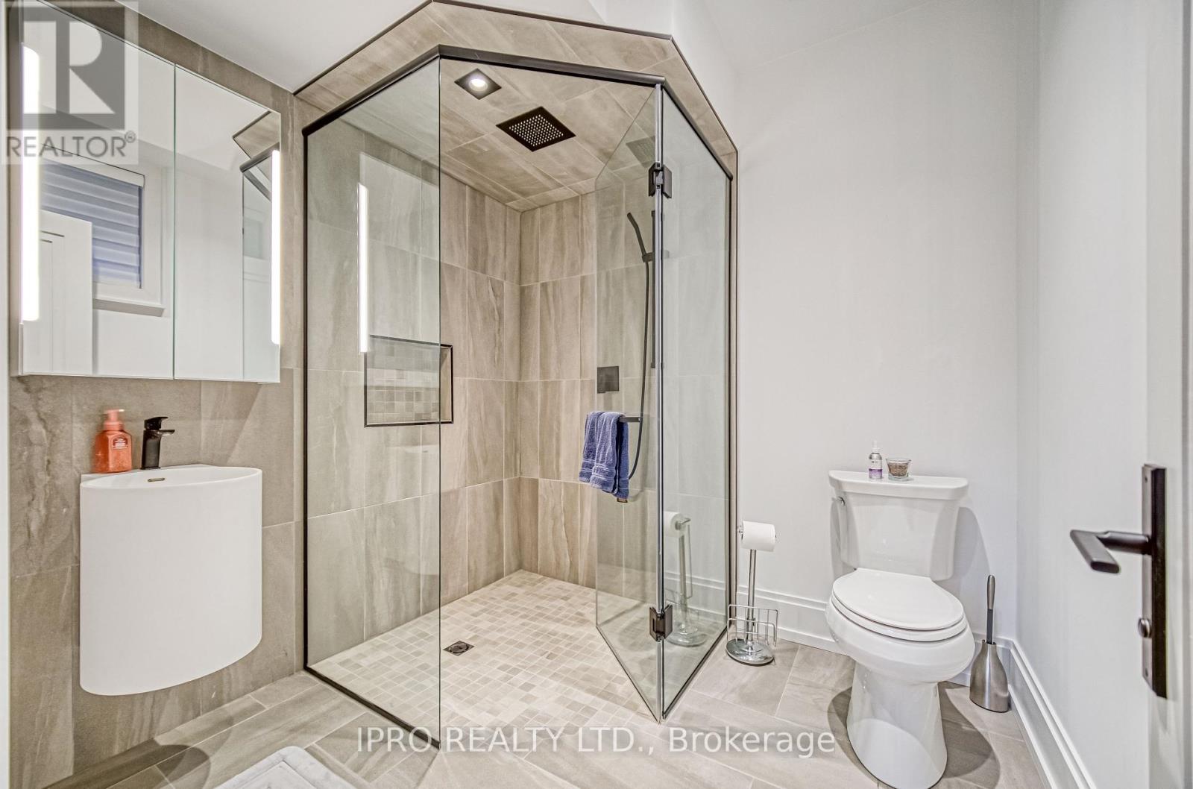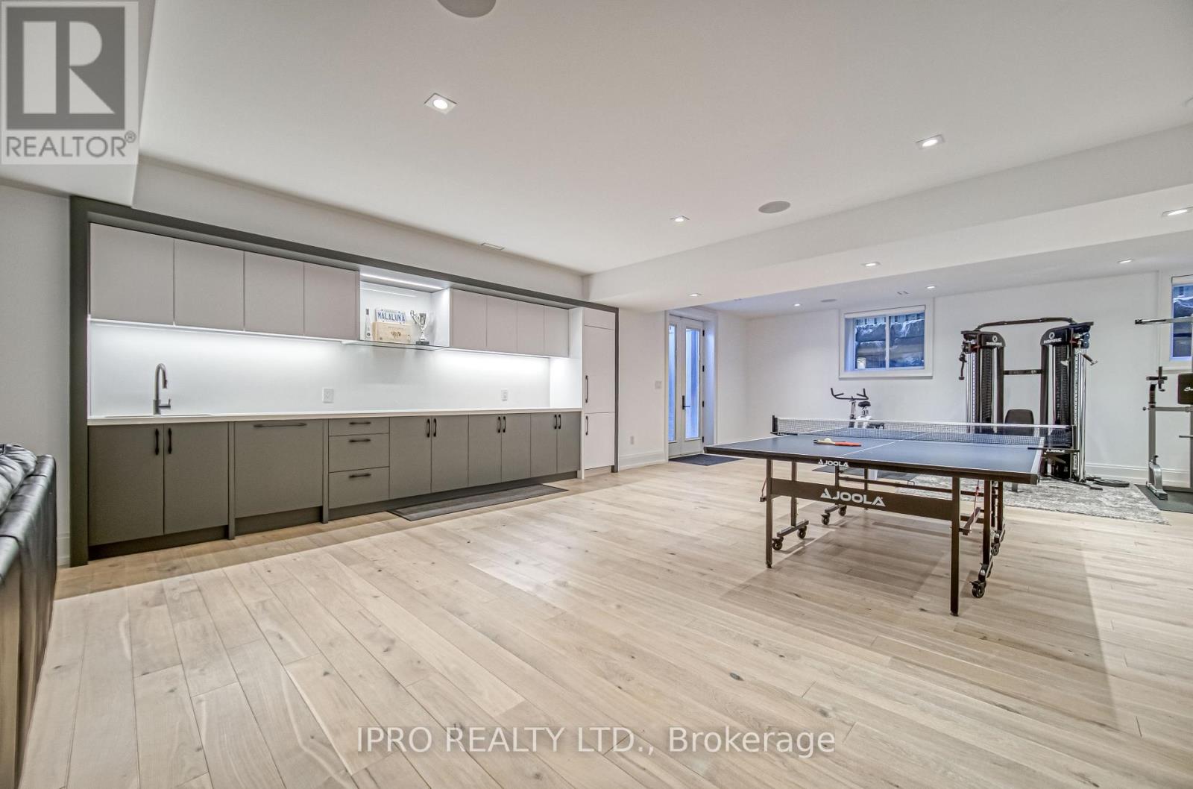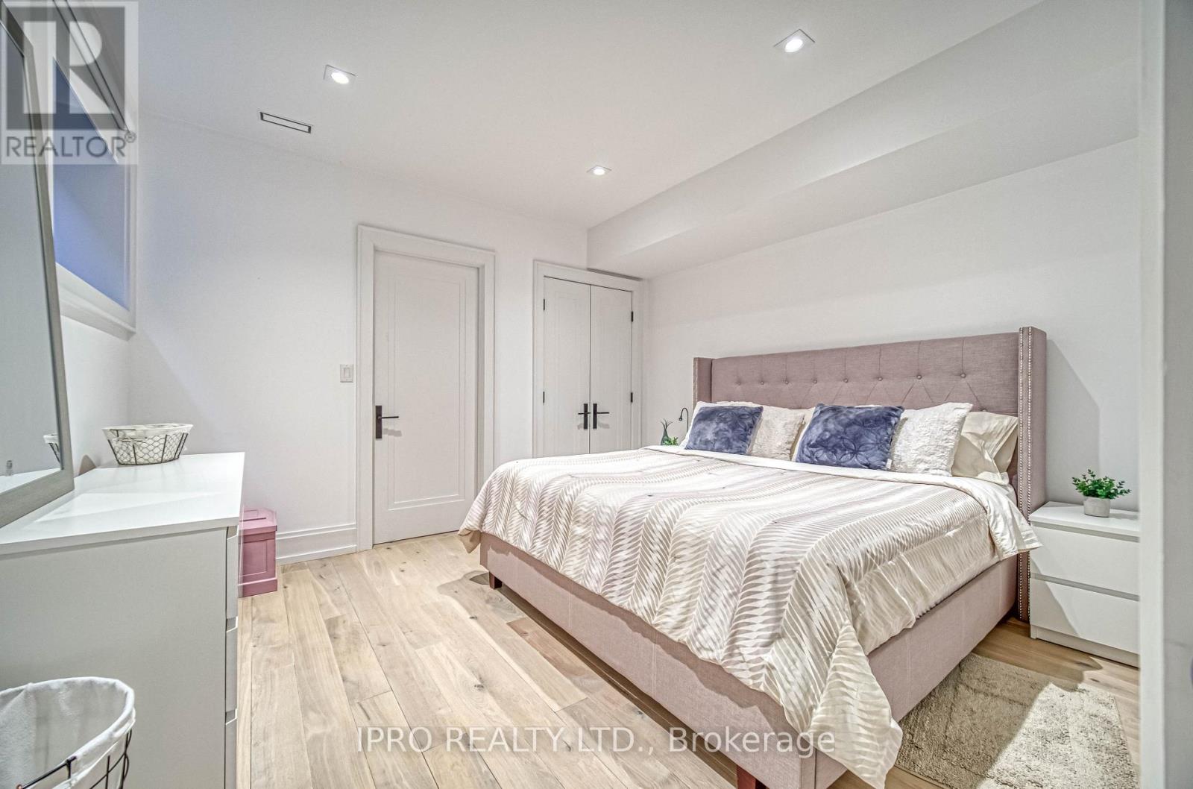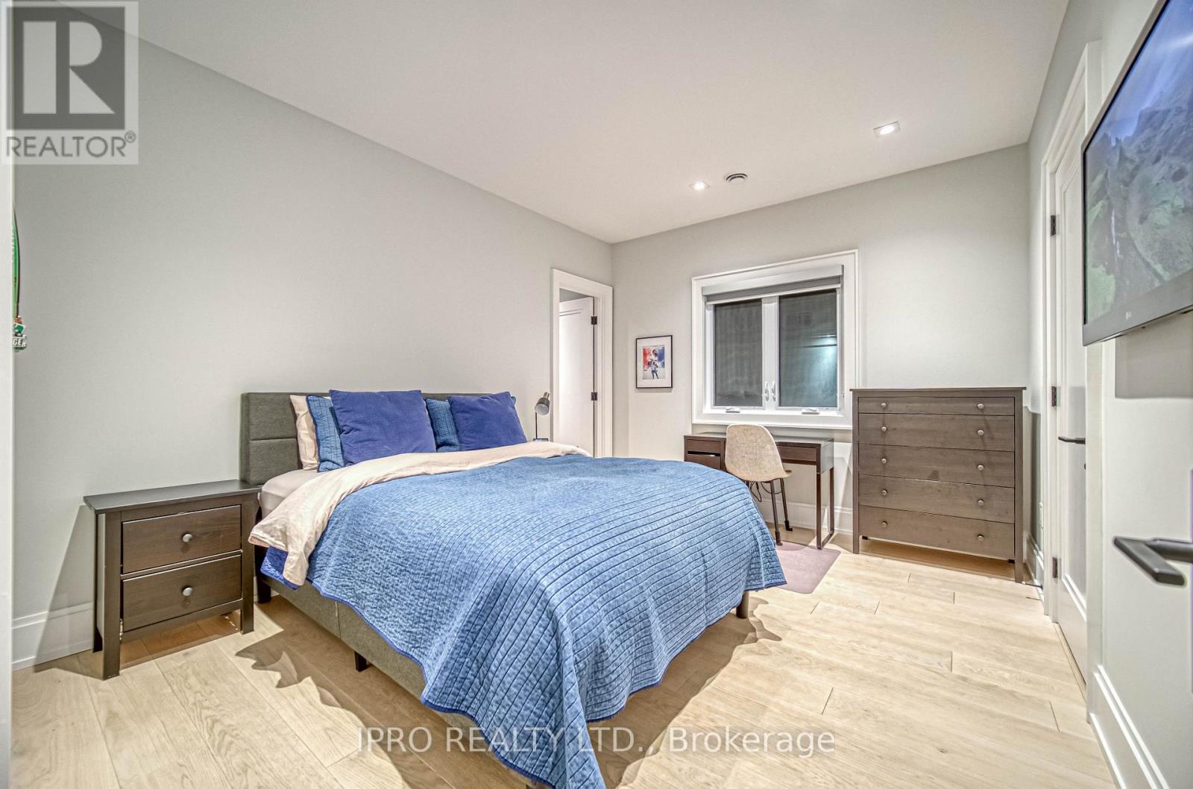1516 Pembroke Drive Oakville, Ontario L6H 1V9
$3,889,000
For Those Who Appreciate the Finer Things, Welcome to this Absolute Stunner nestled in the Landscapes of 16 Mile Creek. This Home offers over 5,000 Sq.Ft. of Total Living Space complete with Hardwood and Heated Floors Throughout. 4+1 Bedrooms, 2 Designer Kitchens with Built-In Appliances, a Main Floor Den, 4 Full Bathrooms. The Fully Finished Basement with Over Sized Windows and Separate Entrance offers Additional Living Space, complete with a 5th Bedroom, it is ideal for Guests or Multi-Generational Living. Step outside to your own Private Oasis, featuring a Sparkling Swimming Pool, Built-In BBQ and a Charming Cabana, Perfect for Outdoor Relaxation and Entertaining. A Short Walk/Drive to Private and Public Schools and close to all Major Amenities. This Home offers the perfect blend of Pura Vida .. Pure Simple and Elegant Living !! (id:50886)
Property Details
| MLS® Number | W12052201 |
| Property Type | Single Family |
| Community Name | 1003 - CP College Park |
| Amenities Near By | Hospital, Park, Public Transit, Schools |
| Features | Ravine |
| Parking Space Total | 7 |
| Pool Type | Inground Pool |
Building
| Bathroom Total | 5 |
| Bedrooms Above Ground | 4 |
| Bedrooms Below Ground | 1 |
| Bedrooms Total | 5 |
| Age | 0 To 5 Years |
| Appliances | Alarm System, Wall Mounted Tv, Window Coverings |
| Basement Development | Finished |
| Basement Features | Separate Entrance |
| Basement Type | N/a (finished) |
| Construction Style Attachment | Detached |
| Cooling Type | Central Air Conditioning |
| Exterior Finish | Brick, Stone |
| Fireplace Present | Yes |
| Flooring Type | Hardwood |
| Foundation Type | Poured Concrete |
| Half Bath Total | 1 |
| Heating Fuel | Natural Gas |
| Heating Type | Forced Air |
| Stories Total | 2 |
| Size Interior | 3,500 - 5,000 Ft2 |
| Type | House |
| Utility Water | Municipal Water |
Parking
| Garage |
Land
| Acreage | No |
| Land Amenities | Hospital, Park, Public Transit, Schools |
| Sewer | Sanitary Sewer |
| Size Depth | 150 Ft |
| Size Frontage | 66 Ft |
| Size Irregular | 66 X 150 Ft ; Irregular Lot 66x 150 & 66 X 121 |
| Size Total Text | 66 X 150 Ft ; Irregular Lot 66x 150 & 66 X 121 |
Rooms
| Level | Type | Length | Width | Dimensions |
|---|---|---|---|---|
| Second Level | Primary Bedroom | 4.7 m | 4.4 m | 4.7 m x 4.4 m |
| Second Level | Bedroom 2 | 4 m | 3.7 m | 4 m x 3.7 m |
| Second Level | Bedroom 3 | 4 m | 3.3 m | 4 m x 3.3 m |
| Second Level | Bedroom 4 | 3.7 m | 3.3 m | 3.7 m x 3.3 m |
| Lower Level | Kitchen | Measurements not available | ||
| Lower Level | Recreational, Games Room | 7.5 m | 14 m | 7.5 m x 14 m |
| Lower Level | Bedroom 5 | 4 m | 3.3 m | 4 m x 3.3 m |
| Main Level | Den | 4 m | 4 m | 4 m x 4 m |
| Main Level | Kitchen | 7 m | 4 m | 7 m x 4 m |
| Main Level | Dining Room | 6 m | 5 m | 6 m x 5 m |
| Main Level | Family Room | 5 m | 4 m | 5 m x 4 m |
| Main Level | Mud Room | 6 m | 2 m | 6 m x 2 m |
Contact Us
Contact us for more information
Joey Bandula
Broker
55 Ontario St Unit A5a Ste B
Milton, Ontario L9T 2M3
(905) 693-9575
(905) 636-7530



























































