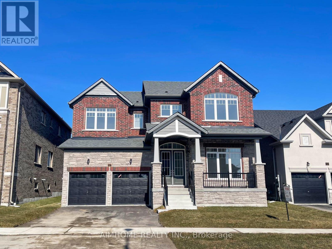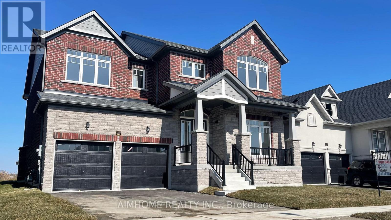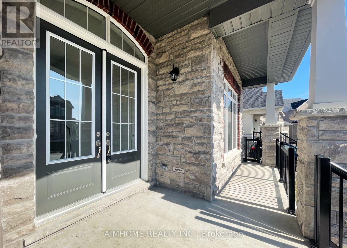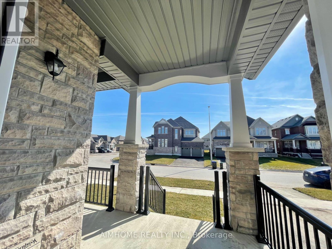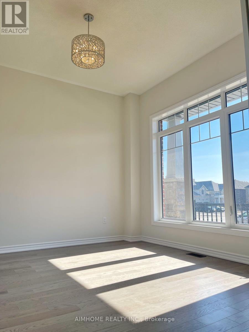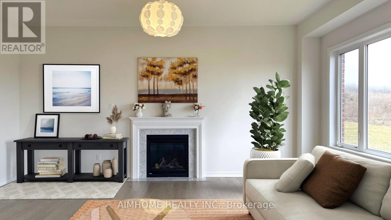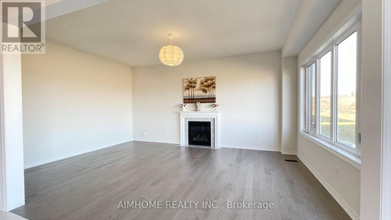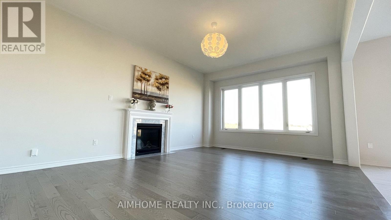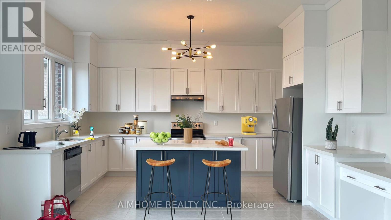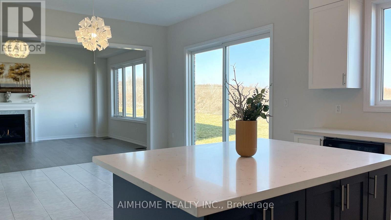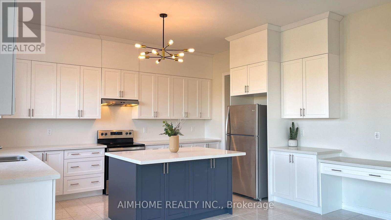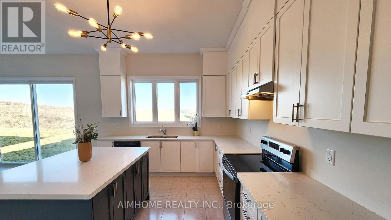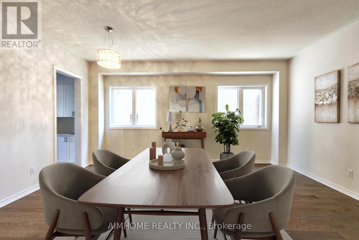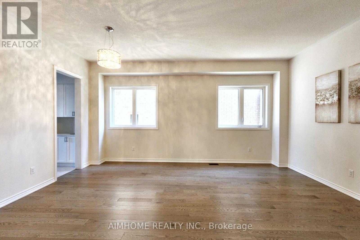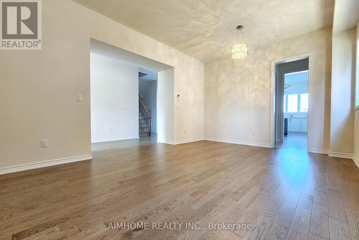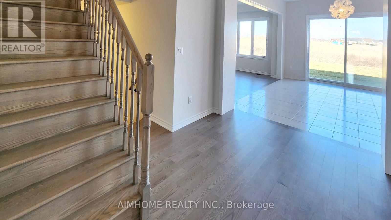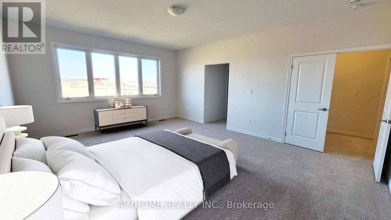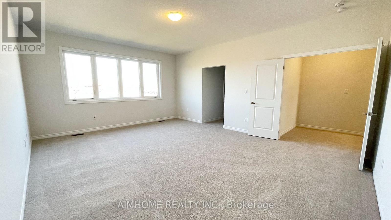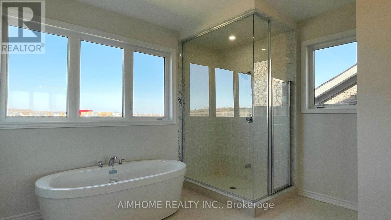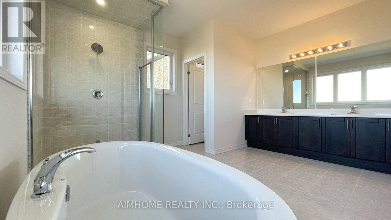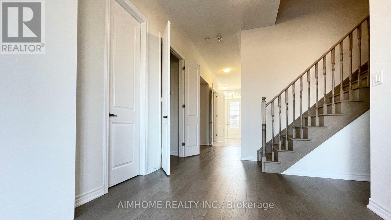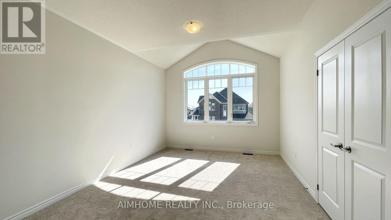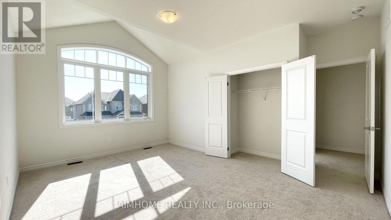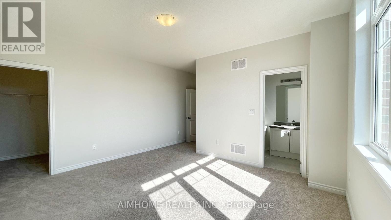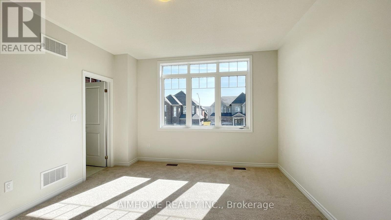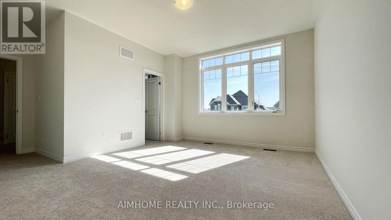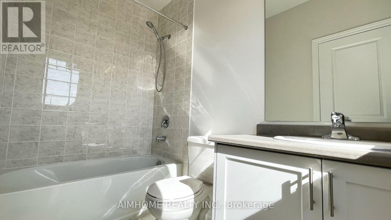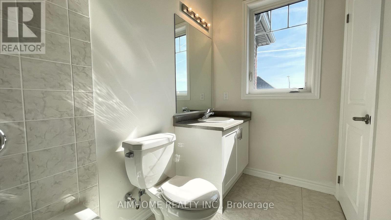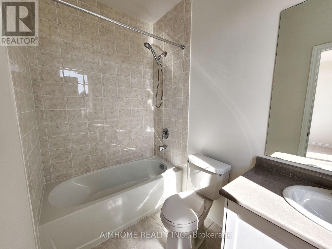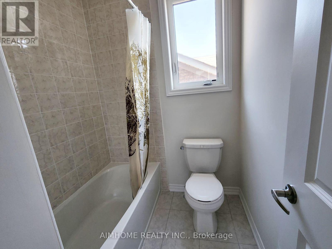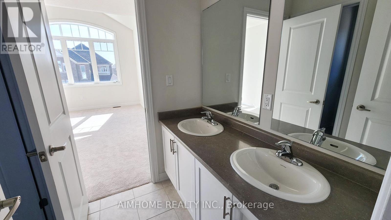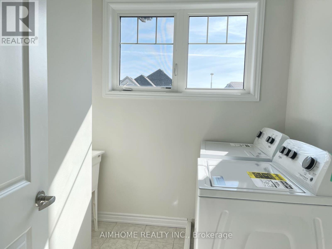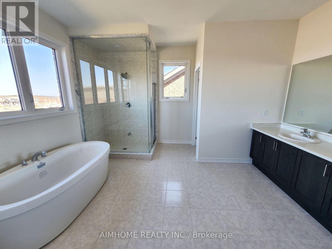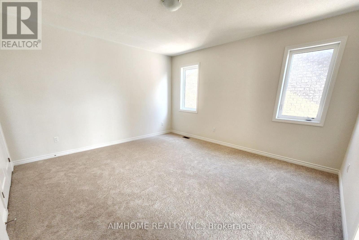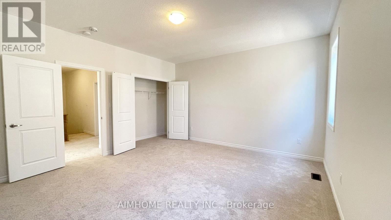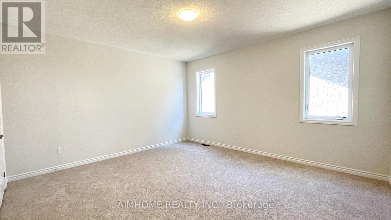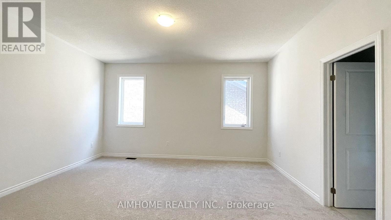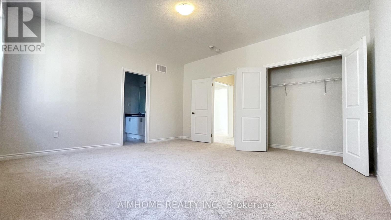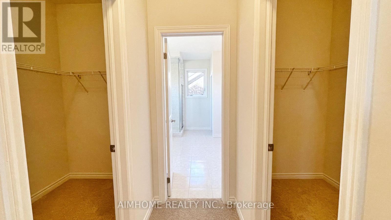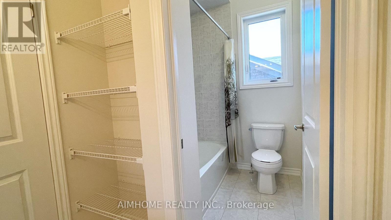1517 Broderick Street Innisfil, Ontario L9S 4E1
$4,000 Monthly
Welcome To Your Dream Home! This Stunning 3,648 Sq.ft House Sits On A Premium Lot Boasting Numerous Upgrades, Enjoy The Upgraded Spaciousness With 10-Foot Ceilings On The Main And 9-Foot Ceilings On The 2nd Floor! Revel In The Luxury Of Upgraded Top-Quality Hardwood Flooring, Stairs, And Kitchen Cabinet Moulding, Centre Island, Countertops And Much More! Convenience Meets Elegance With 2nd Floor Laundry, While The Primary Bedroom Features His And Her W/I Closets. Close To Schools, Minutes To Future GO Station, Innisfil Beach And Hwy 400. Don't Miss This Great Opportunity! (id:50886)
Property Details
| MLS® Number | N12379367 |
| Property Type | Single Family |
| Community Name | Rural Innisfil |
| Equipment Type | Water Heater |
| Parking Space Total | 6 |
| Rental Equipment Type | Water Heater |
Building
| Bathroom Total | 4 |
| Bedrooms Above Ground | 4 |
| Bedrooms Total | 4 |
| Age | 0 To 5 Years |
| Amenities | Fireplace(s) |
| Appliances | Dishwasher, Dryer, Stove, Washer, Refrigerator |
| Basement Type | Full |
| Construction Style Attachment | Detached |
| Cooling Type | Central Air Conditioning |
| Exterior Finish | Brick, Stone |
| Fireplace Present | Yes |
| Fireplace Total | 1 |
| Flooring Type | Hardwood, Ceramic, Carpeted |
| Foundation Type | Concrete |
| Half Bath Total | 1 |
| Heating Fuel | Natural Gas |
| Heating Type | Forced Air |
| Stories Total | 2 |
| Size Interior | 3,500 - 5,000 Ft2 |
| Type | House |
| Utility Water | Municipal Water |
Parking
| Garage |
Land
| Acreage | No |
| Sewer | Sanitary Sewer |
| Size Depth | 116 Ft ,3 In |
| Size Frontage | 50 Ft ,2 In |
| Size Irregular | 50.2 X 116.3 Ft |
| Size Total Text | 50.2 X 116.3 Ft|under 1/2 Acre |
Rooms
| Level | Type | Length | Width | Dimensions |
|---|---|---|---|---|
| Second Level | Bedroom | 4.58 m | 6.04 m | 4.58 m x 6.04 m |
| Second Level | Bedroom 2 | 4.45 m | 5.54 m | 4.45 m x 5.54 m |
| Second Level | Bedroom 3 | 4.36 m | 4.72 m | 4.36 m x 4.72 m |
| Second Level | Bedroom 4 | 4.95 m | 3.61 m | 4.95 m x 3.61 m |
| Main Level | Office | 3.63 m | 3.6 m | 3.63 m x 3.6 m |
| Main Level | Family Room | 5.91 m | 4.26 m | 5.91 m x 4.26 m |
| Main Level | Living Room | 5.8 m | 3.96 m | 5.8 m x 3.96 m |
| Main Level | Dining Room | 5.8 m | 3.96 m | 5.8 m x 3.96 m |
| Main Level | Eating Area | 4.45 m | 4.13 m | 4.45 m x 4.13 m |
| Main Level | Kitchen | 4.75 m | 3.4 m | 4.75 m x 3.4 m |
Utilities
| Cable | Installed |
| Electricity | Installed |
| Sewer | Installed |
https://www.realtor.ca/real-estate/28810629/1517-broderick-street-innisfil-rural-innisfil
Contact Us
Contact us for more information
John Jin
Salesperson
2175 Sheppard Ave E. Suite 106
Toronto, Ontario M2J 1W8
(416) 490-0880
(416) 490-8850
www.aimhomerealty.ca/

