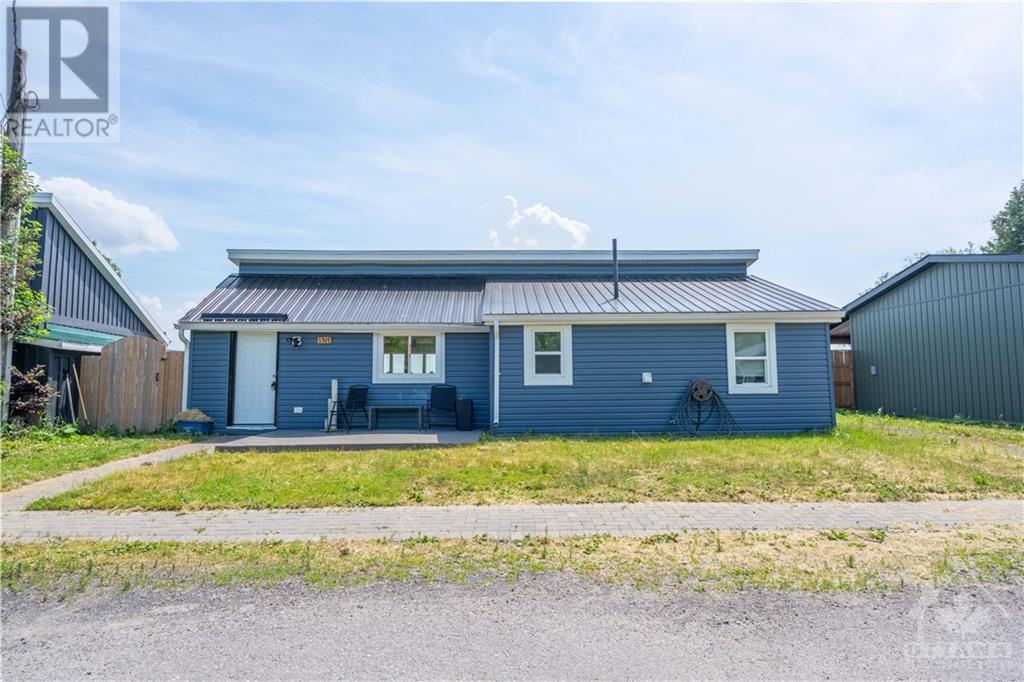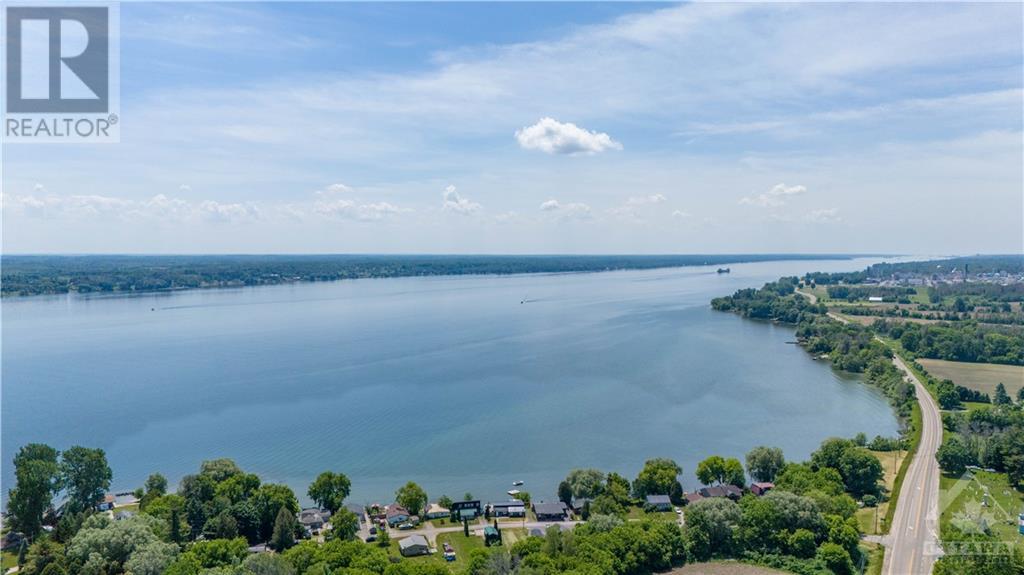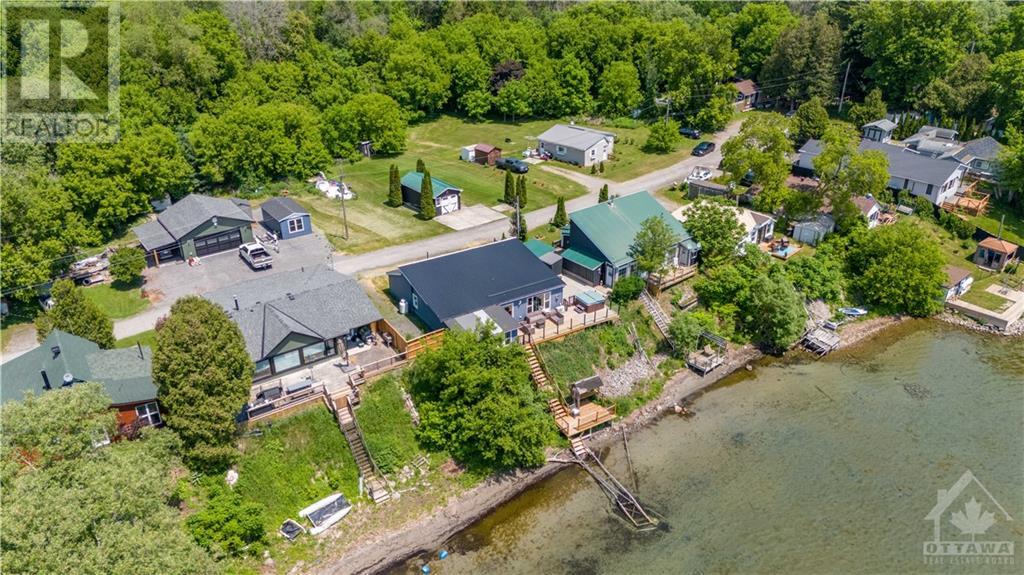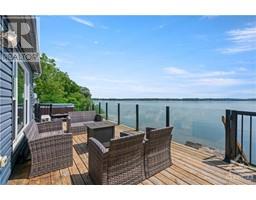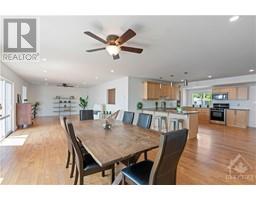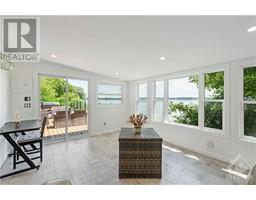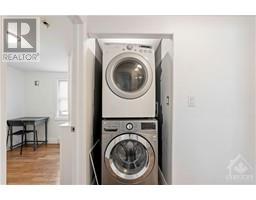1517 Myers Point Prescott, Ontario K0E 1T0
$459,900
Have you been dreaming of living on the beautiful St. Lawrence? This is your chance at affordable waterfront living. This beautiful bungalow has stunning views from the inside to the outside. Watch the ships go by from your large waterfront tiered deck. Fun times ahead for swimming, paddling and more. The home boasts 3 bedrooms plus a beautiful sunroom. Featuring open concept large kitchen, dining room and living room with plenty of windows to take in the views. Conveniently located between Prescott and Brockville. Easy commute to Ottawa. Note that the home is on LEASED LAND. (id:50886)
Property Details
| MLS® Number | 1395818 |
| Property Type | Single Family |
| Neigbourhood | Myers Point |
| AmenitiesNearBy | Recreation Nearby, Shopping, Water Nearby |
| CommunicationType | Internet Access |
| Easement | Unknown |
| Features | Cul-de-sac |
| ParkingSpaceTotal | 2 |
| Structure | Deck |
| ViewType | River View |
| WaterFrontType | Waterfront |
Building
| BathroomTotal | 1 |
| BedroomsAboveGround | 3 |
| BedroomsTotal | 3 |
| Appliances | Refrigerator, Dishwasher, Dryer, Microwave Range Hood Combo, Stove, Washer, Hot Tub |
| ArchitecturalStyle | Bungalow |
| BasementDevelopment | Not Applicable |
| BasementFeatures | Slab |
| BasementType | None (not Applicable) |
| ConstructionStyleAttachment | Detached |
| CoolingType | Wall Unit |
| ExteriorFinish | Siding, Vinyl |
| FireplacePresent | Yes |
| FireplaceTotal | 1 |
| Fixture | Drapes/window Coverings, Ceiling Fans |
| FlooringType | Hardwood, Laminate, Ceramic |
| HeatingFuel | Electric, Propane |
| HeatingType | Baseboard Heaters, Other |
| StoriesTotal | 1 |
| Type | House |
| UtilityWater | Drilled Well |
Parking
| Gravel |
Land
| Acreage | No |
| LandAmenities | Recreation Nearby, Shopping, Water Nearby |
| SizeIrregular | 0 Ft X 0 Ft |
| SizeTotalText | 0 Ft X 0 Ft |
| ZoningDescription | Leased Land |
Rooms
| Level | Type | Length | Width | Dimensions |
|---|---|---|---|---|
| Main Level | Foyer | 3'10" x 5'9" | ||
| Main Level | Kitchen | 16'4" x 16'8" | ||
| Main Level | Dining Room | 16'4" x 15'3" | ||
| Main Level | Bedroom | 10'10" x 12'0" | ||
| Main Level | Primary Bedroom | 11'0" x 12'0" | ||
| Main Level | Bedroom | 7'6" x 9'9" | ||
| Main Level | Laundry Room | 3'2" x 3'2" | ||
| Main Level | 4pc Bathroom | 7'6" x 6'0" | ||
| Main Level | Living Room | 21'10" x 13'8" | ||
| Main Level | Sunroom | 14'10" x 11'9" |
https://www.realtor.ca/real-estate/27071405/1517-myers-point-prescott-myers-point
Interested?
Contact us for more information
Sue Jackson
Salesperson
139 Prescott St P.o. Box 339
Kemptville, Ontario K0G 1J0
Antonella Holmes
Salesperson
139 Prescott St P.o. Box 339
Kemptville, Ontario K0G 1J0

