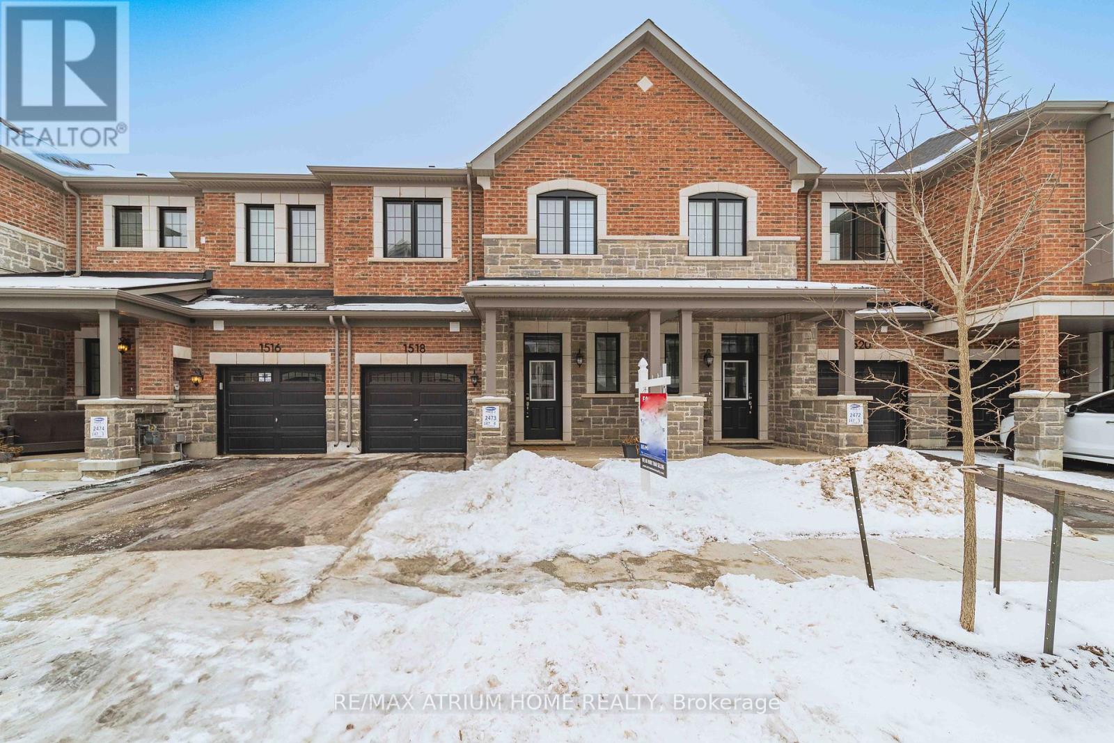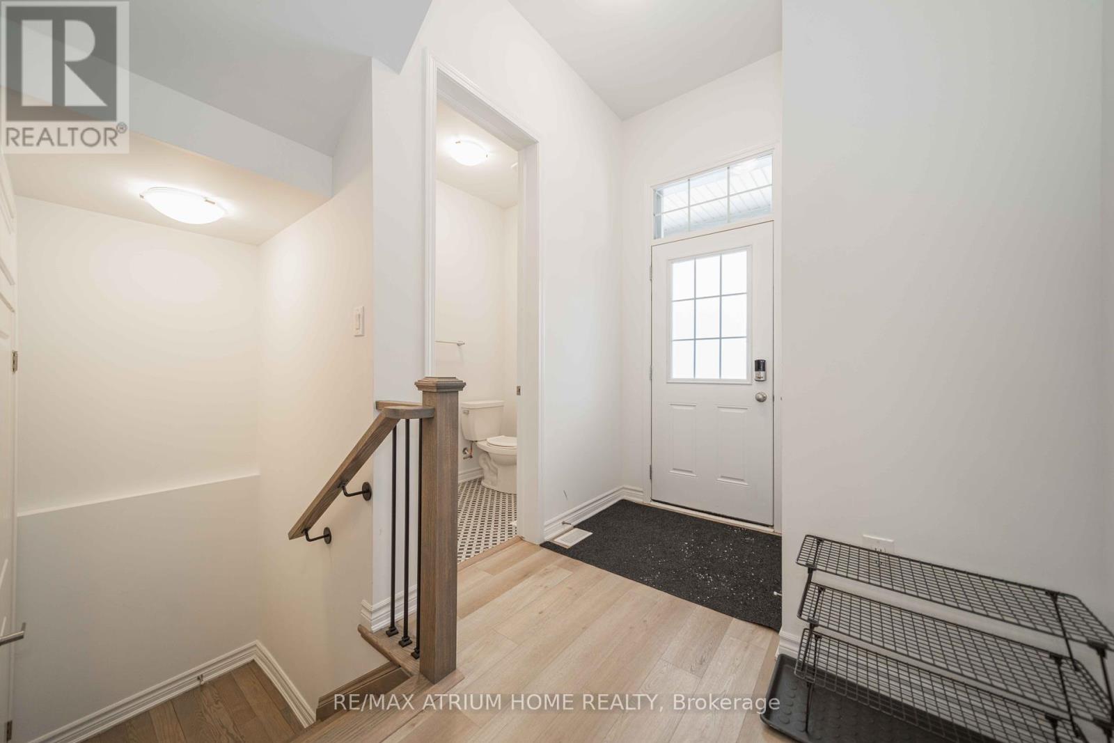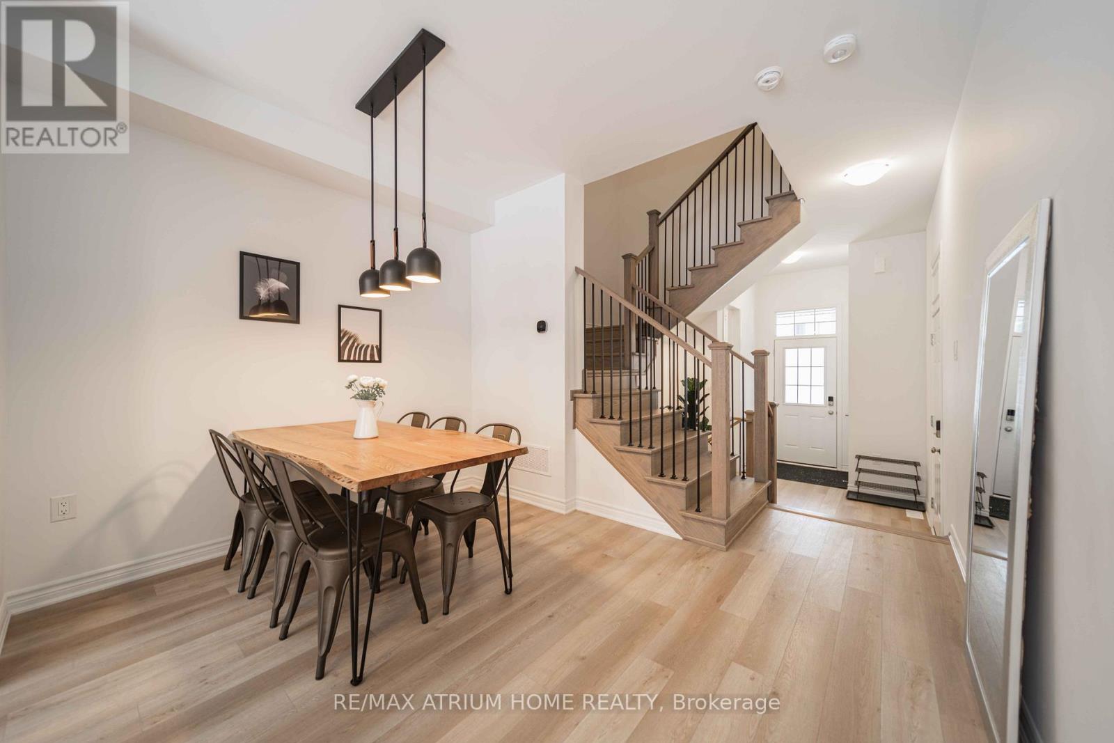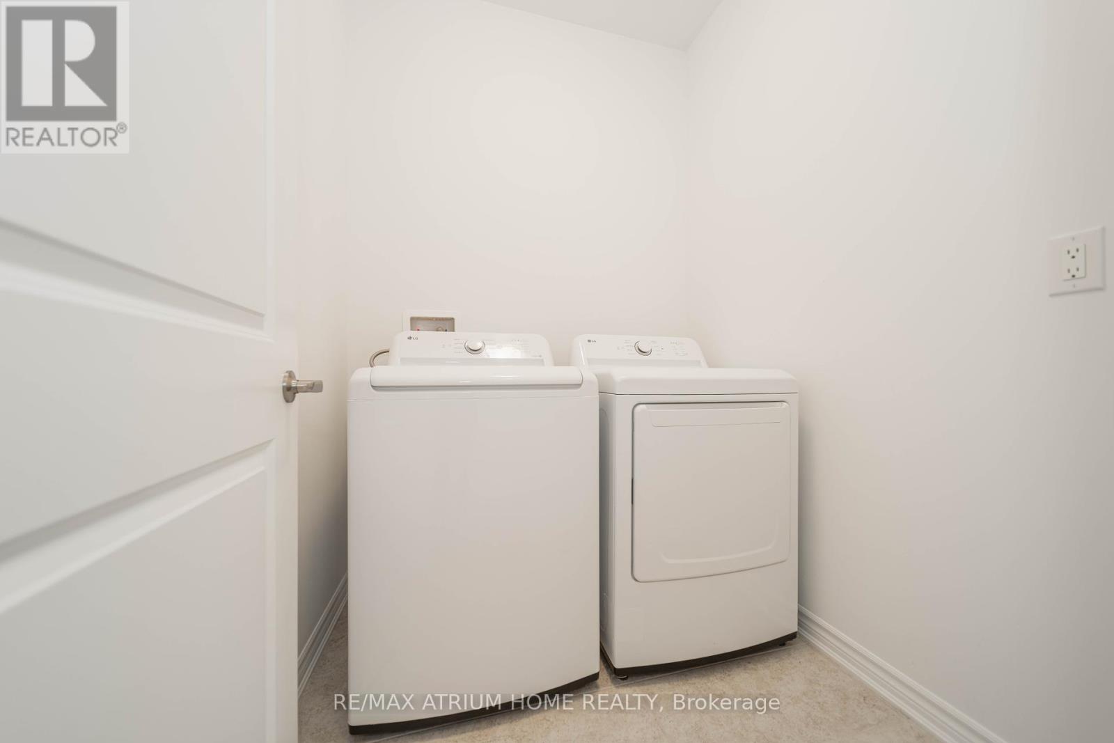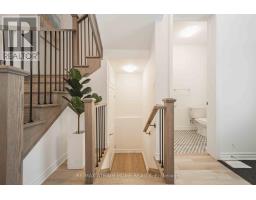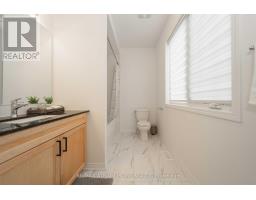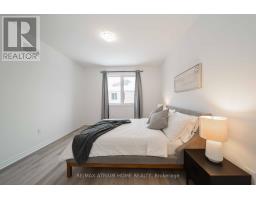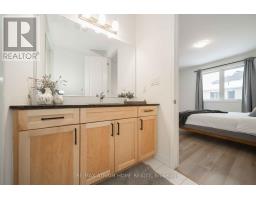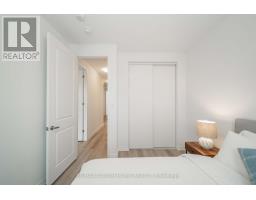1518 Moira Crescent Milton, Ontario L9E 2A9
$1,088,800
Stunning less than 1-year-old exceptional and Trendy Townhouse featuring a Spacious Layout and Modern Design. Main floor features 9 foot ceilings and open concept layout, the Gourmet Kitchen boasts Stainless Steel Appliances, Quartz Countertops and Breakfast Bar, flowing seamlessly into a Bright Family Room that Opens to a Large Second Floor Balcony. Upgraded kitchen with quartz countertops, executive cabinets package, and stylish backsplash. Upper level features three spacious bedrooms, two full bathrooms with quartz countertops, and a convenient laundry space. Large primary bedroom boasts an upgraded 4-piece bath with frameless glass shower. Zebra blinds throughout enhance natural light in the home. Excellent location within walking distance to school, Shopping Centers, Major Highways, Grocery Stores, Parks and Essential Amenities. This Home combines convenience with comfort. The Rare Find offers the perfect blend of Style, Space and Location. **** EXTRAS **** SS Fridge, SS Dishwasher, SS Stove, Light Fixtures, All Light Fixtures, Window Coverings and Water Heater Owned. (id:50886)
Property Details
| MLS® Number | W11948766 |
| Property Type | Single Family |
| Community Name | Bowes |
| Amenities Near By | Park, Place Of Worship, Schools |
| Features | Sump Pump |
| Parking Space Total | 2 |
Building
| Bathroom Total | 3 |
| Bedrooms Above Ground | 3 |
| Bedrooms Total | 3 |
| Appliances | Garage Door Opener Remote(s), Range, Water Heater |
| Basement Development | Unfinished |
| Basement Type | N/a (unfinished) |
| Construction Style Attachment | Attached |
| Cooling Type | Central Air Conditioning |
| Exterior Finish | Brick |
| Flooring Type | Laminate, Carpeted |
| Foundation Type | Stone |
| Half Bath Total | 1 |
| Heating Fuel | Natural Gas |
| Heating Type | Forced Air |
| Stories Total | 2 |
| Size Interior | 1,500 - 2,000 Ft2 |
| Type | Row / Townhouse |
| Utility Water | Municipal Water |
Parking
| Attached Garage |
Land
| Acreage | No |
| Land Amenities | Park, Place Of Worship, Schools |
| Sewer | Sanitary Sewer |
| Size Depth | 80 Ft ,4 In |
| Size Frontage | 23 Ft |
| Size Irregular | 23 X 80.4 Ft |
| Size Total Text | 23 X 80.4 Ft |
Rooms
| Level | Type | Length | Width | Dimensions |
|---|---|---|---|---|
| Second Level | Bedroom 2 | 10.2 m | 11.4 m | 10.2 m x 11.4 m |
| Second Level | Bedroom 3 | 9.6 m | 13 m | 9.6 m x 13 m |
| Second Level | Laundry Room | Measurements not available | ||
| Second Level | Bathroom | Measurements not available | ||
| Main Level | Dining Room | 11.8 m | 10 m | 11.8 m x 10 m |
| Main Level | Kitchen | 11 m | 12.5 m | 11 m x 12.5 m |
| Main Level | Great Room | 11.2 m | 15.6 m | 11.2 m x 15.6 m |
| Main Level | Primary Bedroom | 11.8 m | 13.8 m | 11.8 m x 13.8 m |
| Ground Level | Eating Area | 2.4 m | 2.3 m | 2.4 m x 2.3 m |
Utilities
| Cable | Installed |
| Sewer | Installed |
https://www.realtor.ca/real-estate/27861999/1518-moira-crescent-milton-bowes-bowes
Contact Us
Contact us for more information
Yaqi Zeng
Broker
7100 Warden Ave #1a
Markham, Ontario L3R 8B5
(905) 513-0808
(905) 513-0608
www.atriumhomerealty.com/

