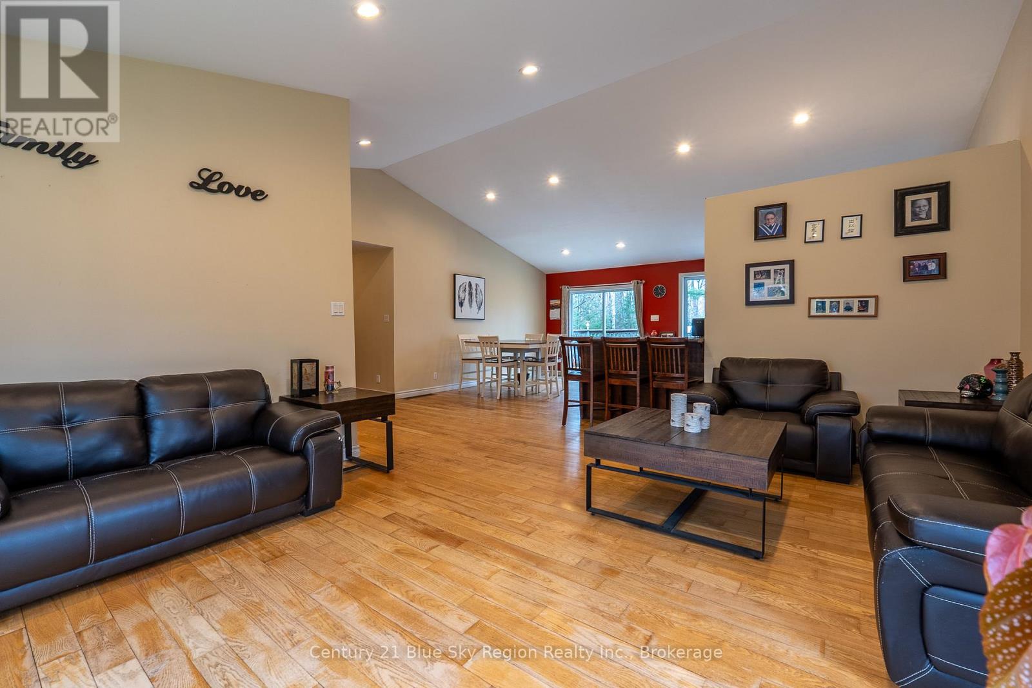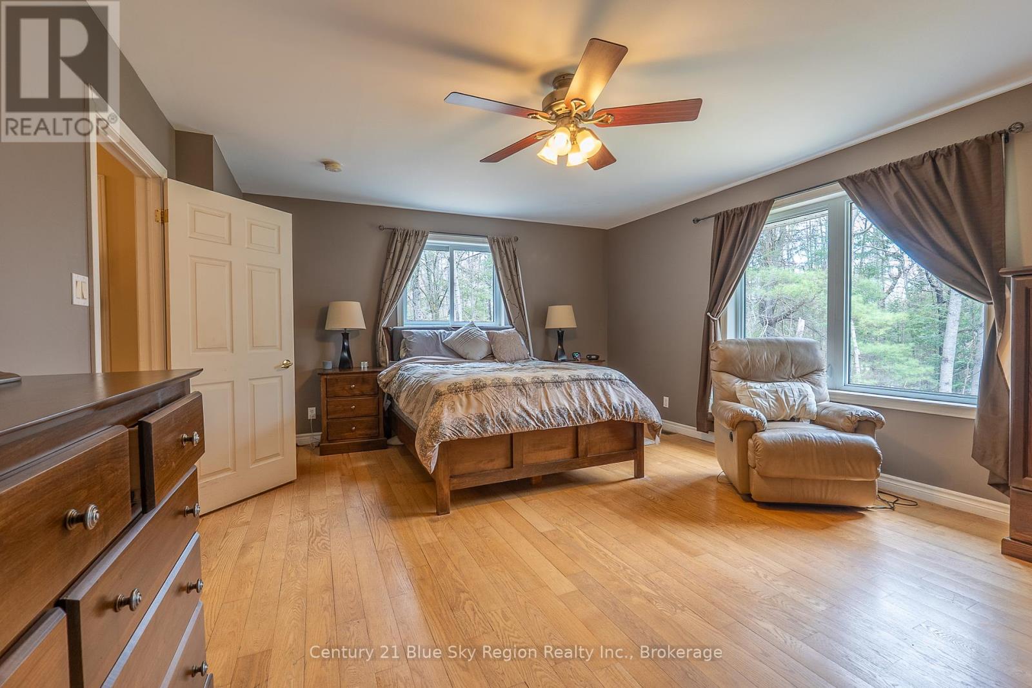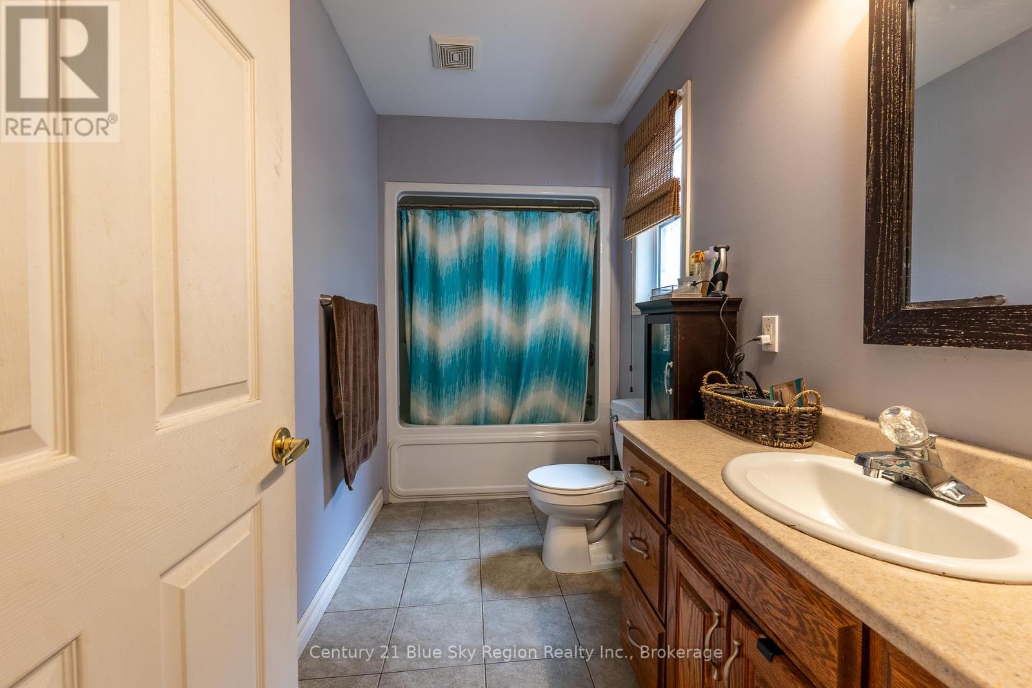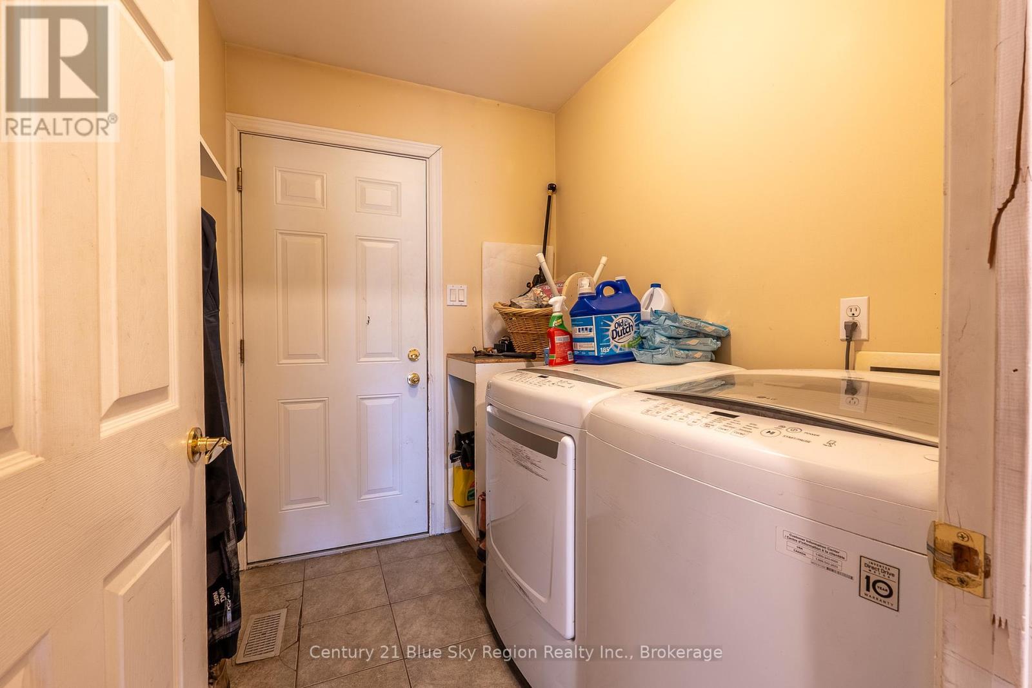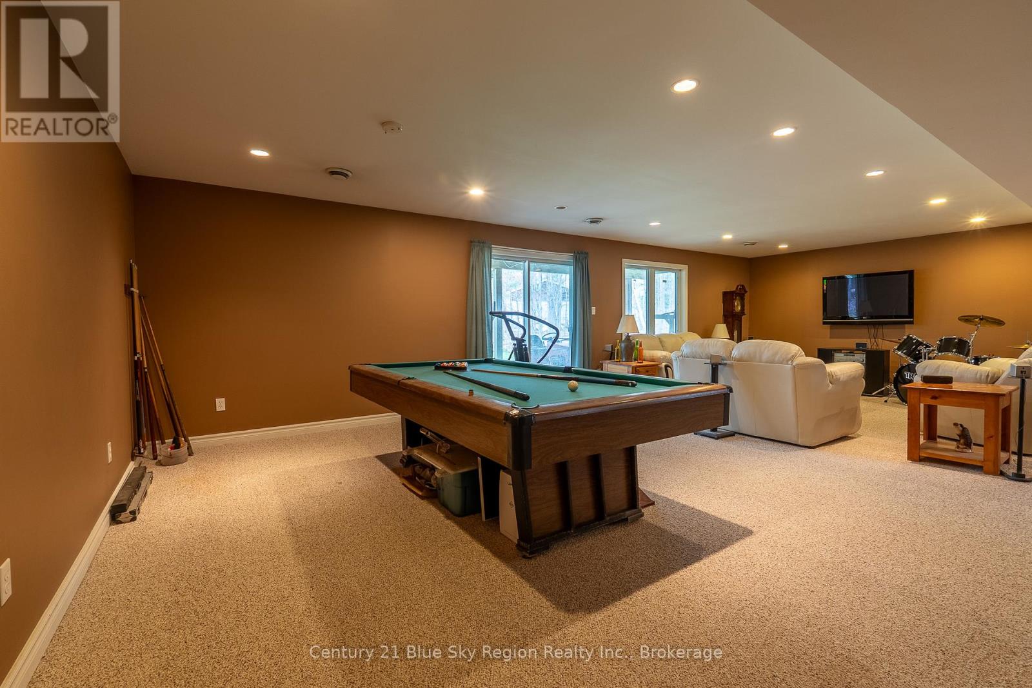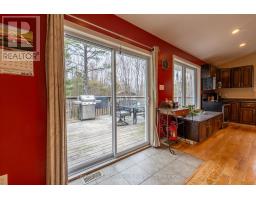1518 Pinecreek Road S Callander, Ontario P0H 1H0
$925,000
Stunning Custom-Built Home on 99.68 Acres A Rare Gem for Outdoor Enthusiasts!Welcome to this beautifully crafted 3+2 bedroom, 2 bathroom home nestled on nearly 100 acres of scenic land, offering privacy, space, and an incredible lifestyle opportunity. Designed with comfort and functionality in mind, this home features a bright open-concept kitchen, dining, and living area with plenty of natural light and room to gather. Step out onto the spacious 14' x 27' deck just off the kitchen perfect for entertaining while soaking in the peaceful surroundings. The main floor laundry adds everyday convenience, while the walk-out lower level offers additional living space ideal for multi-generational living or hosting guests. Car enthusiasts and hobbyists will love the attached double garage and the impressive 30' x 40' triple car garage/workshop a dream setup for working on vehicles or storing recreational toys. The property abuts crown land, making it a paradise for hunting, hiking, AT Ving, and snowmobiling. Whether you're looking for a full-time residence or a private rural retreat, this exceptional property is a rare find that blends comfort, craftsmanship, and adventure. Don't miss your chance to own this one-of-a-kind property (id:50886)
Property Details
| MLS® Number | X12130652 |
| Property Type | Single Family |
| Community Name | Callander |
| Features | Wooded Area, Open Space, Dry, Marsh |
| Parking Space Total | 6 |
| Structure | Deck, Porch |
Building
| Bathroom Total | 2 |
| Bedrooms Above Ground | 3 |
| Bedrooms Below Ground | 2 |
| Bedrooms Total | 5 |
| Appliances | Central Vacuum, Water Heater, Dishwasher, Stove, Refrigerator |
| Architectural Style | Raised Bungalow |
| Basement Development | Finished |
| Basement Features | Walk Out |
| Basement Type | N/a (finished) |
| Construction Style Attachment | Detached |
| Cooling Type | Air Exchanger |
| Exterior Finish | Brick, Vinyl Siding |
| Foundation Type | Block |
| Heating Fuel | Oil |
| Heating Type | Forced Air |
| Stories Total | 1 |
| Size Interior | 1,500 - 2,000 Ft2 |
| Type | House |
| Utility Power | Generator |
| Utility Water | Drilled Well |
Parking
| Attached Garage | |
| Garage |
Land
| Acreage | Yes |
| Sewer | Septic System |
| Size Depth | 3301 Ft |
| Size Frontage | 262 Ft ,2 In |
| Size Irregular | 262.2 X 3301 Ft |
| Size Total Text | 262.2 X 3301 Ft|50 - 100 Acres |
Rooms
| Level | Type | Length | Width | Dimensions |
|---|---|---|---|---|
| Lower Level | Family Room | 6.45 m | 5.6 m | 6.45 m x 5.6 m |
| Lower Level | Den | 6.45 m | 4.5 m | 6.45 m x 4.5 m |
| Lower Level | Bedroom | 3.1 m | 4 m | 3.1 m x 4 m |
| Lower Level | Utility Room | 3.75 m | 4.6 m | 3.75 m x 4.6 m |
| Lower Level | Bathroom | 1.55 m | 3.3 m | 1.55 m x 3.3 m |
| Lower Level | Bedroom | 3.9 m | 4.35 m | 3.9 m x 4.35 m |
| Lower Level | Recreational, Games Room | 5.6 m | 2.8 m | 5.6 m x 2.8 m |
| Main Level | Kitchen | 4.5 m | 7 m | 4.5 m x 7 m |
| Main Level | Living Room | 5.5 m | 4.5 m | 5.5 m x 4.5 m |
| Main Level | Primary Bedroom | 4.35 m | 5.55 m | 4.35 m x 5.55 m |
| Main Level | Bedroom 2 | 2.4 m | 4.13 m | 2.4 m x 4.13 m |
| Main Level | Bedroom 3 | 3 m | 3 m | 3 m x 3 m |
| Main Level | Bathroom | 1.55 m | 2.75 m | 1.55 m x 2.75 m |
Utilities
| Electricity | Installed |
| Sewer | Installed |
https://www.realtor.ca/real-estate/28273515/1518-pinecreek-road-s-callander-callander
Contact Us
Contact us for more information
Kelly Maxwell
Salesperson
199 Main Street East
North Bay, Ontario P1B 1A9
(705) 474-4500
















