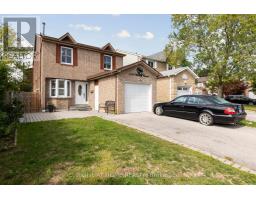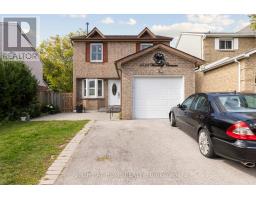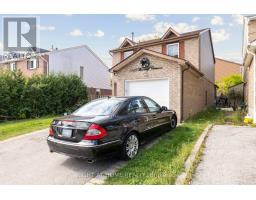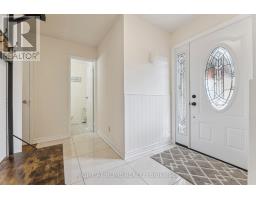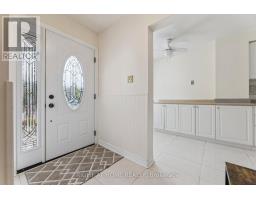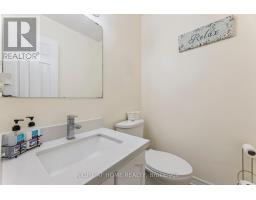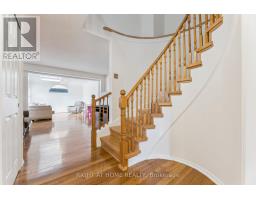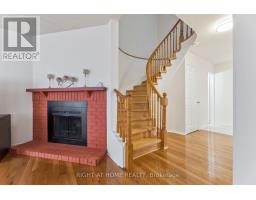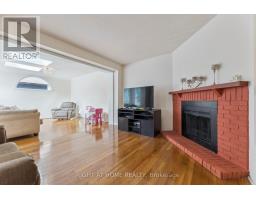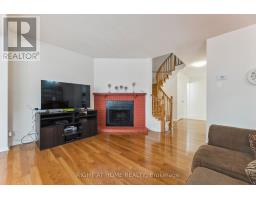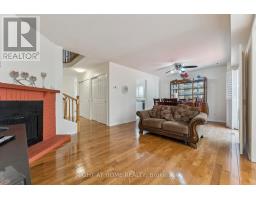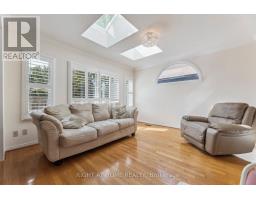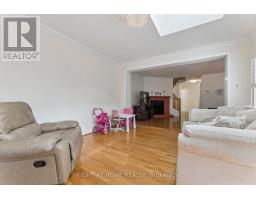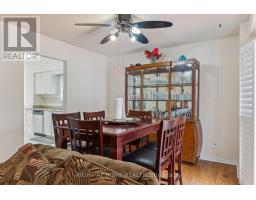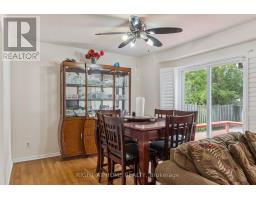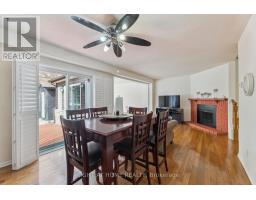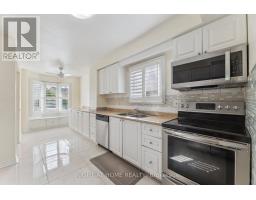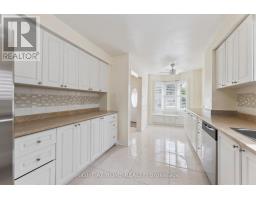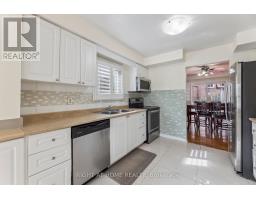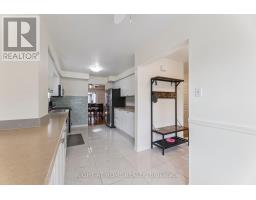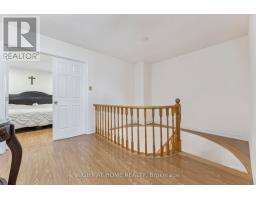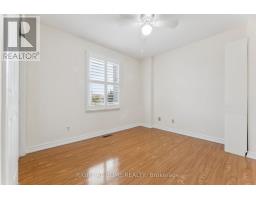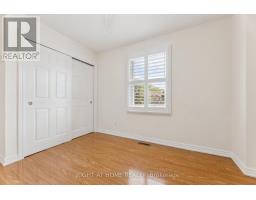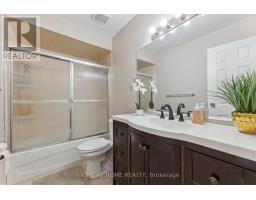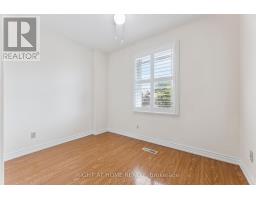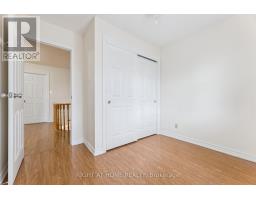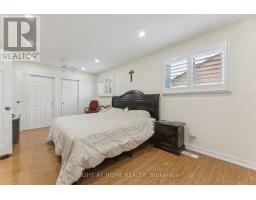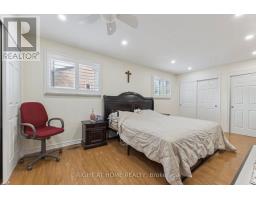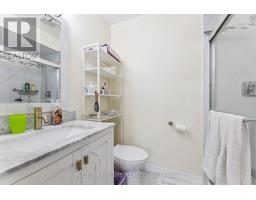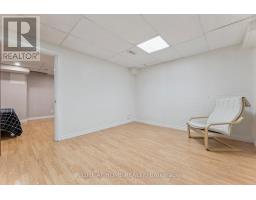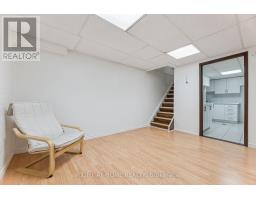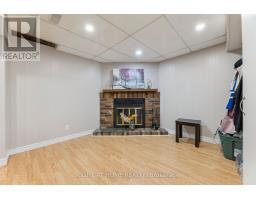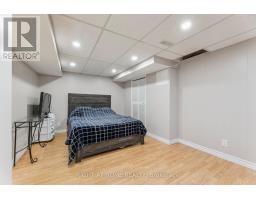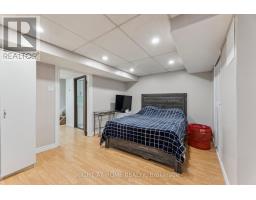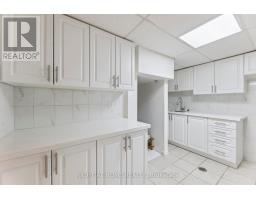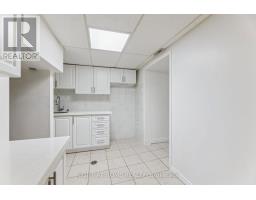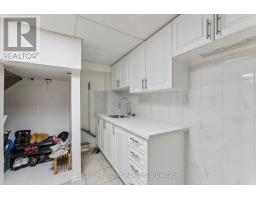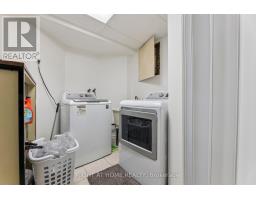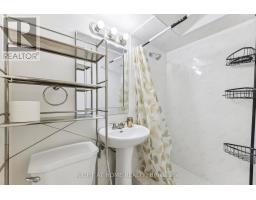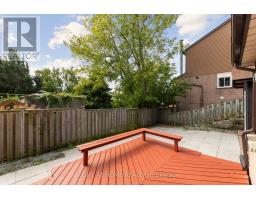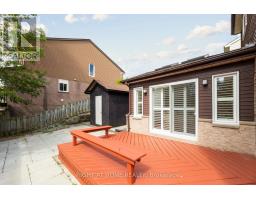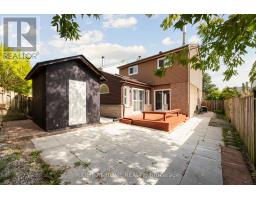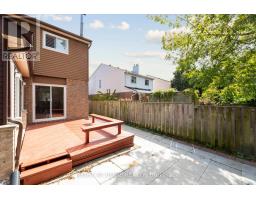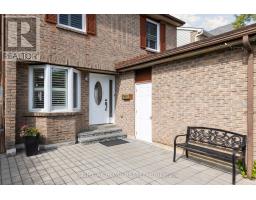1518 Woodruff Crescent Pickering, Ontario L1V 3S6
$949,900
Welcome to this beautifully updated walk-out detached home in Pickering's highly sought-after Amberlea neighborhood. Featuring 3 spacious bedrooms and 4 bathrooms, this home offers a functional layout filled with natural light. The main floor boasts a newer kitchen, a bright Great Room with a skylight, and a dining area with a walkout to a raised deck perfect for relaxing or entertaining. Pride of ownership is evident with numerous upgrades: hardwood flooring throughout (2011),windows (2019), California shutters (2020), washer & dryer (2021), furnace & hot water tank(2015), and interlocking (2013). The home has been freshly painted throughout, including doors and baseboards, with newly installed basement drop down ceiling tiles. Conveniently located near schools, shopping, restaurants, and with easy access to major highways. Offering parking for 3 cars (excluding boulevard/city lands). A wonderful family home in a prime location, this one is for you! (id:50886)
Property Details
| MLS® Number | E12404629 |
| Property Type | Single Family |
| Community Name | Amberlea |
| Amenities Near By | Public Transit, Schools |
| Features | Irregular Lot Size, Carpet Free, In-law Suite |
| Parking Space Total | 3 |
| Structure | Deck, Shed |
Building
| Bathroom Total | 4 |
| Bedrooms Above Ground | 3 |
| Bedrooms Total | 3 |
| Amenities | Fireplace(s) |
| Appliances | Oven - Built-in, Dishwasher, Dryer, Microwave, Oven, Stove, Washer, Refrigerator |
| Basement Development | Finished |
| Basement Type | N/a (finished) |
| Construction Style Attachment | Detached |
| Cooling Type | Central Air Conditioning |
| Exterior Finish | Aluminum Siding, Brick |
| Fireplace Present | Yes |
| Flooring Type | Ceramic, Hardwood, Laminate |
| Foundation Type | Concrete |
| Half Bath Total | 1 |
| Heating Fuel | Natural Gas |
| Heating Type | Forced Air |
| Stories Total | 2 |
| Size Interior | 1,500 - 2,000 Ft2 |
| Type | House |
| Utility Water | Municipal Water |
Parking
| Attached Garage | |
| Garage |
Land
| Acreage | No |
| Fence Type | Fenced Yard |
| Land Amenities | Public Transit, Schools |
| Sewer | Sanitary Sewer |
| Size Depth | 104 Ft ,4 In |
| Size Frontage | 27 Ft ,8 In |
| Size Irregular | 27.7 X 104.4 Ft ; Irr N.102.43 R 32.8 |
| Size Total Text | 27.7 X 104.4 Ft ; Irr N.102.43 R 32.8 |
Rooms
| Level | Type | Length | Width | Dimensions |
|---|---|---|---|---|
| Second Level | Primary Bedroom | 14.76 m | 11.91 m | 14.76 m x 11.91 m |
| Second Level | Bedroom 2 | 3.9 m | 295 m | 3.9 m x 295 m |
| Second Level | Bedroom 3 | 3.03 m | 2.24 m | 3.03 m x 2.24 m |
| Basement | Office | 3.37 m | 3.12 m | 3.37 m x 3.12 m |
| Basement | Recreational, Games Room | 5.6 m | 3.44 m | 5.6 m x 3.44 m |
| Main Level | Kitchen | 18.64 m | 8.86 m | 18.64 m x 8.86 m |
| Main Level | Living Room | 21.98 m | 10.7 m | 21.98 m x 10.7 m |
| Main Level | Dining Room | 10.7 m | 21.98 m | 10.7 m x 21.98 m |
| Main Level | Great Room | 12.83 m | 12.07 m | 12.83 m x 12.07 m |
https://www.realtor.ca/real-estate/28864860/1518-woodruff-crescent-pickering-amberlea-amberlea
Contact Us
Contact us for more information
Ejaz Waraich
Broker
www.soldbyejaz.com/
www.facebook.com/ejazwaraich.realtor
twitter.com/EJAZWARAICH
www.linkedin.com/in/ejaz-waraich-614356150/
242 King Street East #1
Oshawa, Ontario L1H 1C7
(905) 665-2500
Param Arora
Salesperson
242 King Street East #1
Oshawa, Ontario L1H 1C7
(905) 665-2500













































