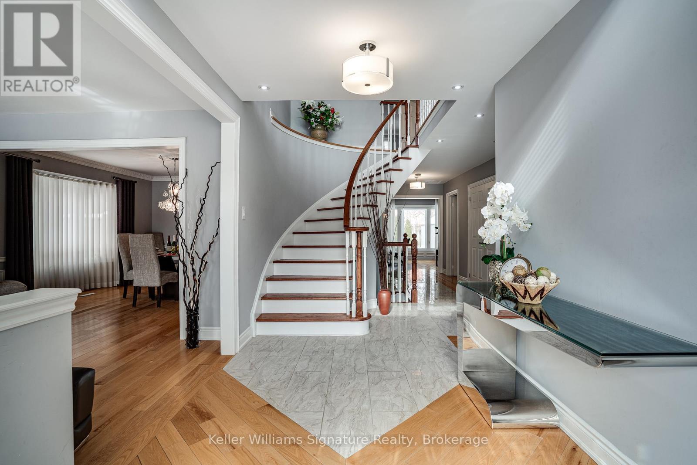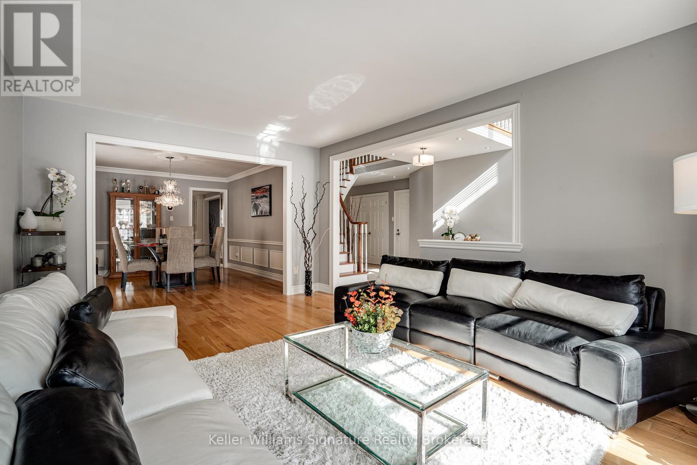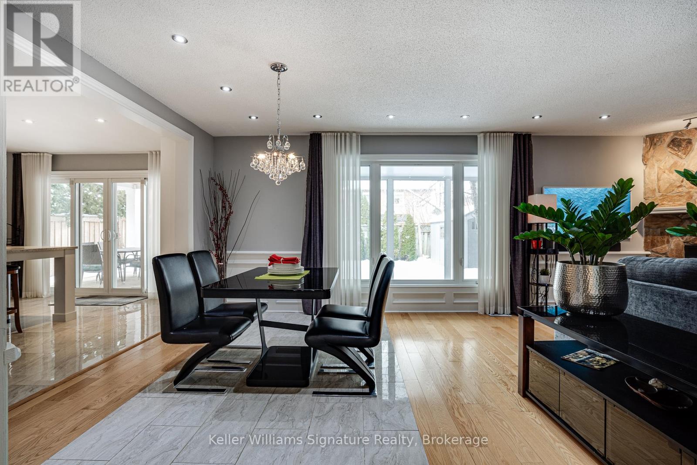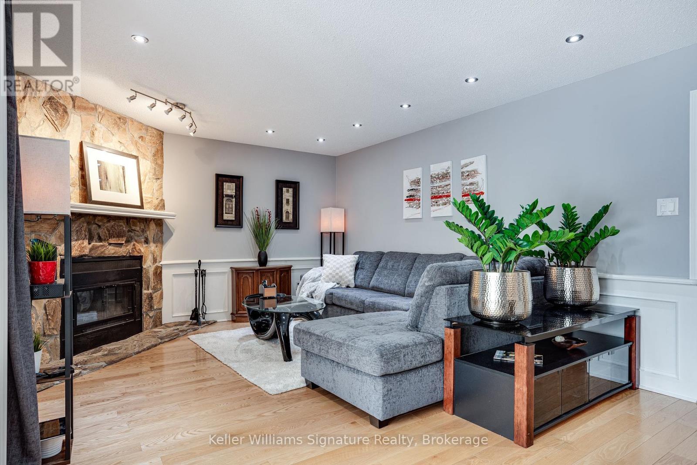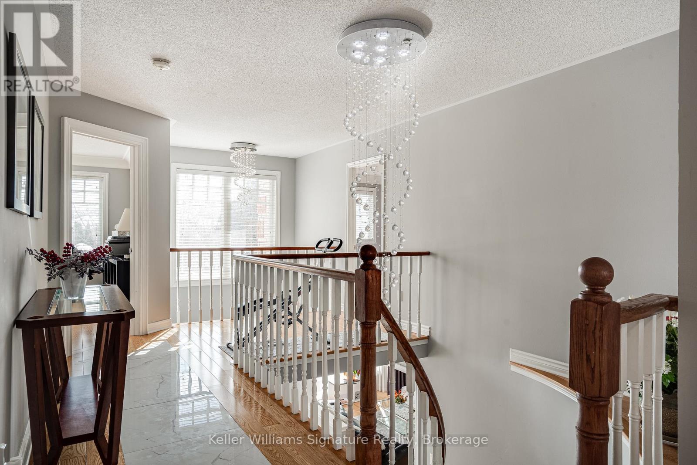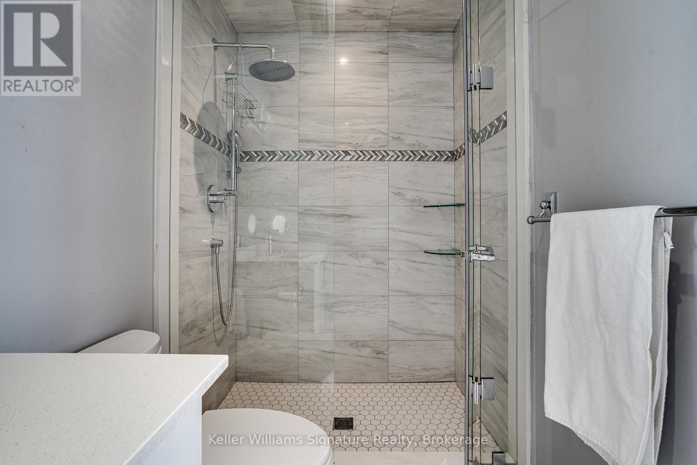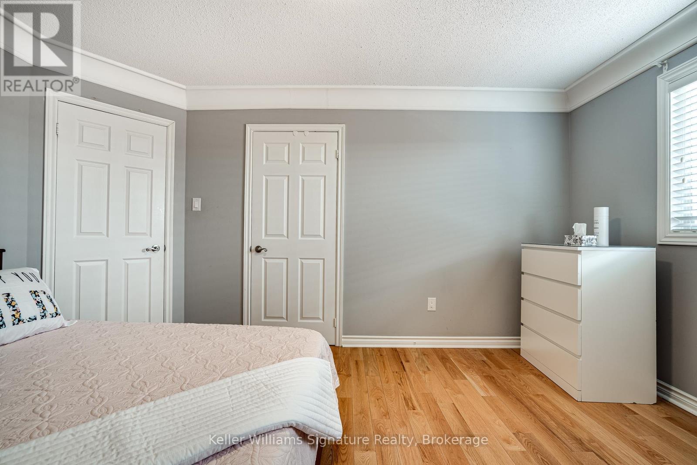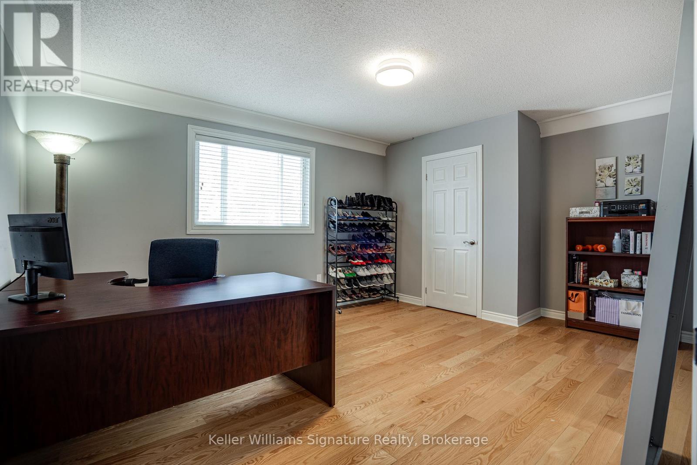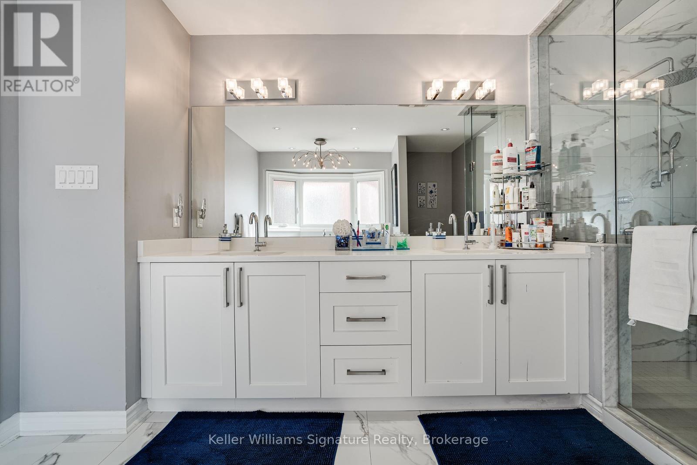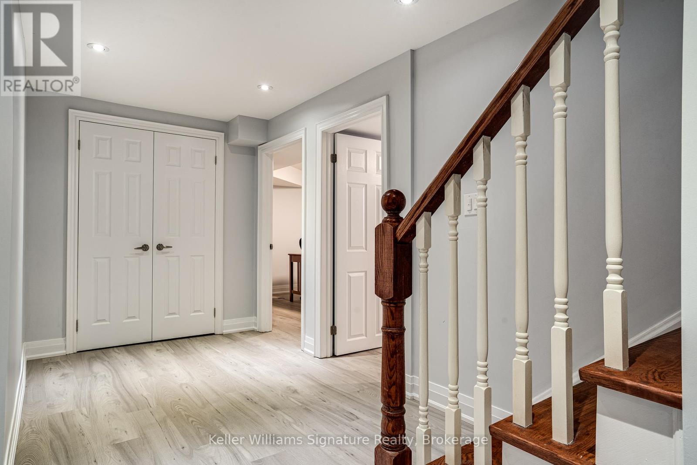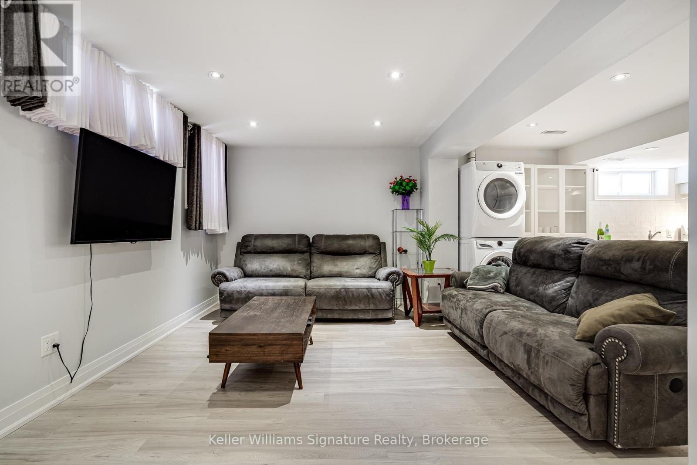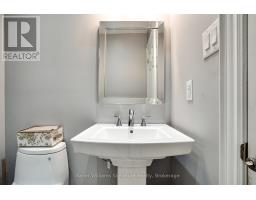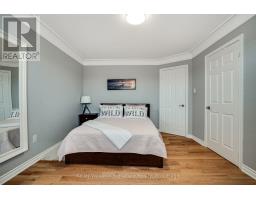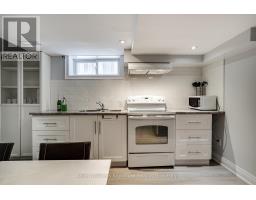1519 Ballantrae Drive Mississauga, Ontario L5M 3N4
$9,500 Monthly
Stunning 5br, 5bath home boasts 2 en-suites, with in-law suite 2 br bsmt apartment with an office space w/separate entrance. In Prestigious & exclusive Credit Pointe, one of Mississauga's most scenic, tree-lined neighborhoods, just steps from beautifully crafted walking trails along the Credit River. Hardwood floors throughout. Tastefully designed modern kitchen with high-end S/S appliances, quartz counter tops & spacious centre island. Sun-drenched living room/dining adorned w/large bay windows. The main level offers a cozy family room with a fireplace, separate home office and laundry room. The primary bedroom is spacious with a 6pc luxurious en-suite bathroom with stand alone tub and separate shower. The sprawling patio is very ideal for entertainment. Close proximity To Major Highways, Shopping, Schools And Public Transit. Both front and backyard lawn water sprinklers. All Windows, bathrooms, Kitchen, Garage/Exterior doors, A/C changed during total home renovation in 2017, basement renovations finished in 2024. (id:50886)
Property Details
| MLS® Number | W11969476 |
| Property Type | Single Family |
| Community Name | East Credit |
| Features | In Suite Laundry |
| Parking Space Total | 5 |
| View Type | City View |
Building
| Bathroom Total | 5 |
| Bedrooms Above Ground | 5 |
| Bedrooms Below Ground | 2 |
| Bedrooms Total | 7 |
| Appliances | Central Vacuum |
| Basement Features | Apartment In Basement, Separate Entrance |
| Basement Type | N/a |
| Construction Style Attachment | Detached |
| Cooling Type | Central Air Conditioning |
| Exterior Finish | Brick |
| Fireplace Present | Yes |
| Flooring Type | Hardwood, Ceramic |
| Foundation Type | Concrete |
| Half Bath Total | 1 |
| Heating Fuel | Natural Gas |
| Heating Type | Forced Air |
| Stories Total | 2 |
| Size Interior | 3,500 - 5,000 Ft2 |
| Type | House |
| Utility Water | Municipal Water |
Parking
| Attached Garage | |
| Garage |
Land
| Acreage | No |
| Sewer | Sanitary Sewer |
| Size Depth | 110 Ft ,3 In |
| Size Frontage | 50 Ft ,9 In |
| Size Irregular | 50.8 X 110.3 Ft |
| Size Total Text | 50.8 X 110.3 Ft |
Rooms
| Level | Type | Length | Width | Dimensions |
|---|---|---|---|---|
| Second Level | Bathroom | Measurements not available | ||
| Second Level | Bathroom | Measurements not available | ||
| Second Level | Bathroom | Measurements not available | ||
| Second Level | Primary Bedroom | 6.8 m | 6.07 m | 6.8 m x 6.07 m |
| Second Level | Bedroom | 5.58 m | 3.66 m | 5.58 m x 3.66 m |
| Second Level | Bedroom | 4.88 m | 4.45 m | 4.88 m x 4.45 m |
| Second Level | Bedroom | 4.88 m | 3.66 m | 4.88 m x 3.66 m |
| Second Level | Bedroom | 3.96 m | 3.66 m | 3.96 m x 3.66 m |
| Basement | Bedroom | 4.21 m | 3.35 m | 4.21 m x 3.35 m |
| Basement | Bedroom | 3.51 m | 3.35 m | 3.51 m x 3.35 m |
| Basement | Bathroom | Measurements not available | ||
| Main Level | Living Room | 5.61 m | 3.38 m | 5.61 m x 3.38 m |
| Main Level | Dining Room | 4.24 m | 3.38 m | 4.24 m x 3.38 m |
| Main Level | Bathroom | Measurements not available | ||
| Main Level | Kitchen | 6.1 m | 4.3 m | 6.1 m x 4.3 m |
| Main Level | Family Room | 7.36 m | 3.93 m | 7.36 m x 3.93 m |
| Main Level | Office | 4.36 m | 2.93 m | 4.36 m x 2.93 m |
Utilities
| Cable | Available |
| Sewer | Available |
Contact Us
Contact us for more information
Upasana Dhawan
Salesperson
upasanadhawan.kw.com/
245 Wyecroft Rd - Suite 4b
Oakville, Ontario L6K 3Y6
(905) 844-7788
(905) 784-1012



