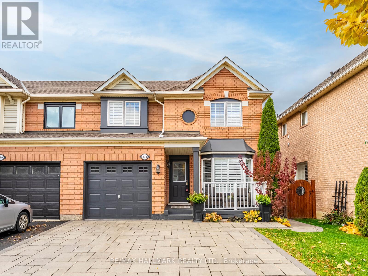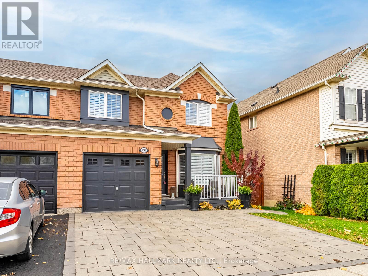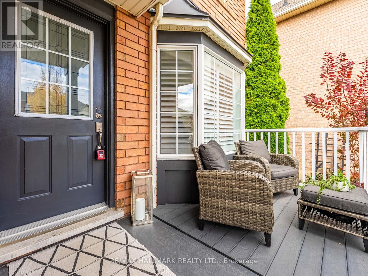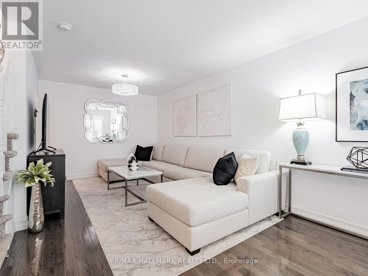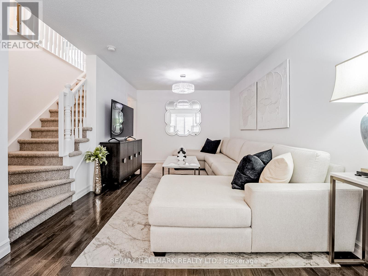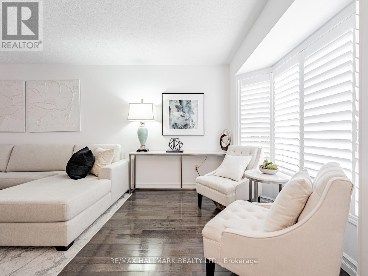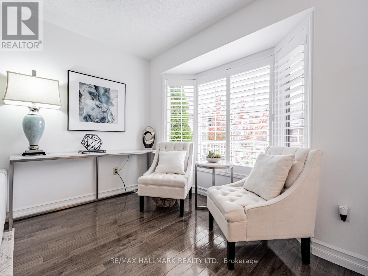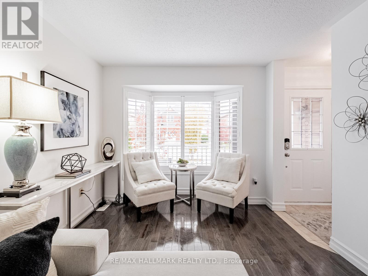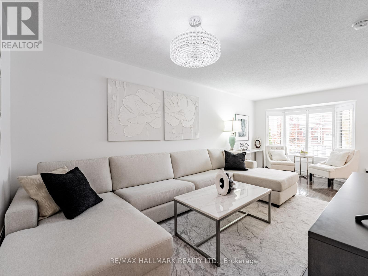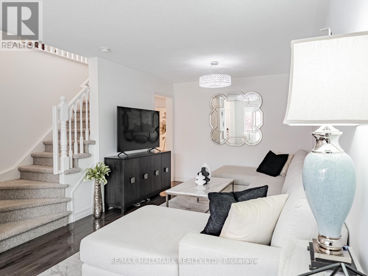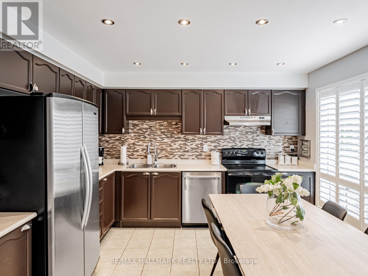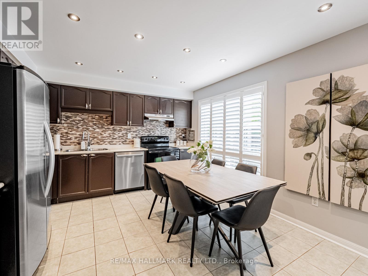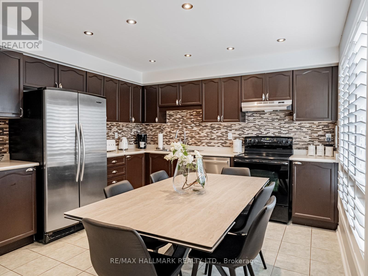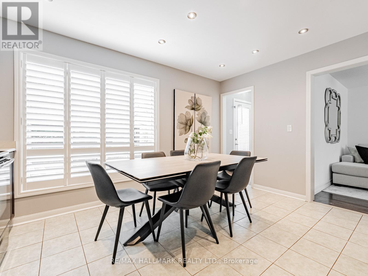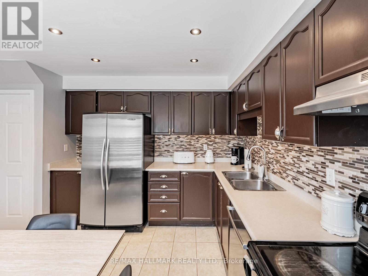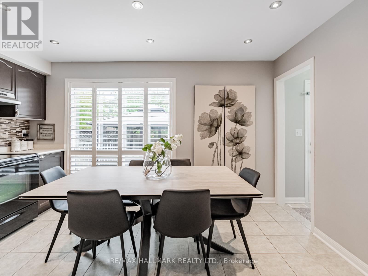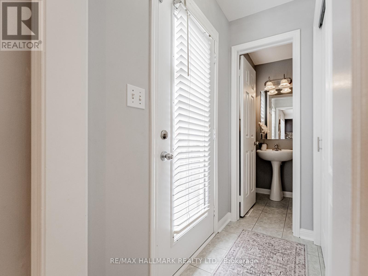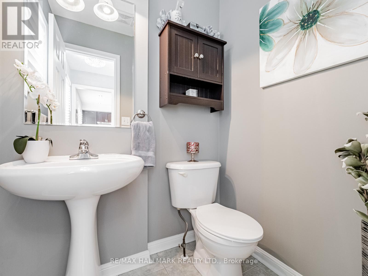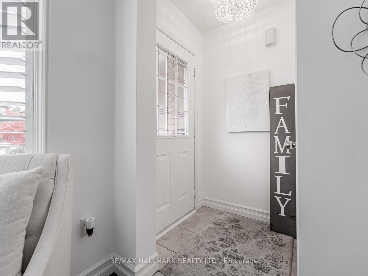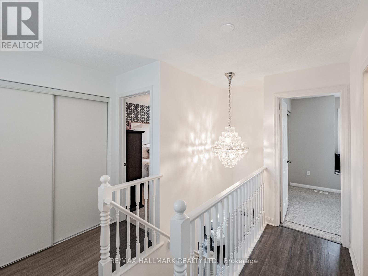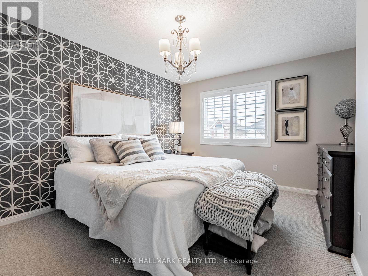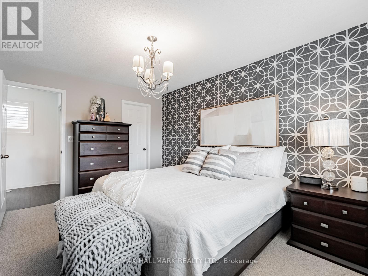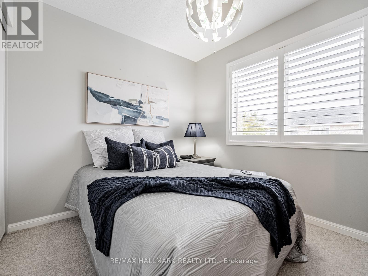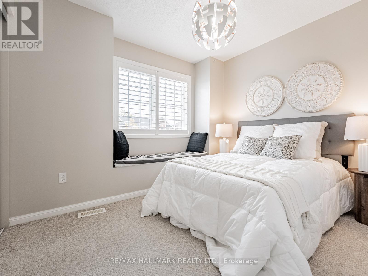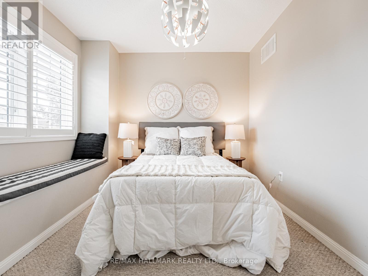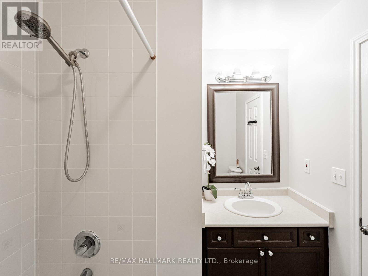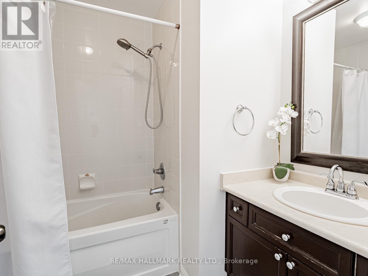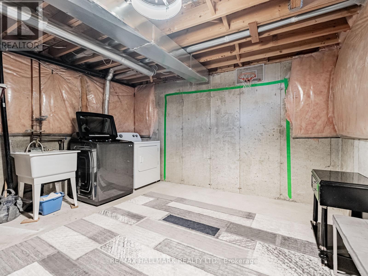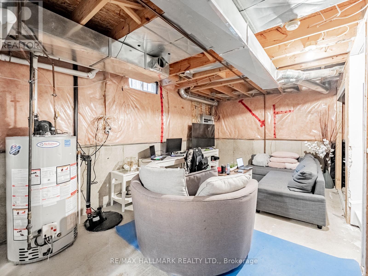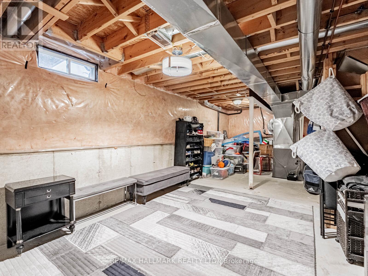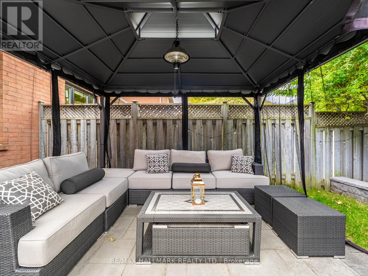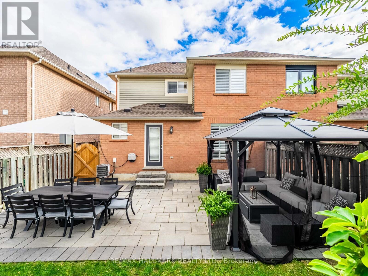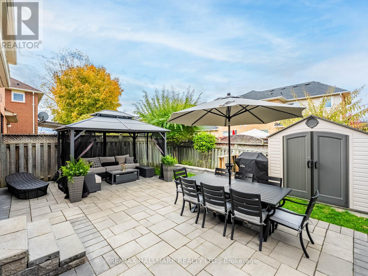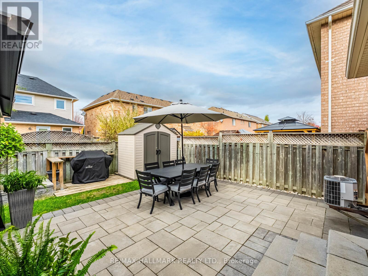1519 Evans Terrace Milton, Ontario L9T 5J5
$820,000
Welcome to 1519 Evans Terrace a bright and welcoming end-unit semi tucked into one of Milton's most family-friendly neighbourhoods. From the moment you walk in, the space feels warm and inviting, with an open main floor that flows easily from the living area into a kitchen featuring stainless steel appliances, plenty of prep space, and a clean, classic tile backsplash. Upstairs, you'll find three comfortable bedrooms, including a spacious primary with great light and a calm, relaxed feel. The backyard is beautifully set up with a gazebo lounge, outdoor dining area, and just the right amount of green space to enjoy without spending your weekends on upkeep.You're close to great schools, parks, trails, and everything you need day-to-day all in a quiet, connected part of town that's hard to beat. (id:50886)
Open House
This property has open houses!
2:00 pm
Ends at:4:00 pm
Property Details
| MLS® Number | W12522768 |
| Property Type | Single Family |
| Community Name | 1027 - CL Clarke |
| Equipment Type | Water Heater |
| Parking Space Total | 3 |
| Rental Equipment Type | Water Heater |
Building
| Bathroom Total | 2 |
| Bedrooms Above Ground | 3 |
| Bedrooms Total | 3 |
| Age | 16 To 30 Years |
| Basement Development | Unfinished |
| Basement Type | Full (unfinished) |
| Construction Style Attachment | Semi-detached |
| Cooling Type | Central Air Conditioning |
| Exterior Finish | Vinyl Siding, Brick |
| Foundation Type | Poured Concrete |
| Half Bath Total | 1 |
| Heating Fuel | Natural Gas |
| Heating Type | Forced Air |
| Stories Total | 2 |
| Size Interior | 1,100 - 1,500 Ft2 |
| Type | House |
| Utility Water | Municipal Water |
Parking
| Attached Garage | |
| Garage |
Land
| Acreage | No |
| Sewer | Sanitary Sewer |
| Size Depth | 80 Ft ,9 In |
| Size Frontage | 30 Ft |
| Size Irregular | 30 X 80.8 Ft |
| Size Total Text | 30 X 80.8 Ft|under 1/2 Acre |
Rooms
| Level | Type | Length | Width | Dimensions |
|---|---|---|---|---|
| Second Level | Primary Bedroom | 3.14 m | 4.26 m | 3.14 m x 4.26 m |
| Second Level | Bedroom | 3.14 m | 2.59 m | 3.14 m x 2.59 m |
| Second Level | Bedroom | 3.2 m | 2.43 m | 3.2 m x 2.43 m |
| Main Level | Other | 3.09 m | 6.09 m | 3.09 m x 6.09 m |
| Main Level | Kitchen | 4.26 m | 3.04 m | 4.26 m x 3.04 m |
https://www.realtor.ca/real-estate/29081423/1519-evans-terrace-milton-cl-clarke-1027-cl-clarke
Contact Us
Contact us for more information
Paul Nagpal
Broker
www.thenagpalgroup.com/
www.facebook.com/TeamNagpal/
twitter.com/pnagpal
www.linkedin.com/in/paulnagpalrealtor
685 Sheppard Ave E #401
Toronto, Ontario M2K 1B6
(416) 494-7653
(416) 494-0016
Garima Nagpal
Broker
(416) 312-5282
www.thenagpalgroup.com/
685 Sheppard Ave E #401
Toronto, Ontario M2K 1B6
(416) 494-7653
(416) 494-0016
Monica Nagpal
Broker
www.teamnagpal.ca/
www.facebook.com/TeamNagpal/
685 Sheppard Ave E #401
Toronto, Ontario M2K 1B6
(416) 494-7653
(416) 494-0016

