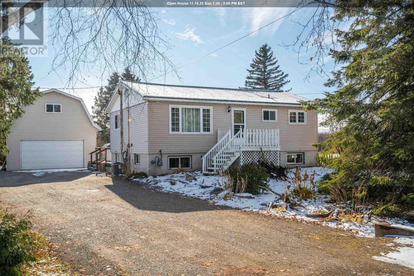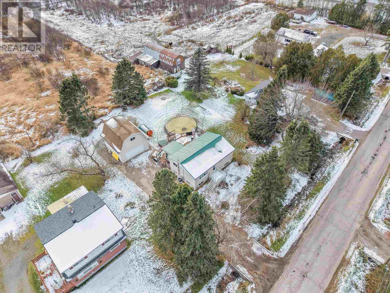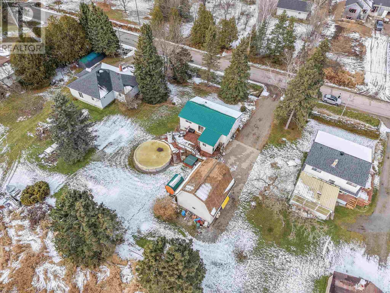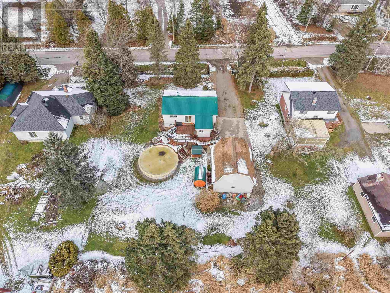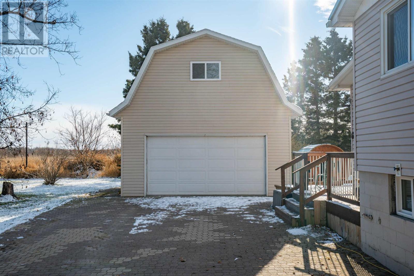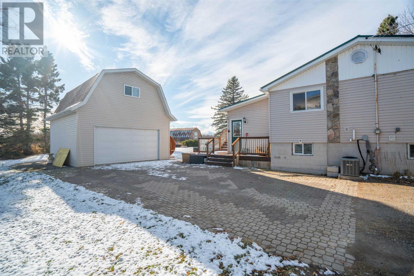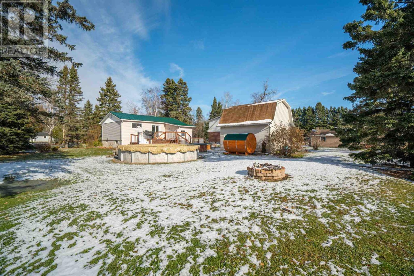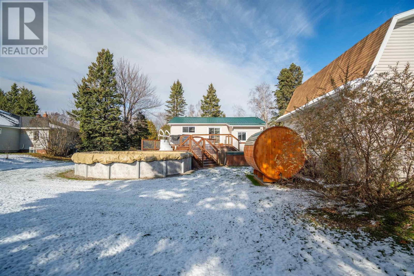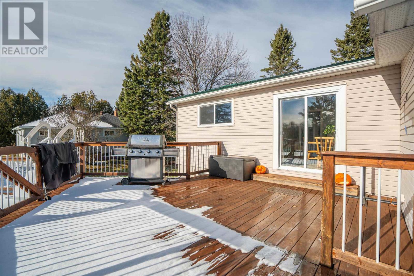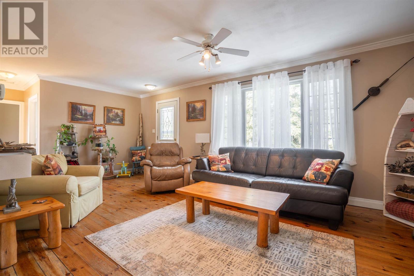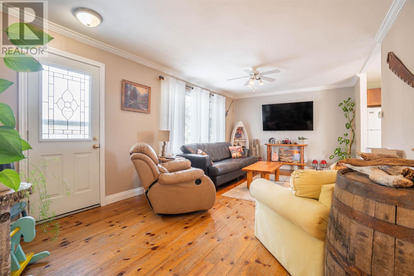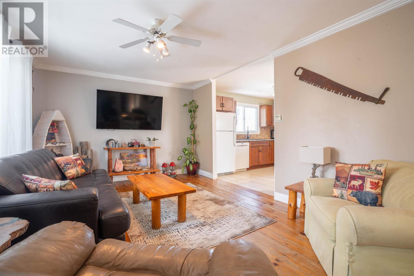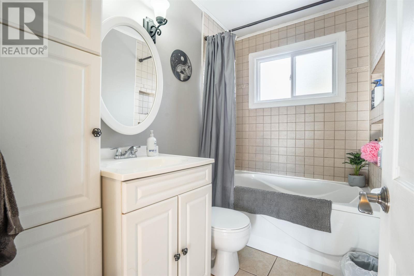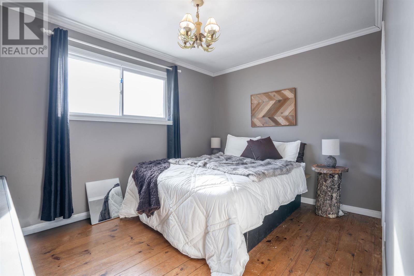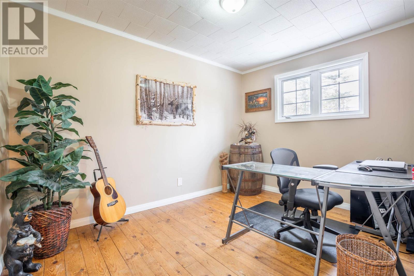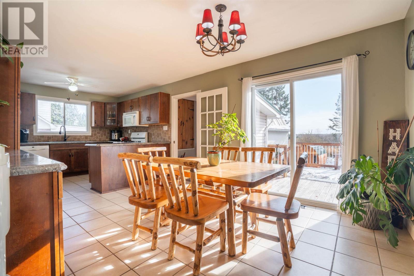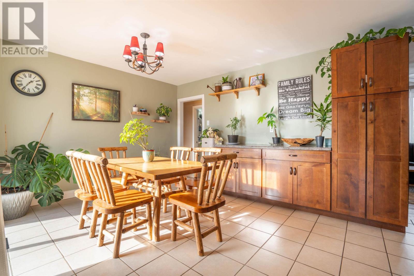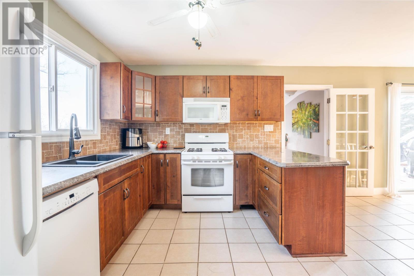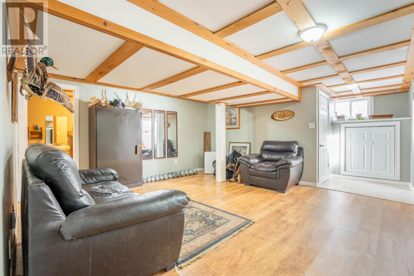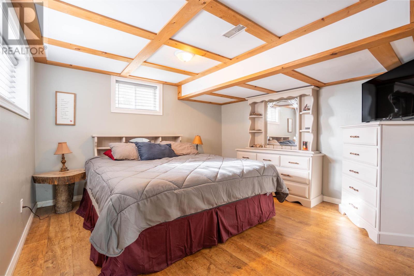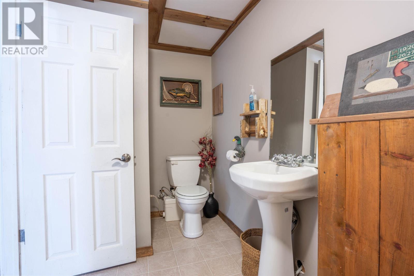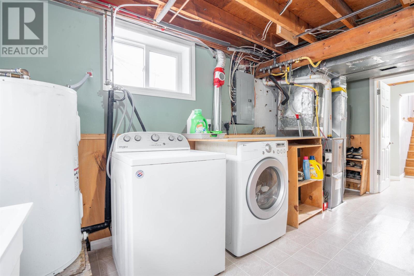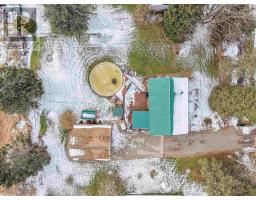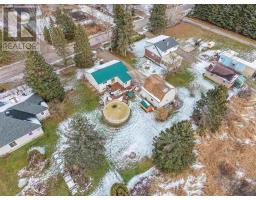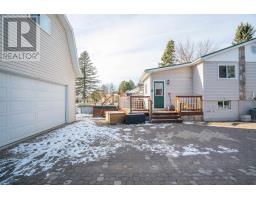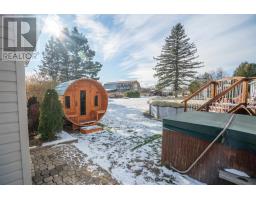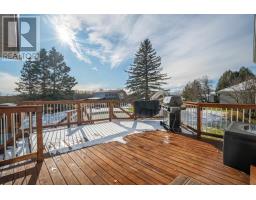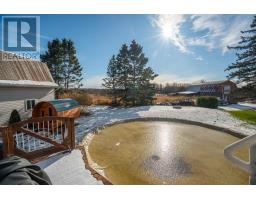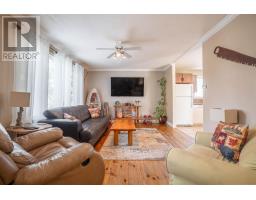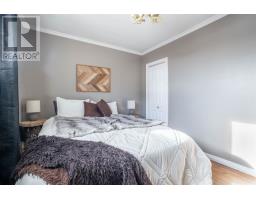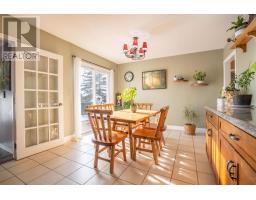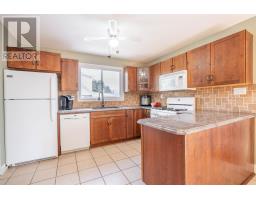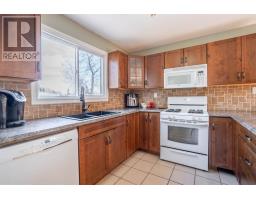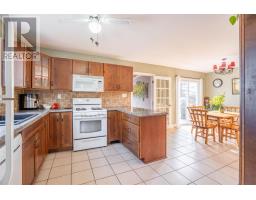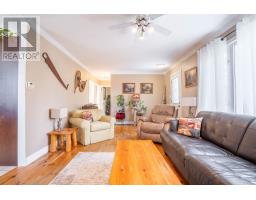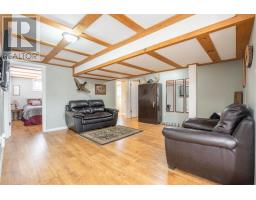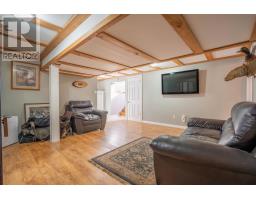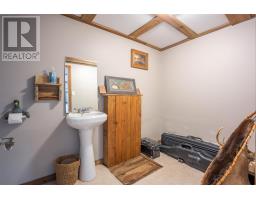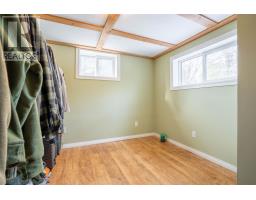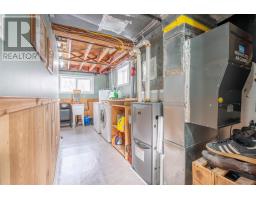1519 Third Lin Sault Ste. Marie, Ontario P6A 6J8
$415,000
1519 Third Line East - East-End Retreat! Welcome to this charming 2 + 1 bedroom bungalow tucked away in a quiet east-end setting. Featuring a large eat-in kitchen, bright rooms with big windows, and French doors leading to a south-facing deck, this home offers the perfect blend of comfort and natural light. Enjoy gas-forced air heating, central air conditioning, and a fully finished basement ideal for extra living space or a home office. The detached double garage with a huge loft provides plenty of storage or hobby room, while the long driveway adds tons of parking. Relax in your private backyard with an above-ground pool, surrounded by a peaceful, country-style atmosphere just minutes from shopping, schools, and trails. (id:50886)
Open House
This property has open houses!
1:30 pm
Ends at:3:00 pm
Property Details
| MLS® Number | SM253255 |
| Property Type | Single Family |
| Community Name | Sault Ste. Marie |
| Communication Type | High Speed Internet |
| Community Features | Bus Route |
| Features | Crushed Stone Driveway, Interlocking Driveway |
| Pool Type | Outdoor Pool |
| Structure | Deck |
Building
| Bathroom Total | 2 |
| Bedrooms Above Ground | 2 |
| Bedrooms Below Ground | 1 |
| Bedrooms Total | 3 |
| Appliances | Jetted Tub, Stove, Dryer, Refrigerator, Washer |
| Architectural Style | Bungalow |
| Basement Development | Finished |
| Basement Type | Full (finished) |
| Constructed Date | 1958 |
| Construction Style Attachment | Detached |
| Cooling Type | Central Air Conditioning |
| Exterior Finish | Siding, Vinyl |
| Flooring Type | Hardwood |
| Foundation Type | Block |
| Half Bath Total | 1 |
| Heating Fuel | Natural Gas |
| Heating Type | Forced Air |
| Stories Total | 1 |
| Size Interior | 900 Ft2 |
| Utility Water | Drilled Well |
Parking
| Garage | |
| Gravel |
Land
| Access Type | Road Access |
| Acreage | No |
| Sewer | Septic System |
| Size Depth | 150 Ft |
| Size Frontage | 100.0000 |
| Size Total Text | Under 1/2 Acre |
Rooms
| Level | Type | Length | Width | Dimensions |
|---|---|---|---|---|
| Basement | Recreation Room | 15 x 15 | ||
| Basement | Bedroom | 12 x 12 | ||
| Basement | Den | 11.95 x 9.2 | ||
| Basement | Bathroom | 10.81 x 5.6 | ||
| Basement | Laundry Room | 16.4 x 6 | ||
| Main Level | Kitchen | 22.87 x 11.44 | ||
| Main Level | Bathroom | 8.07 x 5 | ||
| Main Level | Living Room | 11.5 x 21.5 | ||
| Main Level | Bedroom | 8.5 x 11.5 | ||
| Main Level | Bedroom | 11.5 x 12.5 | ||
| Main Level | Foyer | 6.7 x 8.5 |
Utilities
| Cable | Available |
| Electricity | Available |
| Natural Gas | Available |
| Telephone | Available |
https://www.realtor.ca/real-estate/29096271/1519-third-lin-sault-ste-marie-sault-ste-marie
Contact Us
Contact us for more information
Ryan Dodd
Broker
(705) 942-9892
ryan-dodd.c21.ca/
121 Brock St.
Sault Ste. Marie, Ontario P6A 3B6
(705) 942-2100
(705) 942-9892
choicerealty.c21.ca/

