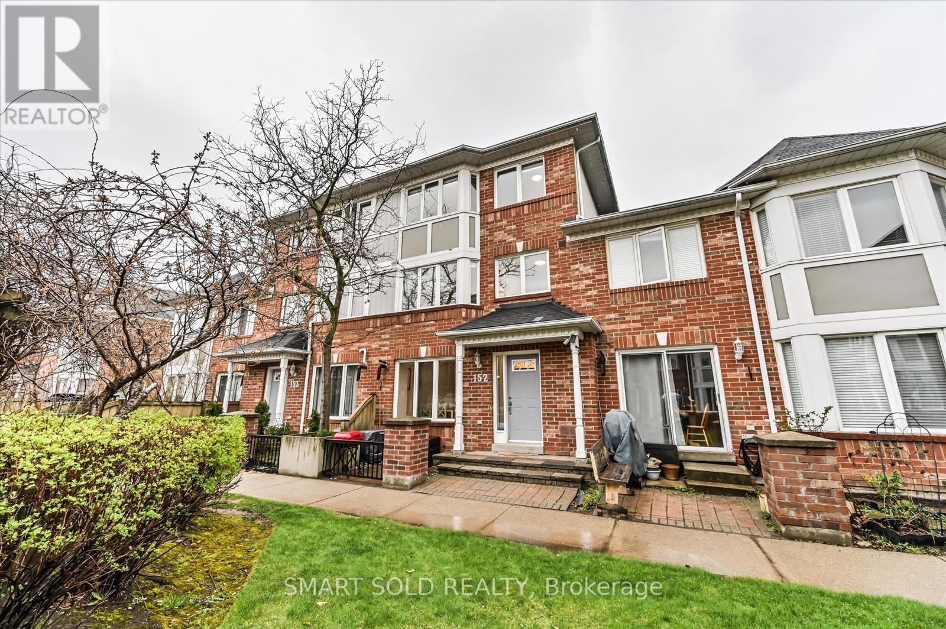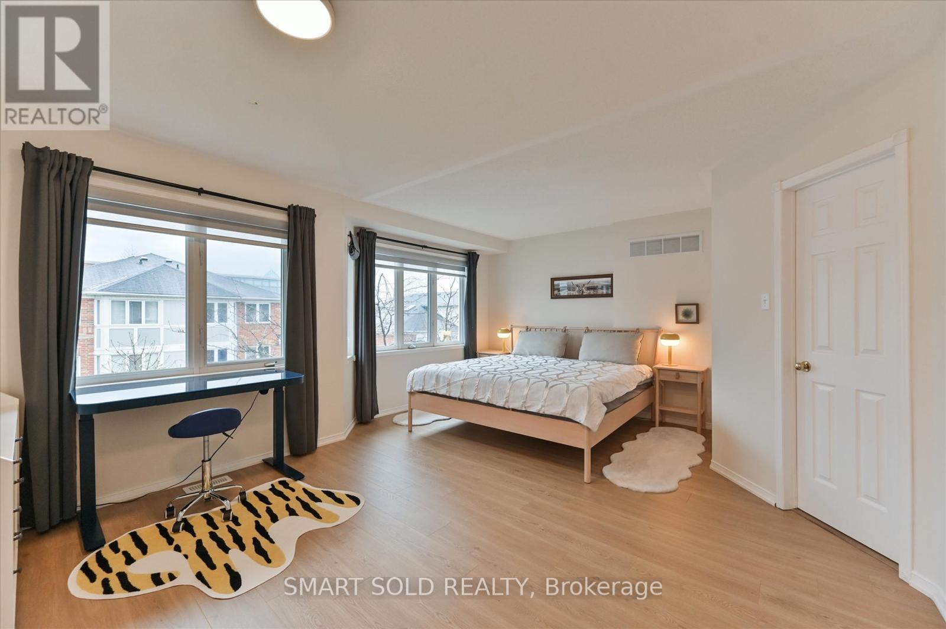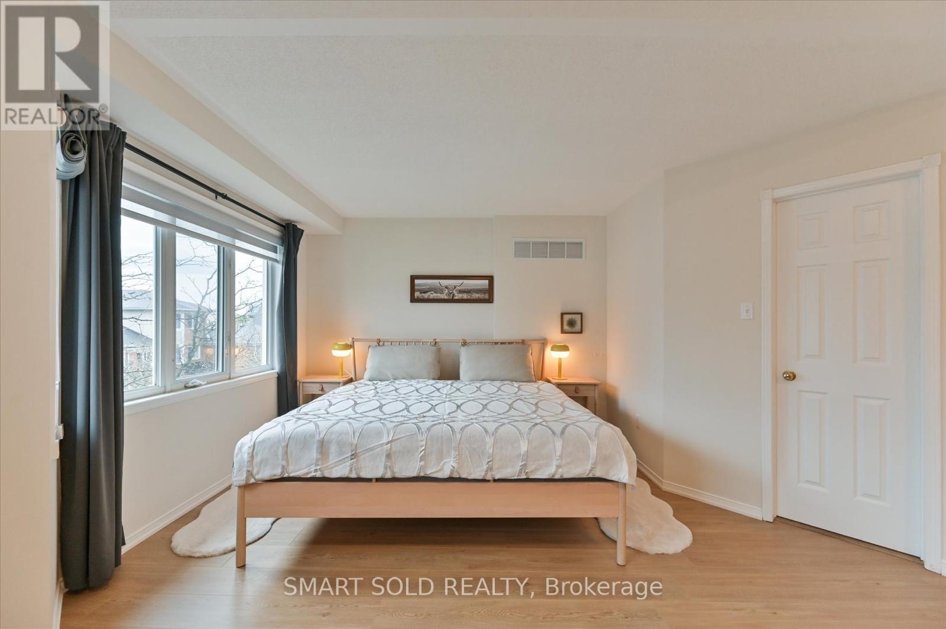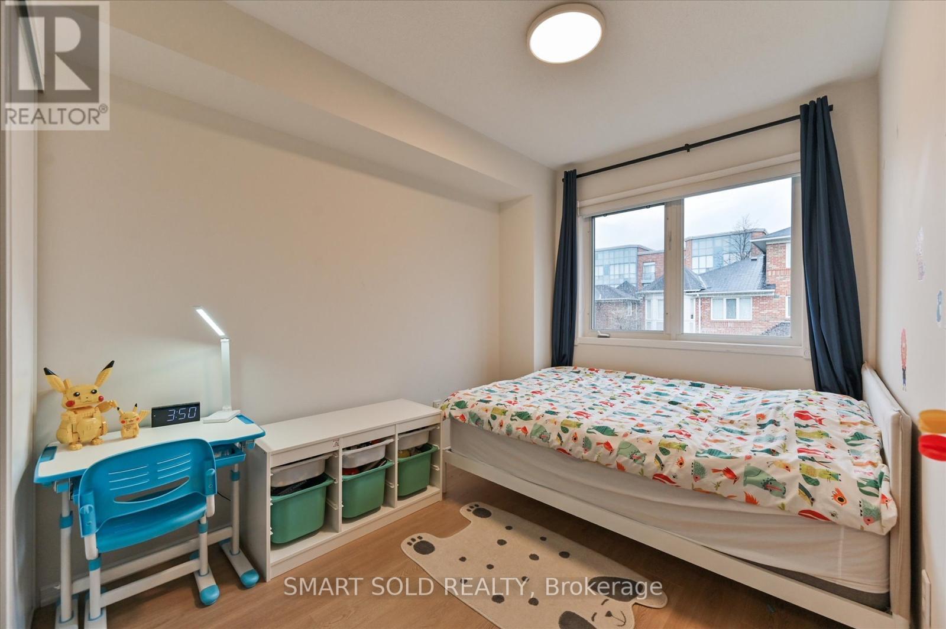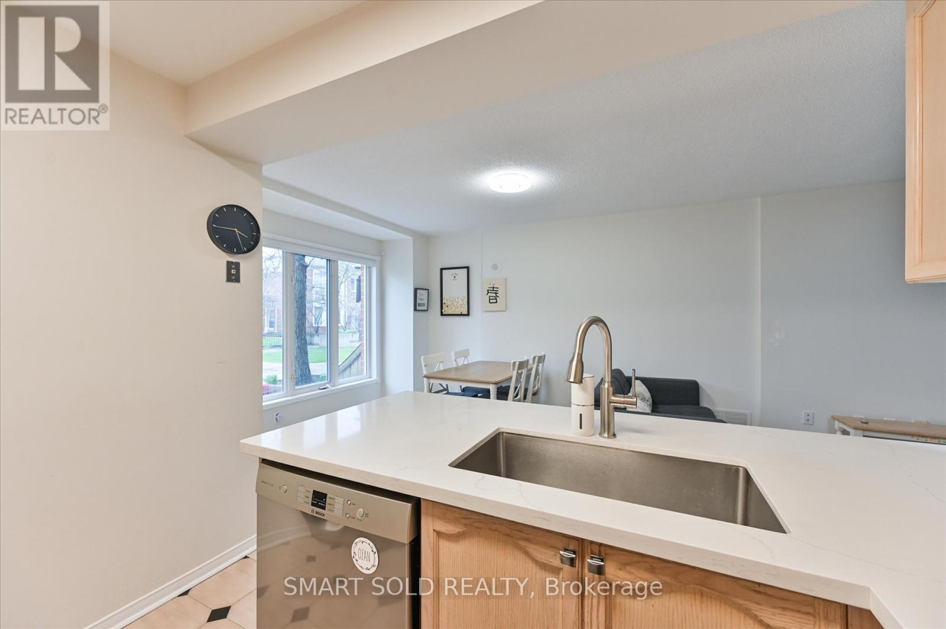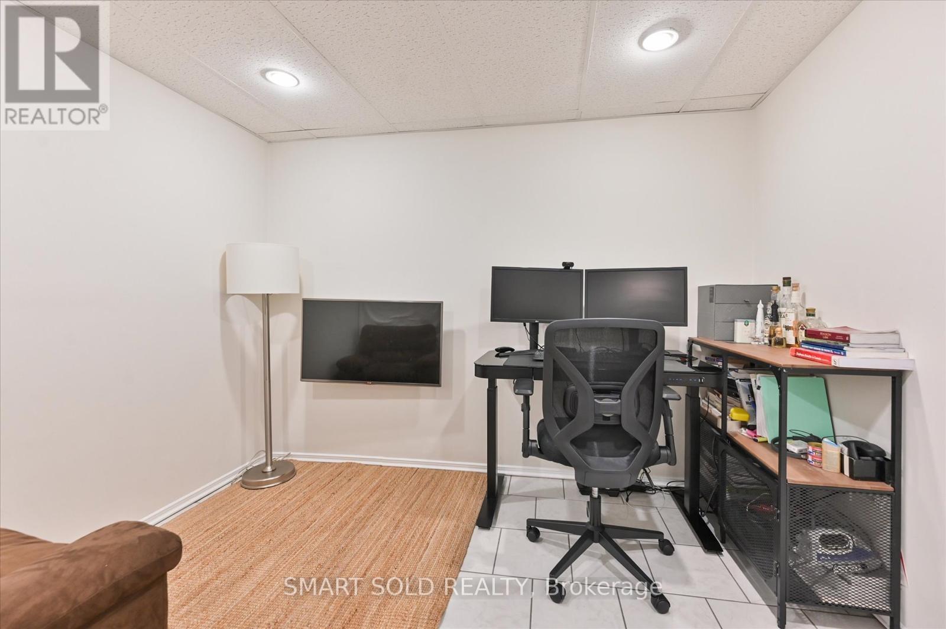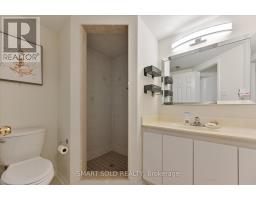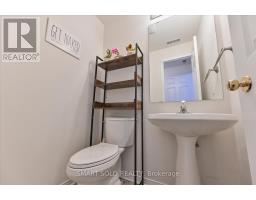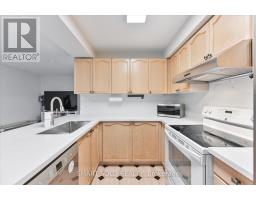152 - 18 Clark Avenue W Vaughan, Ontario L4J 8H1
$910,000Maintenance, Cable TV, Parking, Common Area Maintenance
$600.59 Monthly
Maintenance, Cable TV, Parking, Common Area Maintenance
$600.59 MonthlyWelcome to Your Turnkey Family Home in the Heart of Thornhill!Step into this tastefully updated home where comfort meets style. Featuring hardwood floors, a modern kitchen with upgraded countertops, and new appliancesincluding a new washer and dryerthis home is move-in ready and meticulously maintained.Enjoy year-round comfort with a new A/C system and stylish zebra blinds throughout. With an east-facing orientation, the home is bathed in natural morning sunlight, creating a warm and inviting ambiance to start your day.The extra-spacious primary bedroom serves as a peaceful retreat, ideal for rest and relaxation. A finished basement offers flexible space for a home office, recreation area, or additional storage. The separate laundry room provides added convenience and quiet operation.Prime Location:Nestled in a family-friendly complex at Yonge and Clark, youre just minutes from Yonge Street, public transit, Gallanough Park (accessible directly through the complex), and well-regarded schools including Thornhill Secondary School and Westmount Collegiate Institute, etc. Exceptional Community Amenities included in the affordable maintenance fees. Residents enjoy exclusive access to:Two private playgrounds24/7 securityProfessional property managementRoof, windows, corridor and frontage maintenance/replacementWinter snow removalWild animal control (e.g., raccoons)Professionally landscaped gardens with seasonal floral displaysAs a bonus, the maintenance fee also includes high-speed Bell Fibre Internet and Bell TVvalued at over $150/month!A true turnkey property, this home offers the perfect blend of modern upgrades, community convenience, and family-friendly living. Dont miss your chance tomakeityours! (id:50886)
Property Details
| MLS® Number | N12173983 |
| Property Type | Single Family |
| Community Name | Crestwood-Springfarm-Yorkhill |
| Community Features | Pet Restrictions |
| Equipment Type | Water Heater |
| Features | In Suite Laundry |
| Parking Space Total | 1 |
| Rental Equipment Type | Water Heater |
| Structure | Playground |
Building
| Bathroom Total | 3 |
| Bedrooms Above Ground | 3 |
| Bedrooms Below Ground | 1 |
| Bedrooms Total | 4 |
| Amenities | Visitor Parking, Security/concierge |
| Appliances | Dishwasher, Dryer, Microwave, Stove, Washer, Window Coverings, Refrigerator |
| Basement Development | Finished |
| Basement Type | N/a (finished) |
| Cooling Type | Central Air Conditioning, Air Exchanger |
| Exterior Finish | Brick |
| Fire Protection | Monitored Alarm, Security Guard |
| Half Bath Total | 1 |
| Heating Fuel | Natural Gas |
| Heating Type | Forced Air |
| Stories Total | 3 |
| Size Interior | 1,200 - 1,399 Ft2 |
| Type | Row / Townhouse |
Parking
| Underground | |
| Garage |
Land
| Acreage | No |
Rooms
| Level | Type | Length | Width | Dimensions |
|---|---|---|---|---|
| Second Level | Bedroom 2 | 3.83 m | 2.86 m | 3.83 m x 2.86 m |
| Second Level | Bedroom 3 | 3.17 m | 3.17 m | 3.17 m x 3.17 m |
| Third Level | Bedroom | 6.57 m | 3.22 m | 6.57 m x 3.22 m |
| Basement | Bedroom 4 | 3.25 m | 2.75 m | 3.25 m x 2.75 m |
| Ground Level | Living Room | 6.57 m | 3.22 m | 6.57 m x 3.22 m |
| Ground Level | Kitchen | 3.27 m | 2.28 m | 3.27 m x 2.28 m |
Contact Us
Contact us for more information
Weigang Guo
Salesperson
275 Renfrew Dr Unit 209
Markham, Ontario L3R 0C8
(647) 564-4990
(365) 887-5300

