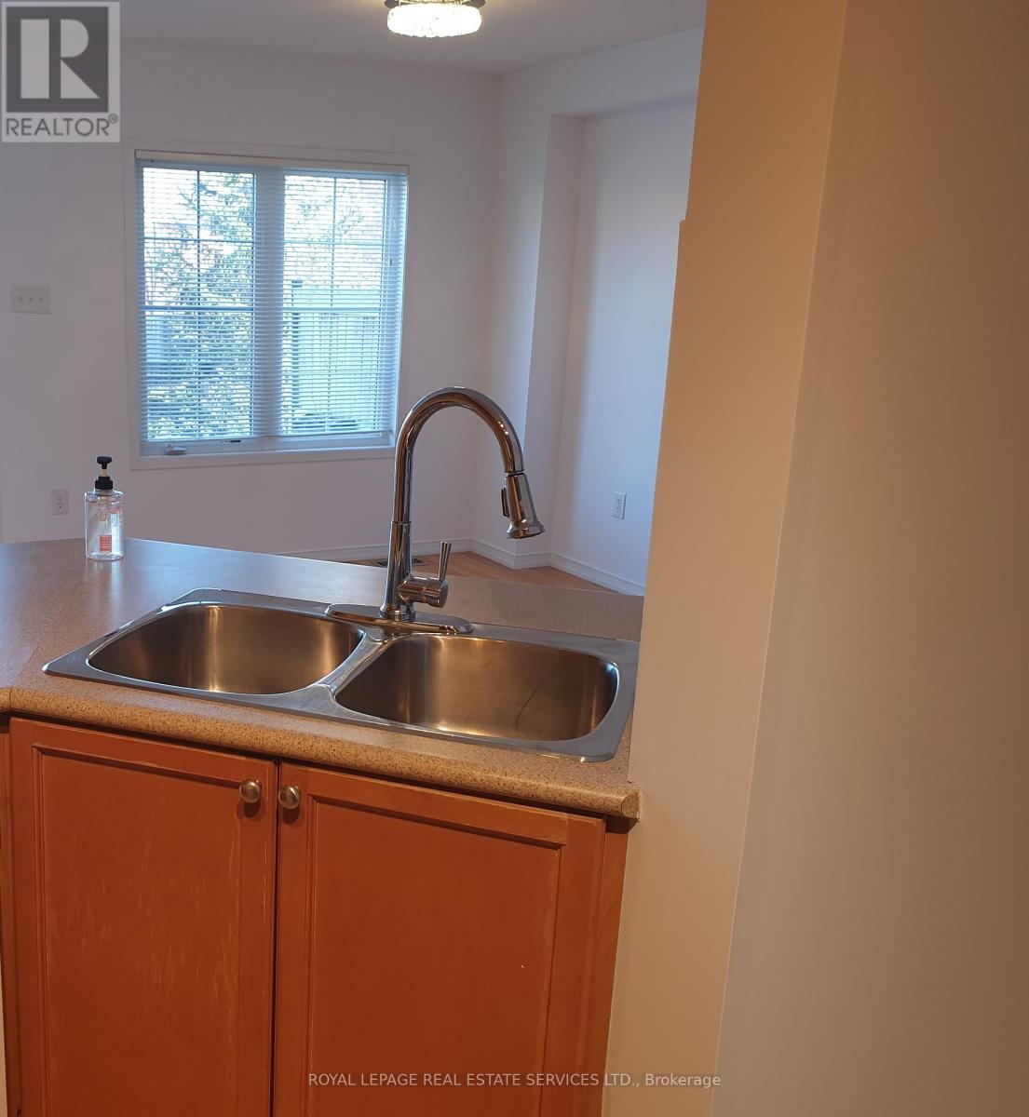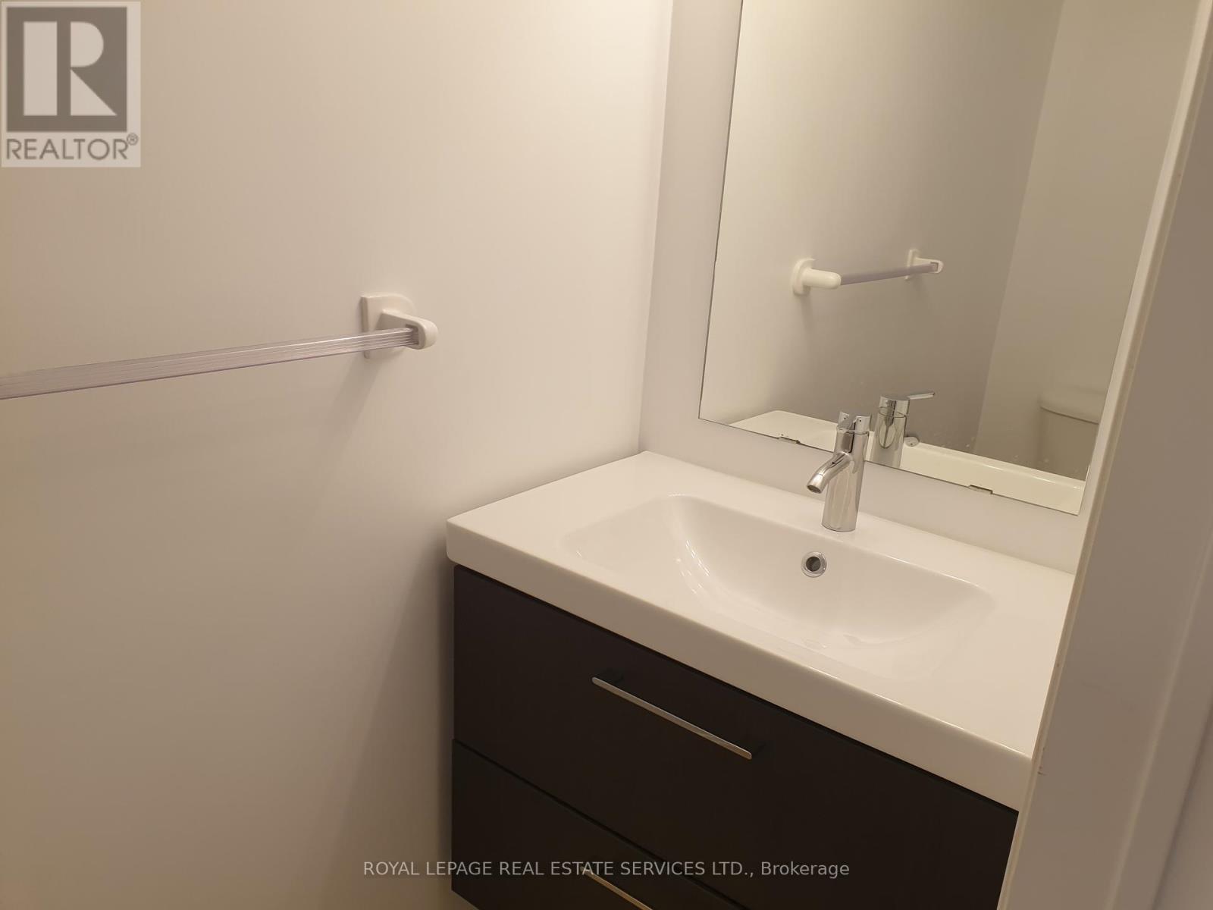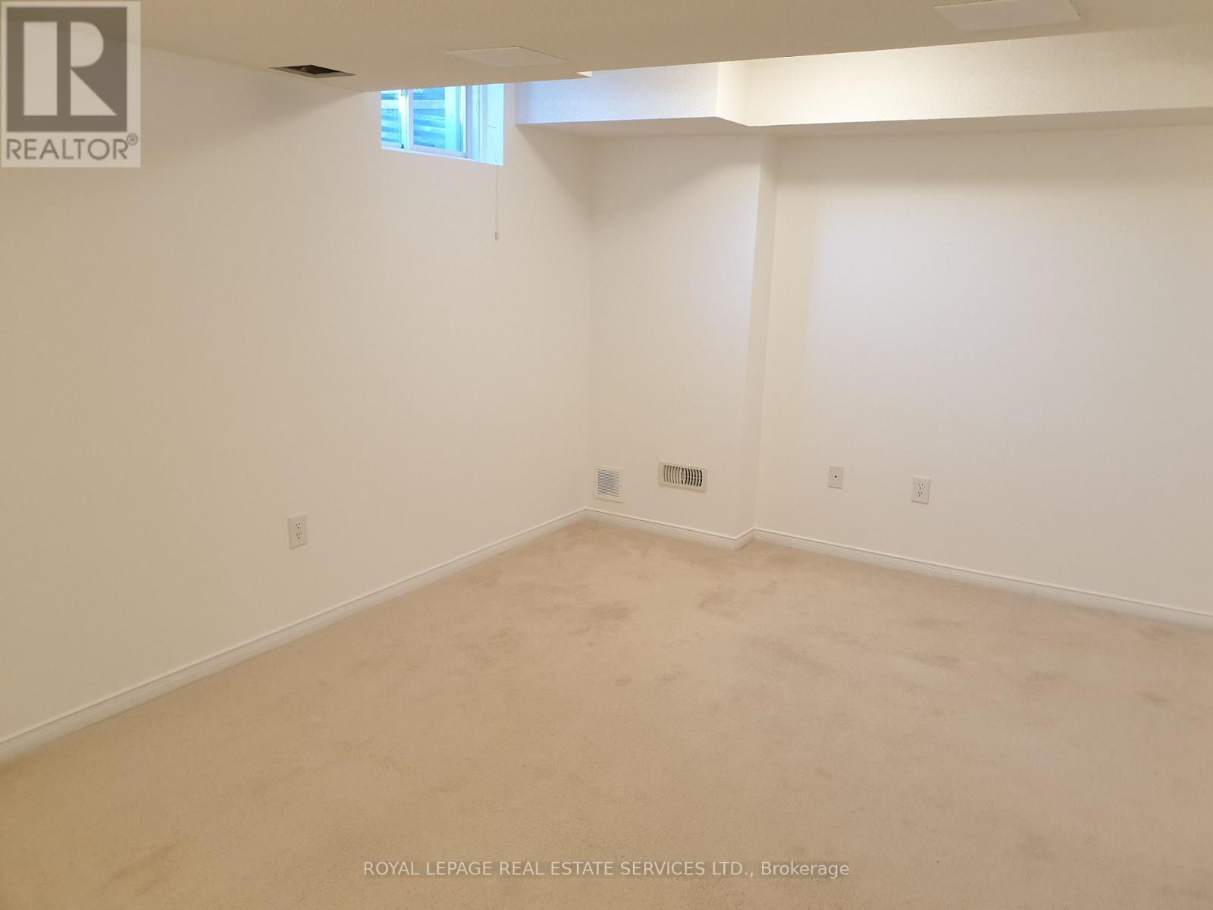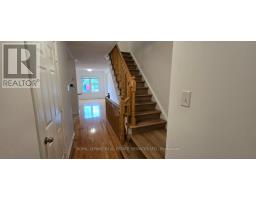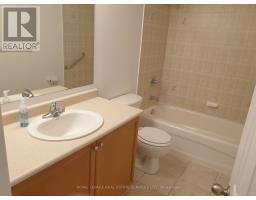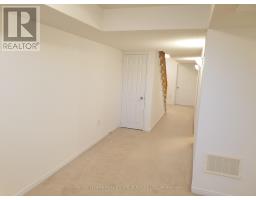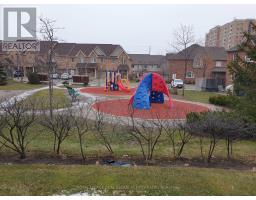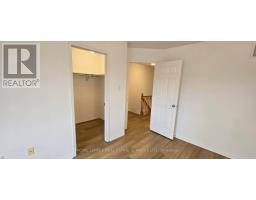152 - 5255 Palmetto Place Mississauga, Ontario L5M 0H2
3 Bedroom
4 Bathroom
1599.9864 - 1798.9853 sqft
Central Air Conditioning
Forced Air
$3,450 Monthly
Highly Sought After Neighborhood! Freshly Painted Condo Townhome With 3 Bedrooms And 4 Washrooms. Hardwood Main Floor In The Living/ Dining Room. The Basement Is Spectacular And A Great Area For Entertaining, Full Bathroom In Basement. Beautiful Complex In The Most Desirable Churchill Meadows Area. Garage Door Opener And Remote Control. Close To Erin Mills Town Centre And Public Transit. Close To Credit Valley Hospital And Mins To Hwy 403. Stainless Steel Fridge, Stainless Steel Stove, & Stainless Steel Built In Dish Washer. Washer & Dryer. Central Vacuum. Internal Garage Door. (id:50886)
Property Details
| MLS® Number | W11883071 |
| Property Type | Single Family |
| Community Name | Churchill Meadows |
| CommunityFeatures | Pet Restrictions |
| ParkingSpaceTotal | 2 |
Building
| BathroomTotal | 4 |
| BedroomsAboveGround | 3 |
| BedroomsTotal | 3 |
| BasementDevelopment | Finished |
| BasementType | Full (finished) |
| CoolingType | Central Air Conditioning |
| ExteriorFinish | Brick |
| FlooringType | Hardwood, Ceramic, Vinyl |
| HalfBathTotal | 1 |
| HeatingFuel | Natural Gas |
| HeatingType | Forced Air |
| StoriesTotal | 2 |
| SizeInterior | 1599.9864 - 1798.9853 Sqft |
| Type | Row / Townhouse |
Parking
| Attached Garage |
Land
| Acreage | No |
Rooms
| Level | Type | Length | Width | Dimensions |
|---|---|---|---|---|
| Second Level | Primary Bedroom | 4.9 m | 3.4 m | 4.9 m x 3.4 m |
| Second Level | Bedroom 2 | 5.53 m | 4.95 m | 5.53 m x 4.95 m |
| Second Level | Bedroom 3 | 3.72 m | 2.9 m | 3.72 m x 2.9 m |
| Basement | Study | 2.07 m | 1.82 m | 2.07 m x 1.82 m |
| Ground Level | Living Room | 5.05 m | 3 m | 5.05 m x 3 m |
| Ground Level | Dining Room | 5 m | 3 m | 5 m x 3 m |
| Ground Level | Kitchen | 3.8 m | 2.9 m | 3.8 m x 2.9 m |
Interested?
Contact us for more information
Khalid Abdulahad
Salesperson
Royal LePage Real Estate Services Ltd.








