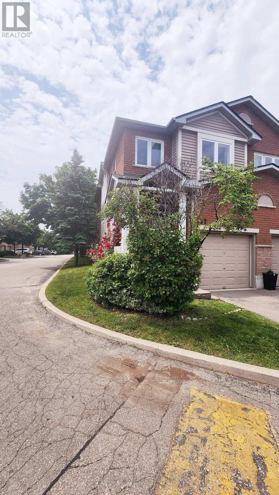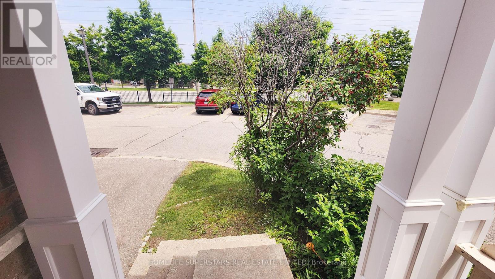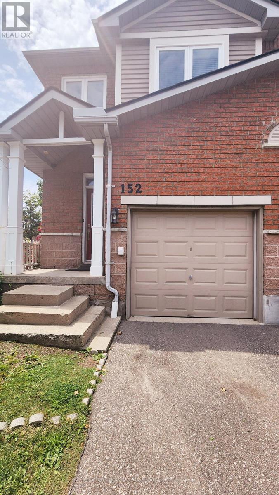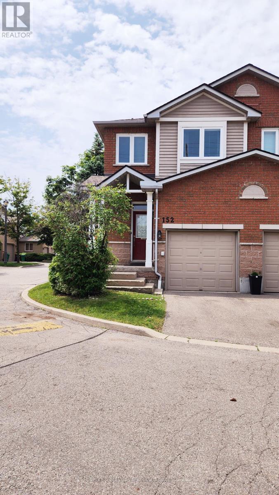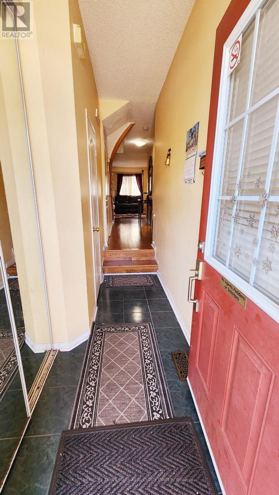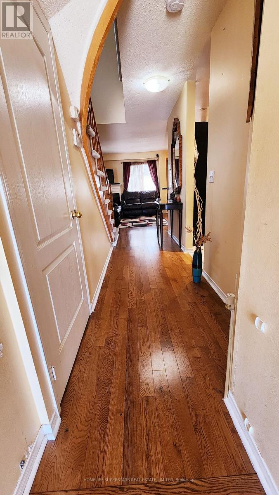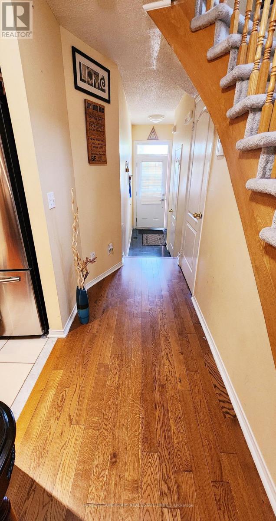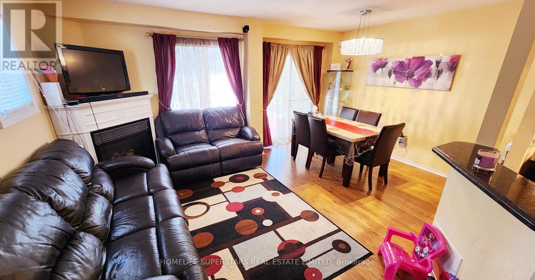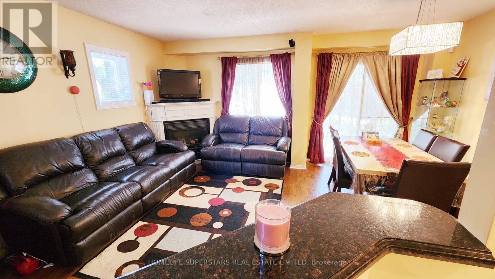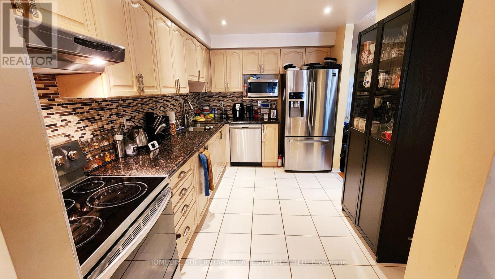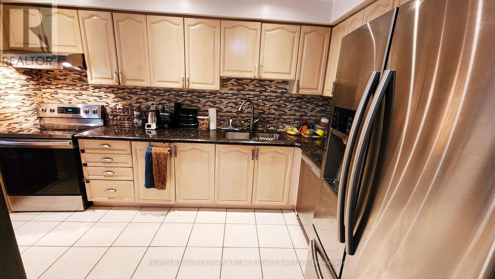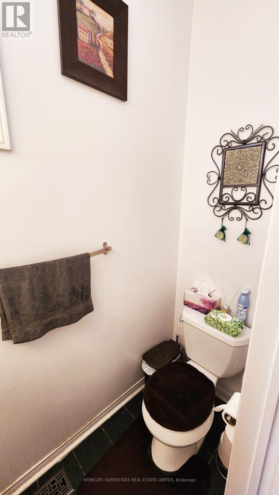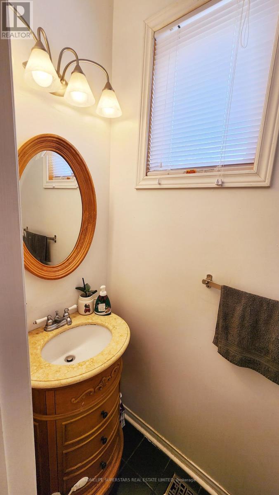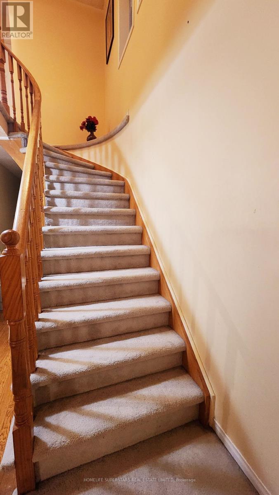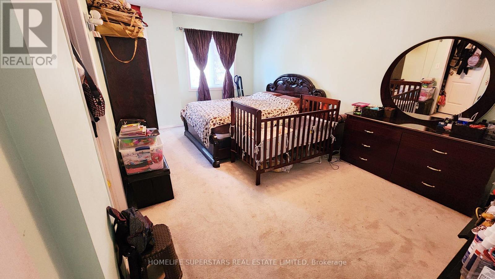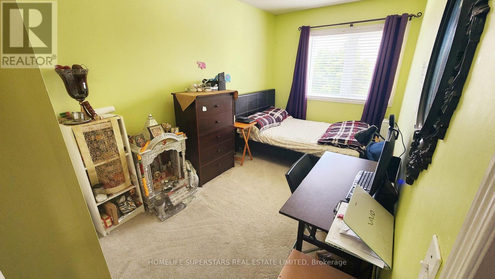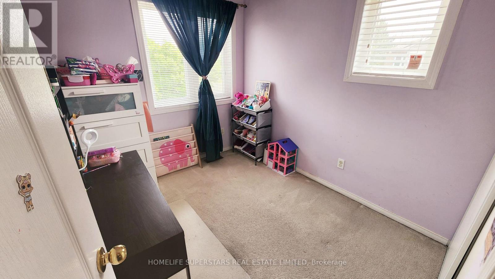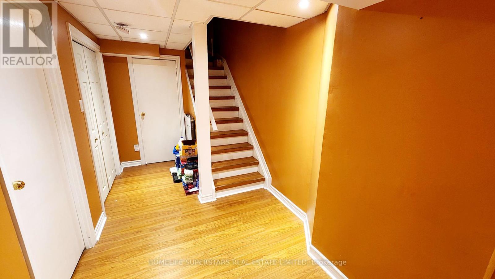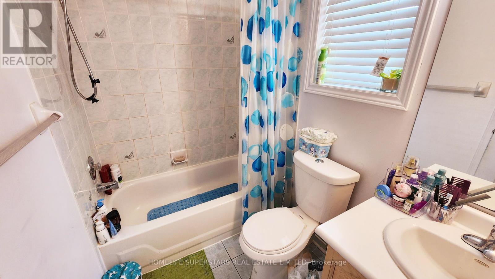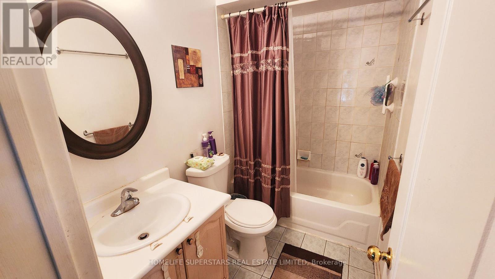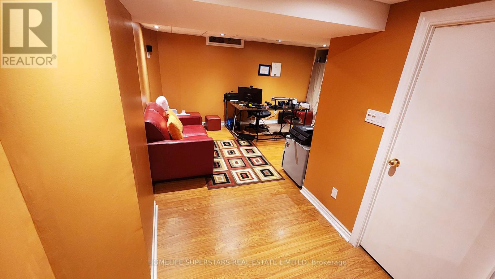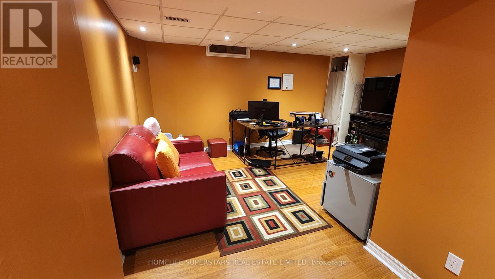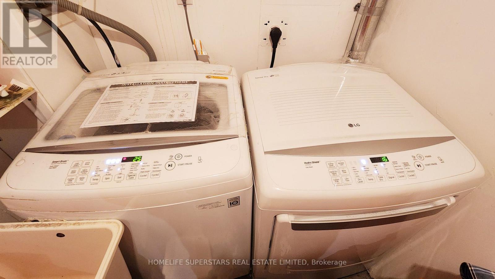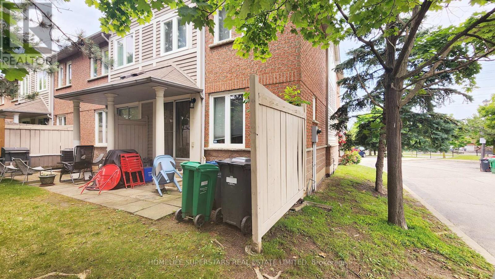152 - 833 Scollard Court Mississauga, Ontario L5V 2B4
$3,400 Monthly
Available October 1st: Absolutely stunning and well-maintained 3-bedroom, 2.5-bathroom townhouse situated on a corner lot with a charming front porch, located in one of Mississauga's most sought-after neighborhoods! This home boasts a prime location, just steps away from Rick Hansen Secondary School and minutes from Square One, Heartland Shopping Centre, Highways 401/403, transit, and all major amenities. Featuring main-floor hardwood, a bright open-concept living and dining area with a walkout to the patio, and a spacious kitchen complete with granite countertops, backsplash, stainless steel appliances, and pot lights. The huge primary bedroom includes a luxury ensuite and two walk-in closets, while two additional bedrooms on the second floor provide plenty of space for family or guests. Natural light fills every corner of this home! The beautifully finished basement, currently used as a home office, offers even more versatile living space. Dont miss out this is a must-see home in an unbeatable location! (id:50886)
Property Details
| MLS® Number | W12386251 |
| Property Type | Single Family |
| Community Name | East Credit |
| Community Features | Pets Not Allowed |
| Equipment Type | Water Heater |
| Features | Irregular Lot Size |
| Parking Space Total | 2 |
| Rental Equipment Type | Water Heater |
Building
| Bathroom Total | 3 |
| Bedrooms Above Ground | 3 |
| Bedrooms Total | 3 |
| Age | 16 To 30 Years |
| Appliances | Dishwasher, Dryer, Garage Door Opener, Stove, Washer, Window Coverings, Refrigerator |
| Basement Development | Partially Finished |
| Basement Type | N/a (partially Finished) |
| Cooling Type | Central Air Conditioning |
| Exterior Finish | Brick |
| Fireplace Present | Yes |
| Flooring Type | Hardwood, Ceramic, Carpeted |
| Half Bath Total | 1 |
| Heating Fuel | Natural Gas |
| Heating Type | Forced Air |
| Stories Total | 2 |
| Size Interior | 1,400 - 1,599 Ft2 |
| Type | Row / Townhouse |
Parking
| Garage |
Land
| Acreage | No |
Rooms
| Level | Type | Length | Width | Dimensions |
|---|---|---|---|---|
| Second Level | Primary Bedroom | 5.48 m | 3 m | 5.48 m x 3 m |
| Second Level | Bedroom 2 | 3.75 m | 2.43 m | 3.75 m x 2.43 m |
| Second Level | Bedroom 3 | 2.98 m | 2.43 m | 2.98 m x 2.43 m |
| Basement | Office | 5.05 m | 4.15 m | 5.05 m x 4.15 m |
| Main Level | Living Room | 5.05 m | 4.15 m | 5.05 m x 4.15 m |
| Main Level | Dining Room | 5.05 m | 4.15 m | 5.05 m x 4.15 m |
| Main Level | Kitchen | 3.84 m | 2.62 m | 3.84 m x 2.62 m |
Contact Us
Contact us for more information
Inder Grewal
Salesperson
www.teamgrewal.ca/
@grewalteam/
@teamgrewal/
2565 Steeles Ave.e., Ste. 11
Brampton, Ontario L6T 4L6
(905) 792-7800
(905) 792-9092

