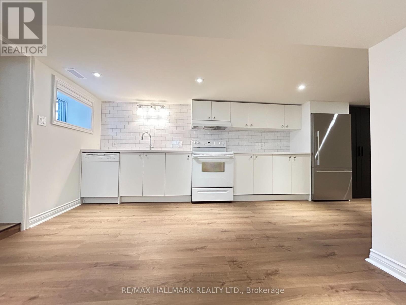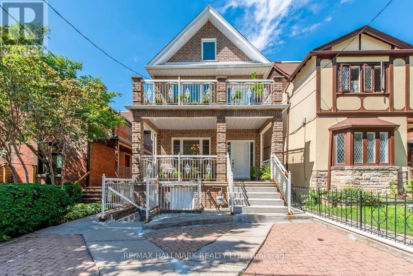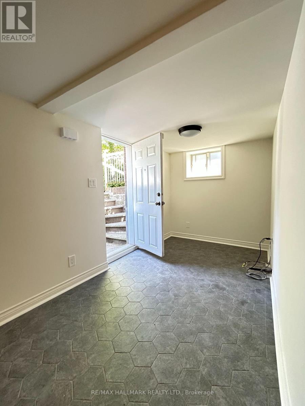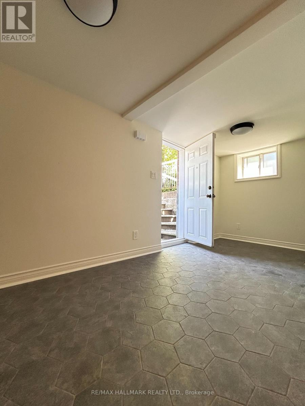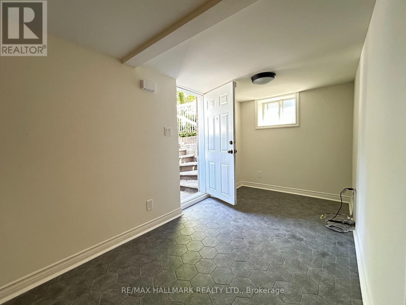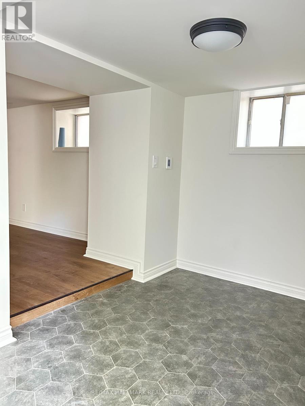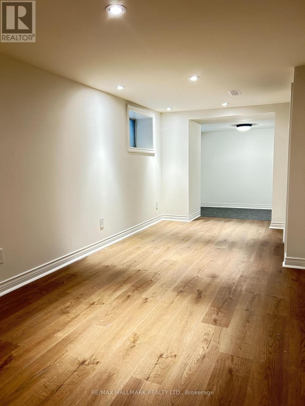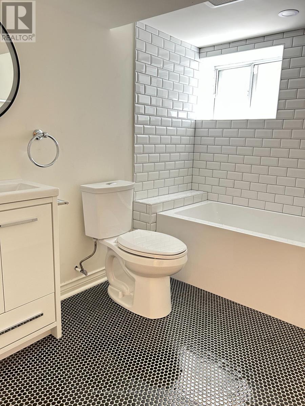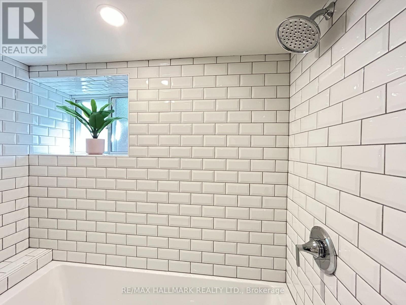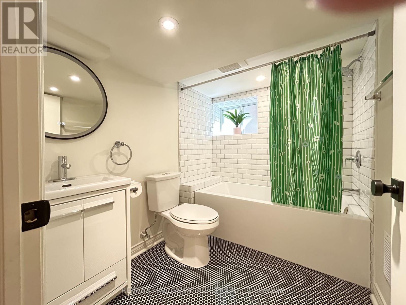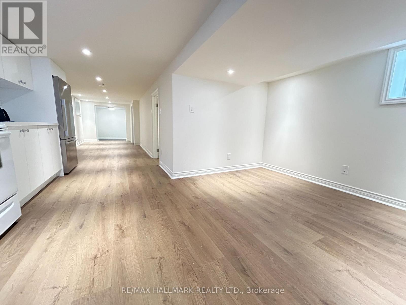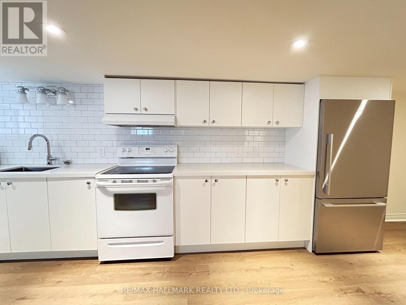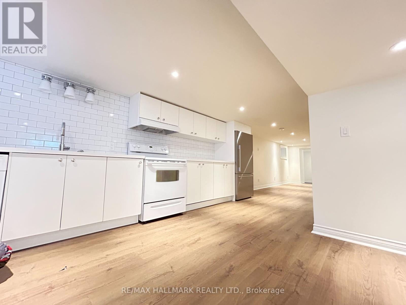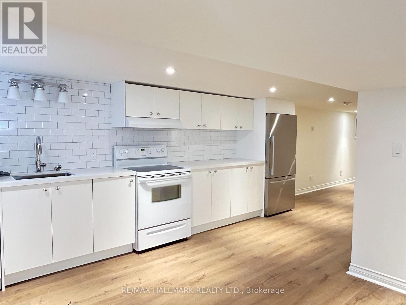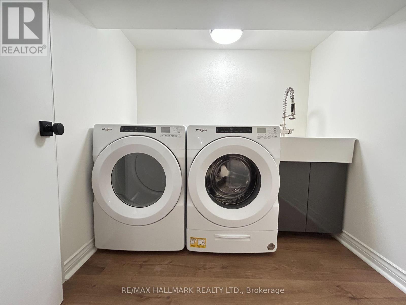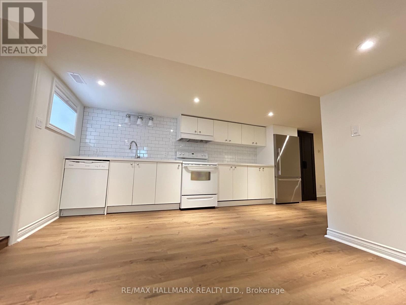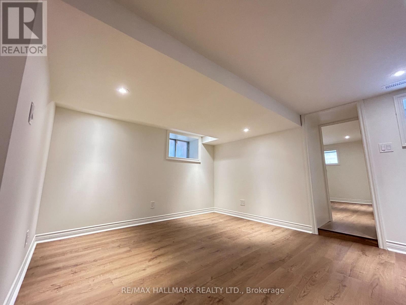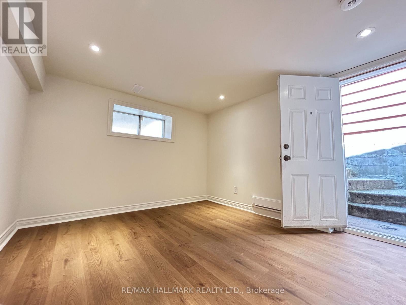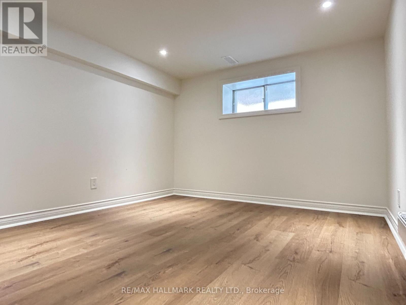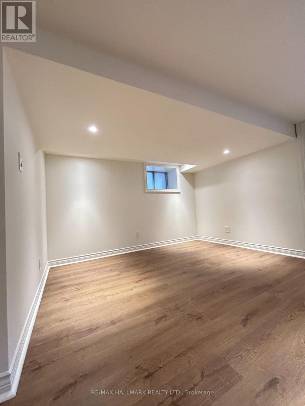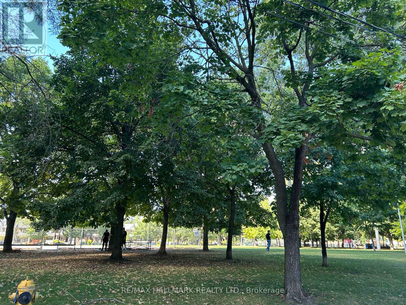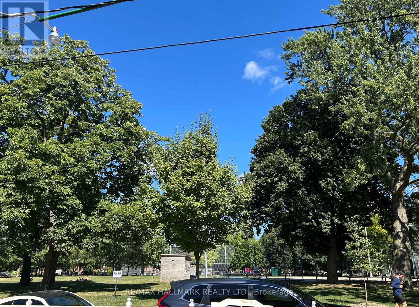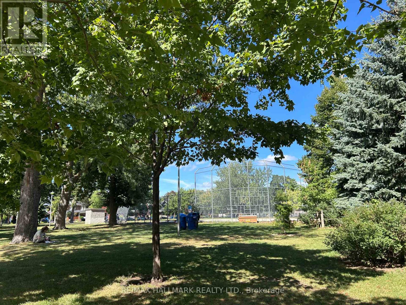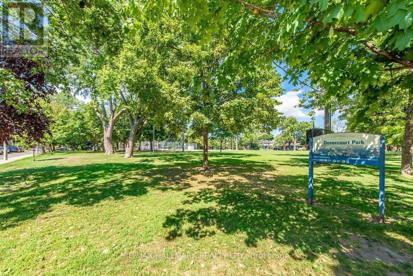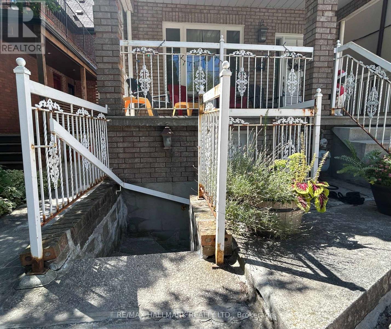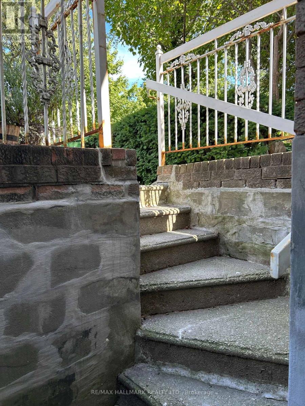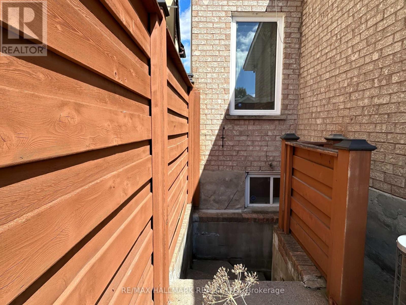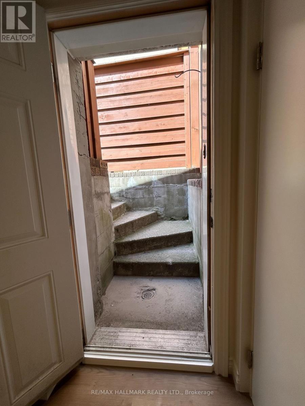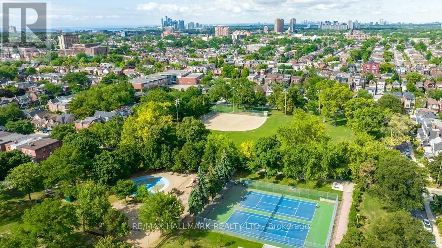152 Bartlett Avenue Toronto, Ontario M6H 3G1
$2,000 Monthly
Located across from Dovercourt Park, this never lived in beautifully renovated lower level apartment is ready for you! Spacious & bright comfortable living space with front and back private entry. The front entrance leads you into a spacious den perfect for a reading room or office. From there, step into the open concept living, dining area with new flooring and lots of room. The brand new kitchen features full size appliances, a large commercial type kitchen sink, ample storage and a cozy extra area perfect for a comfy corner couch and coffee table. The good size bedroom, offers a large wardrobe and has a walk out to the backyard. ***The monthly rent includes heat, hydro, water, garbage collection costs and Internet. Wonderful landlords searching for a quiet tenant who wants to to make this stunning impeccable unit a peaceful home. With Dovercourt park across the road, the Dufferin station a short stroll away, and the Bloorcourt numerous restaurants, cafes, and conveniences around the corner, this awesome location has it all! (id:50886)
Property Details
| MLS® Number | W12382668 |
| Property Type | Single Family |
| Community Name | Dovercourt-Wallace Emerson-Junction |
| Communication Type | High Speed Internet |
| Features | Flat Site |
Building
| Bathroom Total | 1 |
| Bedrooms Above Ground | 1 |
| Bedrooms Total | 1 |
| Appliances | Water Heater, Window Coverings |
| Basement Features | Apartment In Basement |
| Basement Type | N/a |
| Construction Style Attachment | Detached |
| Cooling Type | Central Air Conditioning |
| Exterior Finish | Brick |
| Flooring Type | Ceramic, Laminate |
| Heating Fuel | Natural Gas |
| Heating Type | Forced Air |
| Stories Total | 3 |
| Size Interior | 0 - 699 Ft2 |
| Type | House |
| Utility Water | Municipal Water |
Parking
| No Garage |
Land
| Acreage | No |
| Sewer | Sanitary Sewer |
| Size Depth | 131 Ft |
| Size Frontage | 22 Ft ,6 In |
| Size Irregular | 22.5 X 131 Ft |
| Size Total Text | 22.5 X 131 Ft |
Rooms
| Level | Type | Length | Width | Dimensions |
|---|---|---|---|---|
| Flat | Den | 4.94 m | 2.11 m | 4.94 m x 2.11 m |
| Flat | Living Room | 6.16 m | 2.36 m | 6.16 m x 2.36 m |
| Flat | Dining Room | 6.16 m | 2.36 m | 6.16 m x 2.36 m |
| Flat | Kitchen | 5.4 m | 4.5 m | 5.4 m x 4.5 m |
| Flat | Bedroom | 3.34 m | 2.95 m | 3.34 m x 2.95 m |
| Flat | Laundry Room | 2 m | 1.8 m | 2 m x 1.8 m |
Utilities
| Electricity | Installed |
| Sewer | Installed |
Contact Us
Contact us for more information
JosÉe J. Couture
Salesperson
www.joseecouture.com/
www.facebook.com/JoseeCoutureTorontoRealEstate/
twitter.com/joseeREToronto
www.linkedin.com/in/joseecouturetorontorealestate/
170 Merton St
Toronto, Ontario M4S 1A1
(416) 486-5588
(416) 486-6988

