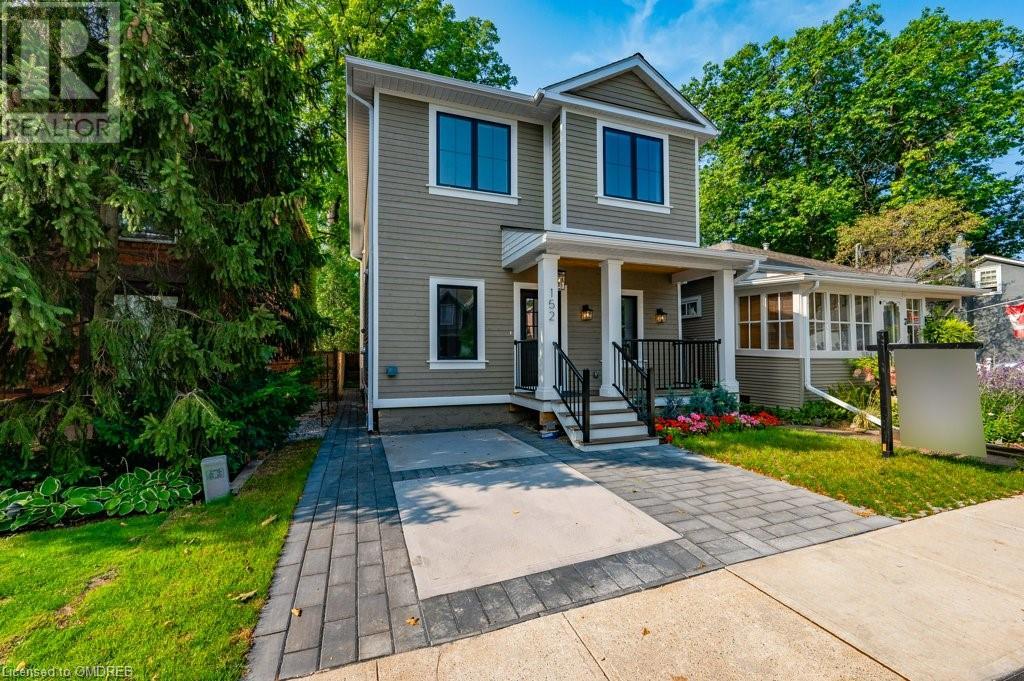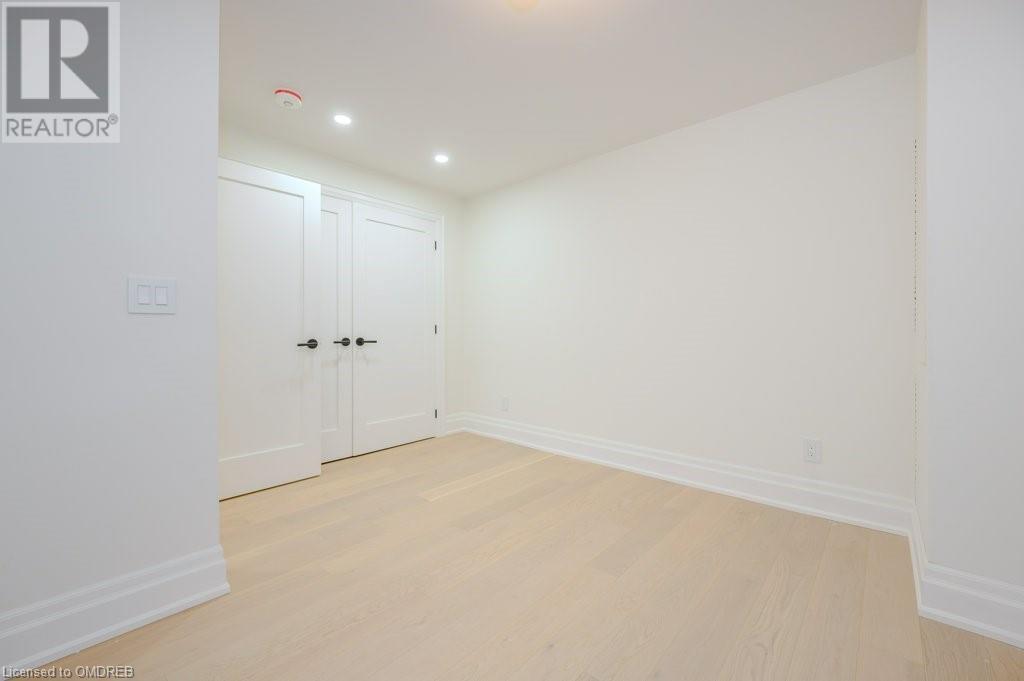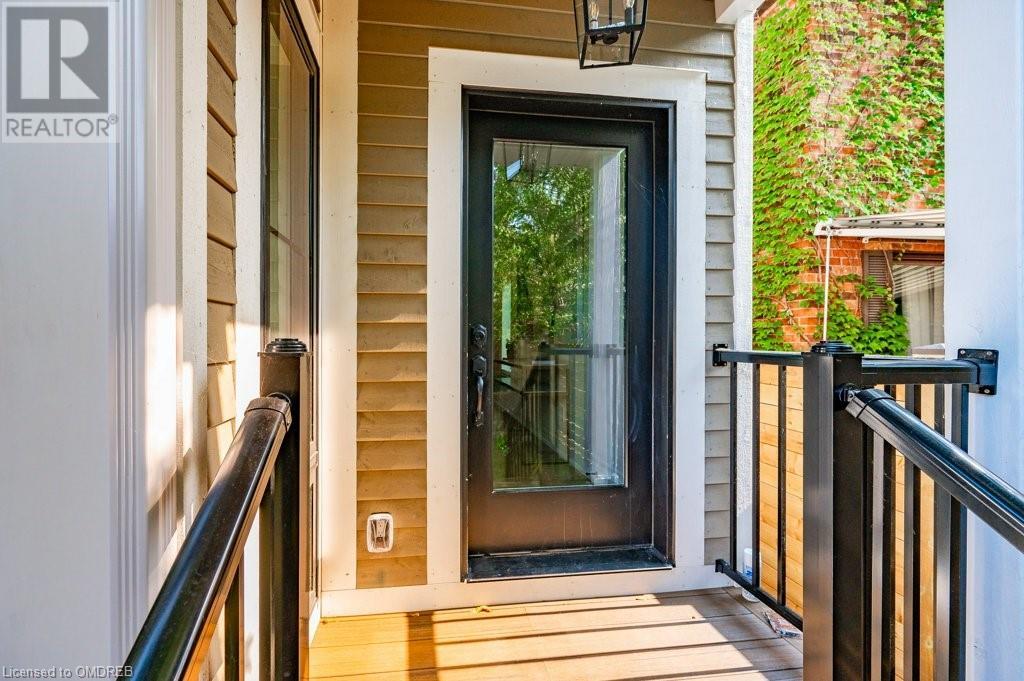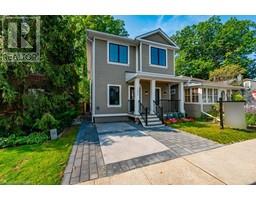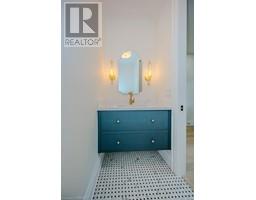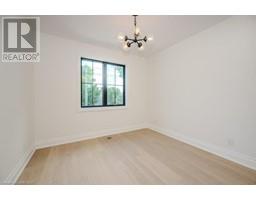152 Chisholm Street Oakville, Ontario L6K 3J4
$2,449,000
Nestled in a prestigious South Oakville enclave, this custom-designed masterpiece offers an unparalleled lifestyle. Just a leisurely stroll from downtown Oakville, Kerr Village, and The Oakville Centre for the Performing Arts, you’re perfectly situated for nights filled with fine dining, and world-class entertainment. Designed by renowned John Willmott, this residence is a stunning blend of sophistication and artistry that exudes impeccable craftsmanship, creating a space that’s both grand and inviting. The open concept main level features a living room warmed by a natural gas fireplace, dining room, and a stylish home office with custom shelving. The kitchen is a culinary dream come to life, boasting quartz countertops and backsplash, solid white oak island, pantry, and state-of-the-art Thermador professional appliances. This space will inspire your inner chef and is perfect for hosting lavish gatherings or intimate dinners. The primary suite is your personal retreat, featuring a custom walk-in closet and a spa-inspired five-piece ensuite with double sinks, a freestanding tub, and a walk-in shower - a sanctuary designed for relaxation. Upstairs, two additional bedrooms, a designer three-piece bathroom, and a convenient laundry room complete this level. Descend to the professionally finished basement, where heated floors welcome you into an expansive recreation room, a fourth bedroom, modern three-piece bath, and plenty of storage space. The home’s luxurious touches continue throughout, with 9’ ceilings on both the main and upper levels, 6” engineered hardwood floors, Pella windows, three skylights, heated bathroom floors, a white oak staircase with wrought iron pickets, and multi-zone heating and cooling for year-round comfort. Located just minutes from parks, top-rated schools, GO Train, and the lake, this residence is the ultimate family haven – where style, comfort, and convenience converge to offer an extraordinary living experience. (id:50886)
Open House
This property has open houses!
2:00 pm
Ends at:4:00 pm
Property Details
| MLS® Number | 40637077 |
| Property Type | Single Family |
| AmenitiesNearBy | Marina, Park, Place Of Worship, Playground, Public Transit, Schools, Shopping |
| CommunityFeatures | Community Centre |
| EquipmentType | None |
| Features | Skylight |
| ParkingSpaceTotal | 1 |
| RentalEquipmentType | None |
Building
| BathroomTotal | 4 |
| BedroomsAboveGround | 3 |
| BedroomsBelowGround | 1 |
| BedroomsTotal | 4 |
| Appliances | Central Vacuum, Dishwasher, Dryer, Refrigerator, Washer, Microwave Built-in, Gas Stove(s), Hood Fan, Window Coverings |
| ArchitecturalStyle | 2 Level |
| BasementDevelopment | Finished |
| BasementType | Full (finished) |
| ConstructedDate | 1907 |
| ConstructionMaterial | Wood Frame |
| ConstructionStyleAttachment | Detached |
| CoolingType | Central Air Conditioning |
| ExteriorFinish | Wood |
| FireplacePresent | Yes |
| FireplaceTotal | 1 |
| FoundationType | Block |
| HalfBathTotal | 1 |
| HeatingFuel | Natural Gas |
| HeatingType | Forced Air |
| StoriesTotal | 2 |
| SizeInterior | 2984.83 Sqft |
| Type | House |
| UtilityWater | Municipal Water |
Land
| AccessType | Highway Nearby |
| Acreage | No |
| LandAmenities | Marina, Park, Place Of Worship, Playground, Public Transit, Schools, Shopping |
| Sewer | Municipal Sewage System |
| SizeDepth | 80 Ft |
| SizeFrontage | 27 Ft |
| SizeTotalText | Under 1/2 Acre |
| ZoningDescription | Rl5-0 Sp:108,rl8 Sp:129 |
Rooms
| Level | Type | Length | Width | Dimensions |
|---|---|---|---|---|
| Second Level | Laundry Room | 5'0'' x 7'2'' | ||
| Second Level | 3pc Bathroom | 8'7'' x 9'2'' | ||
| Second Level | Bedroom | 13'3'' x 9'5'' | ||
| Second Level | Bedroom | 10'8'' x 10'11'' | ||
| Second Level | Full Bathroom | 14'8'' x 5'8'' | ||
| Second Level | Primary Bedroom | 17'11'' x 14'5'' | ||
| Basement | Utility Room | 9'3'' x 6'6'' | ||
| Basement | 3pc Bathroom | 11'6'' x 4'6'' | ||
| Basement | Bedroom | 11'6'' x 11'10'' | ||
| Basement | Recreation Room | 22'6'' x 18'11'' | ||
| Main Level | 2pc Bathroom | 3'8'' x 7'9'' | ||
| Main Level | Office | 10'3'' x 8'8'' | ||
| Main Level | Kitchen | 15'2'' x 12'10'' | ||
| Main Level | Dining Room | 8'0'' x 8'0'' | ||
| Main Level | Living Room | 15'2'' x 20'5'' |
https://www.realtor.ca/real-estate/27406189/152-chisholm-street-oakville
Interested?
Contact us for more information
Dan Cooper
Broker
251 North Service Rd W
Oakville, Ontario L6M 3E7
Gloria Liu
Salesperson
251 North Service Rd W
Oakville, Ontario L6M 3E7




