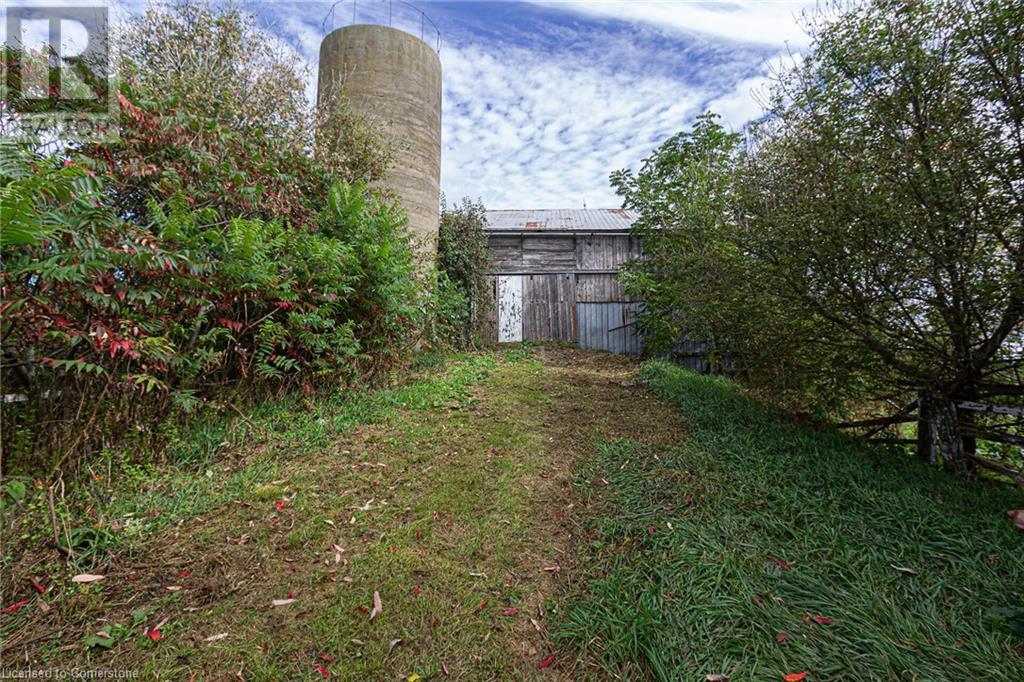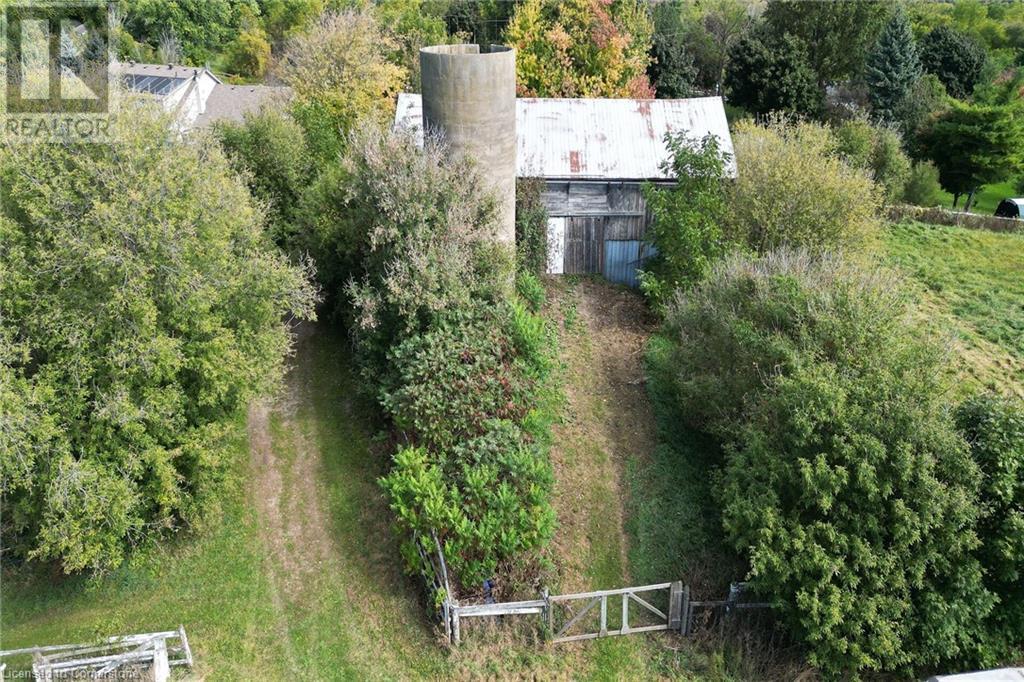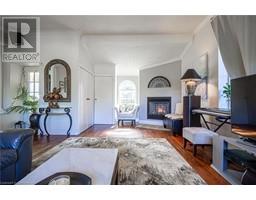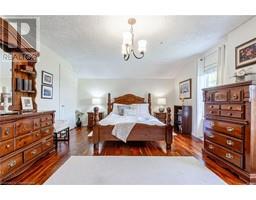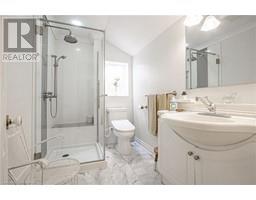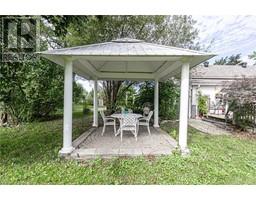152 Confederation Street Glen Williams, Ontario L7G 4S8
$2,998,000
Equestrian Facility for SALE (Glen Williams, Zoning By-Law Approved) ‘Turn Key’ Equestrian facility for sale in the hamlet of Glen Williams on a twelve-and-a-half-acre farm and residential property. The property is located in an upscale residential neighbourhood, minutes from GO train and indoor shopping. The property was turned into a horse boarding, riding and training establishment in 1983 and operated as such until 2015. The 40’ by 60’ bank barn has 10 individual stalls, a feed stall and medication area, horse grooming and riding equipment storage area. A heated washroom with hot and cold running water set up for users’ convenience. The upstairs/hay loft of the barn can store up to a thousand square bales of hay, leaving additional room for storage. One half of the barn upstairs has been converted to a party area with a large dance floor and stage for bands with additional space for seating or dining. (Who says horses are all work and no play?) Approximately five acres has been used as turn out for horses with run in, in case of bad weather or simply for resting or to get away from pesky flies. Behind the barn exists a sand ring and an additional five acres of hay fields and riding. Within riding distance is Scottsdale Farm and the Caledon Trailway to Caledon East and beyond. The approximately ten acres are presently classified as farm land, (Greenbelt), therefore, huge development potential in a few years may be a possibility. The facility can be operational for equestrian use in one day or less. (id:50886)
Property Details
| MLS® Number | 40668700 |
| Property Type | Agriculture |
| Equipment Type | Water Heater |
| Farm Type | Boarding |
| Features | Conservation/green Belt, Paved Driveway |
| Parking Space Total | 10 |
| Rental Equipment Type | Water Heater |
| Structure | Shed, Barn |
Building
| Bathroom Total | 2 |
| Bedrooms Above Ground | 3 |
| Bedrooms Total | 3 |
| Appliances | Dishwasher, Dryer, Refrigerator, Stove, Washer, Microwave Built-in, Window Coverings |
| Architectural Style | 2 Level |
| Basement Development | Unfinished |
| Basement Type | Partial (unfinished) |
| Constructed Date | 1857 |
| Cooling Type | Central Air Conditioning |
| Exterior Finish | Stucco |
| Foundation Type | Stone |
| Heating Fuel | Natural Gas |
| Heating Type | Forced Air |
| Stories Total | 2 |
| Size Interior | 2,406 Ft2 |
| Utility Water | Municipal Water |
Land
| Acreage | Yes |
| Fence Type | Fence |
| Sewer | Septic System |
| Size Irregular | 12.6 |
| Size Total | 12.6 Ac|10 - 24.99 Acres |
| Size Total Text | 12.6 Ac|10 - 24.99 Acres |
| Zoning Description | Farm |
Rooms
| Level | Type | Length | Width | Dimensions |
|---|---|---|---|---|
| Second Level | 3pc Bathroom | 9' x 5'8'' | ||
| Second Level | Bedroom | 12'4'' x 9'0'' | ||
| Second Level | Primary Bedroom | 18'0'' x 13'2'' | ||
| Basement | Other | 19'8'' x 19'1'' | ||
| Basement | Storage | 14'1'' x 10'9'' | ||
| Main Level | Laundry Room | 7'2'' x 6'8'' | ||
| Main Level | Office | 13'9'' x 6'11'' | ||
| Main Level | Bedroom | 11'10'' x 11'6'' | ||
| Main Level | 3pc Bathroom | 8'7'' x 7'9'' | ||
| Main Level | Living Room | 17'1'' x 15'3'' | ||
| Main Level | Family Room | 21'6'' x 16'10'' | ||
| Main Level | Dining Room | 16'5'' x 15'7'' | ||
| Main Level | Sunroom | 13' x 6'3'' | ||
| Main Level | Kitchen | 16'0'' x 15'0'' |
Utilities
| Cable | Available |
| Natural Gas | Available |
https://www.realtor.ca/real-estate/27576738/152-confederation-street-glen-williams
Contact Us
Contact us for more information
Mike Koster
Salesperson
(905) 637-1070
5111 New Street, Suite 103
Burlington, Ontario L7L 1V2
(905) 637-1700
(905) 637-1070






































